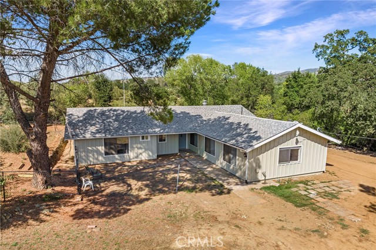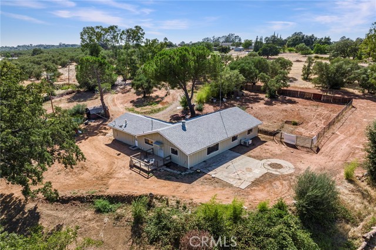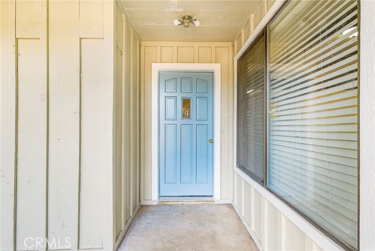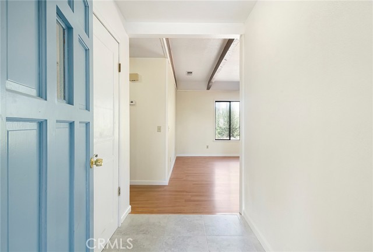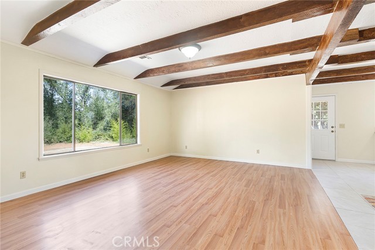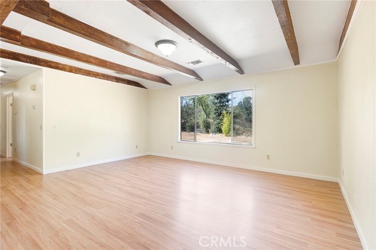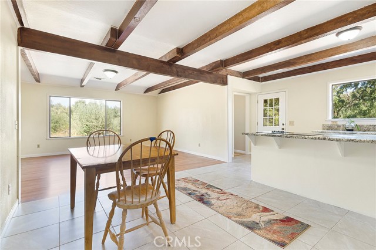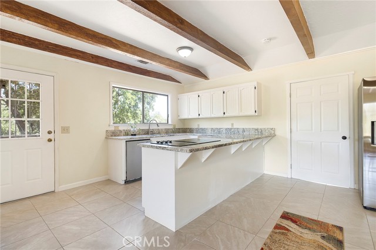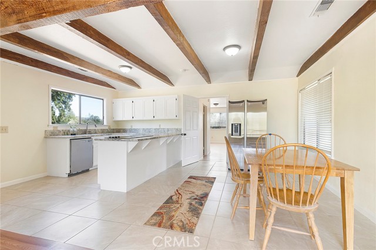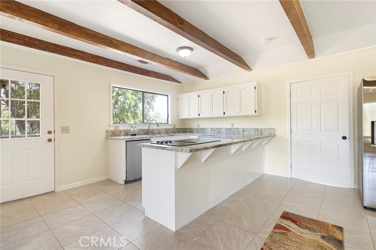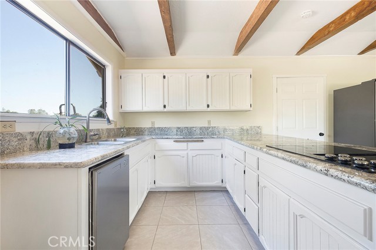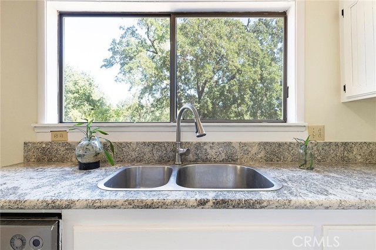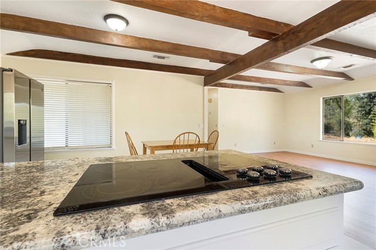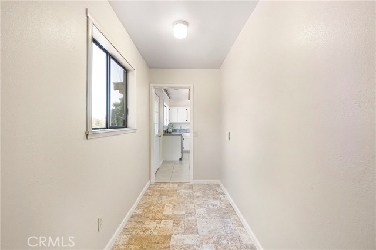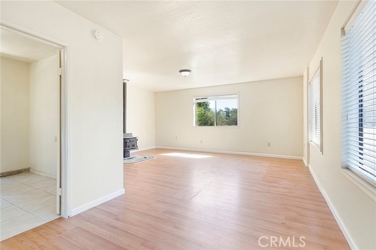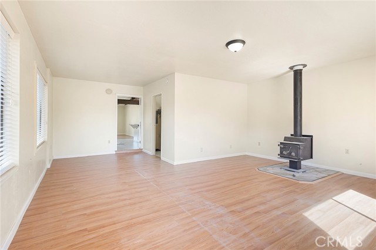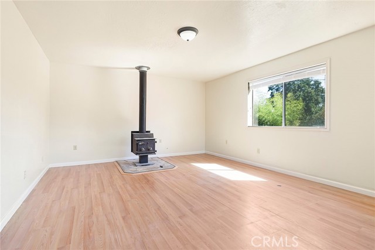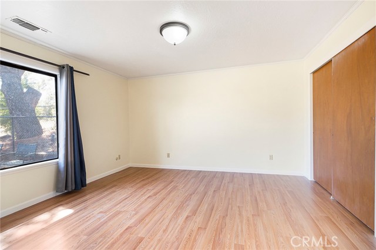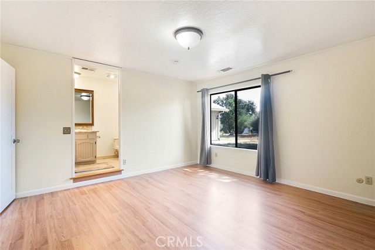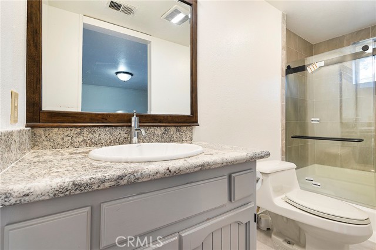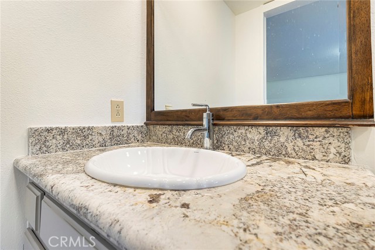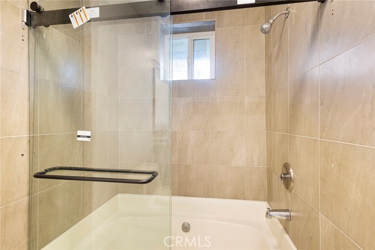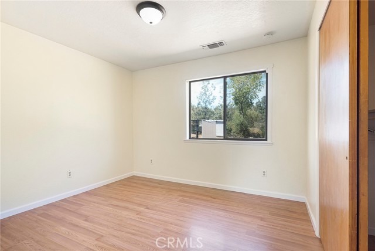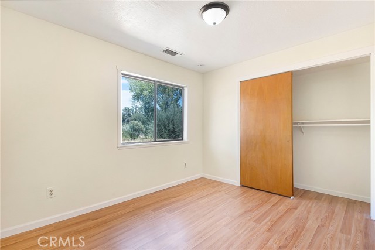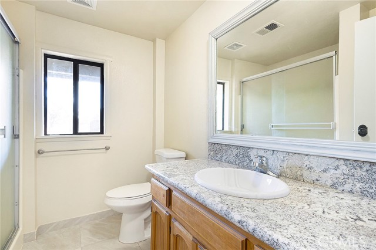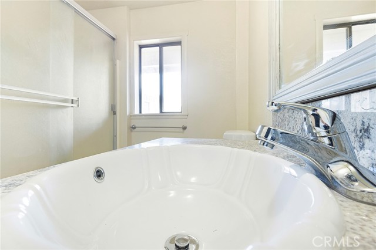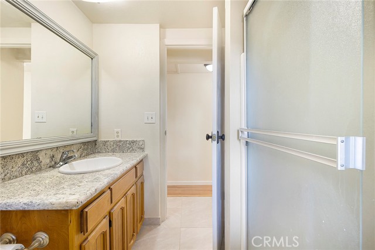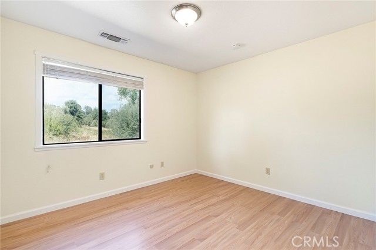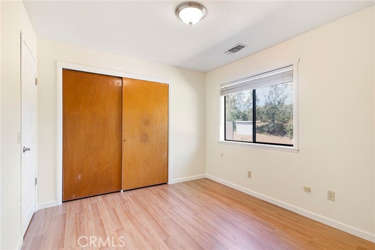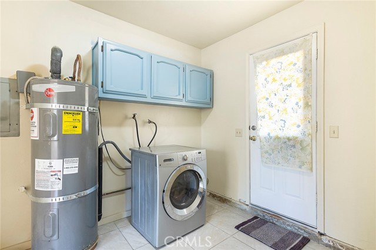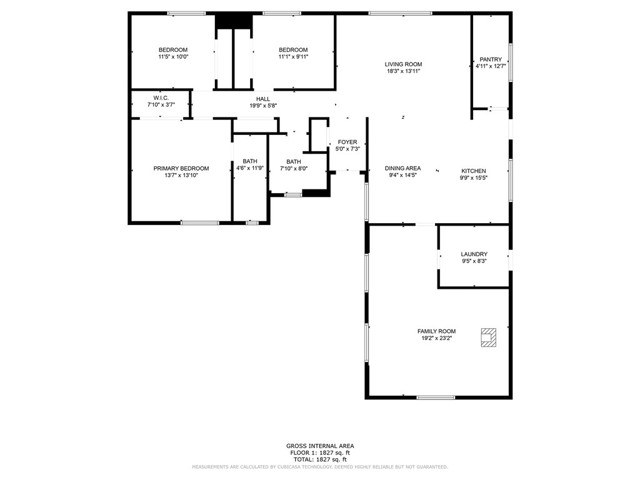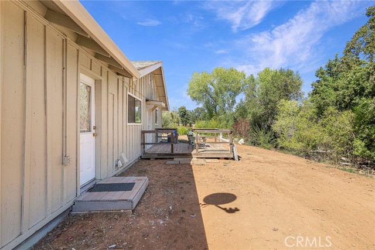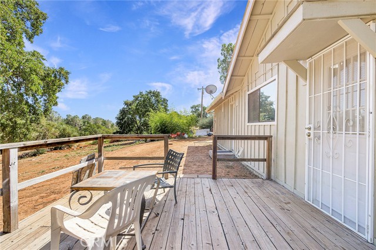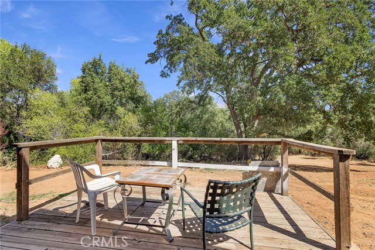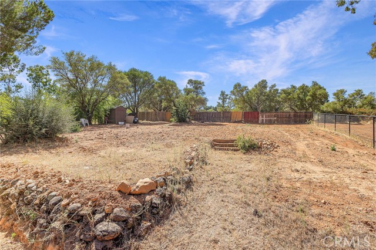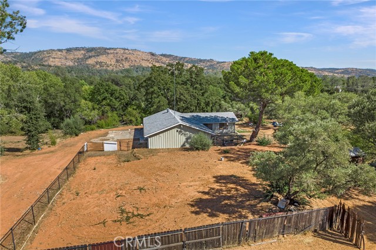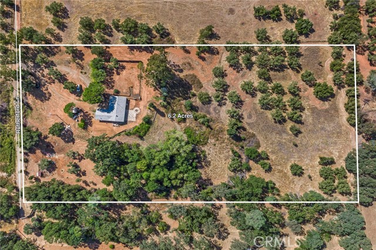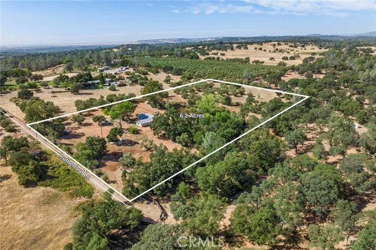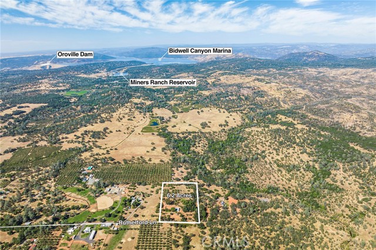Welcome to your secluded oasis! Nestled on a sprawling 6.2-acre property, this charming ranch-style home offers the perfect blend of tranquility and comfort. Boasting 3 bedrooms and 2 bathrooms, this recently updated residence provides ample space for relaxation and entertainment. As you approach the property, you’ll be greeted with a gated entrance offering you privacy and security. The exterior has been freshly painted, as well as the inside of the home. As you walk into the front door, you have a nice tiled entry that faces the family room with large picture windows for viewing the back property. The open floor plan leads you to the kitchen, dining and spacious pantry, and just past the dining room is the large bonus room which has laminate flooring and a free-standing wood stove. On the other side of the house are the three spacious bedrooms and the updated bathrooms. Surrounded by nature’s beauty, this secluded ranch-style home creates the perfect backdrop for those seeking peace and serenity. Whether you’re an avid gardener, a horse lover, or simply desire a private retreat, this property caters to your every need. Don’t miss the chance to make this idyllic haven your own and experience the harmonious blend of country living and modern luxury.
Residential For Sale
231 RutherfordLane, Oroville, California, 95966

- Rina Maya
- 858-876-7946
- 800-878-0907
-
Questions@unitedbrokersinc.net

