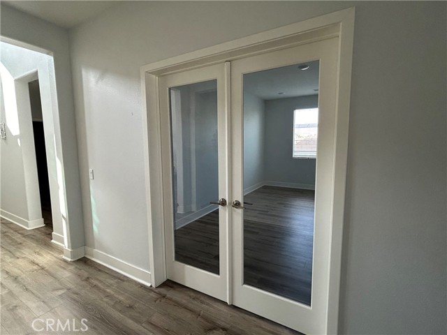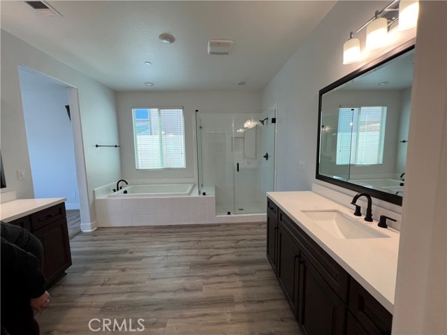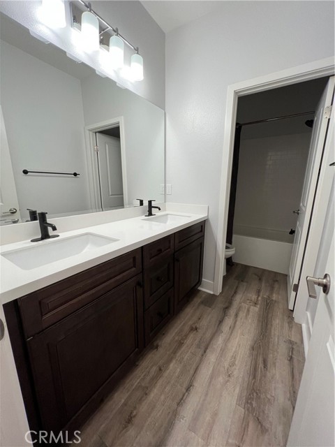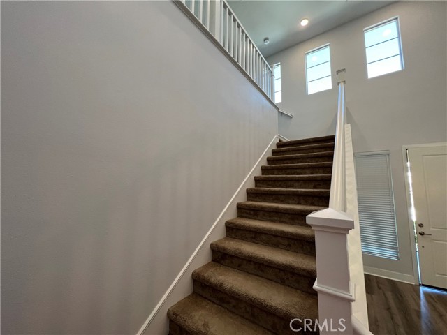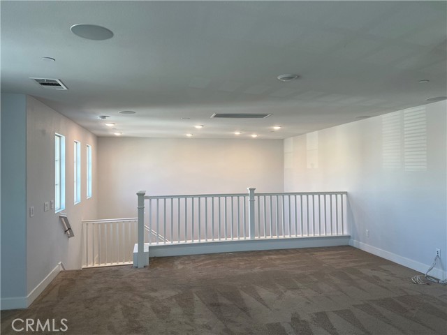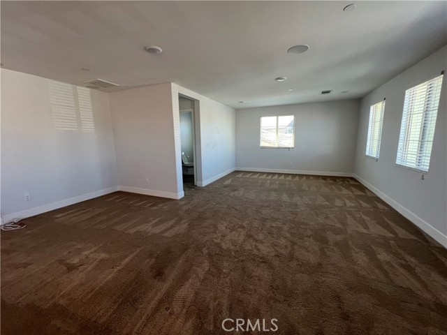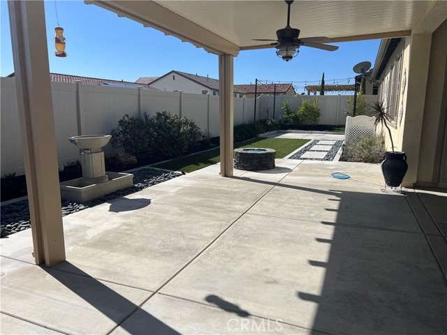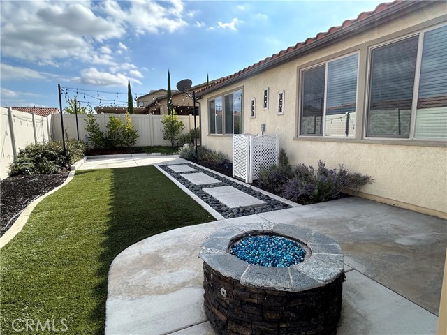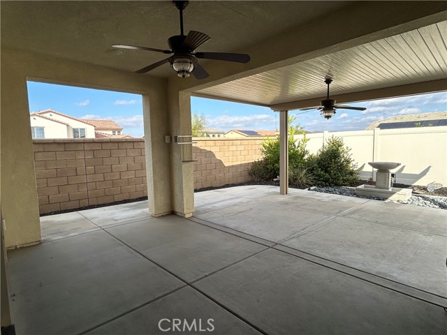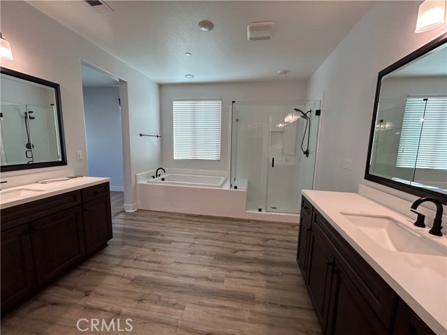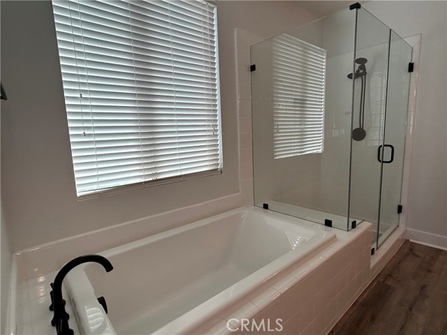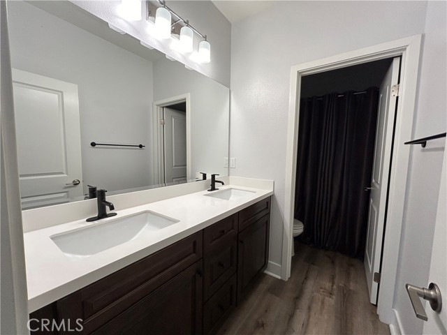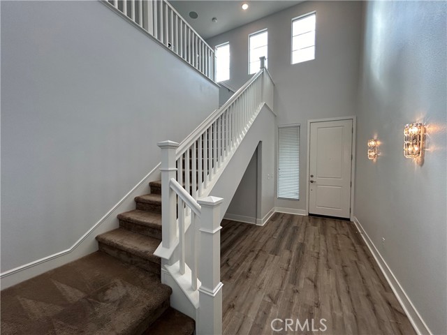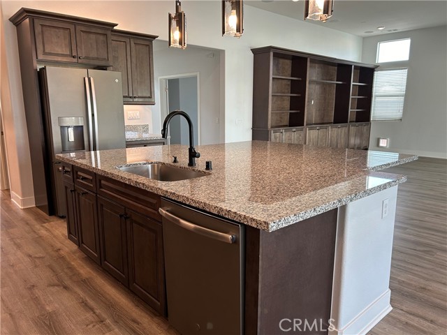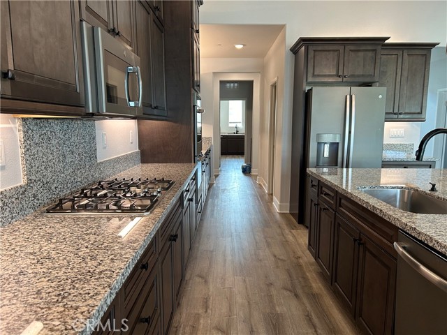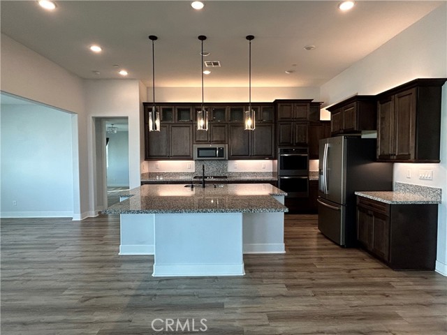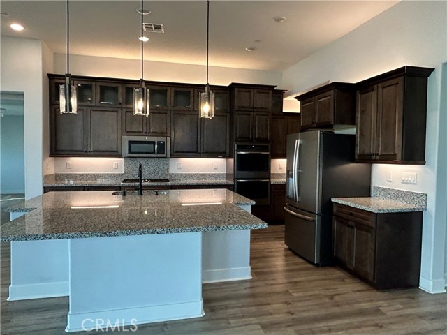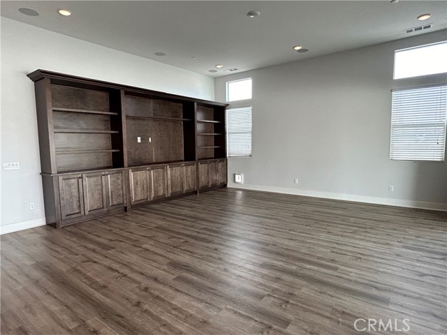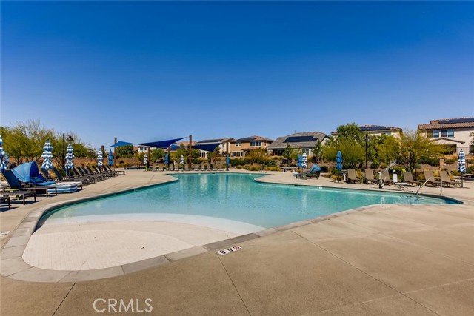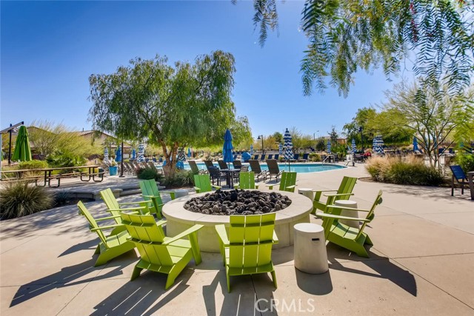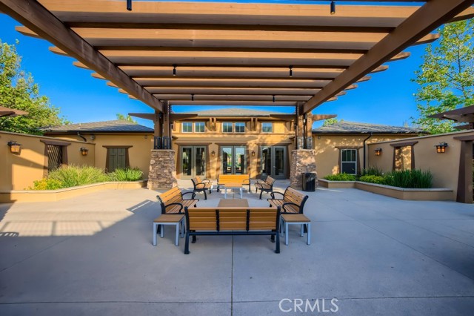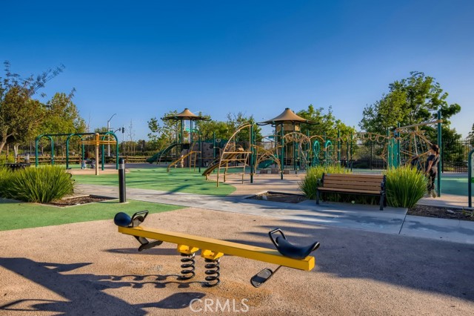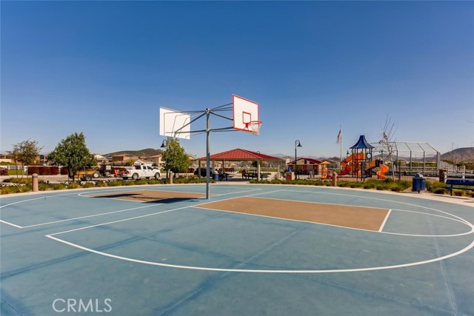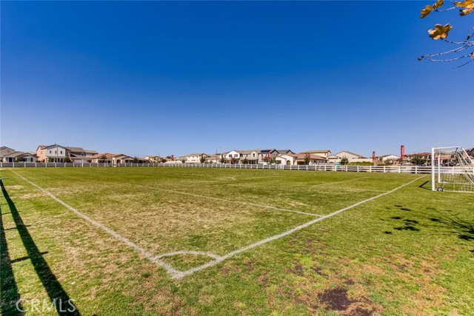This spacious home in Spencers Crossing offers four bedrooms and four bathrooms, making it the perfect place for those who love extra space. As you enter, you’ll be greeted by a beautifully designed interior with dark cabinetry, granite countertops, and vinyl plank flooring, giving the home a modern and elegant feel.rnrnThe open-concept living area flows seamlessly into the well-appointed kitchen, which includes all the appliances you need for your culinary adventures. The large windows let in plenty of natural light and offer views of the well-maintained landscaping.rnrnOne of the highlights of this home is the backyard. You’ll find stacking doors that open to a relaxing outdoor space complete with a fire pit, ideal for entertaining or enjoying quiet evenings under the stars.rnrnThe community of Spencers Crossing offers fantastic amenities, including resort style sparkling pools for hot summer days, a clubhouse, and parks. rnrnOverall, this four-bedroom, four-bathroom home combines stylish design, spacious living, and great outdoor features, making it an ideal rental option in Spencers Crossing for those who appreciate modern comfort and community amenities.
Residential Rent For Rent
34806 Wind PoppyWay, Murrieta, California, 92563

- Rina Maya
- 858-876-7946
- 800-878-0907
-
Questions@unitedbrokersinc.net






