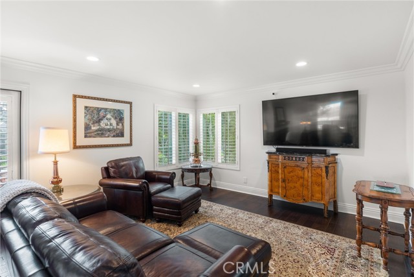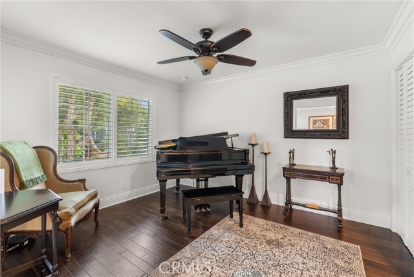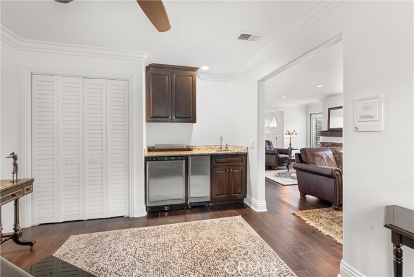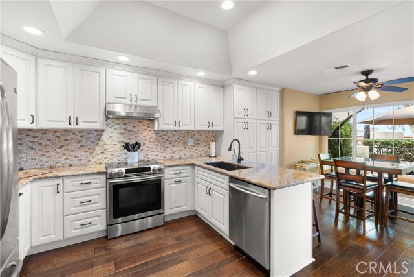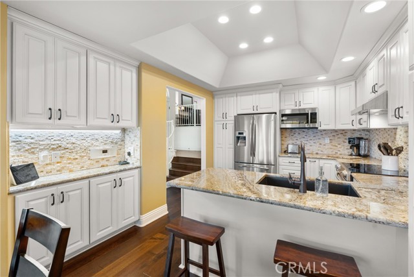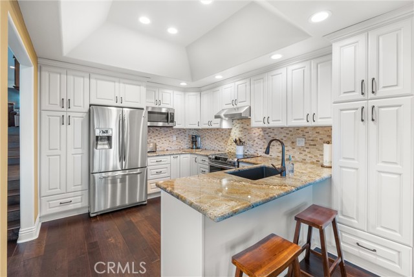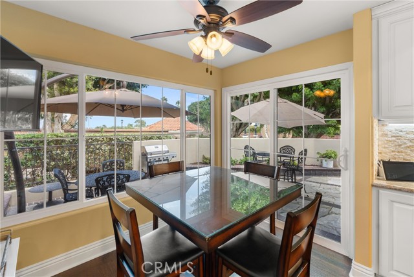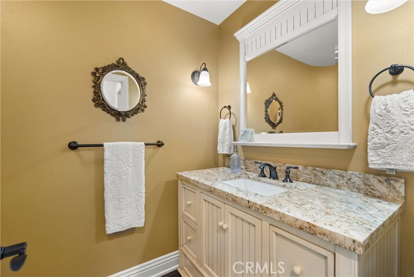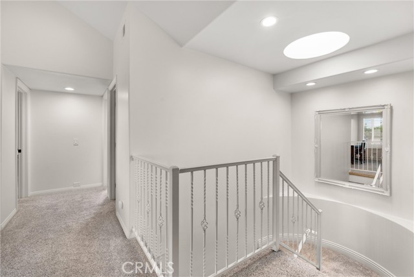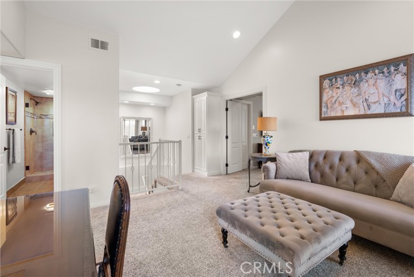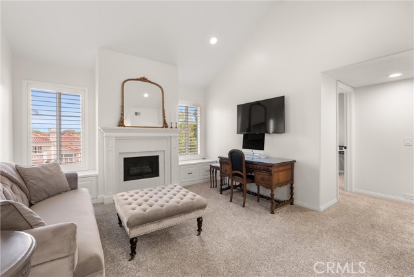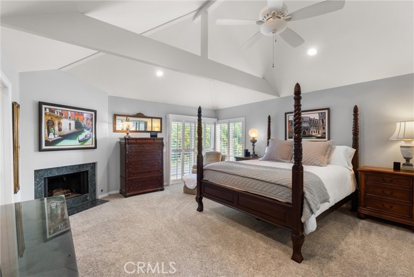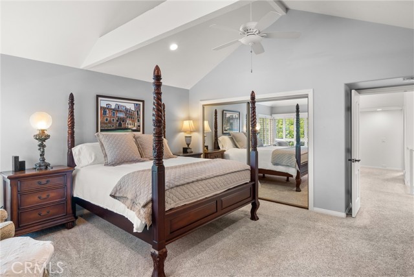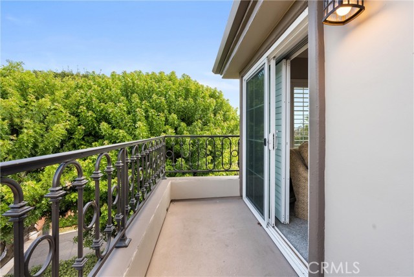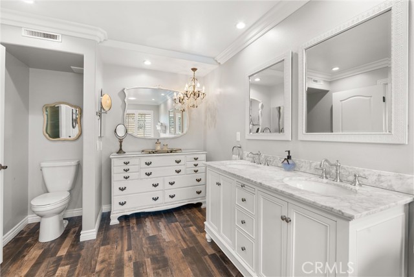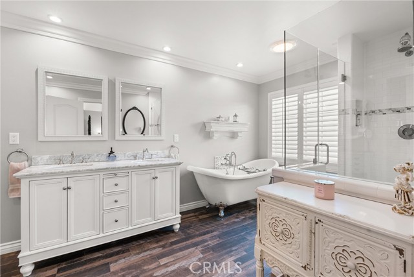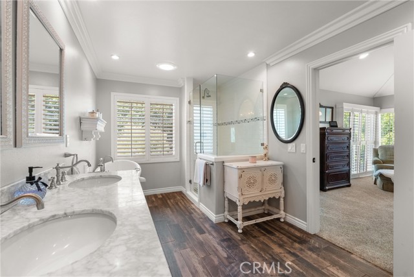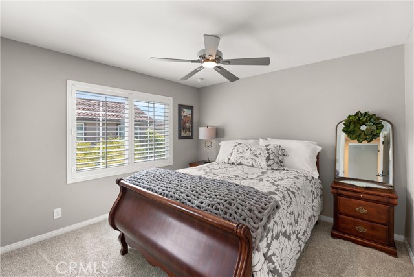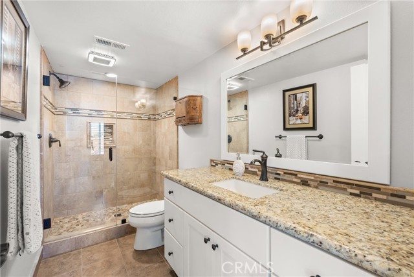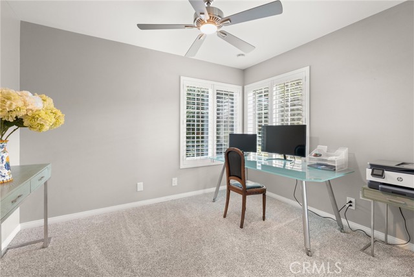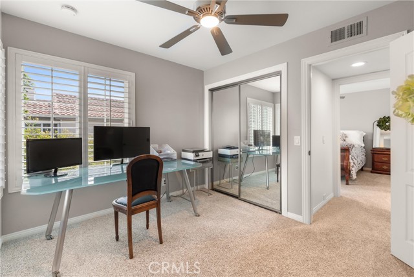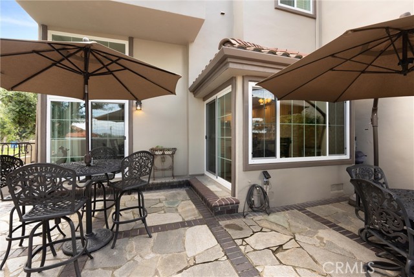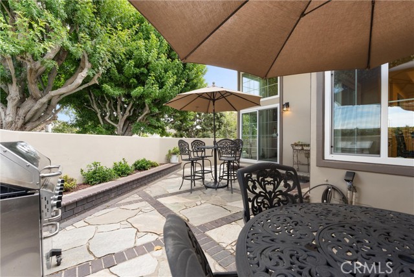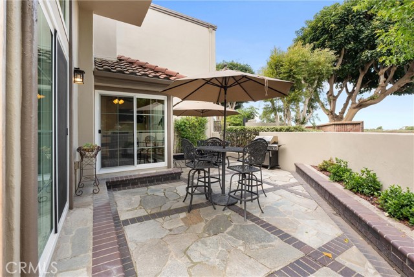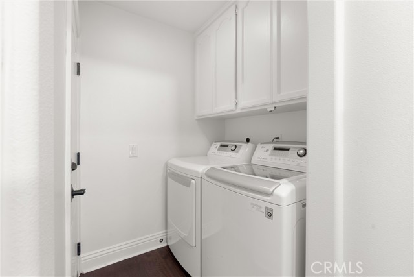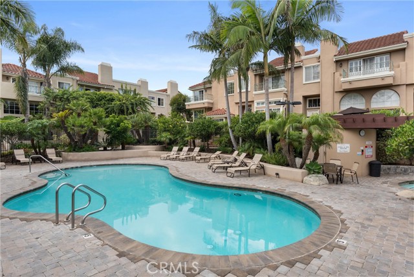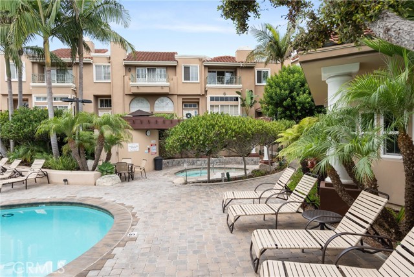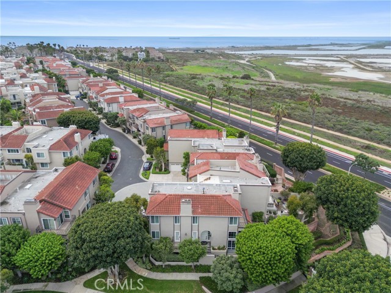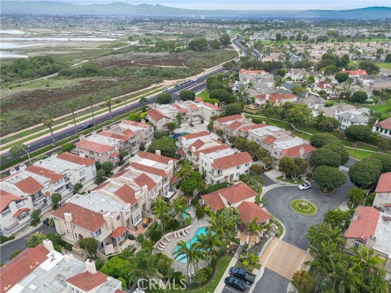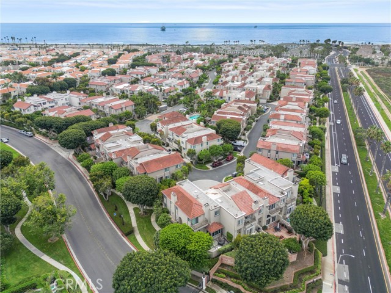“Welcome to your dream home! This exquisite 3-bedroom, 2.5-bathroom sanctuary is the epitome of custom living. As you step inside, you’re greeted by formal dining and living areas that exudes elegance, complemented by not one, but three cozy fireplaces scattered throughout the house, setting the perfect ambiance. Designed for both work and play, this home boasts a loft that offer a cozy separate space with a fireplace and custom built ins and a den/office complete with a wet bar, beverage fridge and ice maker, making these extra spaces great for creativity or relaxation. You’ll find a remodeled kitchen boasting upgraded white custom cabinets, stone countertops, designer backsplash, a farm sink, and stainless steel appliances all set with a charming breakfast nook. The baths have all been remodeled with custom vanities, hardware and stone tops all elevating your daily routine to another level. The master bath is a spa-like oasis with a custom dual sink vanity, walk-in shower, and a free-standing tub. The master bedroom offers high volume beamed ceilings, an enticing fireplace, two closets, one being a large walk in and private balcony. Some of the additional amenities include wood flooring, new paint, recessed lighting that enhances the luxurious atmosphere, plantation shutters that add a touch of elegance, a skylight, ceiling fans, separate laundry room, crown molding, balcony off the living room that’s perfect for allowing in the ocean breezes and newer A/C system.rnStep outside onto your secluded private stone patio, a tranquil retreat perfect for unwinding or entertaining guests. rnThe oversized 2-car garage with storage provides ample space for your vehicles and more. This property is not just a house; it’s a masterpiece waiting for you to call it home.
Residential For Sale
19211 SeabrookLane, Huntington Beach, California, 92648

- Rina Maya
- 858-876-7946
- 800-878-0907
-
Questions@unitedbrokersinc.net







