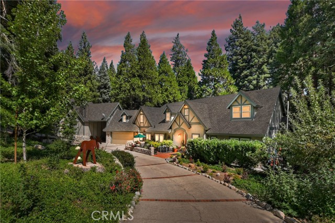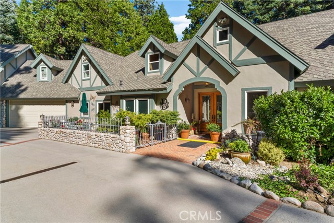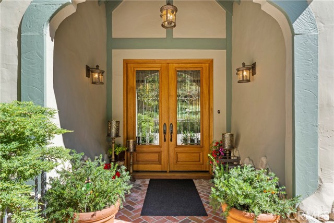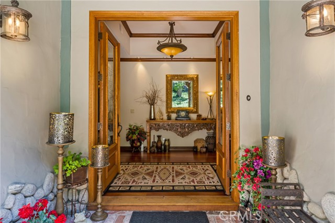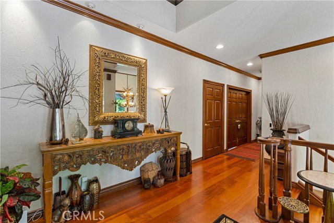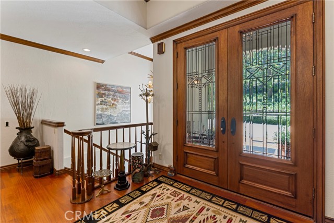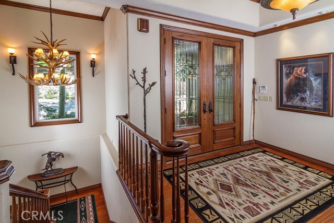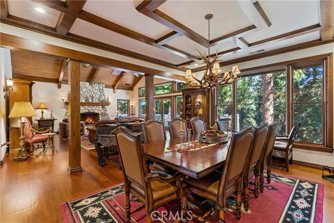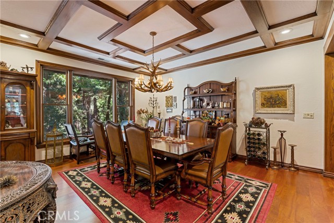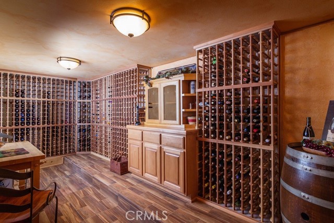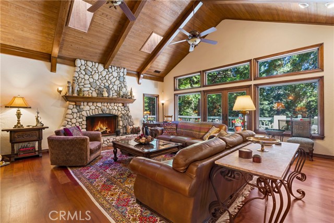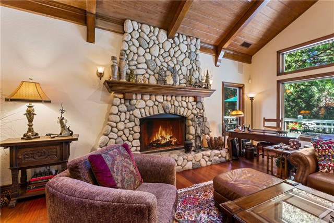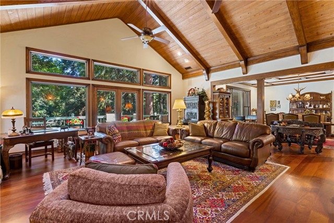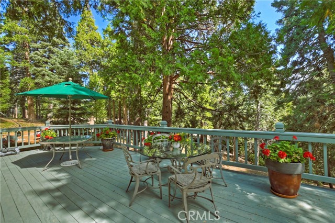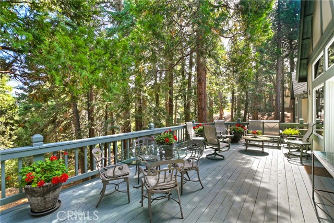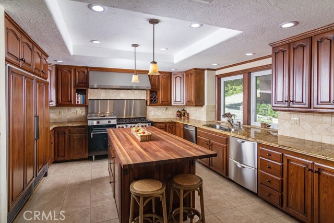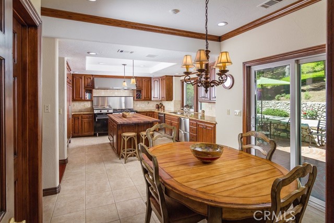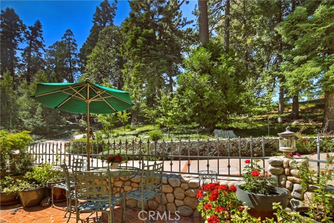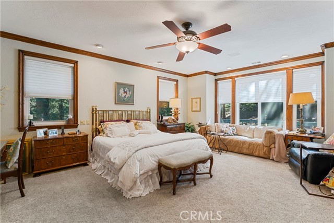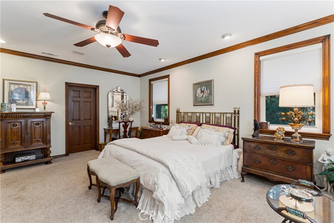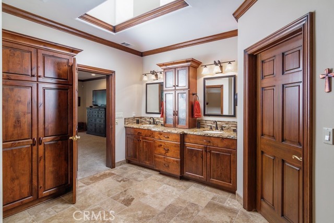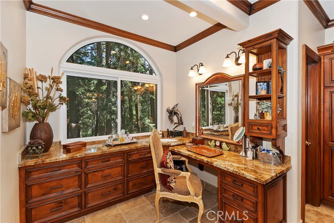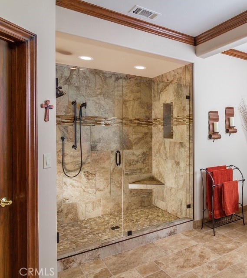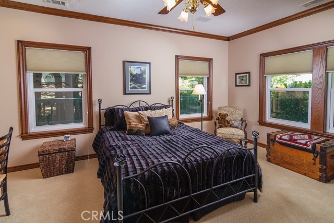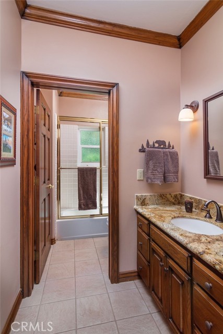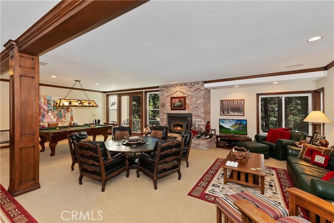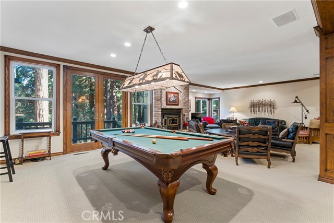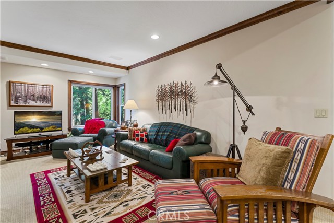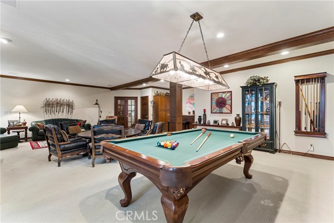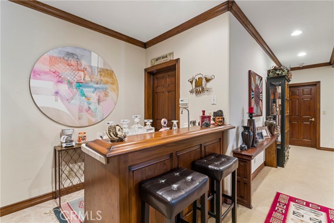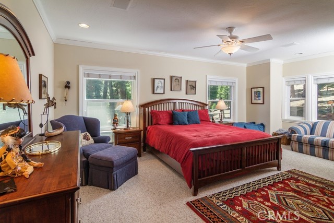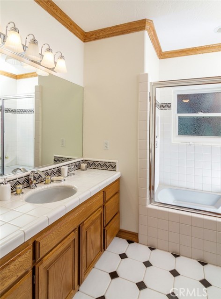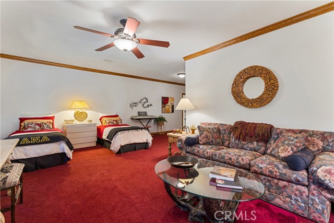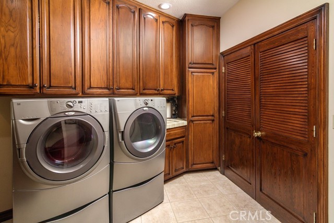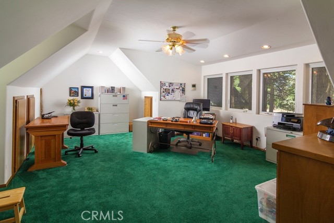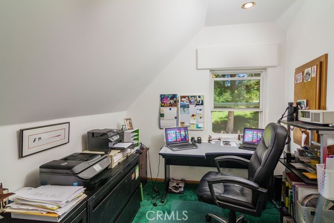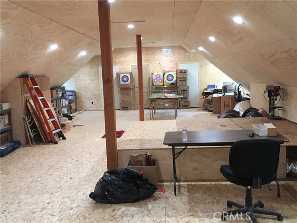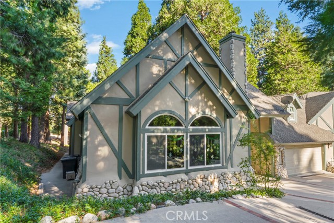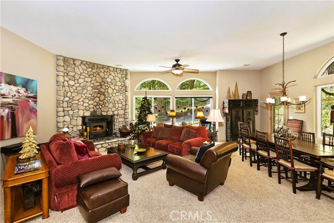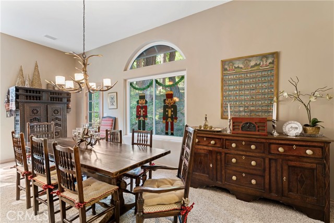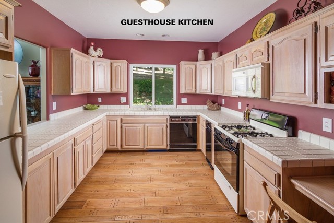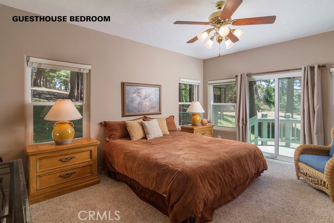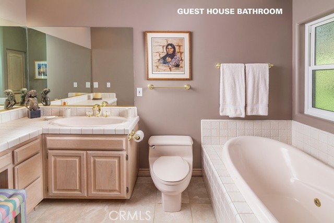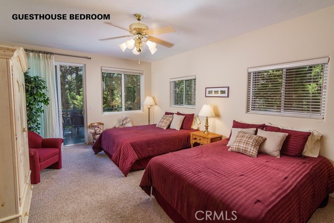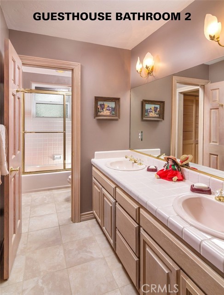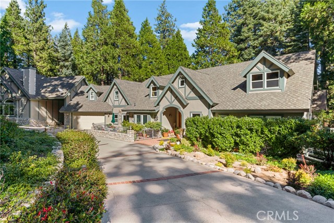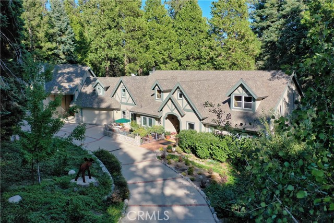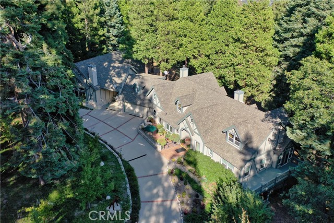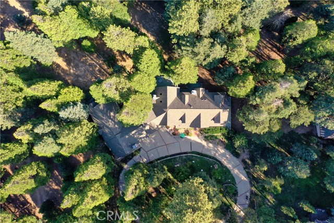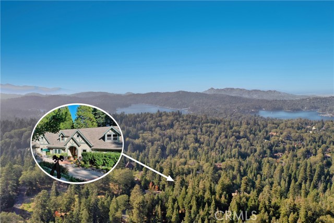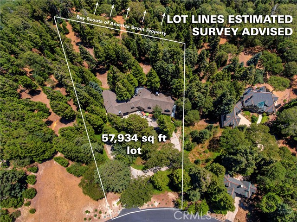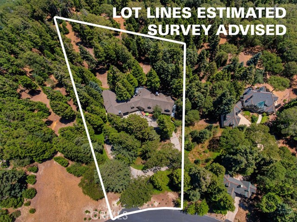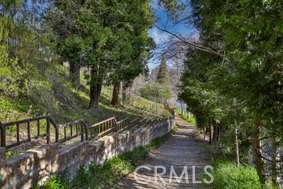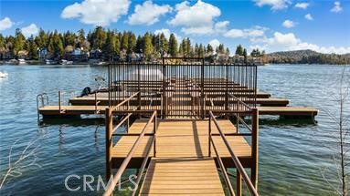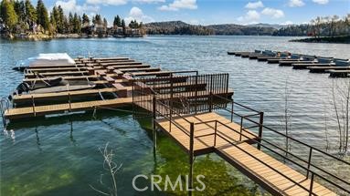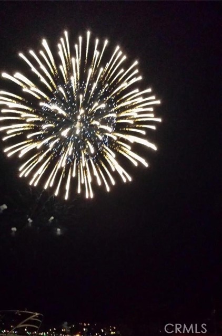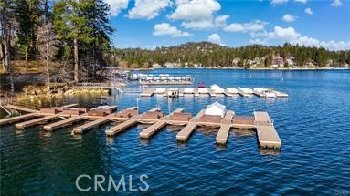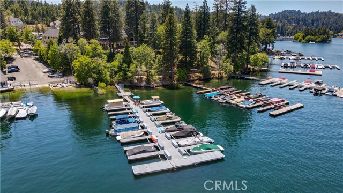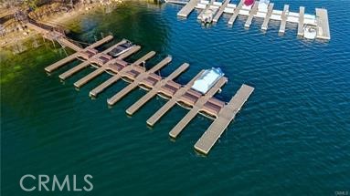Behind the gates at exclusive Cedar Ridge Estates is an Entertainer’s dream property with Lake Rights with a large, level entry main house and a 1737 s.f. Guest House on 1.3 acres of towering pines! The adjacent 1.81 acre level lot and a Dock/Boat Slip can also be purchased for additional dollars. The main home consists of 4 Bedrooms (3 of which are suites) 4.5 baths, Living Room, Gourmet Kitchen, Family Room, 1000 Bottle Wine Cellar, separate Office wing with 2 offices and a half bath and a roomy 2 car garage. The Main Level Living Room has a whimsical River Rock floor-to-ceiling fireplace, refinished ¾ inch solid cherry wood floor, Cathedral Ceiling with beautiful beams and skylights, crown molding and custom windows! The adjacent Dining Room has ¾ inch solid cherry wood floor, intricate beamed ceiling and custom windows to bring the forest in! There is a dream Gourmet Kitchen equipped with a Wolf Range, Sub Zero Refrigerator & Freezer, 3 dishwashers, Boos Custom Walnut Island & Informal Dining with access to a private brick patio for morning coffee or quiet moments of reflection. A full pantry with laundry room and sink separates the kitchen from the Office wing. The sumptuous Main Level Primary Suite has a newer Bath with granite counters and dual sinks, custom granite vanity with a third sink, beautiful cabinetry and a Seamless Glass Walk-in Shower with pebble flooring. All are enhanced by a Tray Ceiling with Skylight! A Guest Bedroom or Den with adjacent Full Bath is also on the Main Level. Downstairs is a spacious Family Room with bar and floor-to-ceiling fireplace, 2 additional Bedroom Suites and a storage room. An insulated attic storage room used for indoor archery practice can be a game room, playroom or studio! Main Floor A/C! Over 2,258 s.f. of decking for al fresco dining, listening to the wind whistle through the pines, reading your favorite book or watching the deer at dawn and dusk. The separate Guest House has a full kitchen, Great Room with floor-to-ceiling River Rock Fireplace, large dining area, loads of natural light, 2 Bedroom Suites, (one with Skylight and spa tub), a private deck, A/C, Laundry, newer Tank-less Hot Water Heater and a carport! Additional amenities are a Natural Gas generator, private Well for irrigation with a 3,000 gallon water tank and 3 newer FAU’s. This home also backs up to Boy Scout Camp Property over the hill for seclusion and privacy!
Residential For Sale
29231 Pigeon HawkLane, Lake Arrowhead, California, 92352

- Rina Maya
- 858-876-7946
- 800-878-0907
-
Questions@unitedbrokersinc.net

