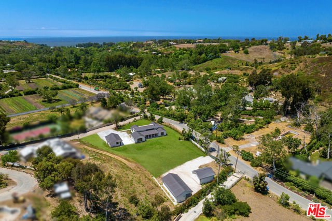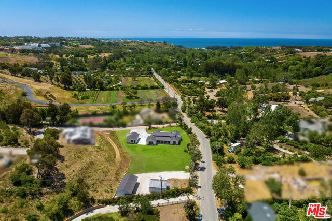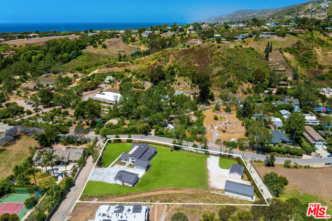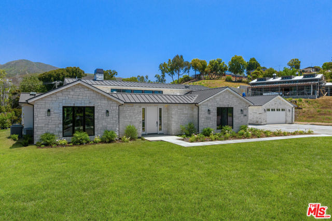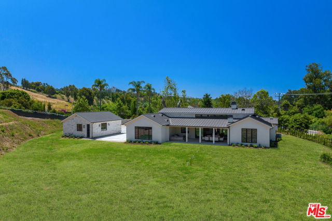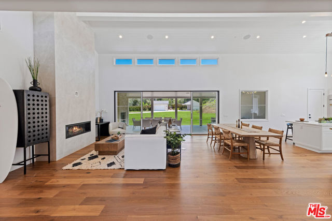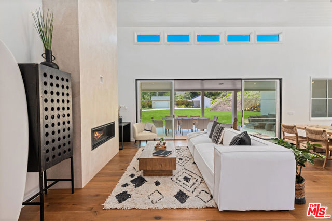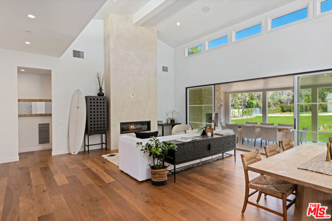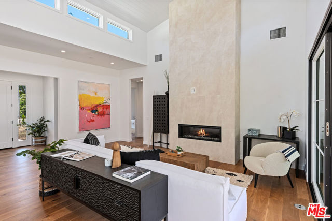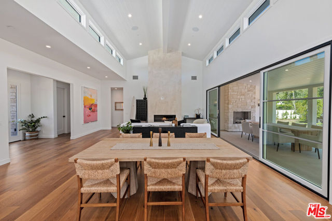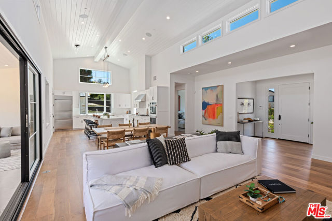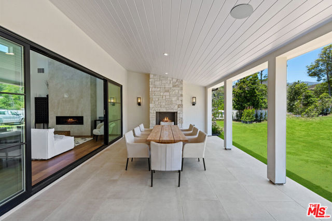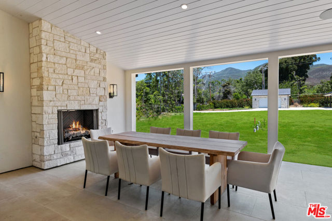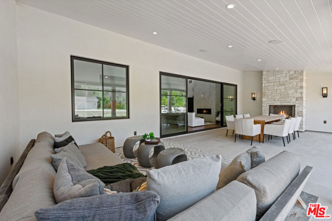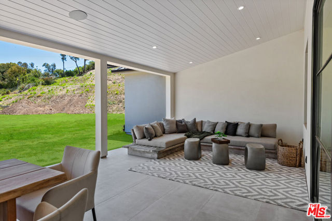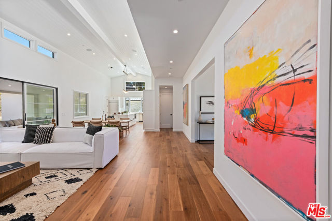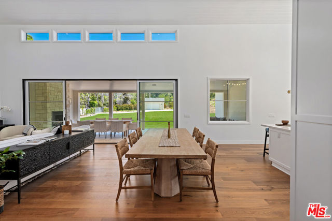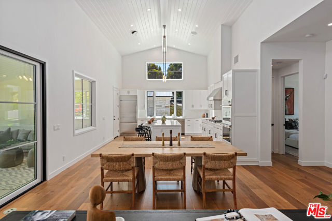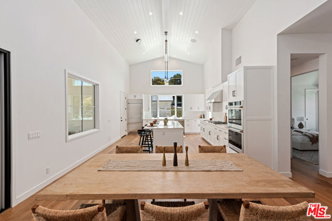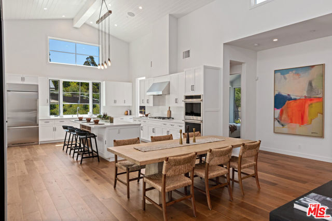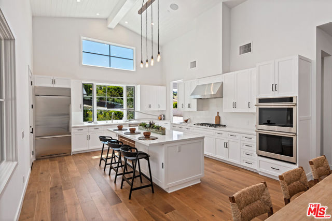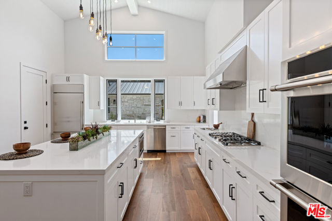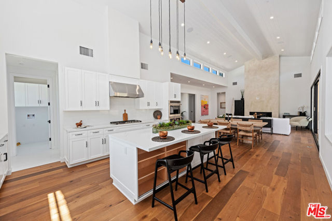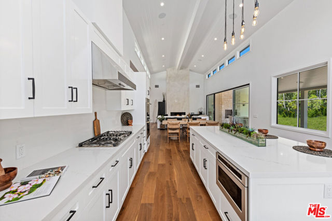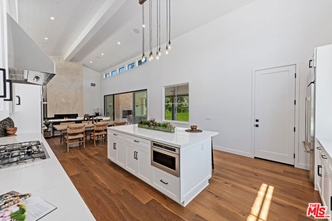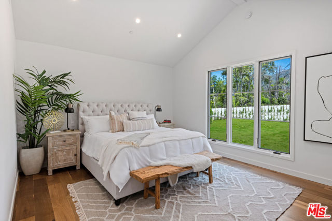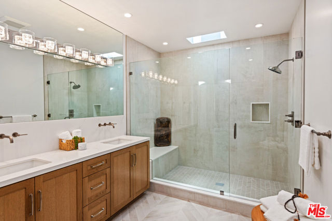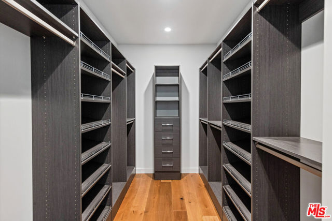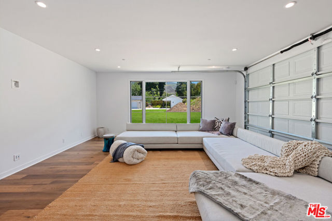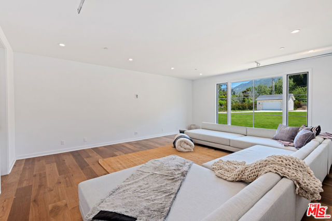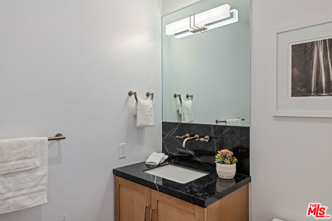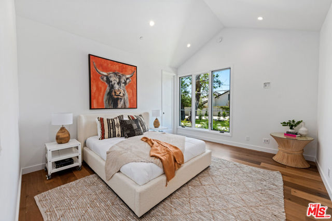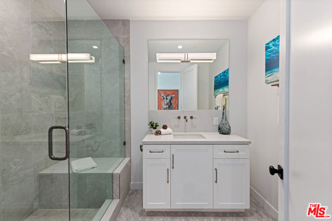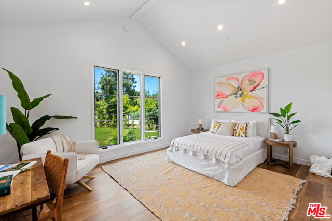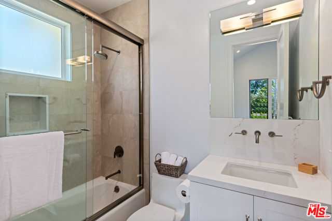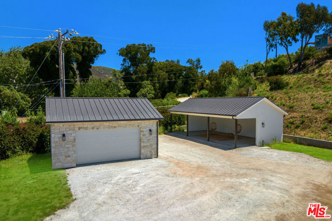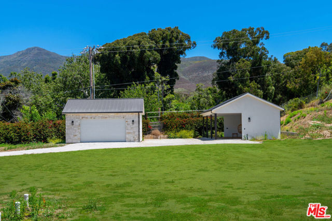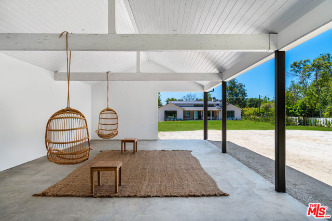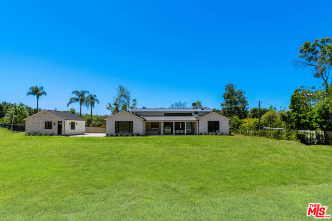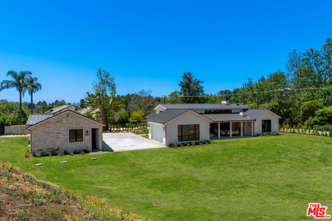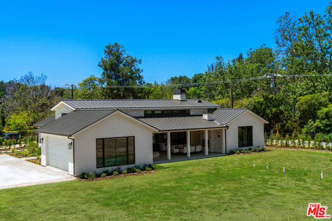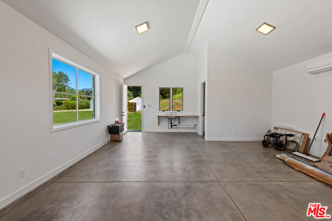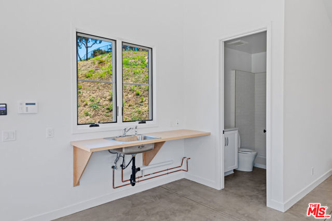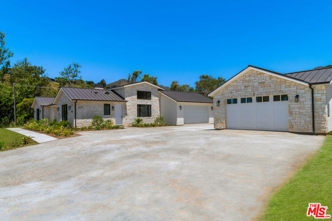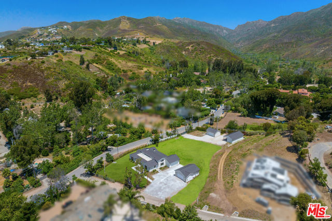This brand-new dramatic contemporary residence has soaring ceilings, clerestory windows, wood floors, and lavish natural light throughout. Set on over an acre of land, the single-level home is tranquil in both design and atmosphere, with grand, open spaces conducive to congenial living and entertaining. The heart of the home is a stunning living/dining/kitchen great room with a linear fireplace and built-in speaker system. The kitchen is well-equipped with a large island with bar seating, premium-grade appliances, generous cupboard space, a deep pantry, and a large window over the sink. A huge set of glass doors opens between the great room and a deep covered porch with a stone fireplace and ample room for dining, entertaining, and lounging. There is a laundry room and mudroom near the kitchen and a door to a two-car garage, complete with roll-up door, that has been repurposed as an enormous media room. The home’s three en-suite bedrooms include a lovely primary suite with mountain views, a large closet and a spacious bath with a skylight. The expansive backyard, with ample room for a pool and sports court, has a covered entertainment pavilion, a finished space that could be a gym, art studio, yoga space, or office, plus a separate two-car garage with a full bath. Landscaping, including sprinklers and a privacy hedge, is underway. Set on a quiet corner above Zuma Beach, the property provides a lovely setting for a lifestyle of indoor-outdoor recreation and entertaining.
Residential For Sale
5916 BonsallDrive, Malibu, California, 90265

- Rina Maya
- 858-876-7946
- 800-878-0907
-
Questions@unitedbrokersinc.net

