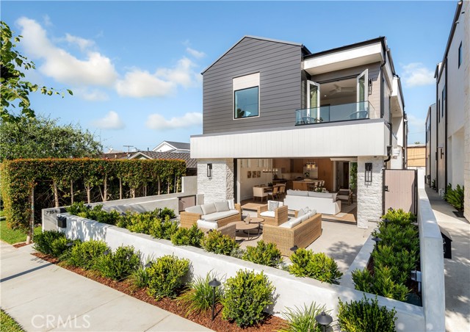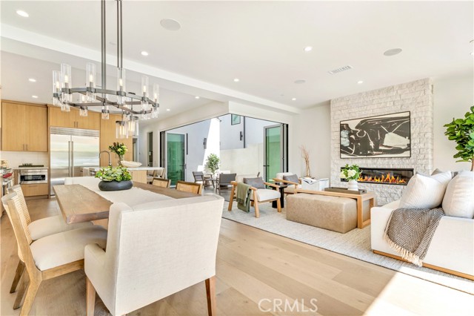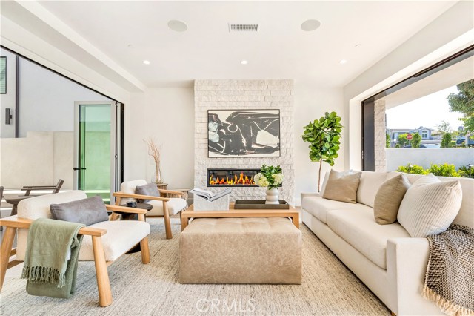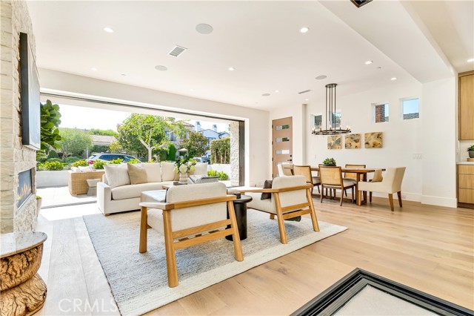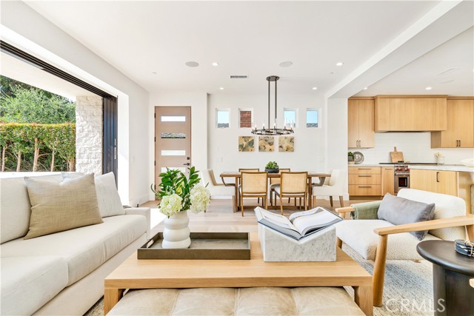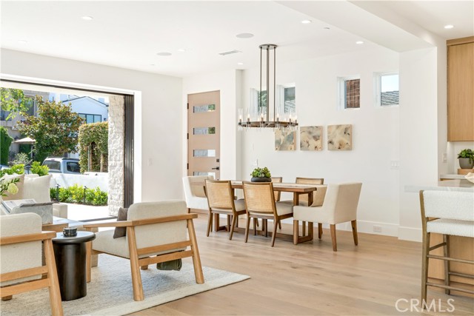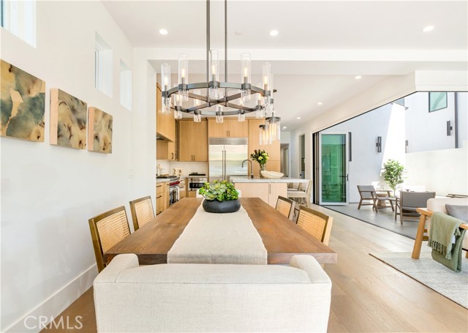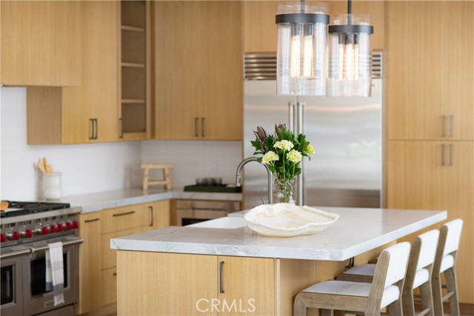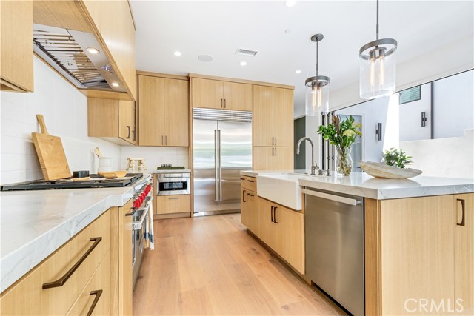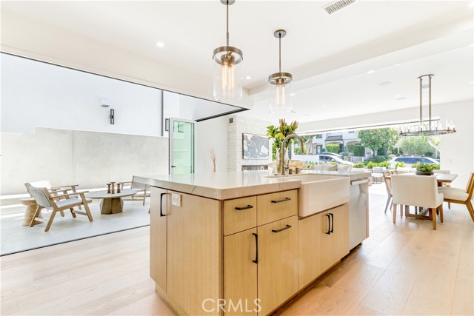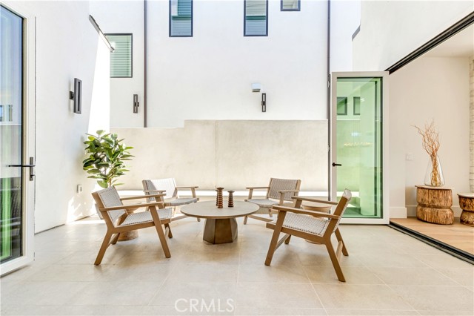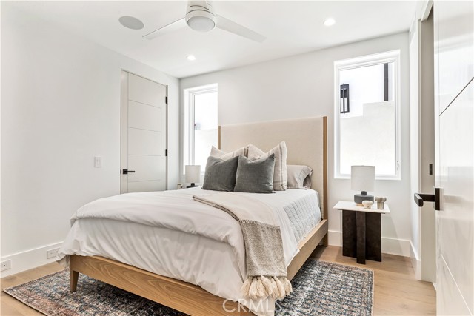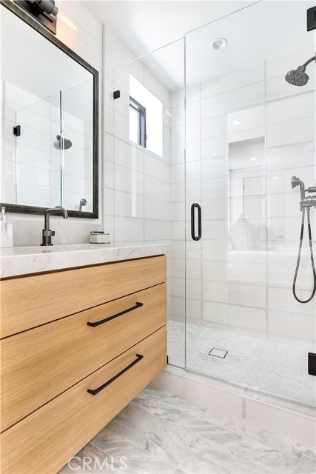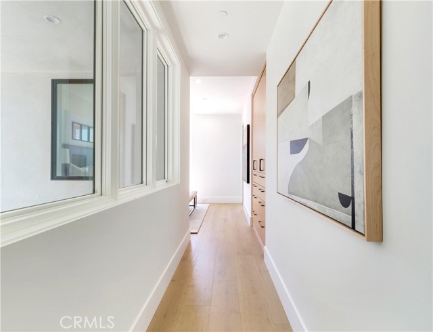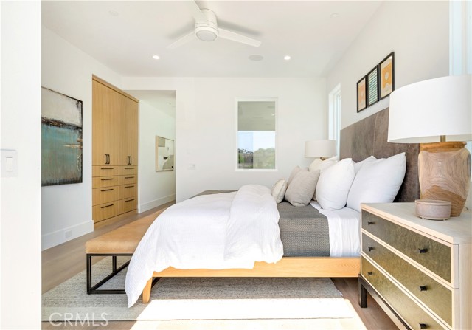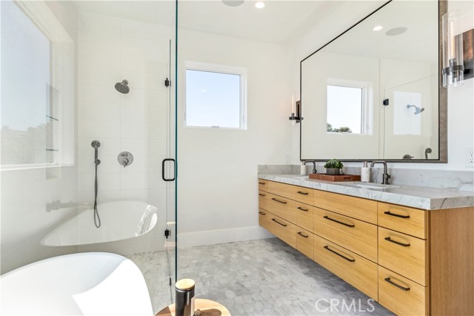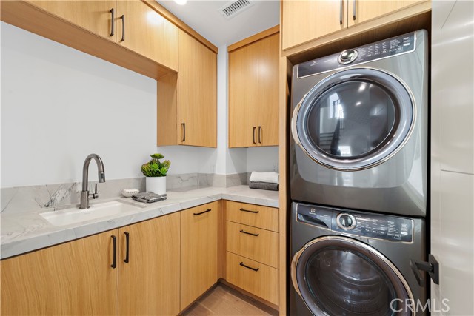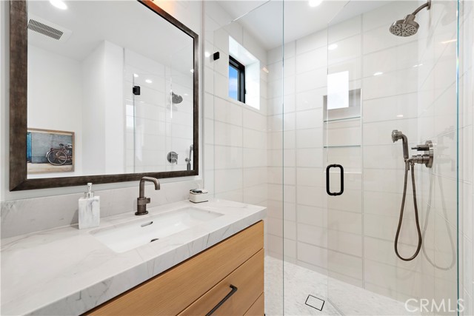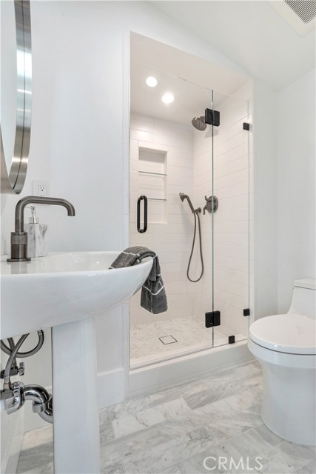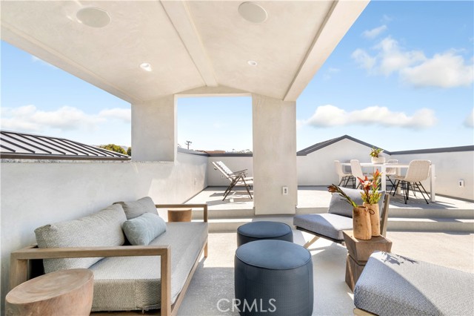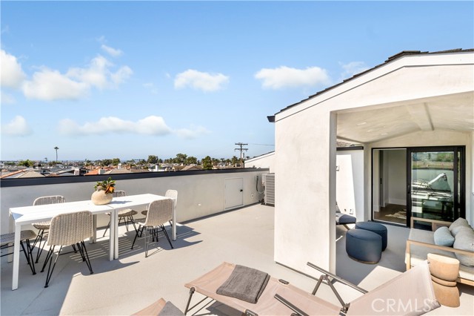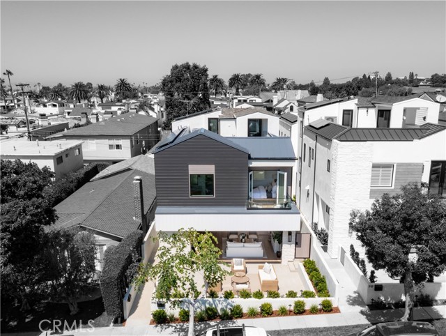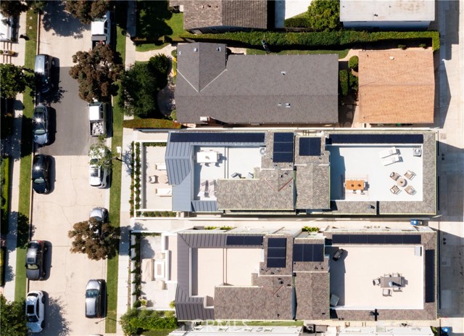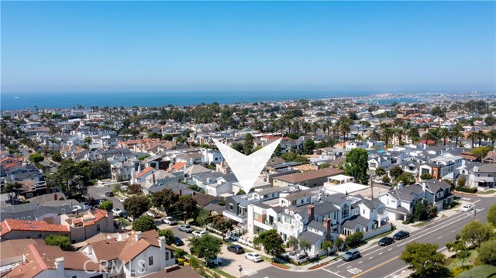Formulated by Sonil Construction and Teale Architects, this newly constructed 4-bedroom, 4.5 bathroom residence showcases soaring ceilings, white oak flooring, sleek architectural lines and an abundance of organic light. Positioned on the forefront of the extra-wide lot the property features a front living room with a stacked masonry fireplace and disappearing doors that lead to the quintessential Village courtyard, providing an idyllic setting for indoor-outdoor entertaining and socializing. The open kitchen supplies sprawling quartz counters, large island with seating, abundant cabinetry with organizational features, six-burner range with griddle and double-oven, designer tile, formal dining, and disappearing doors to the private, central courtyard. Additionally, this level includes a bedroom with private bathroom; powder bath; and a fully equipped mudroom that is unknowingly essential for beachside living. The massive primary wing has a private glass balcony, huge walk-in closet with integral systems, built-in flush armoire, and a refreshing primary bath with a soaking tub, glass-enclosed shower, dual-sink vanity with ample storage, and private water closet room with smart bidet. The residence is equipped with pre-wire to support: whole house sound system, 7 TV locations, 5-1 Surround Sound in living room, security system, networking system, and home automation. Entertain or relax on the rooftop deck, engineered and plumbed for a spa, plumbed for gas BBQ, and overlooks the city with views of the ocean and Catalina. Additional highlights include: All four bedrooms are ensuite; spacious laundry room with sink and storage, 3-car parking. Live the Corona del Mar lifestyle with proximity to desired schools, exquisite dining, famed shopping and world-class beaches.
Residential For Sale
715 NarcissusAvenue, Corona del Mar, California, 92625

- Rina Maya
- 858-876-7946
- 800-878-0907
-
Questions@unitedbrokersinc.net

