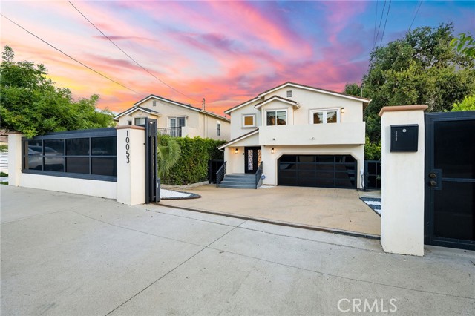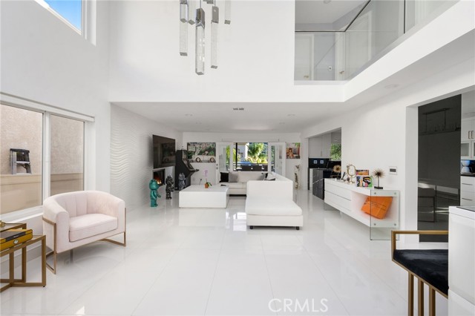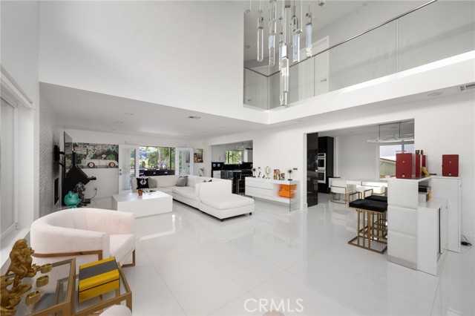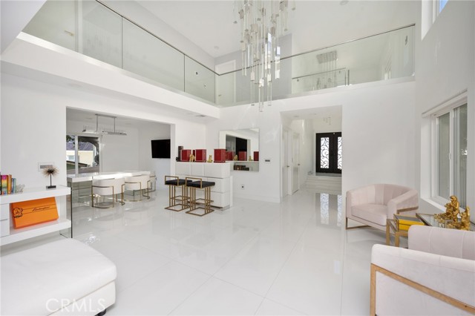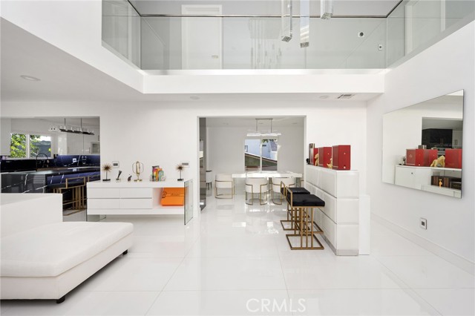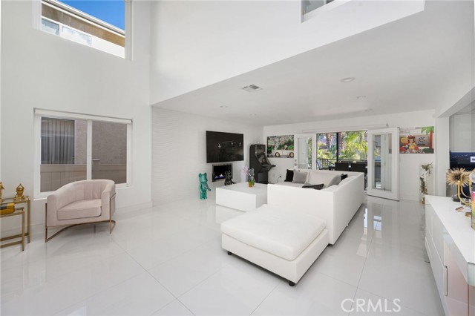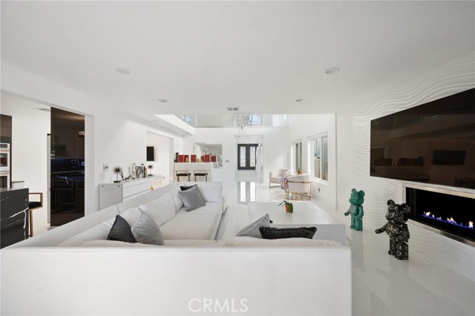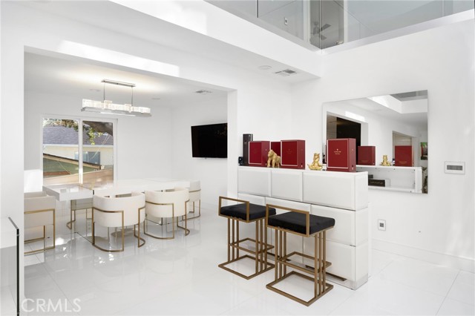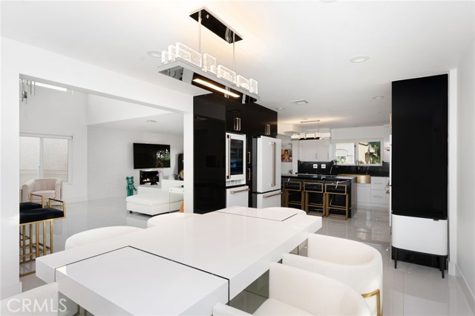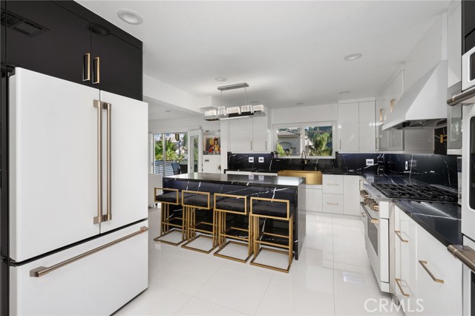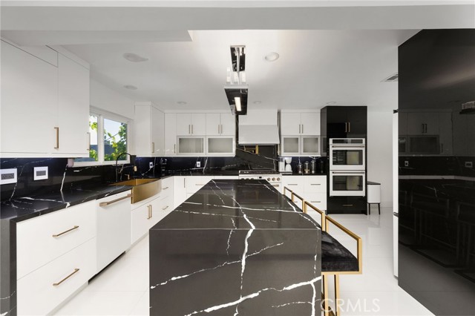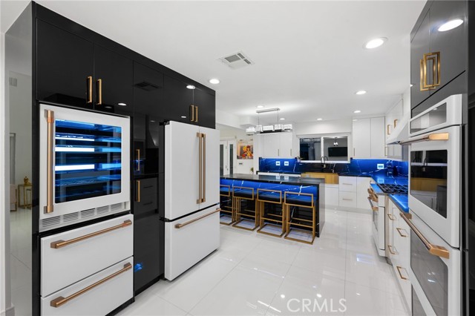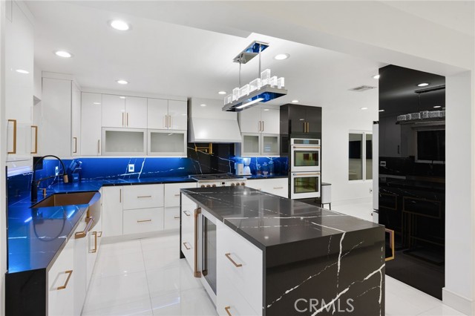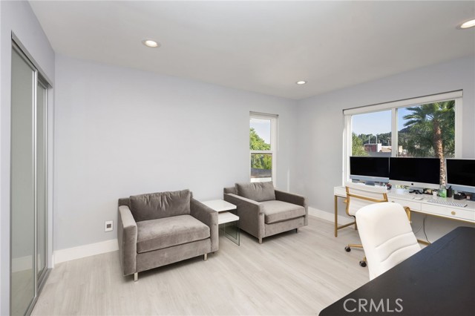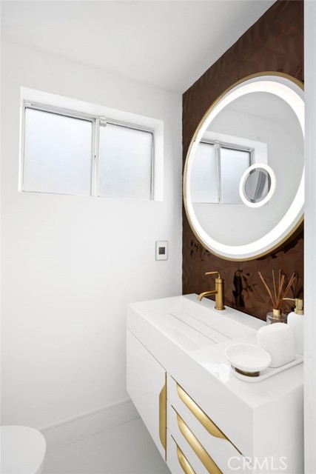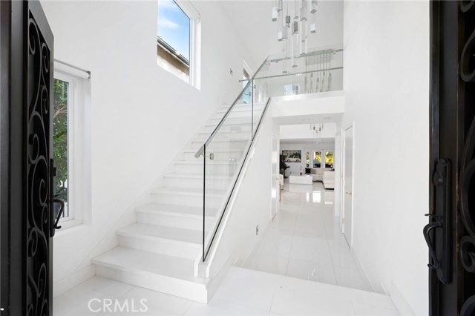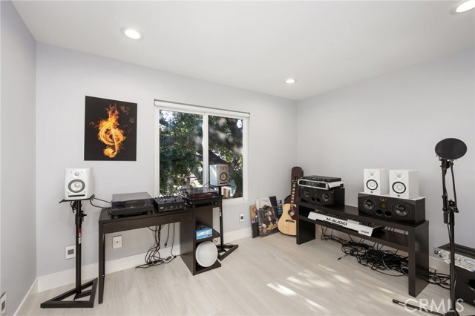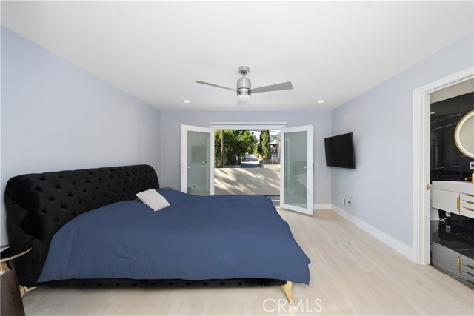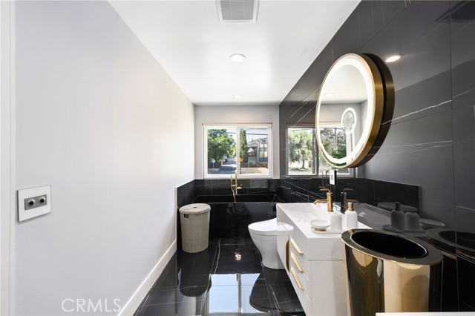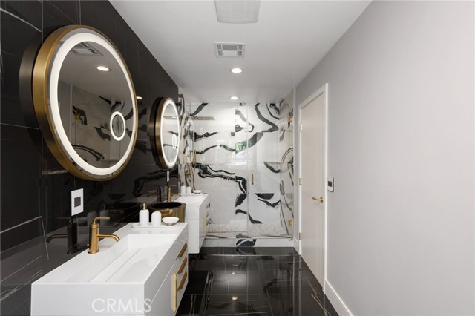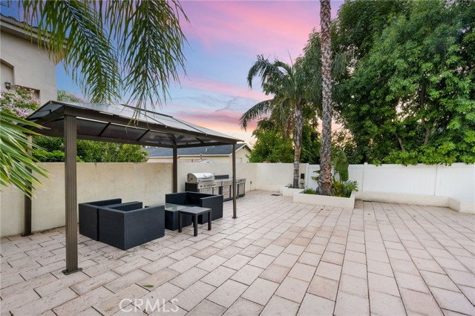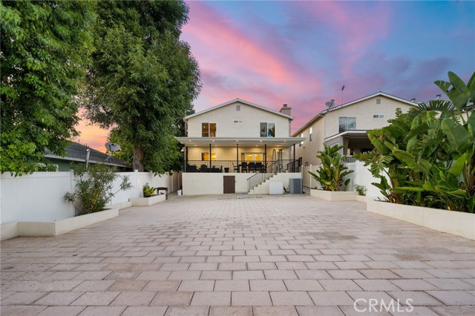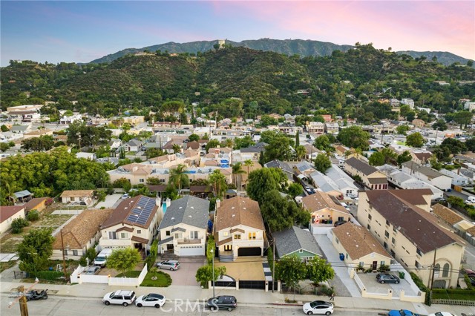Welcome to this stunning 4-bed, 3-bath masterpiece, completely remodeled for contemporary living. Your private sanctuary begins with a custom iron gate, ensuring security and exclusivity. Inside, a high vaulted-ceiling open floorplan showcases a bar, a top-notch kitchen with Café appliances, including a wine cooler and drawer coolers, a separate dining room on the main floor, along with a chic guest bathroom. Upstairs, you’ll find well-appointed bedrooms, including a primary suite with James Martin vanities and Buster/Punch gold fixtures. Natural light and stylish lighting fixtures enhance the atmosphere. Outside, a covered patio and a full outdoor kitchen beckon for entertainment. Paving stones adorn the backyard, ready for your outdoor dreams, whether it’s a pool or more. The two-car garage is a car enthusiast’s delight, with drywall, paint, laundry space, and an electric charging station. The neighborhood is known for its scenic beauty, offering a serene atmosphere away from the hustle and bustle of the city. This is just a glimpse of the luxury and convenience that awaits.
Residential For Sale
10053 Tujunga CanyonBoulevard, Tujunga, California, 91042

- Rina Maya
- 858-876-7946
- 800-878-0907
-
Questions@unitedbrokersinc.net

