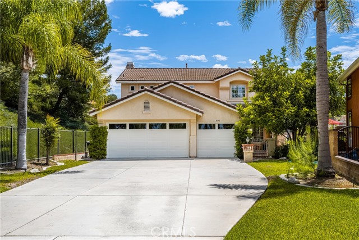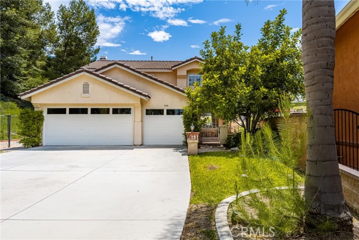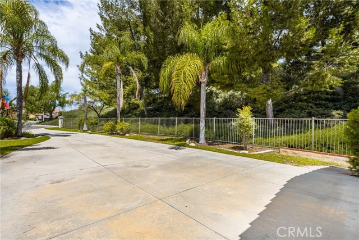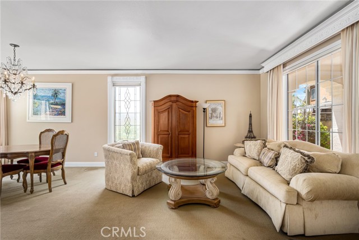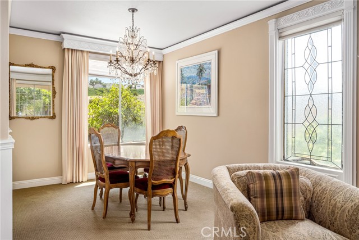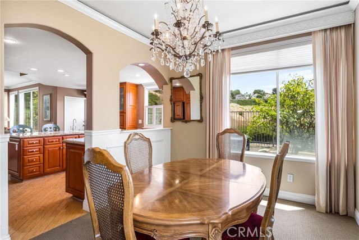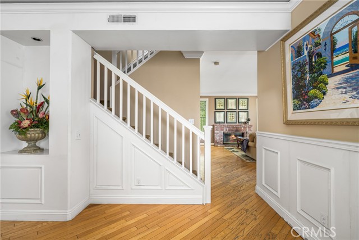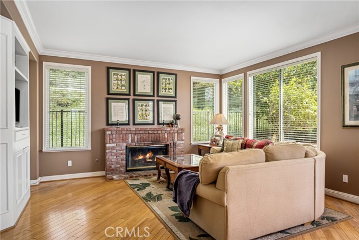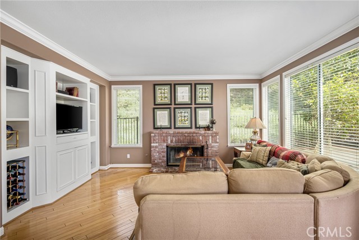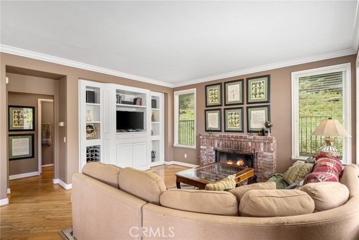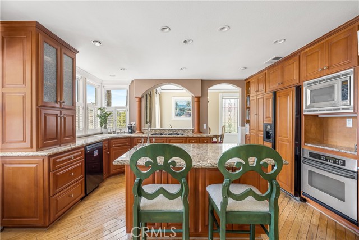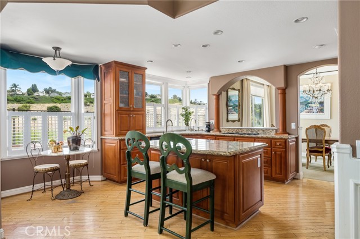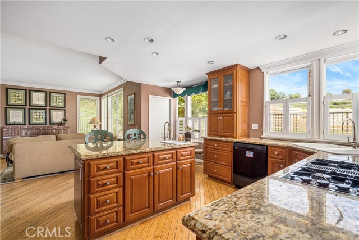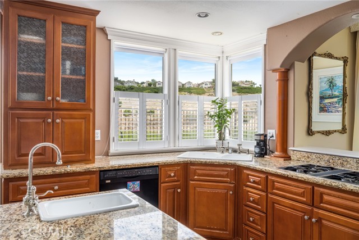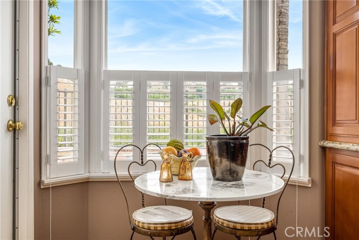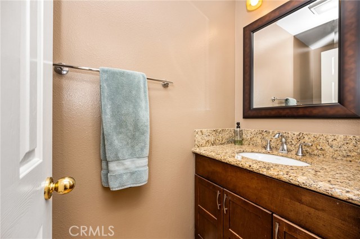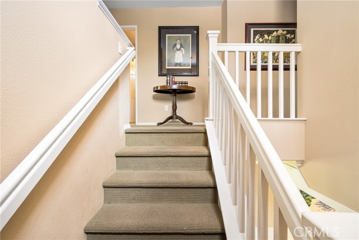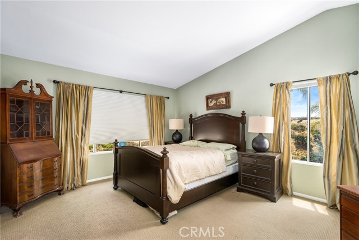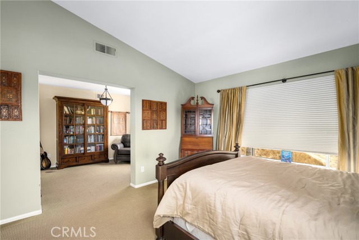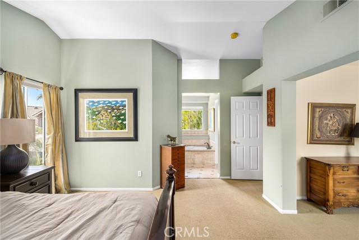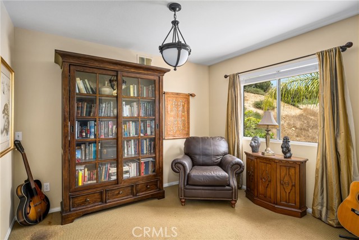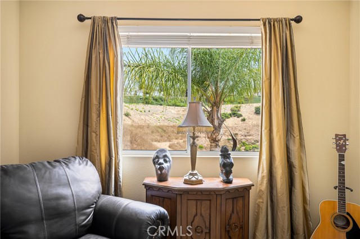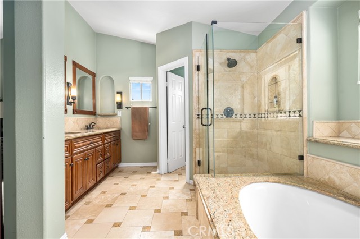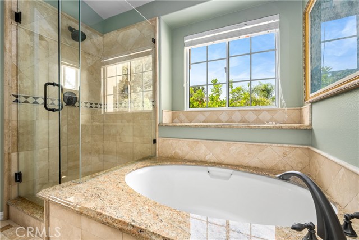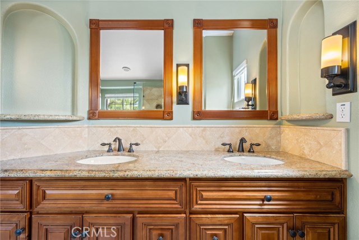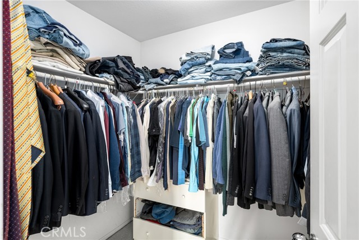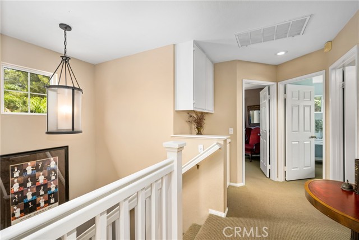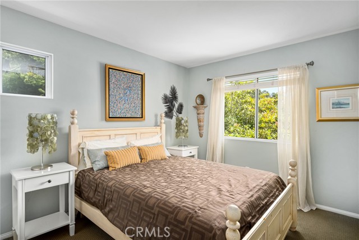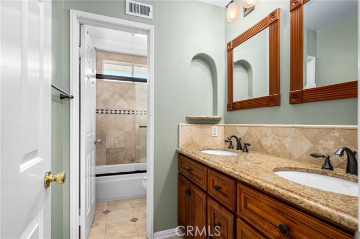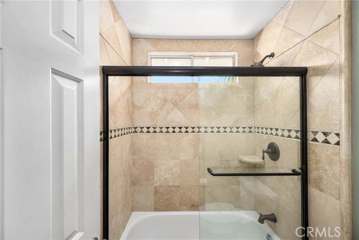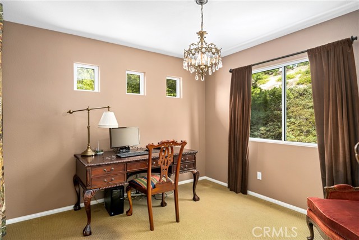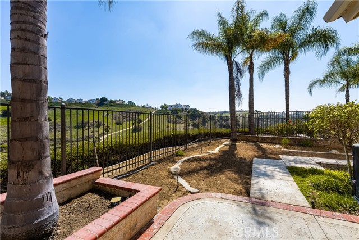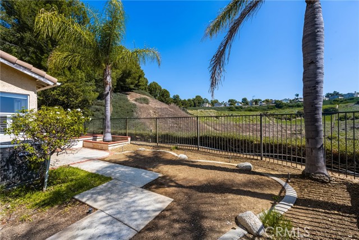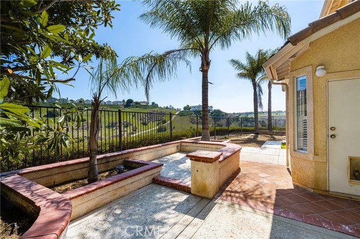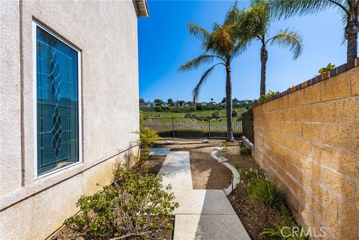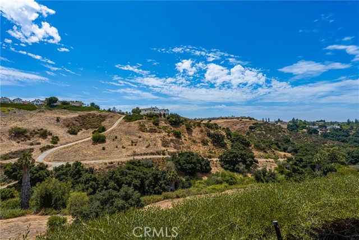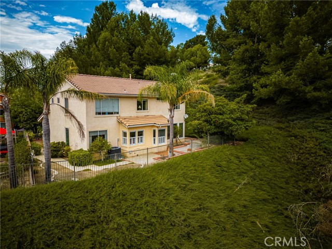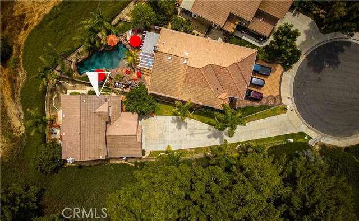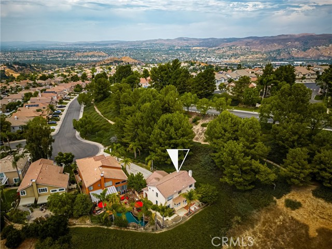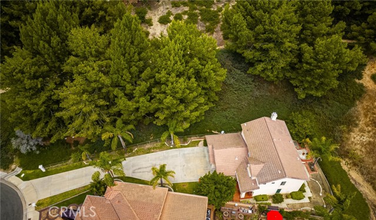Beautiful 2 Story Home In the Excellent and Quiet “Canyon Crest” Neighborhood, Great Curb Appeal With Long Driveway, Private & Secluded Location With Only One Neighbor on the Right Side, Courtyard Entry, Beautiful View of the Canyon & Surrounding Hills, 3 Bedrooms Plus Master Bedroom Retreat on the Second Floor (Could be Converted to a 4th Bedroom), 2.5 Remodeled Bathrooms With Granite Countertops, Approximately 2,016 Square Feet of Living Space, Formal Living & Formal Dining Rooms With Crown Moldings, Cozy Family Room With Gas Burning Fireplace, Nice Size Remodeled Kitchen With Huge Center Island, Granite Countertops, and Breakfast Nook & Breakfast Counter Area, Master Suite Has Walk-In Closet, and Separate Oversized Tub & Standing Shower, Carpeting, Wood & Tile Floorings Throughout, Interior First Level Laundry Room Area , Central Heating & Cooling Systems, Wood Shutters, Blinds, and Custom Drapes With Dual Pane Windows, 3 Car Side by Side Attached Garage With Direct Home Access, Rain Gutters, The Home Is Secured By Blockwall & Wrought Iron Fencing, Built In 1995, A Portion of the Lot Goes Beyond The Back Fence and Is Maintained By the Association
Residential For Sale
7698 Big CanyonDrive, Anaheim Hills, California, 92808

- Rina Maya
- 858-876-7946
- 800-878-0907
-
Questions@unitedbrokersinc.net

