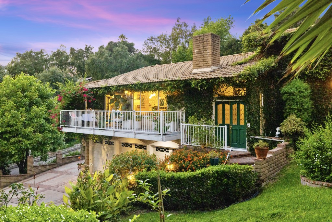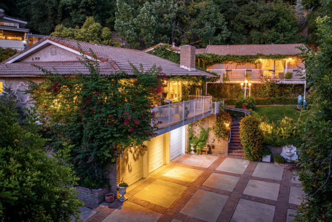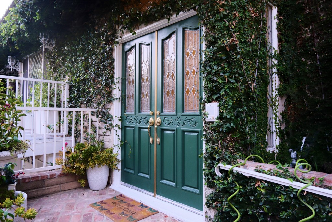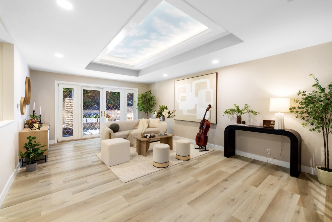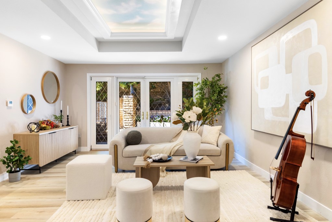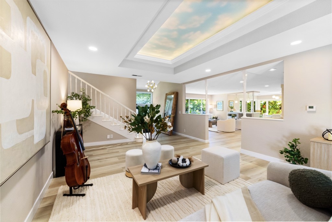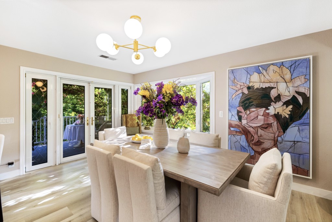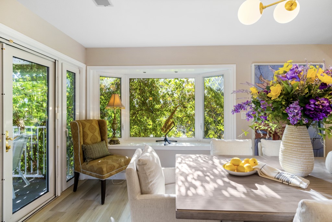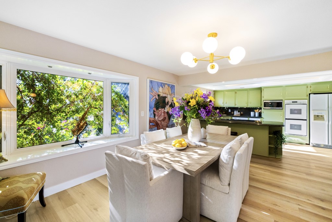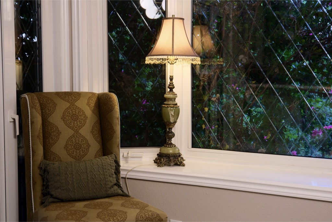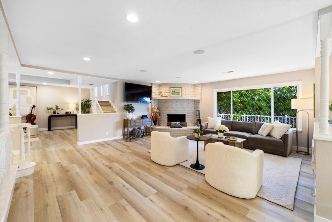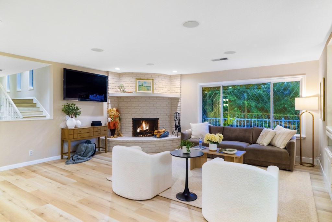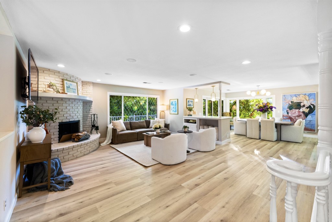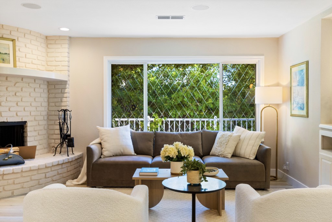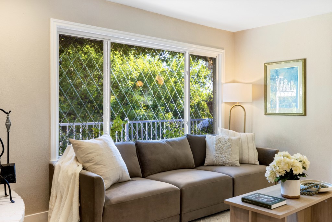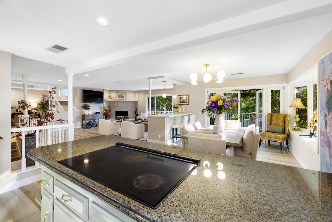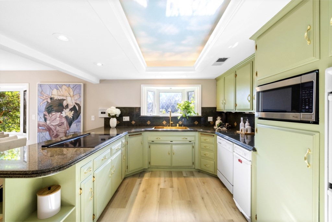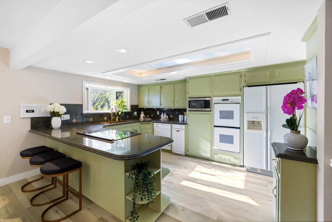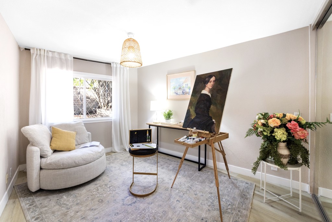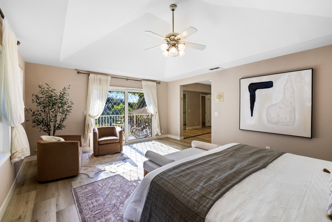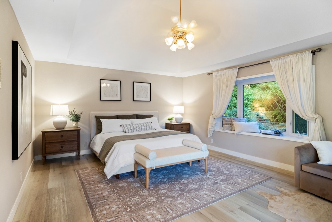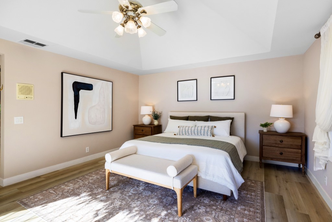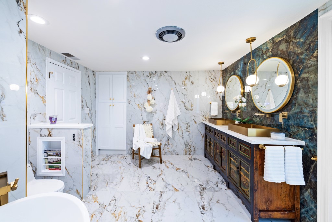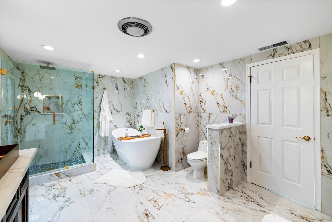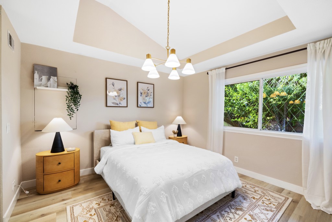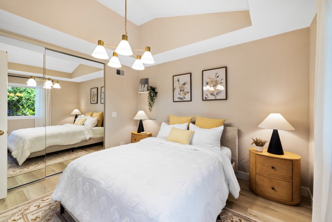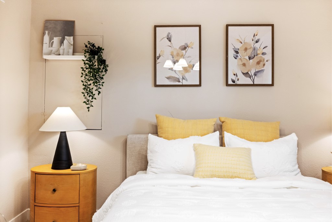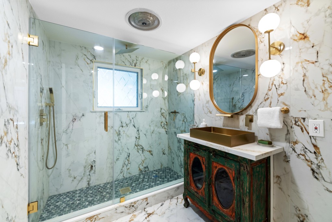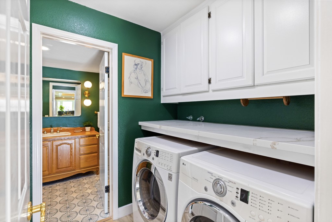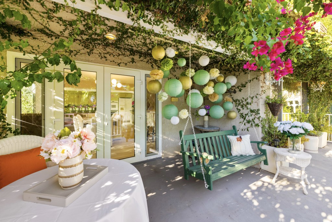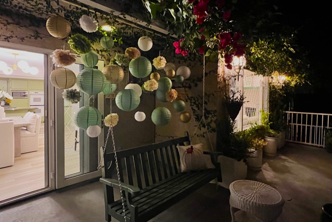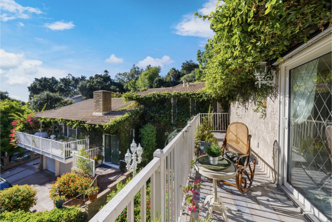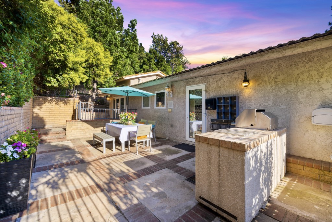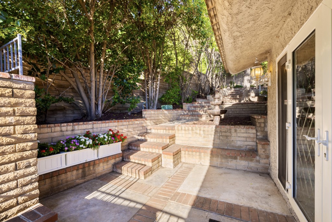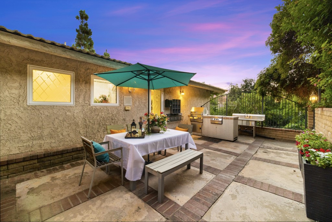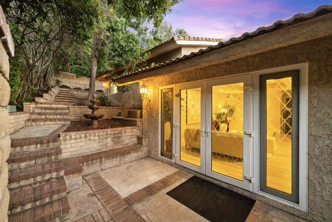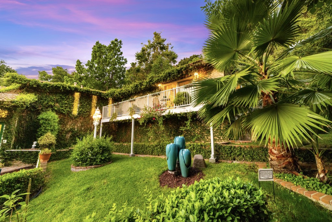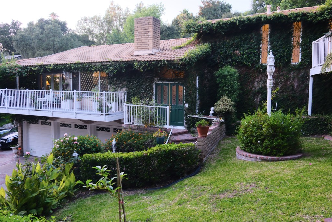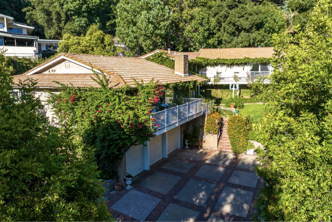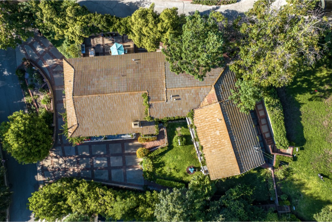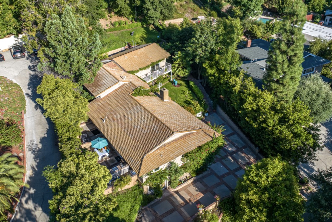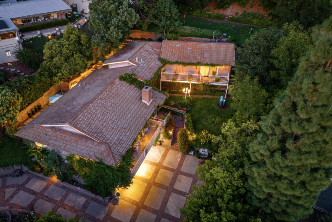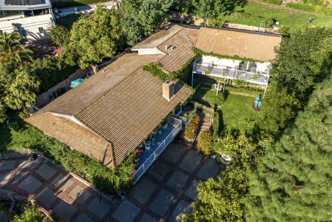**Motivated seller** This beautiful custom residence nestled at the foothills of Glendora Mountains is surrounded by lush greenery, offering a super-private and tranquil setting. Decades of thick vegetation have blessed this location with fresh, oxygen-rich mountain air and the delightful sounds of birds and fragrant flowers. It features 4 bedrooms, 3 1/2 bathrooms with 3016 square feet living area. ( The title shows 2660 square feet, the previous owner converted 356 square feet basement to a suite of room and a full bathroom with permit but it was never recorded). rnrnThe home has undergone a comprehensive renovation, featuring double-paned, etched glass windows that adorn its exterior. French doors with glass-embedded screens and windows grace the entire property. The kitchen boasts granite countertops and a digital stovetop with a concealed ventilation system.rnrnSurrounded by scenic landscaping, you can take a leisurely stroll around the backyard and enjoy the views from every angle. The fourth bedroom, located downstairs with a private entrance, could serve as a guest suite or in-law quarters. Two oversized balconies, a BBQ area in the backyard, and a small golf practice lawn add endless enjoyment and leisure to the homeowner?s daily life.rnrnThe Glendora Country Club is just a stone’s throw away, accessible on foot. Various businesses, shopping centers, and freeway entrances are also conveniently close by.
Residential For Sale
142 Crescent GlenDrive, Glendora, California, 91741

- Rina Maya
- 858-876-7946
- 800-878-0907
-
Questions@unitedbrokersinc.net

