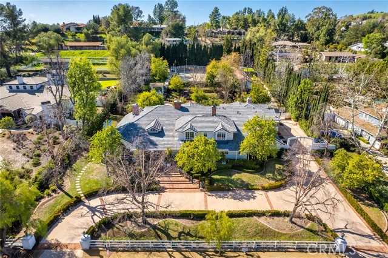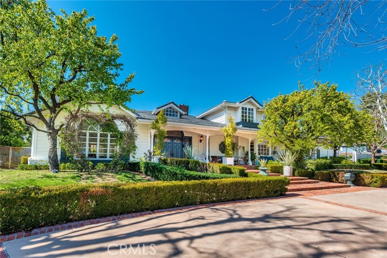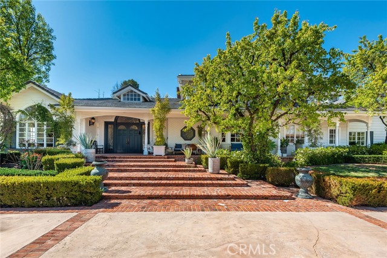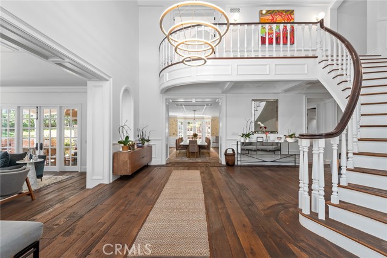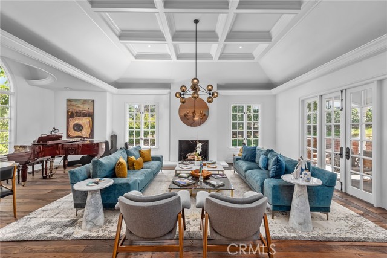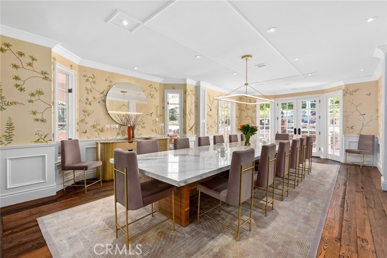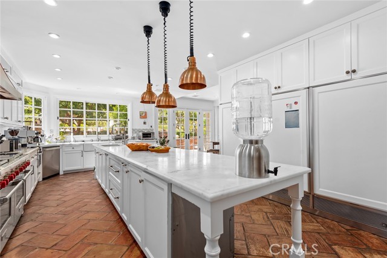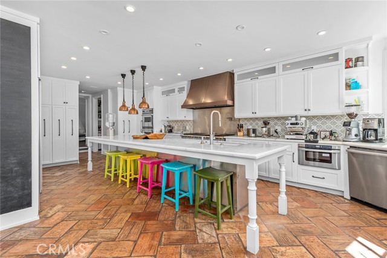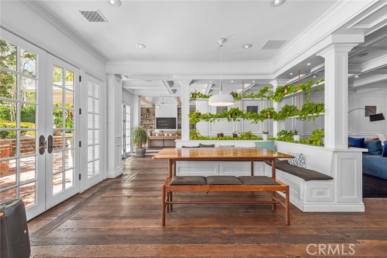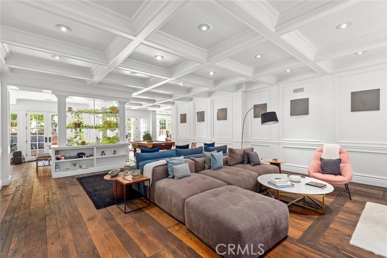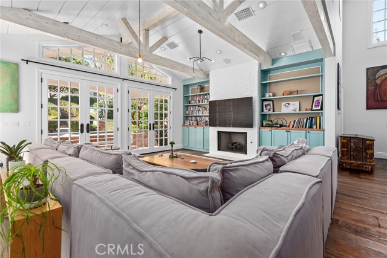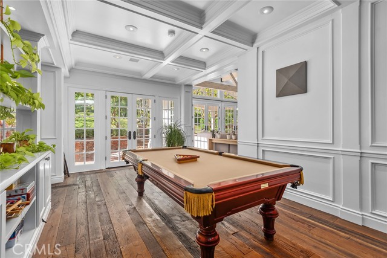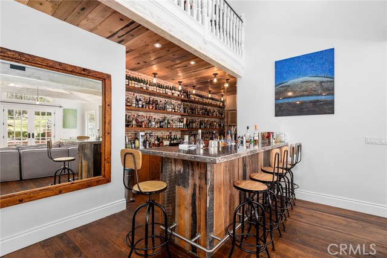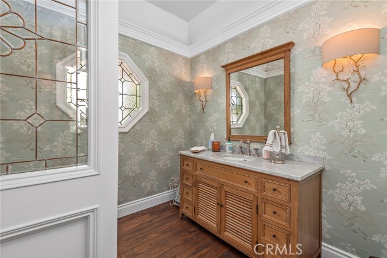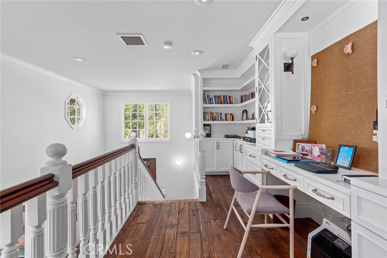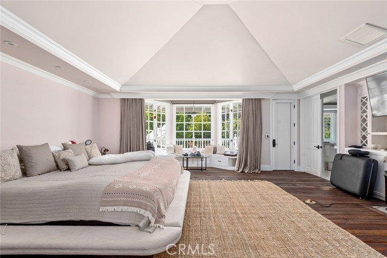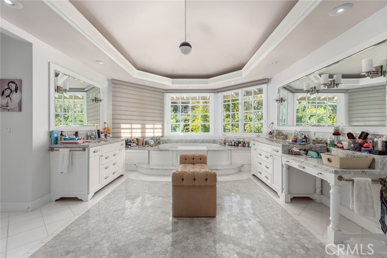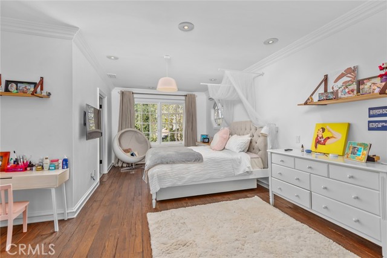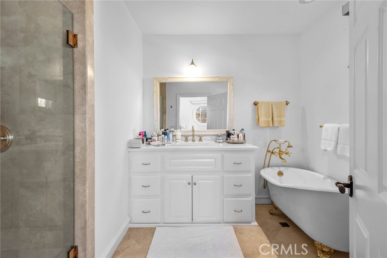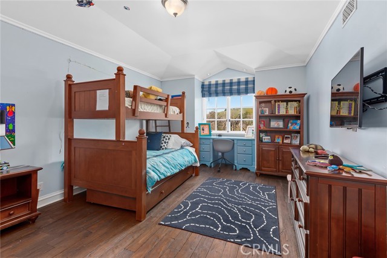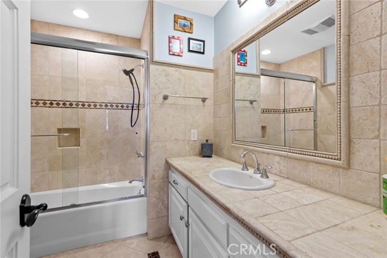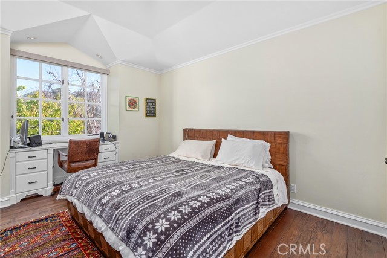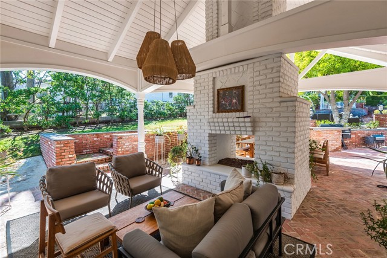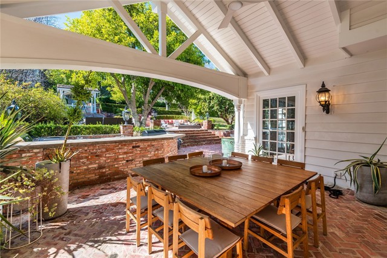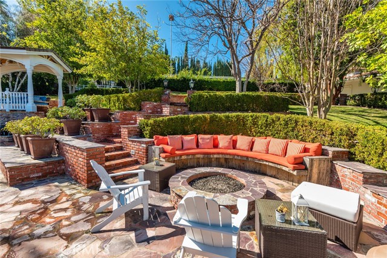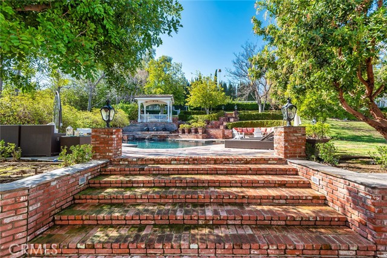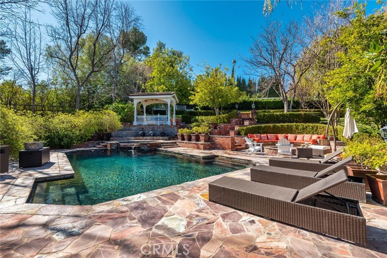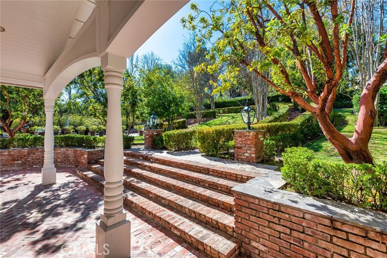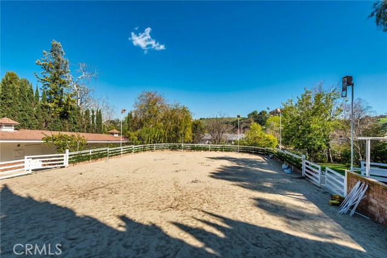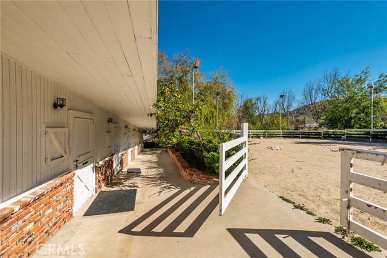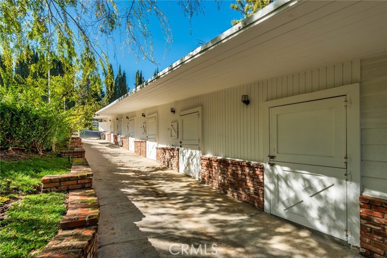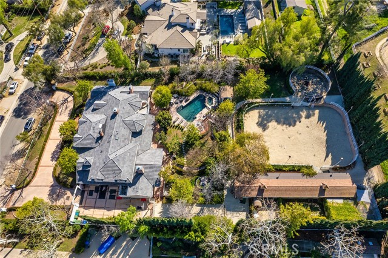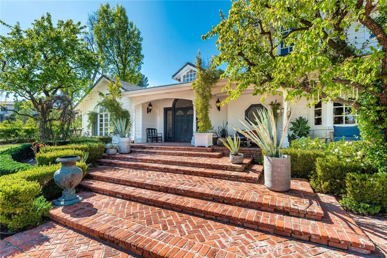This beautiful traditional estate is light, bright & charming throughout with an inviting, open floor plan. Nestled on an all usable 1.35 acre lot, highlights include a chef’s center island kitchen with Wolf & Viking appliances, butlers pantry, and sunny breakfast area, opening to the spacious family room with vaulted beam ceilings & custom bar, plus formal living & dining rooms, each featuring big picture windows overlooking the grounds, a custom office, and a game room with cozy fireplace. There are 6 bedrooms and 8 baths, including the gracious primary suite with retreat, fireplace, all stone bath, glass shower, soaking tub, dual vanities, dual walk-in closets and a large sitting balcony overlooking the lushly landscaped and very private grounds. Additional amenities include a spacious motor court, circular driveway, sparkling pool & spa, covered patios, barbecue center, fountains, multiple entertaining areas, stables for 6 horses with in/outs, tack & feed rooms, your own lighted riding ring, and a Zen/meditation area surrounded by mature trees. Nearby is the Hidden Hills community center with heated pool, tennis & sports courts and weekly farmer’s market, plus miles of hiking trails, a neighborhood park, and excellent area schools & shopping. This home truly has much to offer.
Residential For Sale
5221 ROUND MEADOWRoad, Hidden Hills, California, 91302

- Rina Maya
- 858-876-7946
- 800-878-0907
-
Questions@unitedbrokersinc.net

