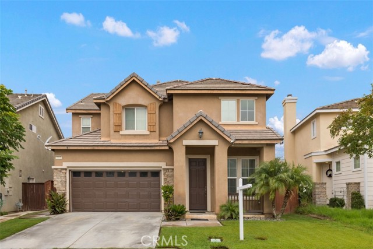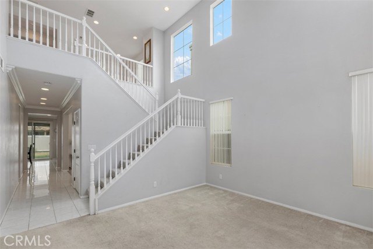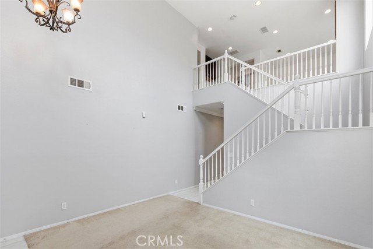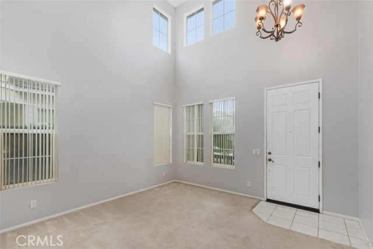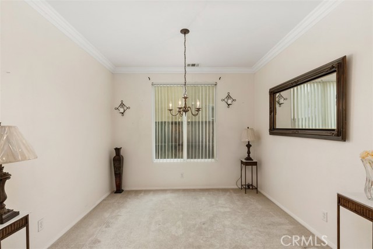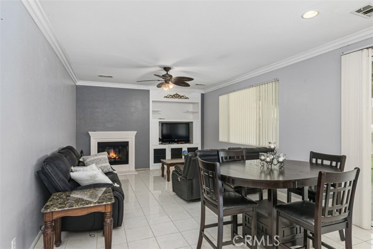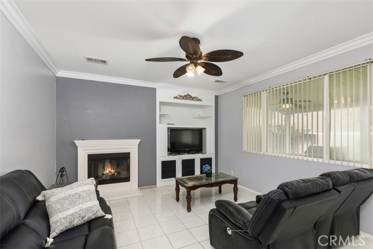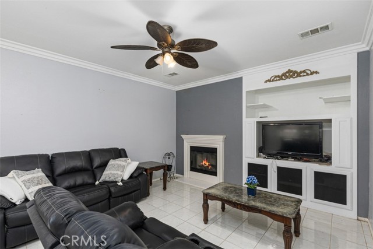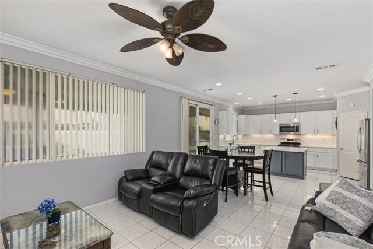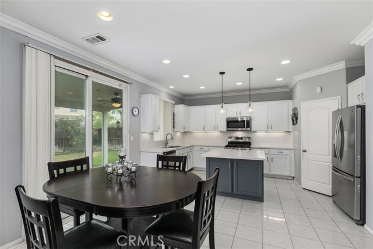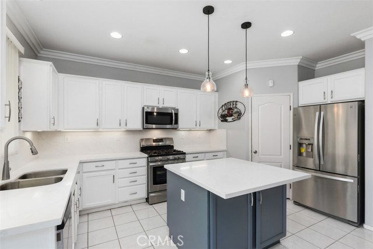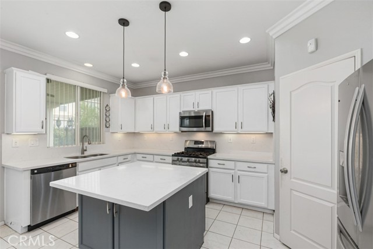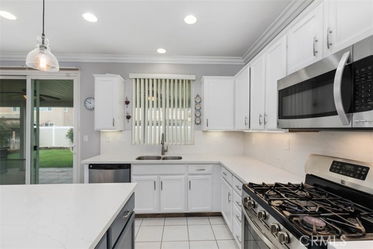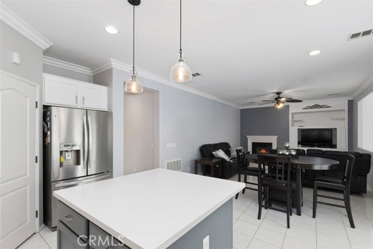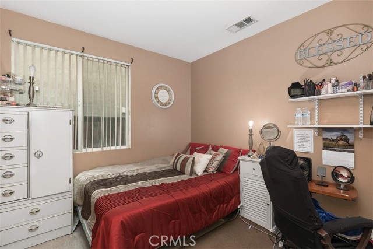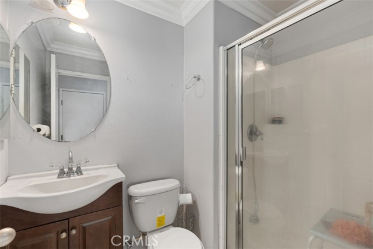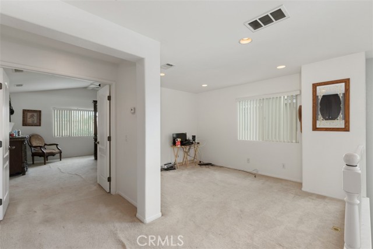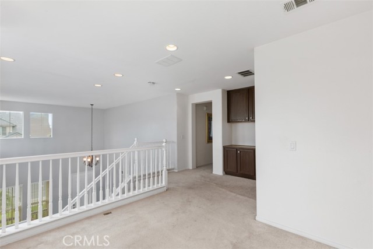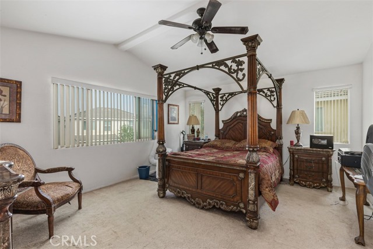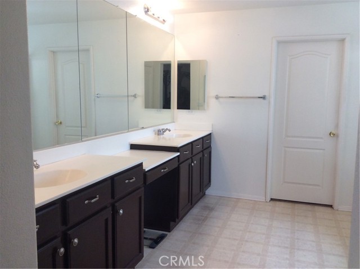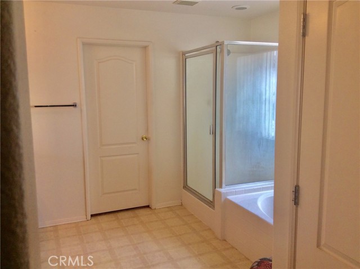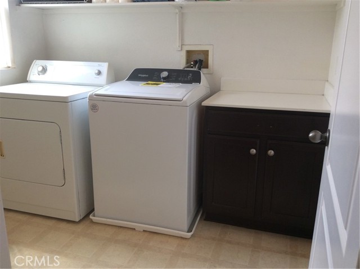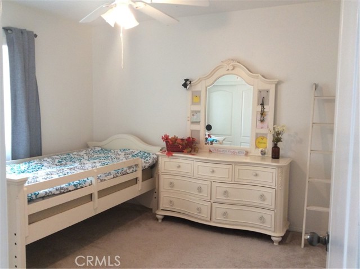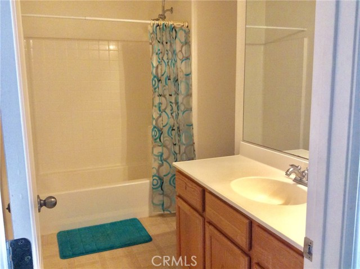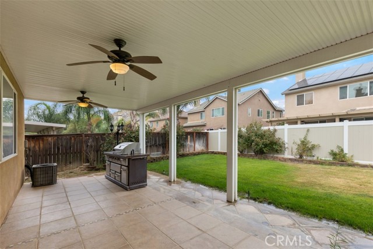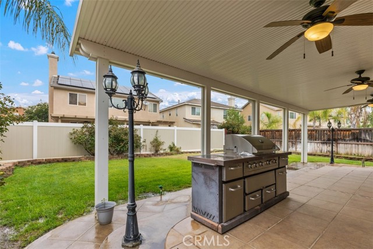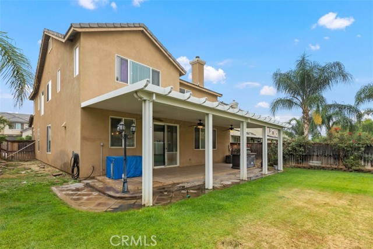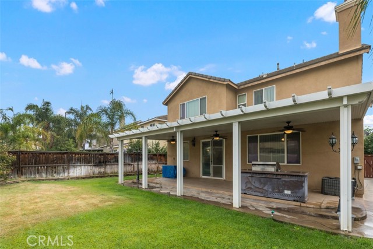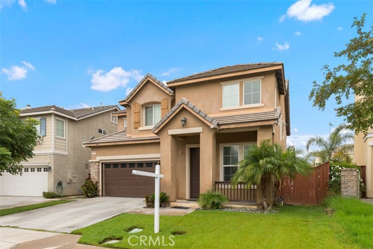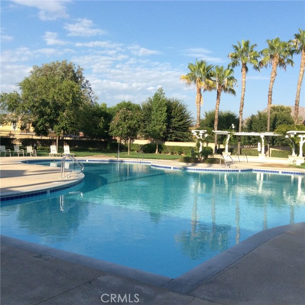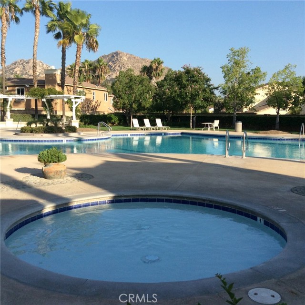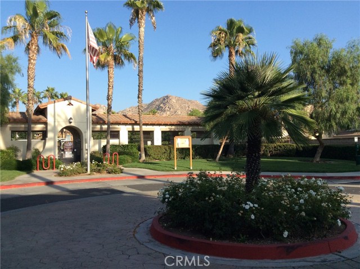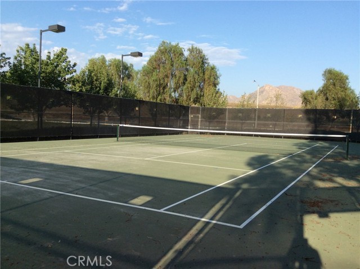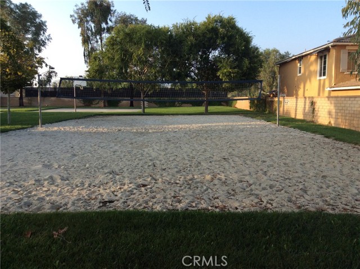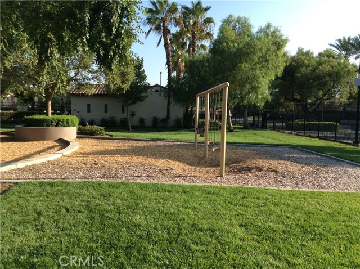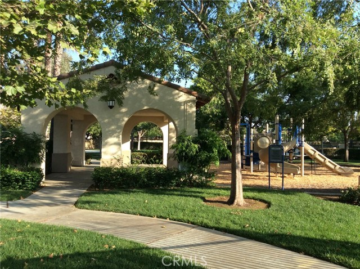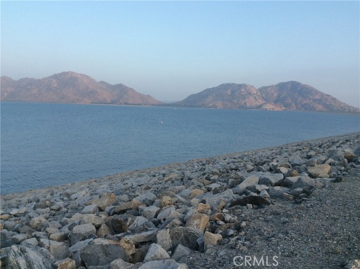Spacious, Two story floor plan located in the beautiful Avalon Homeowner’s Community, originally built by Pulte Homes. Features include the following upgrades – White cabinets, new quartz countertops and new quartz backsplash, stainless steel appliances, large walk-in pantry, center island with kitchen island pendant lighting, breakfast nook area and counter seating. The interior features: Central Air and Heating, High Cathedral ceilings, Upgraded White tile flooring, Separate living room, Separate enclosed formal dining room, Separate family room/den with fireplace, and a Downstairs bedroom and 3/4 bathroom. Assessor shows 5 bedrooms because original plan could be 5 bedrooms. The owners tastefully accented the interior with custom paint and carefully maintained the neutral carpeting. Upstairs includes a family loft area that counts as a room and may be converted to a 5th bedroom or home office for remote working. Master Bedroom en suite with full bathroom, upstairs laundry utility room, two additional bedrooms, and a hall bath. The front and rear yard landscape are beautifully and well-manicured and the rear yard has an extended covered patio cover. The garage features cabinets, epoxy flooring and an exit door leading to the side and rear yard. This home is close in proximity to the freeways, parks, shopping, employment, schools and colleges.
Residential For Sale
3906 StrandWay, Perris, California, 92571

- Rina Maya
- 858-876-7946
- 800-878-0907
-
Questions@unitedbrokersinc.net

