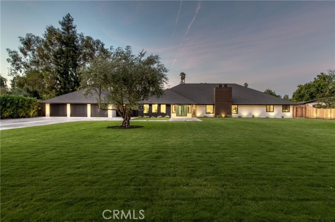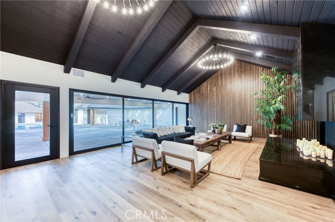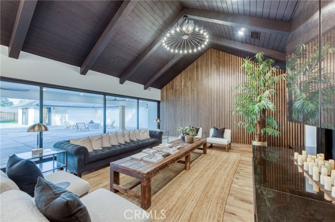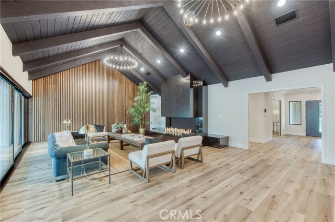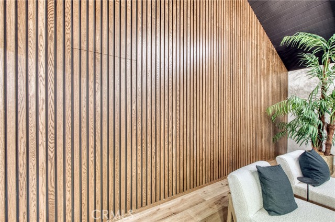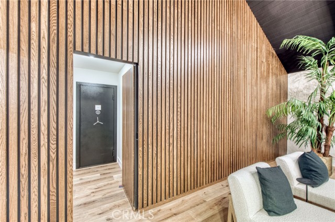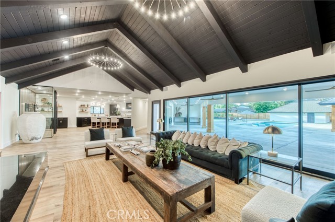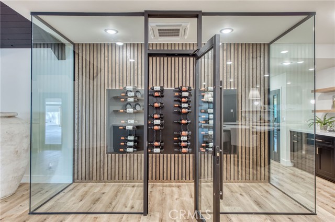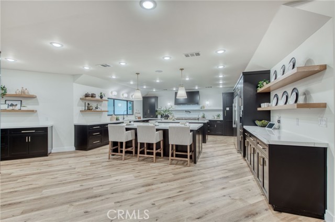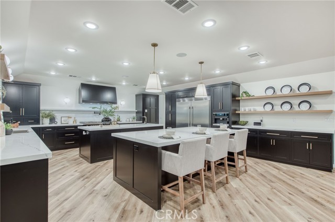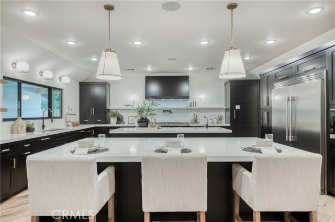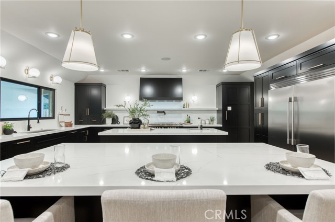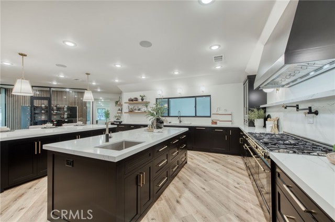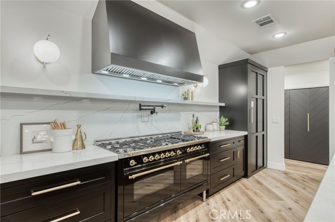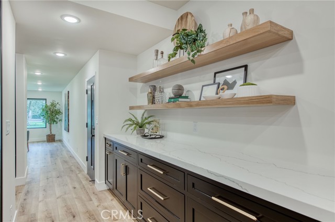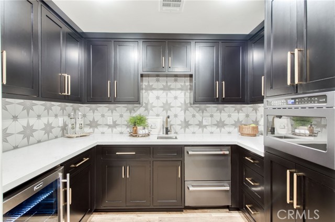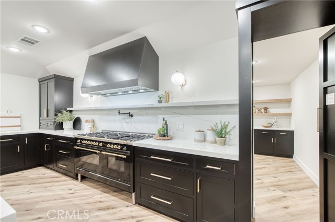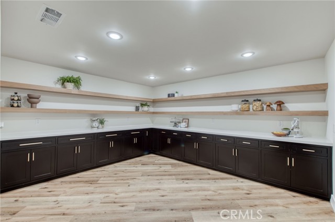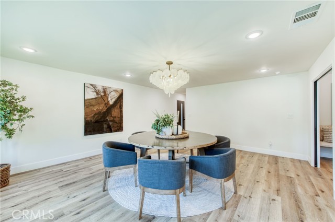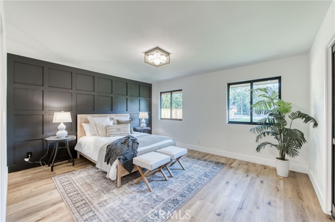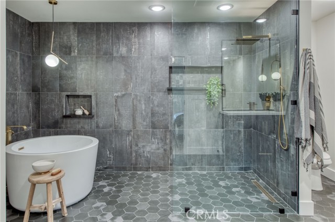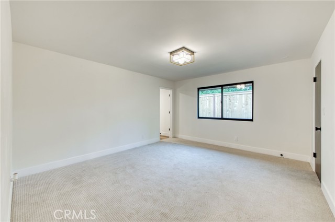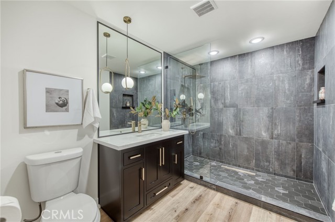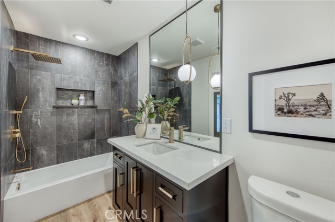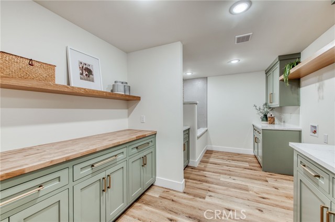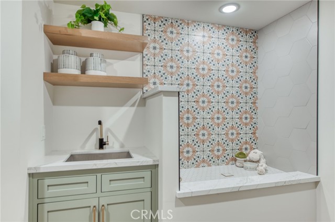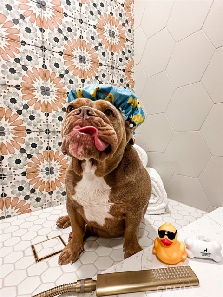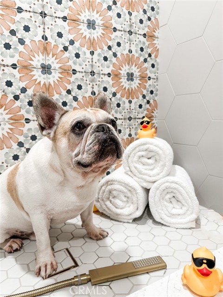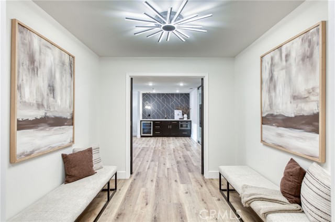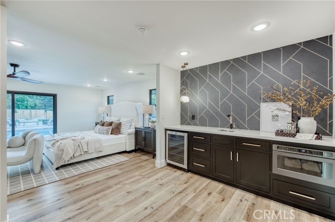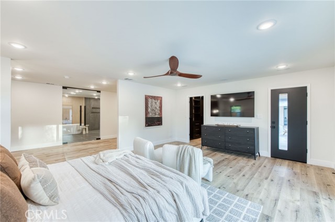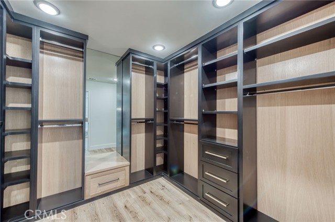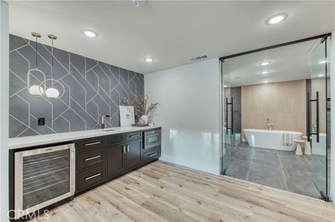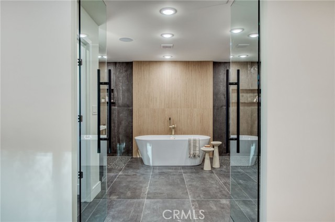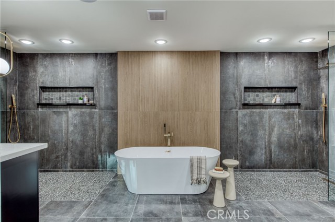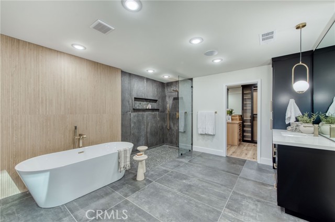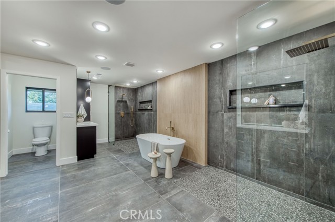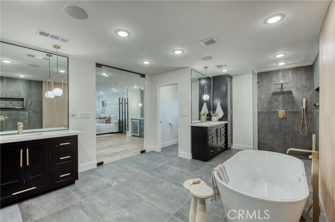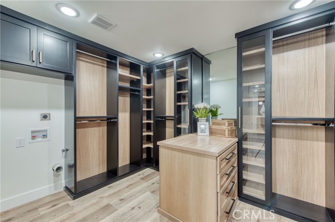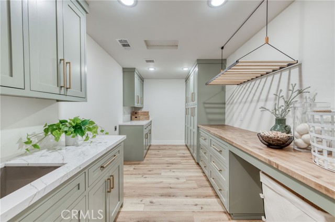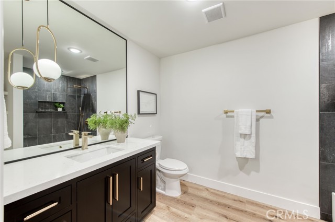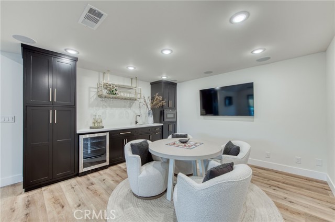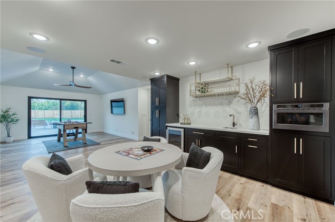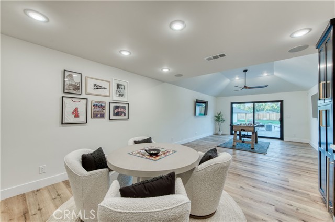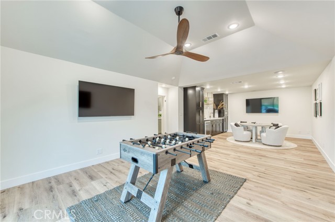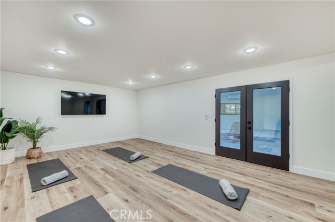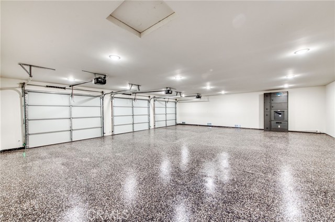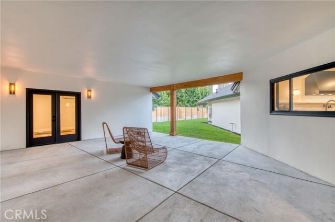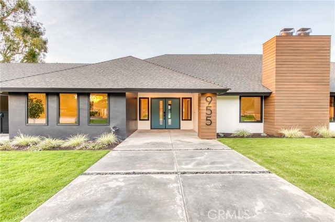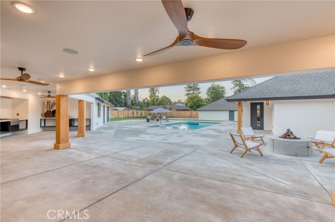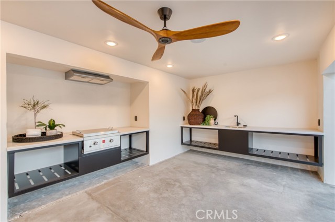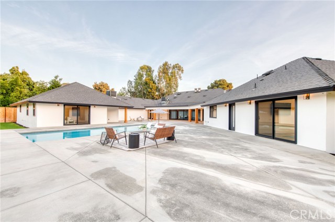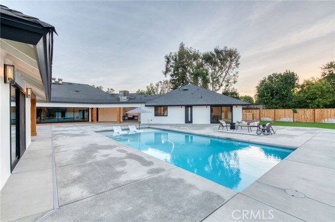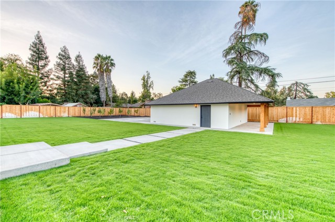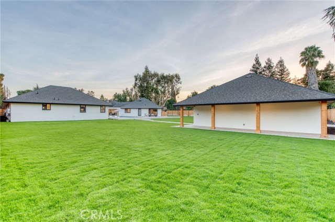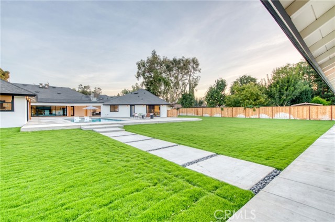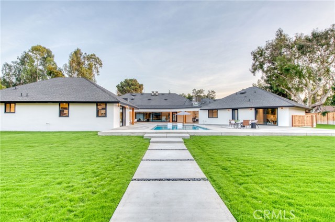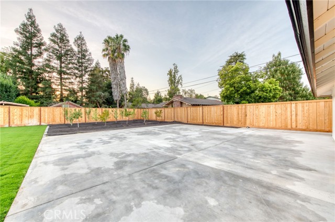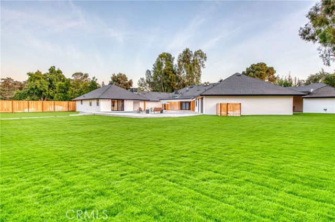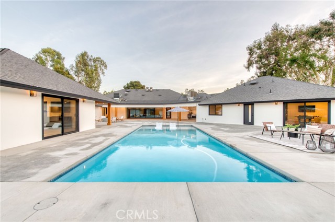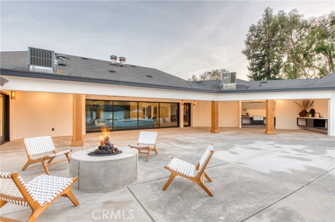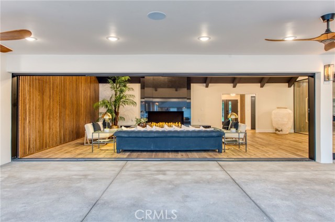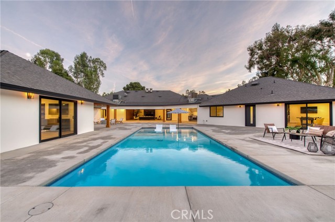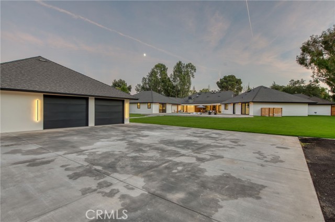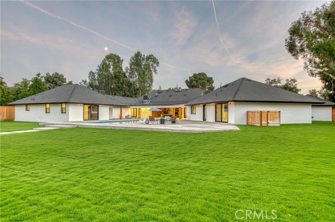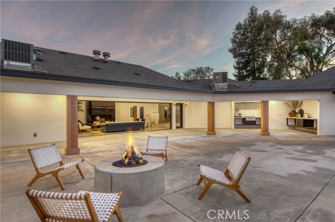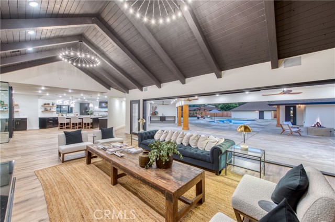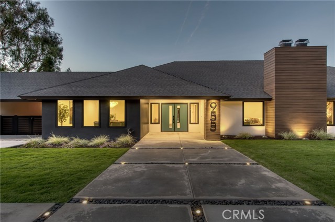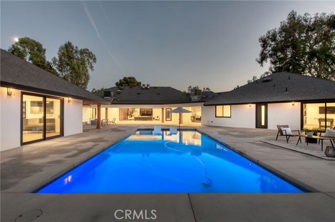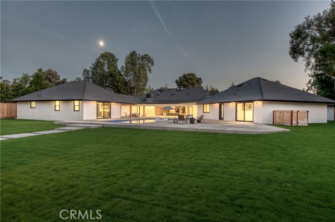Luxurious dream home in Old Fig Garden on just under an acre lot!!!! This renovated home checks all the boxes, and even those boxes you didn’t know needed checked. Large open kitchen with 2 9-foot islands, large professional refrigerator, 2 dishwashers, built-in cappuccino machine, tons of storage, 8 burner gas range, and a hidden walk in pantry. A temperature-controlled glass wine room sits just off the kitchen. The kitchen overlooks the great room with a custom wood design wall, huge raised hearth granite fireplace, a 24 foot moving glass wall which provides awesome views of the rear yard, and a hidden safe room/panic room. Off the living and kitchen is a dining room with a fully equipped butler serving area with mini-refrigerator, two drawer dishwasher, and microwave. The large family room has a fireplace and overlooks the massive front yard. The eastern wing of the home has a second on-suite that would be perfect for guests, teens, or in-laws, several bedrooms, and baths, 1 of 3 laundry rooms, and the Primary suite and bath. The guest rooms all have walk-in closets. The laundry room even has a dog spa bathing area. The Primary suite is grand with his and hers walk-in closets, his and hers showers, a soaking tub, dual vanities and a 2 of 3 laundry area. The western wing features an isolated guest room, 3rd laundry room, and a game room with a bar area. All interior walls are smooth textured for that sleek modern look. The exterior has received the same attention to detail as the interior with multiple new HVAC, 3 tankless water heaters with recert lines (meaning instant and continuous hot water), and paint. Behind the attached garage is an additional room that can be used as a gym, office, or storage. The yard is beautifully landscaped with a new fence, new pool, new concrete, and a detached garage with its own entry from the rear. No wet feet in this house during the kid’s swim parties, a half bath is located outside off the pool area.
Residential For Sale
955 HollandAvenue, Fresno, California, 93704

- Rina Maya
- 858-876-7946
- 800-878-0907
-
Questions@unitedbrokersinc.net

