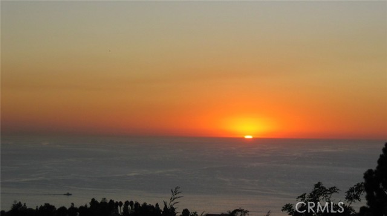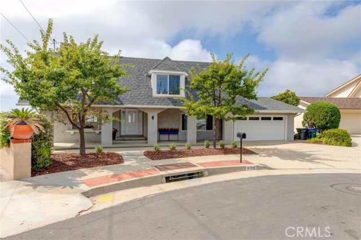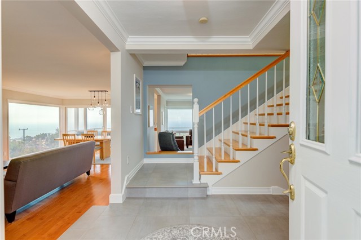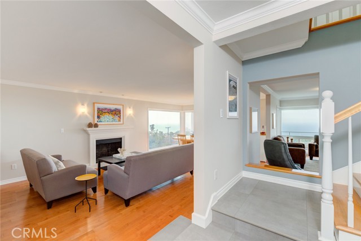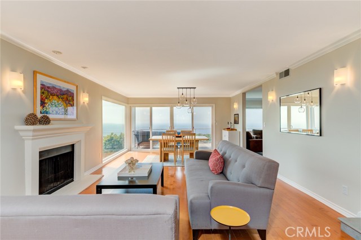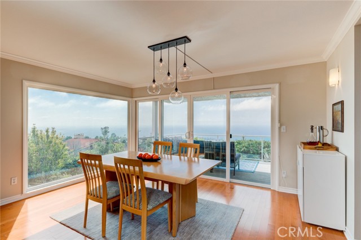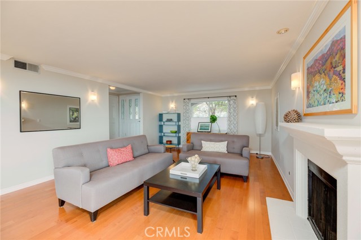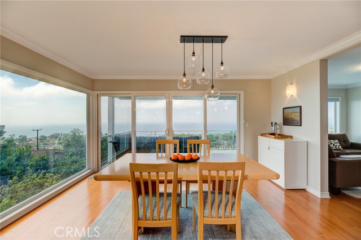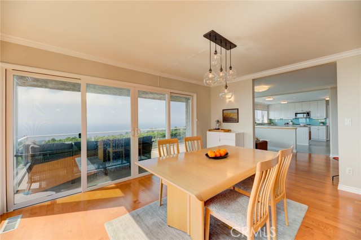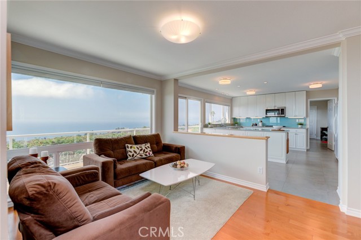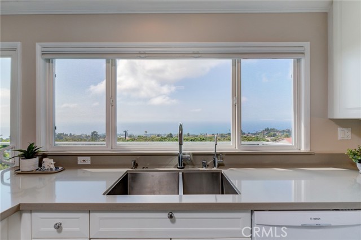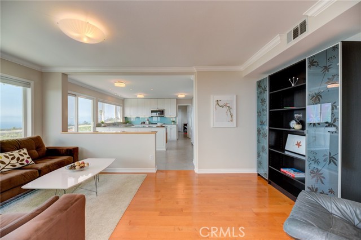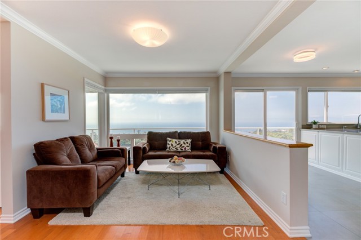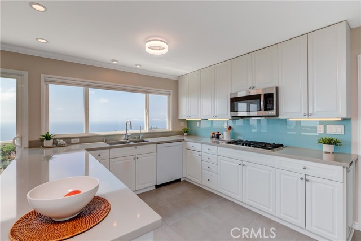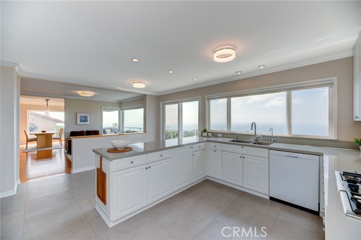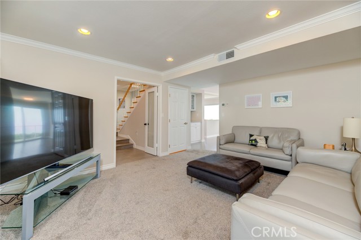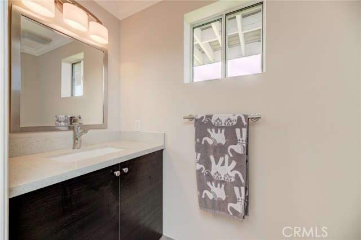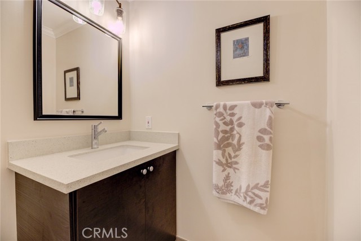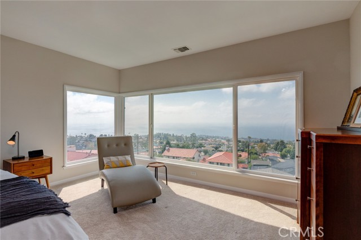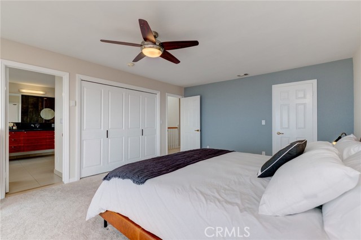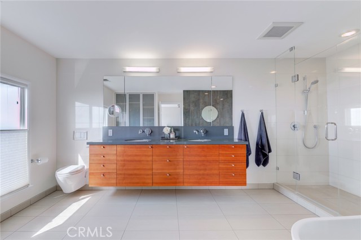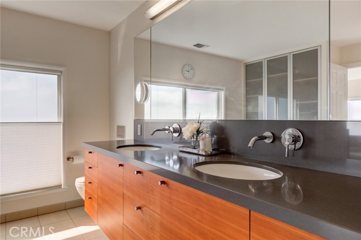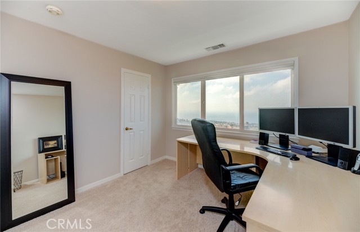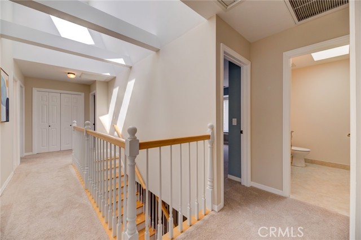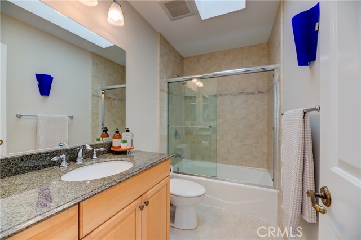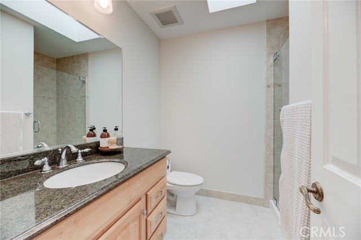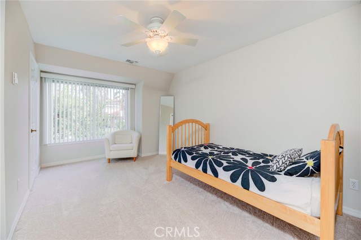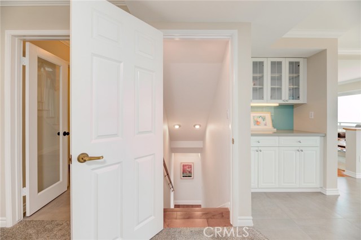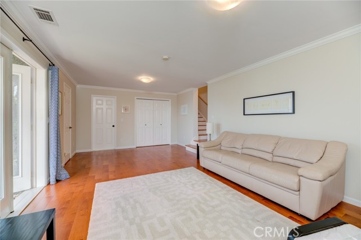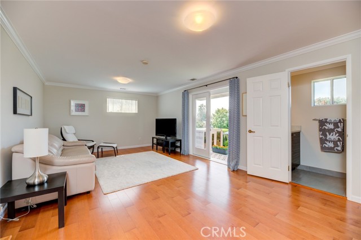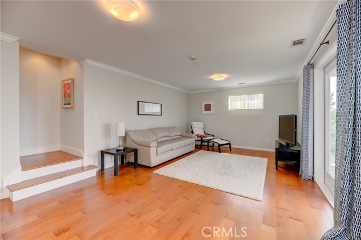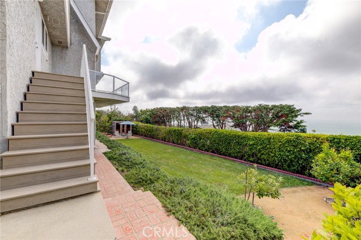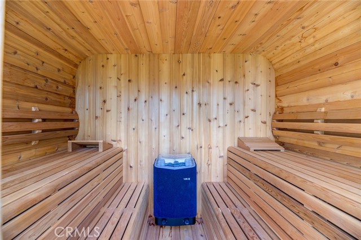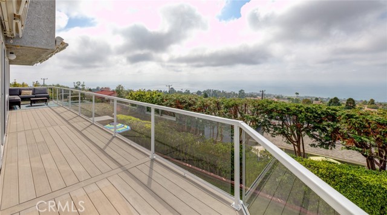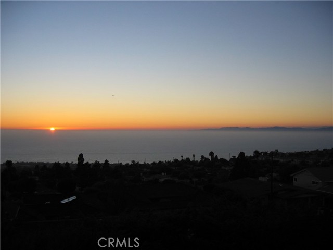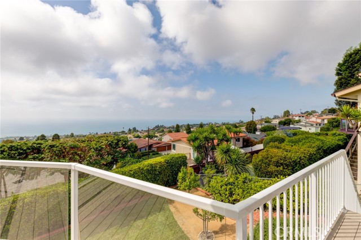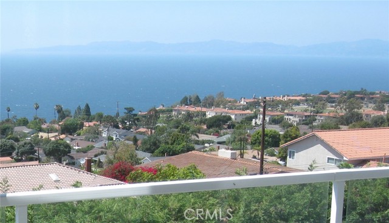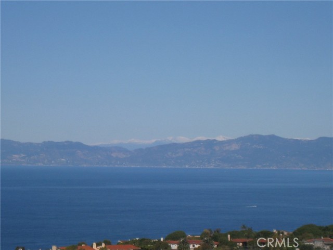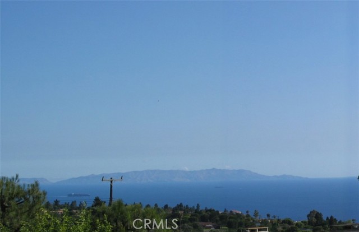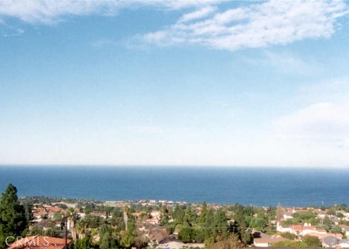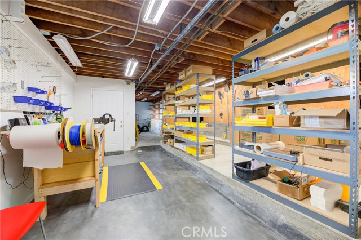Welcome to this dream home with a PANORAMIC VIEW that stretches from Malibu to Catalina Island! Step inside and be greeted by the stunning views from the main level, featuring a spacious formal living / dining room with hardwood flooring, a TV room, a sitting room, an updated powder room and a remodeled kitchen with quartz countertops, a double oven, large format porcelain tile floors and beautiful ocean views. Between the kitchen and garage is a large mudroom / laundry room, with its own ocean views. The upstairs is light and bright thanks to large Velux hallway skylights. It features 5 bedrooms and 3 full bathrooms, including a spectacular huge primary bedroom and primary bath with expansive ocean views, a custom-built floating vanity, an over-sized shower and a free-standing soaker tub. Two additional upstairs bathrooms have been remodeled and feature granite countertops and Velux skylights. And there’s more! This home has a walkout basement, with a large bonus room (and a half-bath) that’s perfect for a gaming room, an exercise room, an office or even an additional bedroom. Next to the bonus room is a large workshop with room for hobbies, storage or for running your home-based business. Behind the workshop is an additional large storage area. Not to be missed is the outdoor six-person dry sauna, perfect for relaxation. The home has many other wonderful upgrades including a high efficiency two stage heating and AC system, a large deck along the entire back of the house and ample closet space. Positioned at the end of a peaceful cul-de-sac, this home offers incredible PRIVACY and a great location. Don’t miss out on the opportunity to experience the splendor of living in this panoramic view home. It’s easy to show, so schedule a showing today and prepare to fall in love.
Residential For Sale
6762 BirchmanDrive, Rancho Palos Verdes, California, 90275

- Rina Maya
- 858-876-7946
- 800-878-0907
-
Questions@unitedbrokersinc.net

