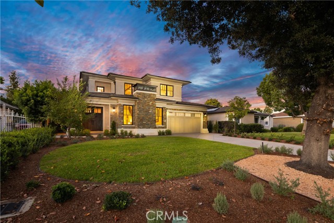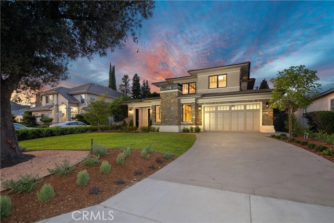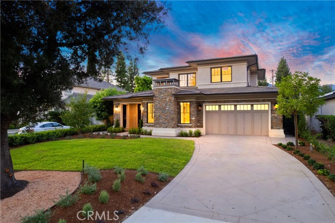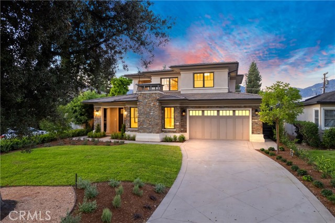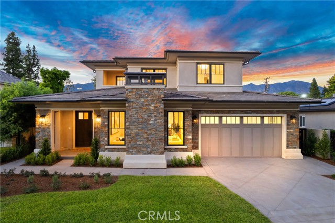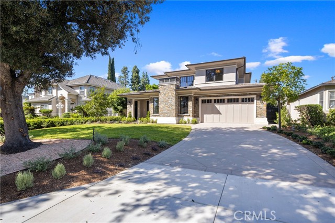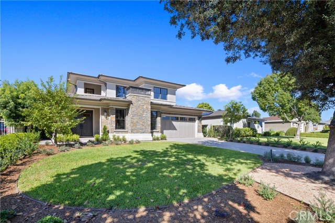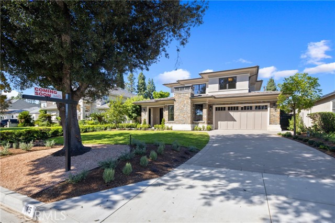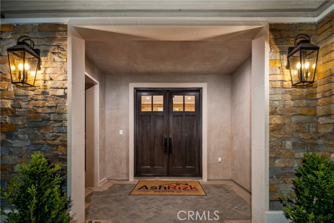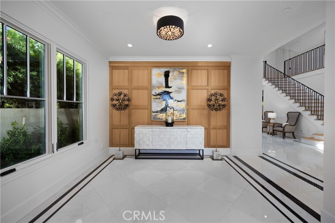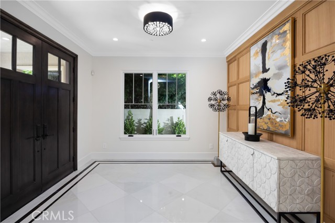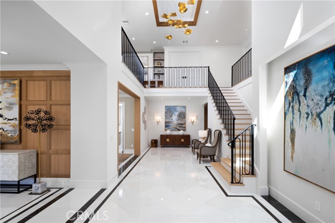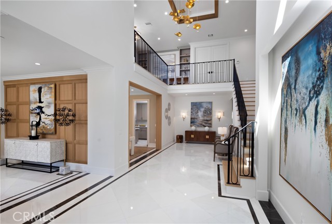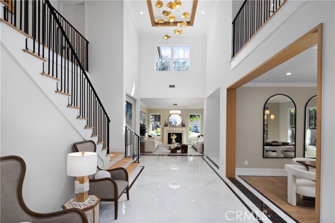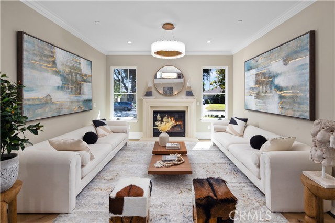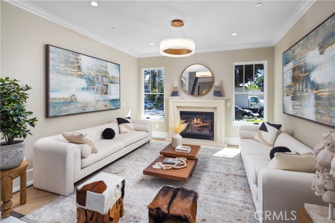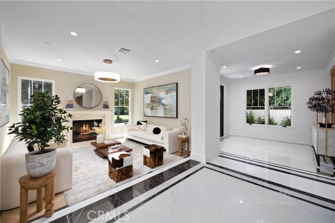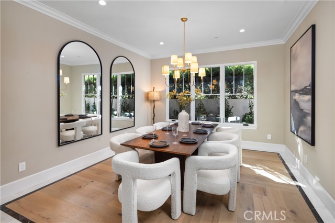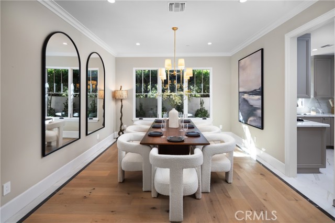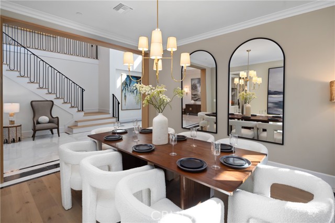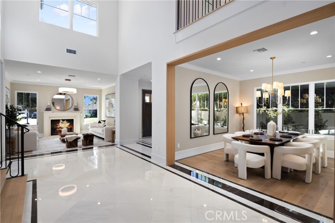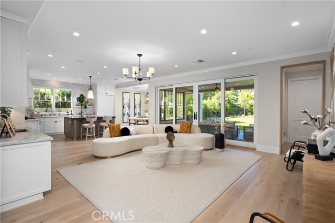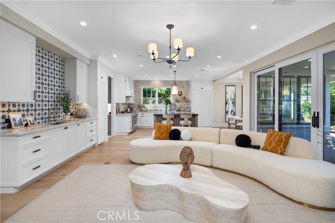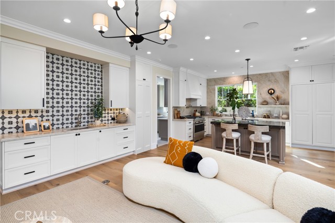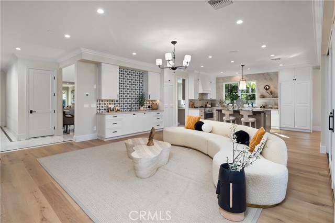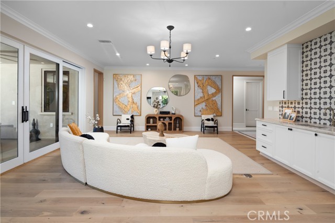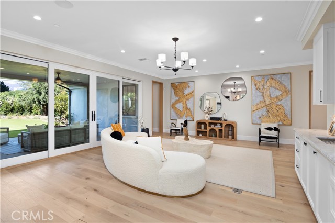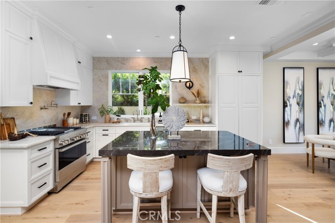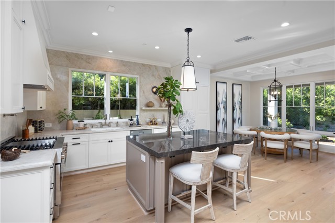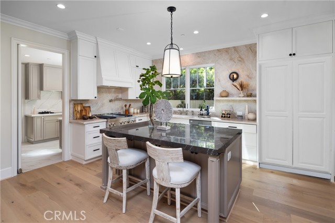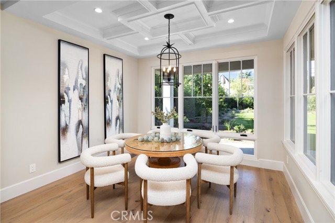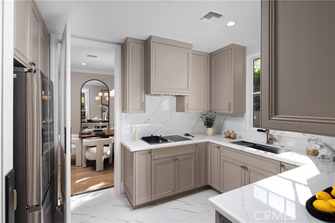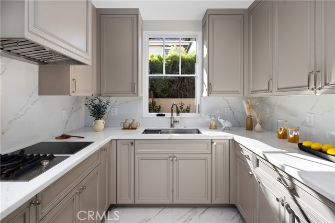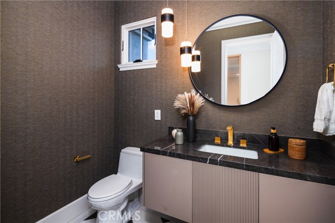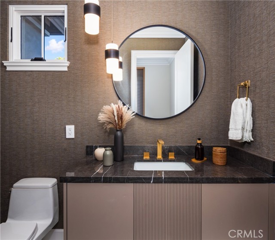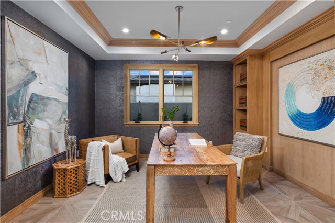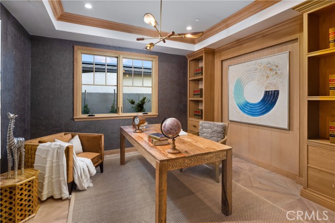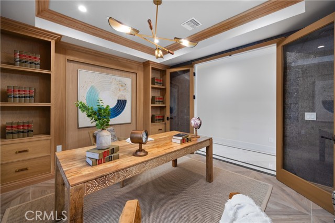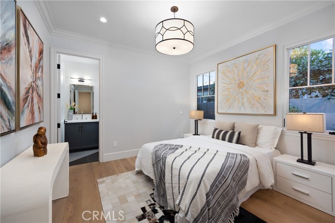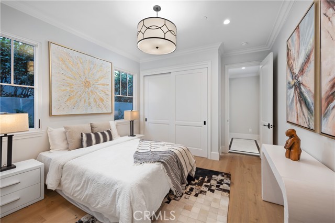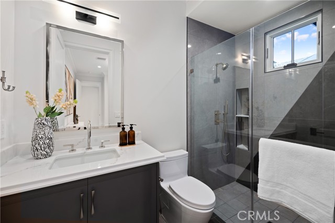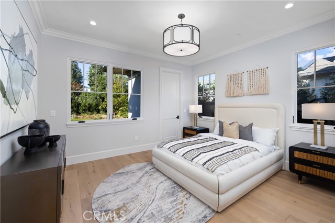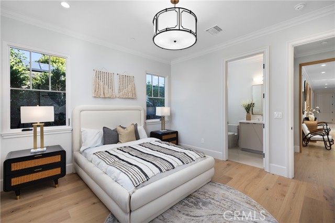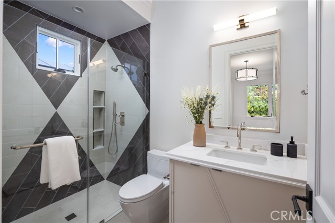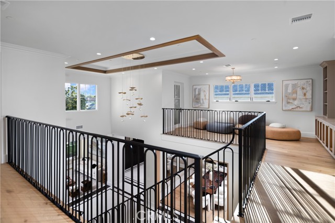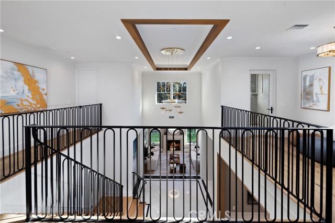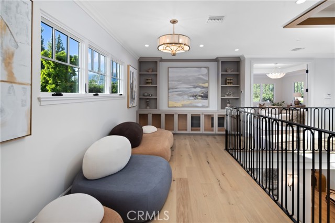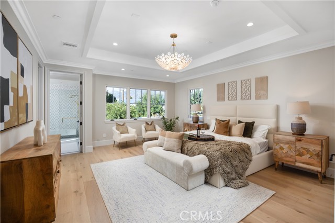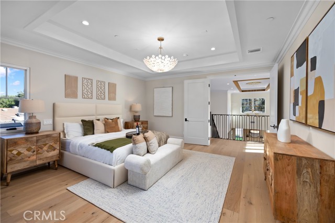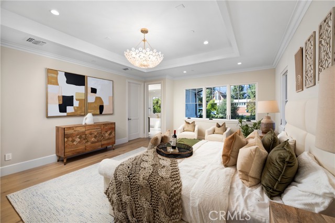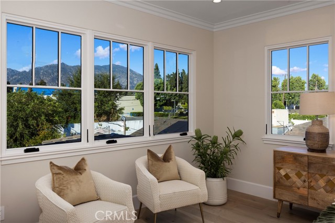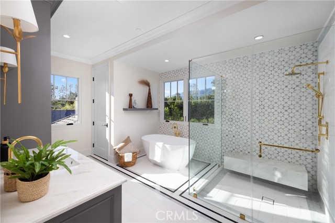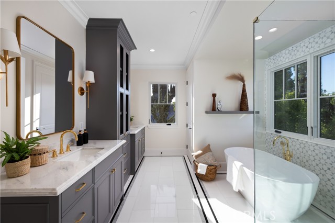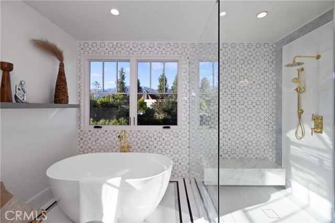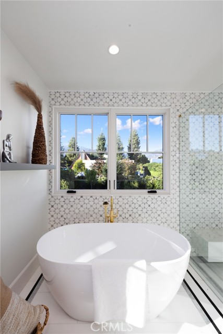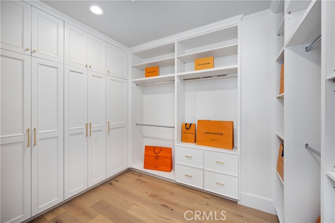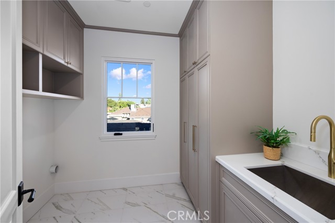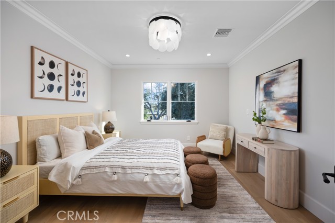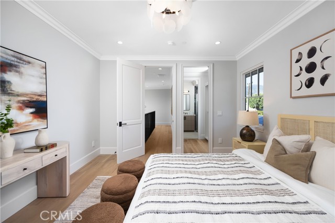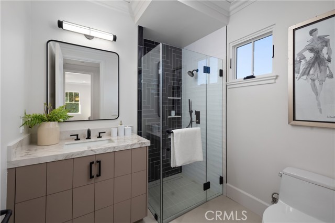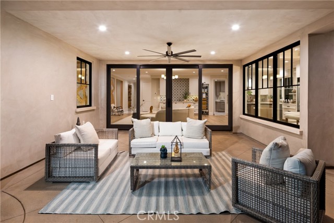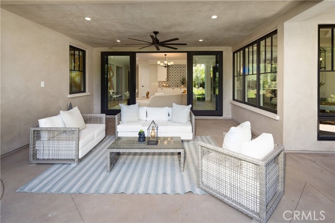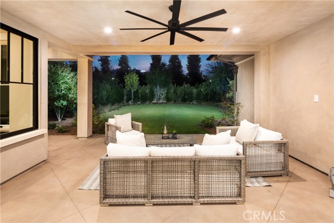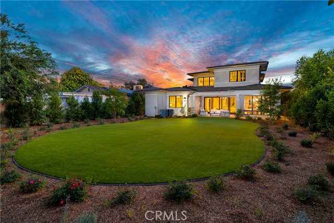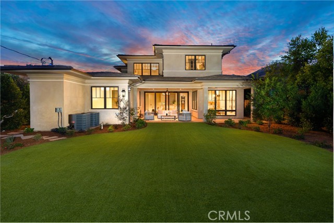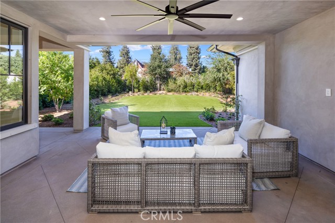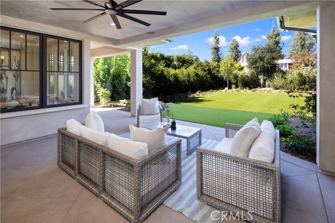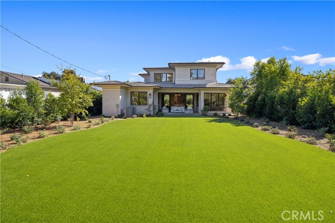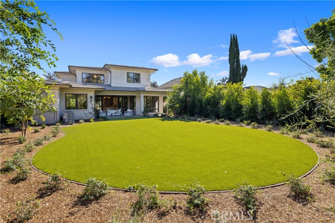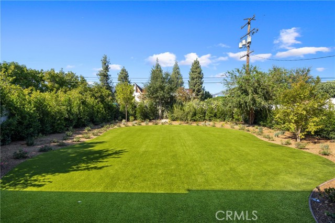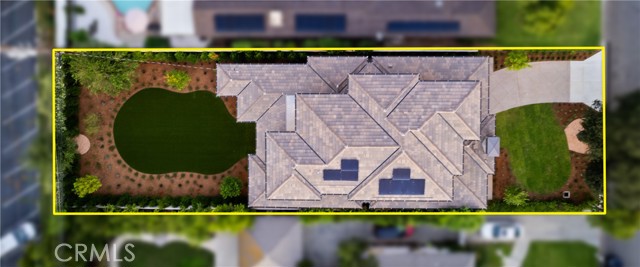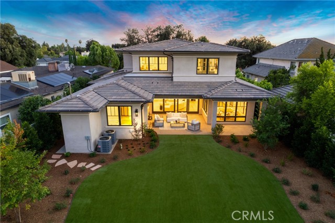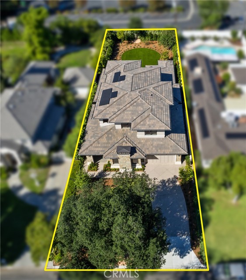Presenting a Masterpiece of Luxury in Design, this Brand New Construction by well known builder Rodeo Construction is the epitome of modern elegance & sophistication. With an expansive 4,000 sqft on a generous lot of nearly 12,000 sqft, this South Facing residence offers an unparalleled level of comfort & grandeur. As you step through the impressive double door entry, be prepared to be awed by the grandeur of high ceilings in the foyer area, with exquisite chandeliers that cast a radiant glow on the opulent surroundings. The foyer leads you gracefully into a world of functionality, featuring a separate executive office, perfect for those who work from home, and distinct and separate living areas. Formal living room adorned with a cozy fireplace, a spacious family room opening onto a covered patio area overlooking the lush green yard. The gorgeous large kitchen seamlessly flows, with an adjoining breakfast nook, boasting the finest quartzite countertops, beautiful hardwood flooring, and a convenient pantry. High-end appliances, including a large wine fridge, complete the culinary experience, a second large prep (Wok) kitchen awaits, fully equipped with a refrigerator, stove, dishwasher, and sink. Floor-to-ceiling windows in the kitchen nook and French sliding glass doors in the gorgeous family room provide breathtaking views of the enormous private backyard. The Grand Master Suite, with its expansive en-suite bathroom, offers unparalleled privacy and comfort while providing a serene view of the private yard, framed by mature trees and hedges. The master bath is elegantly appointed with a separate soaking tub and an oversized walk-in shower, thoughtfully designed with a built-in bench for your relaxation. Inside, the walk-in closet boasts an abundance of custom cabinetry. Nestled on a serene cul-de-sac, this home not only offers stunning curb appeal but also the peace and quiet of a location that leaves a lasting impression. The yard, surrounded by towering mature trees and hedges, provides both privacy and serenity, and offers splendid views of the mountains. . Beyond its exceptional features, this residence enjoys an ideal location within walking distance to a host of amenities, including restaurants, shops, the Santa Anita Golf Course, Westfield Shopping Center, and the distinguished Arcadia High School. Discover luxury, convenience, and meticulous craftsmanship. Don’t miss your chance to own this luxurious home nestled in a tranquil cul-de-sac setting.
Residential For Sale
65 Magna VistaAvenue, Arcadia, California, 91007

- Rina Maya
- 858-876-7946
- 800-878-0907
-
Questions@unitedbrokersinc.net

