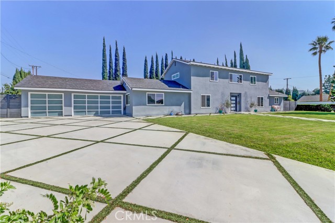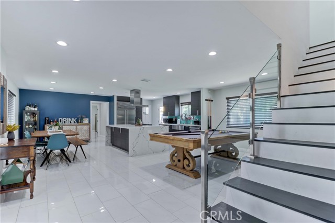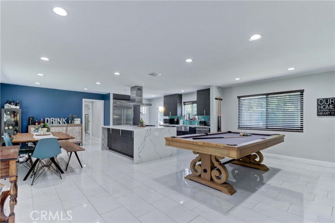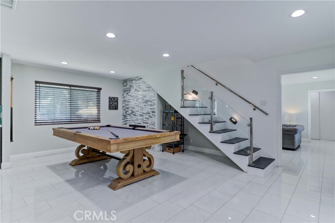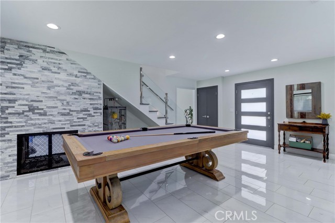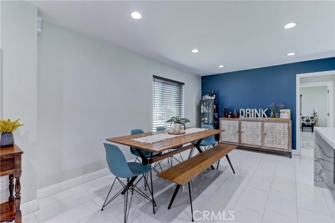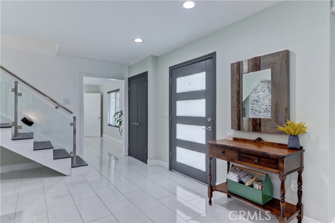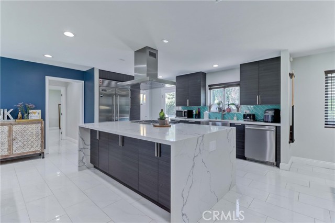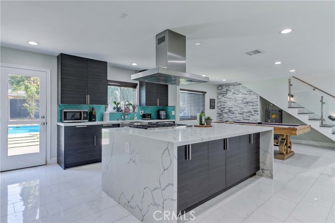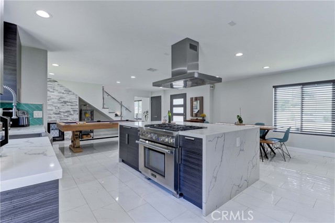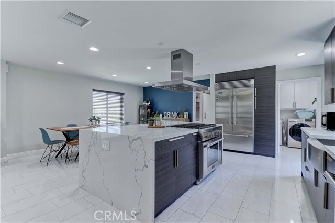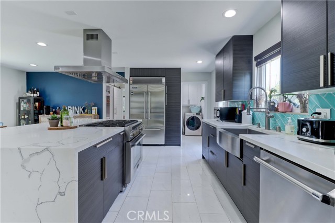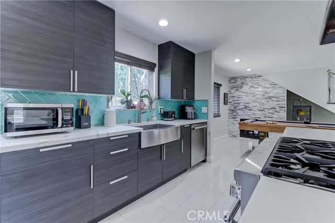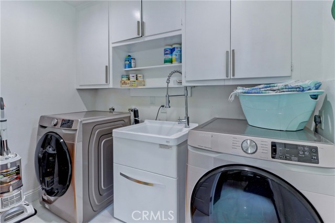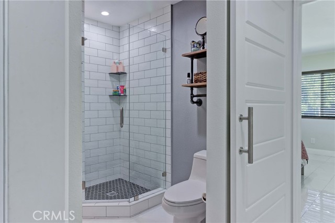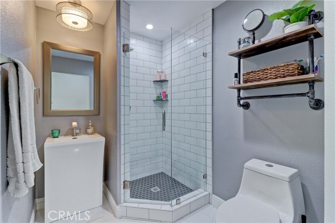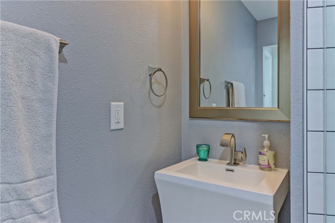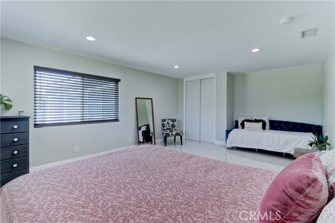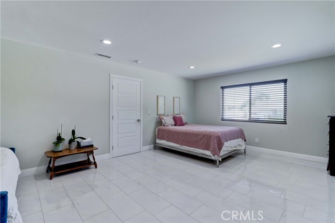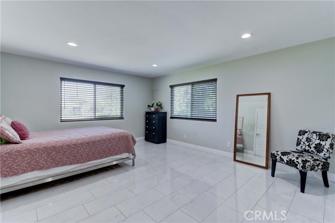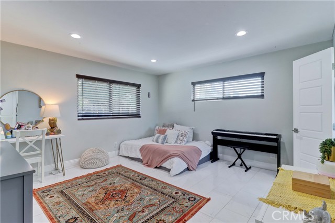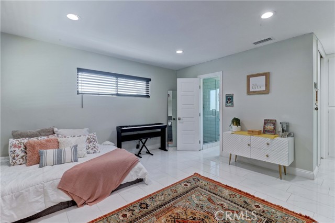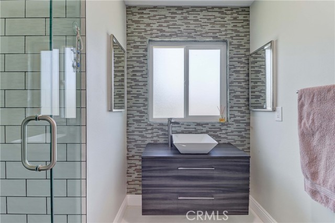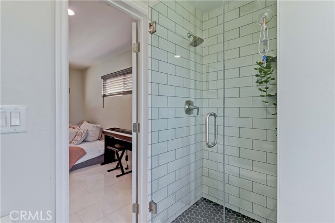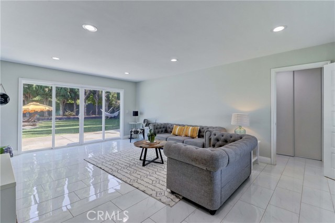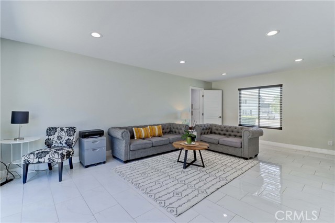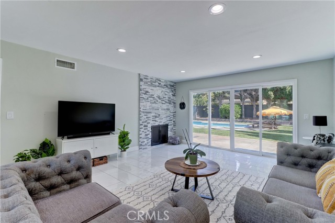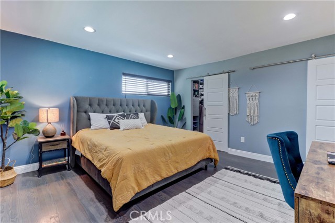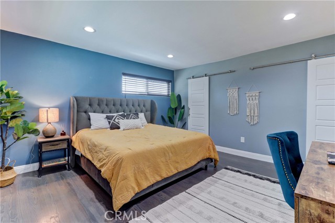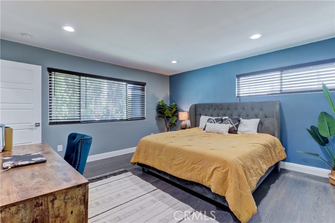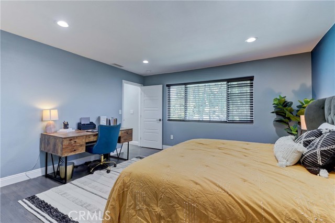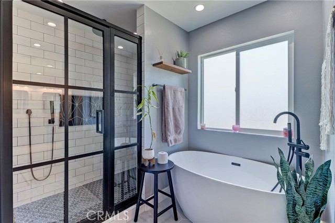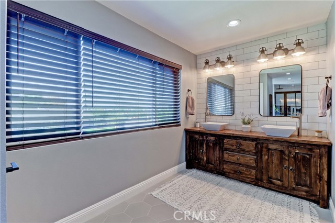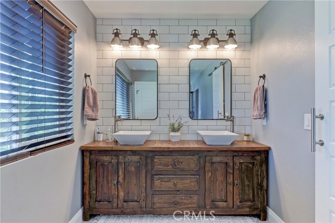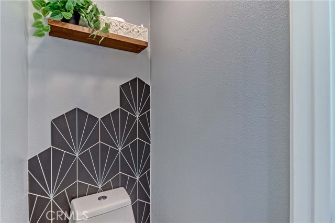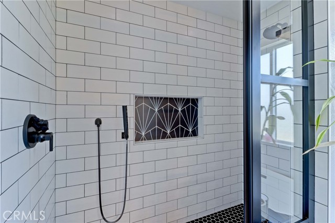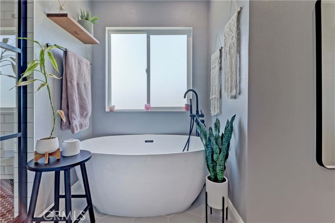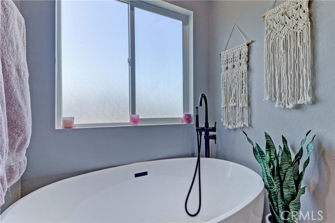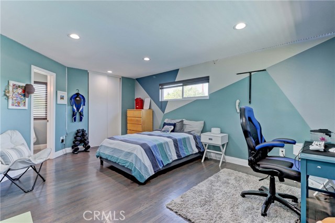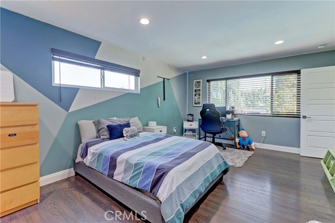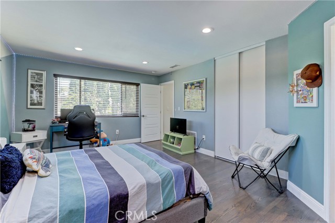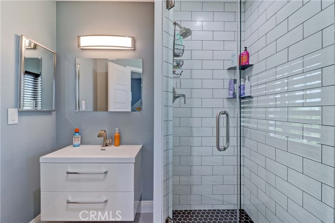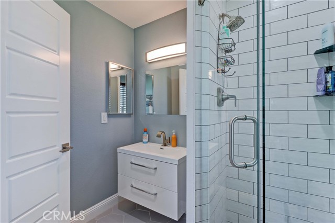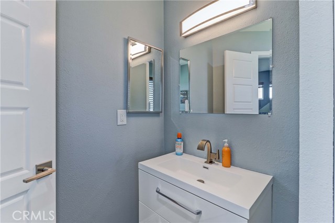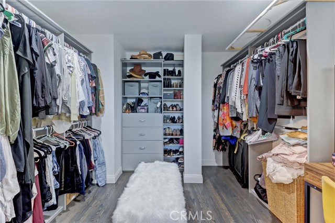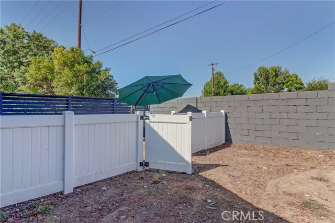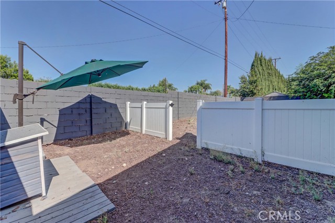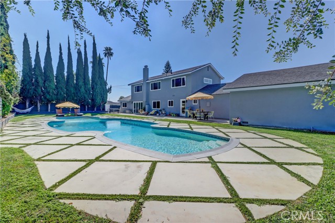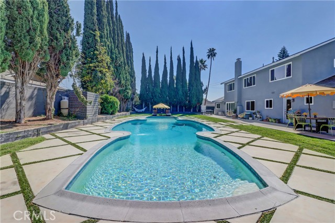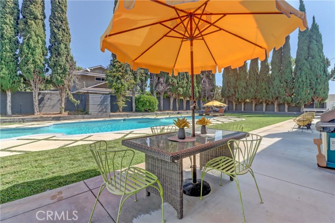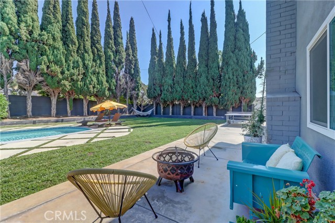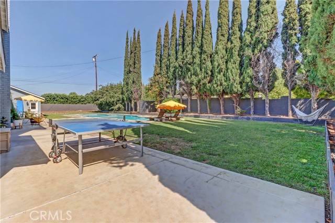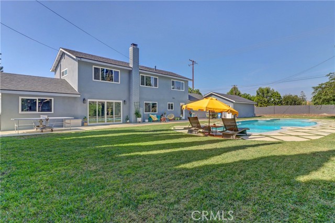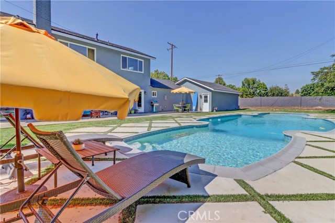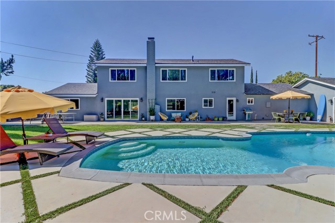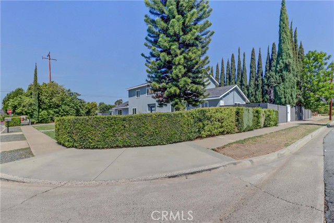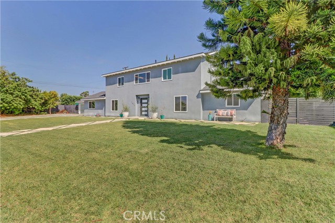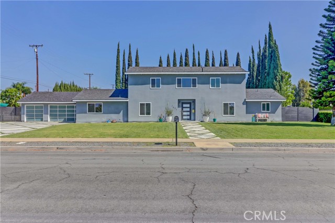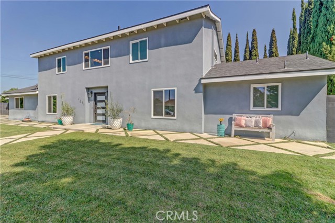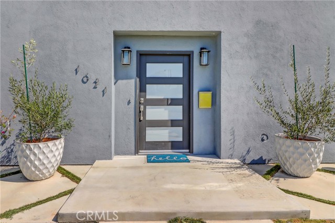Impeccably designed, recently remodeled contemporary home on a large lot in a lovely, quiet and beautiful N. Tustin neighborhood. NEW high-end upgrades throughout, including new central air! Top rated schools – Foothill High, Fairmont Prep and Hewes Middle – are just minutes away. Tustin was ranked #1 in the state and 12th nationwide in Fortune’s 25 Best Places to Live for Families! The home has a great layout, extra-large rooms and a fantastic flow. The whole house is perfect for entertaining! Boasting an open floor plan, the kitchen offers a custom Quartz waterfall island, custom cabinetry, a floating hood, Thermador and Viking professional appliances. There is a lovely floor-to-ceiling mosaic stacked stone two-sided fireplace between the kitchen and living room. Enjoy movie nights by the fireplace, savor the view of the very private backyard (floor to ceiling windows!) or head out the sliding doors and jump in the pool! Two bedrooms are downstairs. Upstairs, the primary bedroom is at the back of the house for maximum privacy and feels like a high-end retreat. It is super spacious and has two walk-in closets. The primary bathroom is amazing. Serene and huge, it has a rain shower, soaking tub and large custom vanity. The second upstairs bedroom could easily fit two beds and has its own en suite bathroom. All of the bathrooms are custom, newly remodeled and gorgeous! The backyard truly feels like a sanctuary. Surrounded by trees, you don’t see or hear your neighbors. A patio spans the back of the house and leads to the large pool. With almost a third of an acre, you still have an expansive grassy area to enjoy and to the side, a dog run and a spot for a garden. Additionally, there is an area graded and ready for a 1,000 sqare foot ADU or pool house! Rarely do properties become available in this neighborhood. Don’t miss out!
Residential For Sale
1021 RavencrestRoad, North Tustin, California, 92705

- Rina Maya
- 858-876-7946
- 800-878-0907
-
Questions@unitedbrokersinc.net

