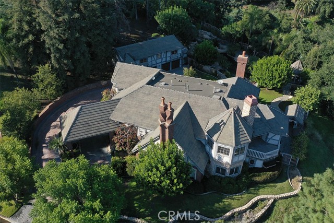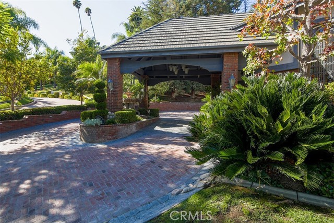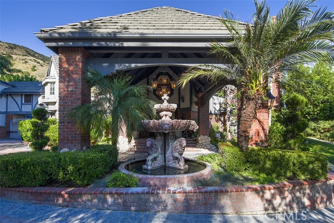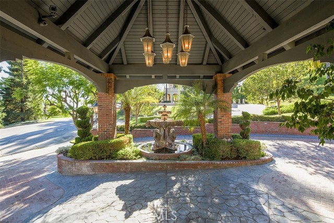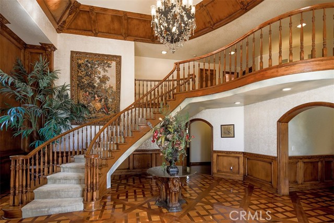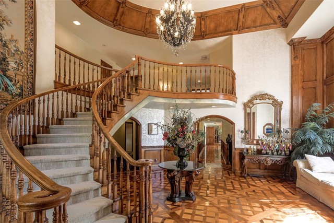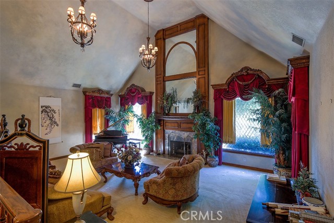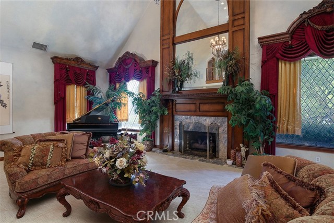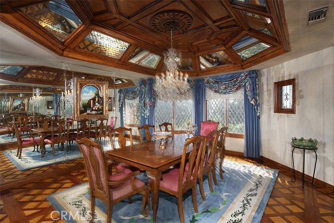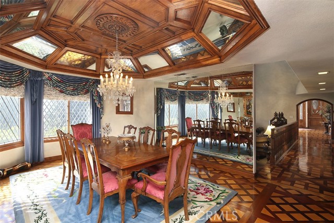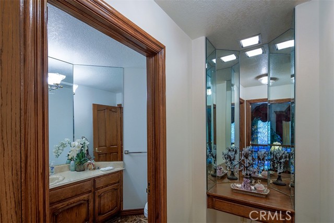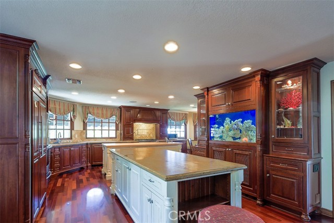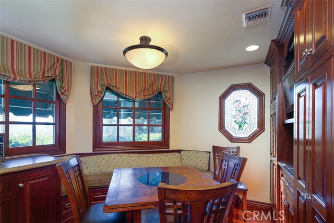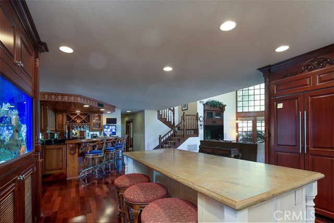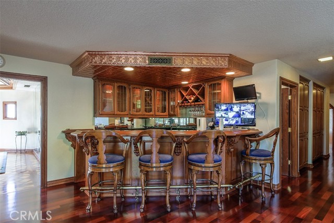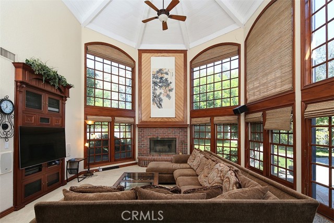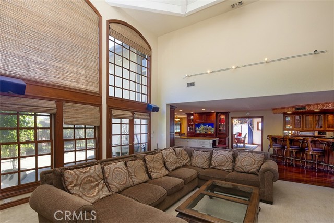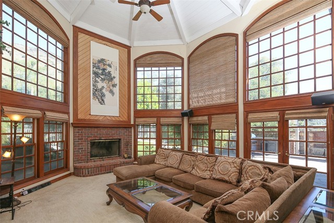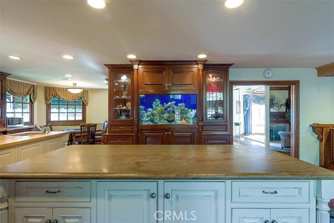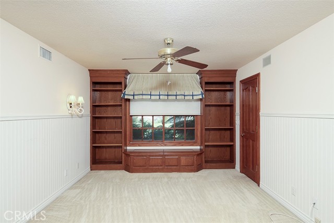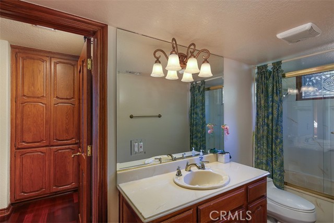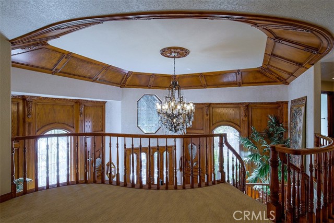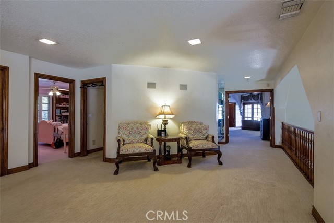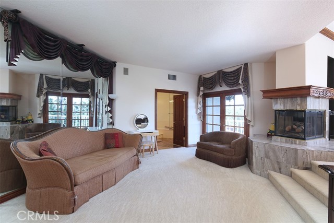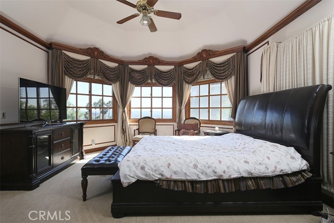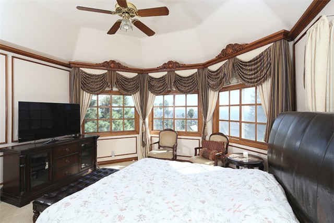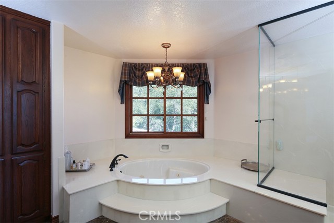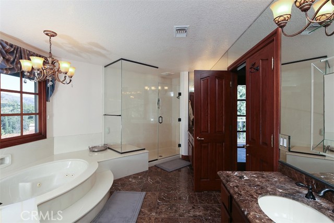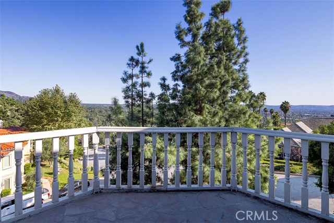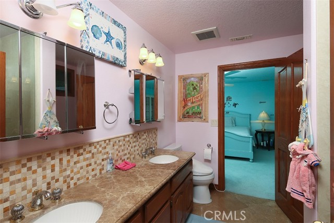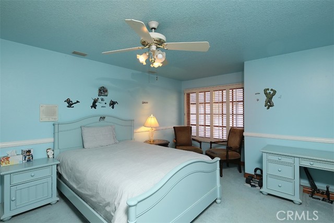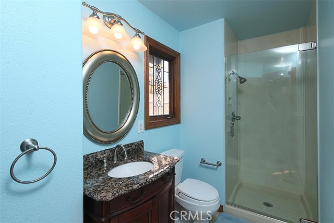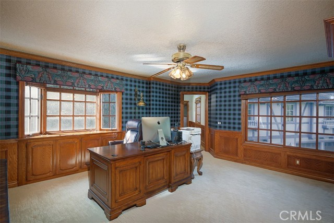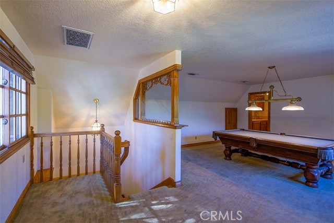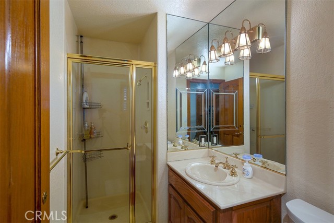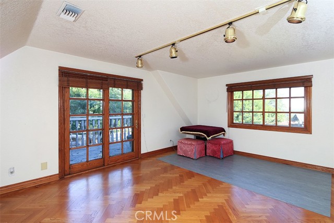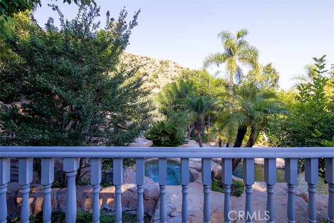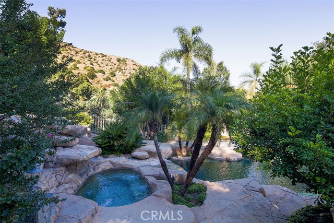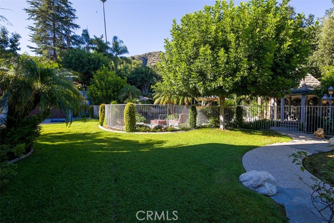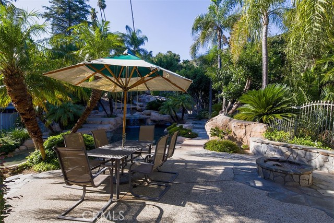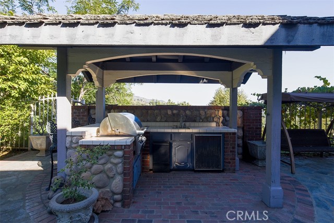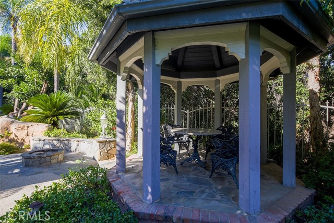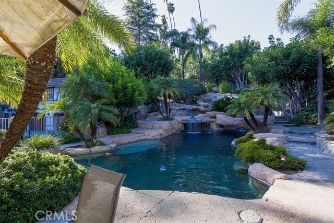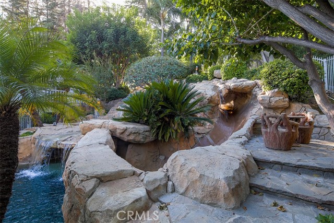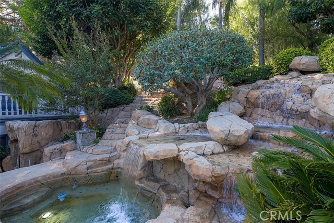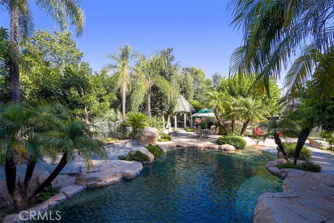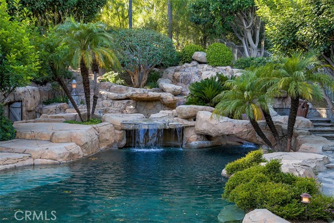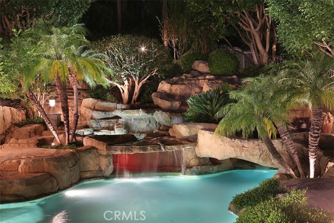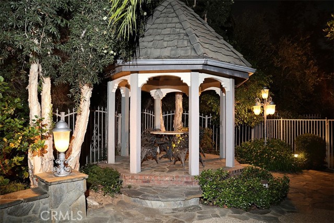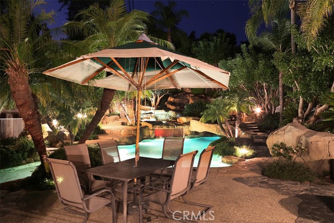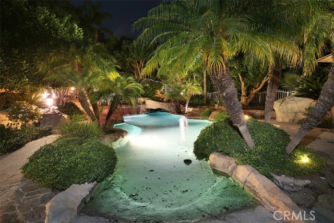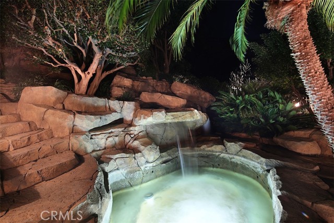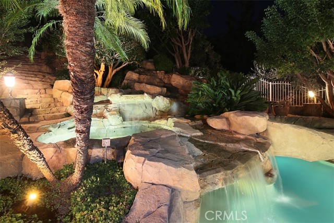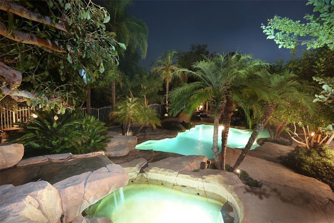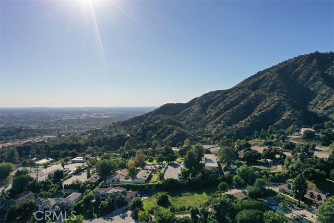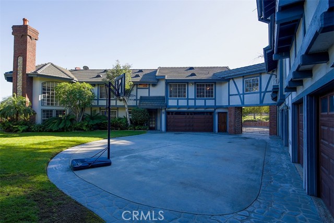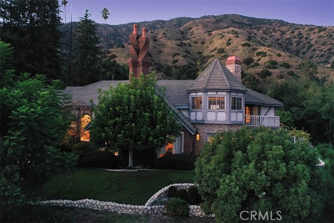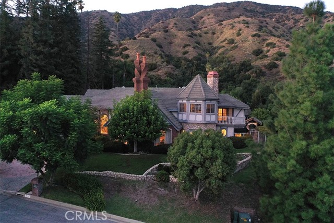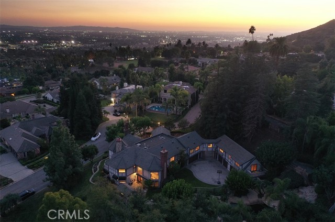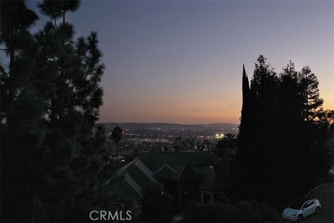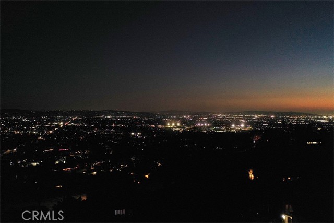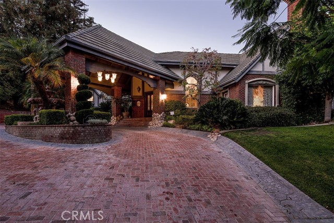Nestled in the foothills of the San Gabriel mountains and located in the quiet and prestigious gated community of Silent Ranch Estates, this exquisite custom built Tudar style home offers amazing craftsmanship with attention to detail throughout. This home boasts a fabulous porte-cochere with a beautiful fountain leading to a secured gated motor court with a 6 Car Garage (4 car garage offers direct access into the home). This home features 5 bedrooms and 3 ½ baths and ¾ bath in guest quarters with 7,100 S.F. of living and entertaining space on over a half acre of land. Features include soaring ceilings, custom inlaid wood floors and magnificent custom woodworking throughout.Double door entry leads to an expansive foyer with circular staircase and features leaded glass windows and a magnificent crystal chandelier.Expansive formal living room boasts leaded glass windows, floor to ceiling woodwork with marble surround fireplace. Formal Dining Room boasts exquisite custom wood ceiling. Custom Dual toned gourmet kitchen features 2 large islands, one prep island boasts refrigeration drawings, large prep sink and butchers block countertop. A Sub zero refrigerator and freezer, stainless steel 6 burner cooktop and hood, Thermador dual ovens/microwave, double sinks, with a custom built-in breakfast nook. The other large central island features granite countertops and a unique 140 gallon fish tank open to an expansive yet warm and inviting family room with fireplace with access to the patio area. A custom wet bar featuring a copper ceiling completes the family room. The patio area, ideal for alfresco dining features a motorized retractable shade cover, water fountain and a custom covered B-B-Q area. One bedroom downstairs.The huge master wing can be accessed by another staircase and offers double door entry into a magnificent master bedroom boasting an incredible city lights view on the entire valley below, a fireplace and large private retreat area with private balcony. Huge walk-in closet with custom built ins. Master bath features marble floors and countertops with dual sinks, jacuzzi tub and oversized shower. Landscaped grounds feature auto sprinkler system, covered gazebo, outdoor firepit and a spectacular salt water pool with walk-in beach area access, custom slide, waterfall and grotto & jacuzzi.Property is completely fenced in.
Residential For Sale
950 CloverviewDrive, Glendora, California, 91741

- Rina Maya
- 858-876-7946
- 800-878-0907
-
Questions@unitedbrokersinc.net

