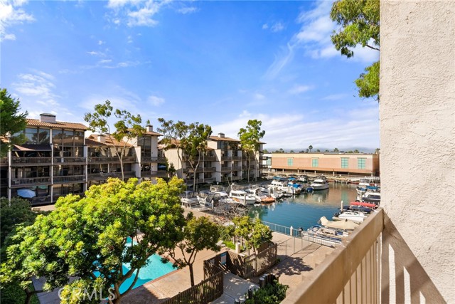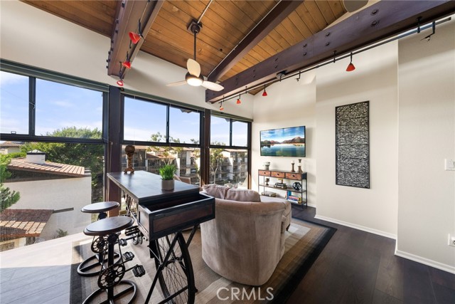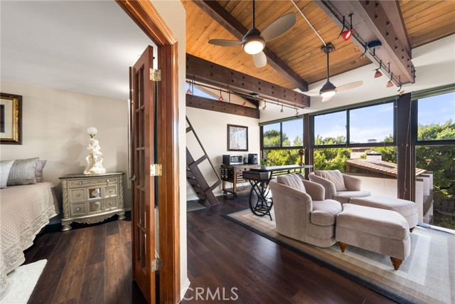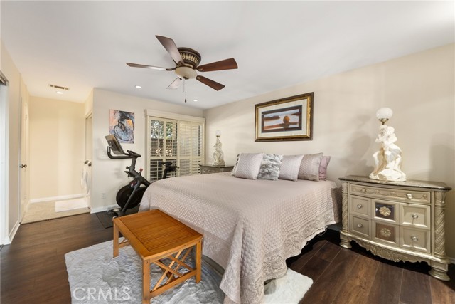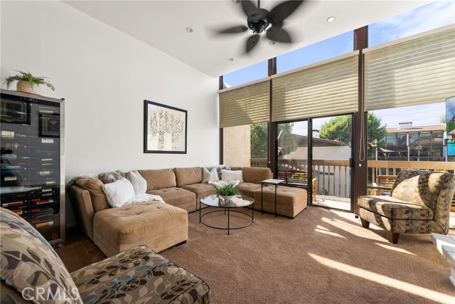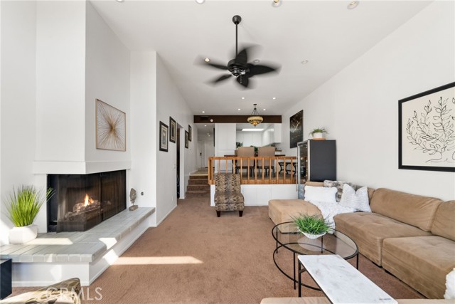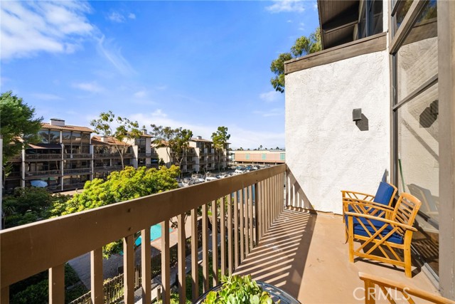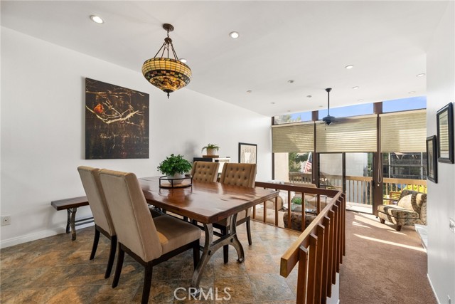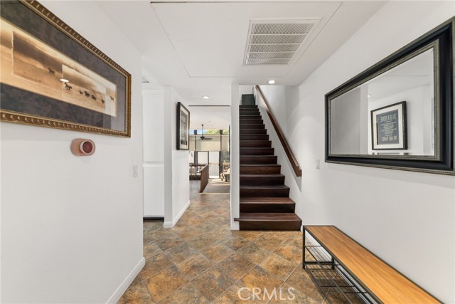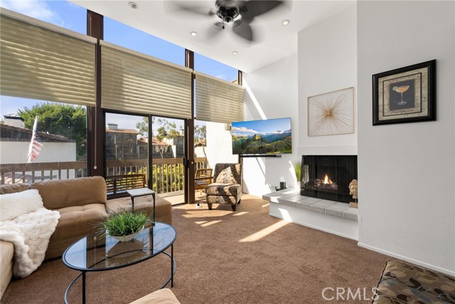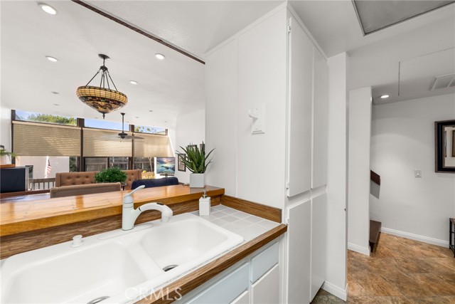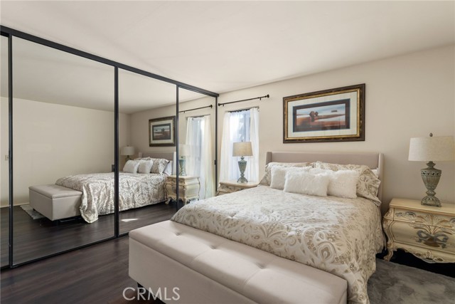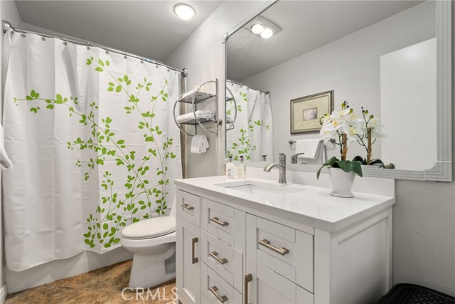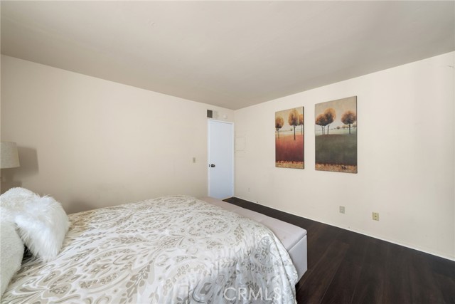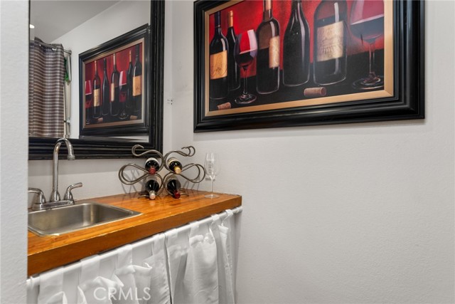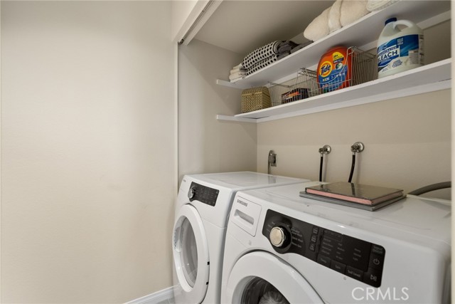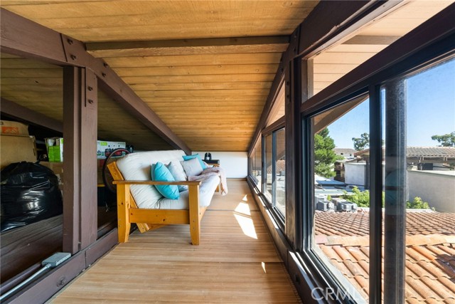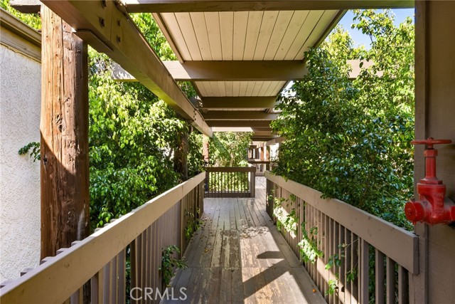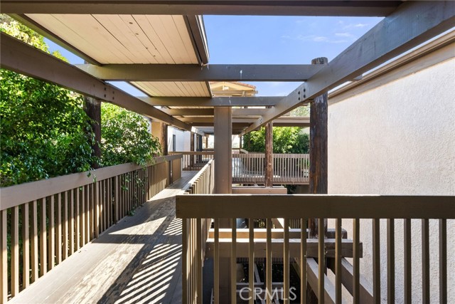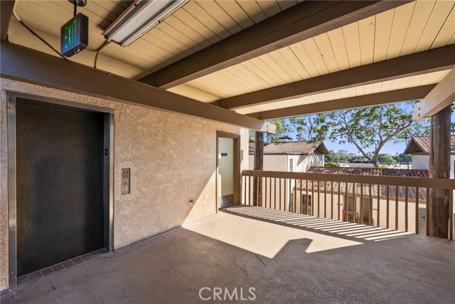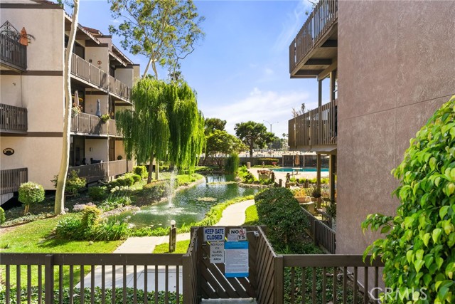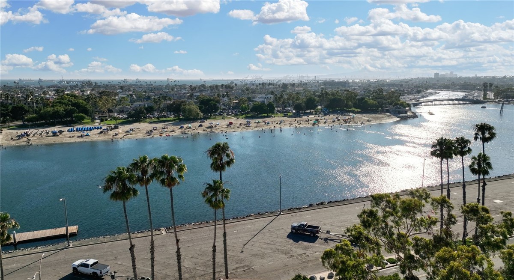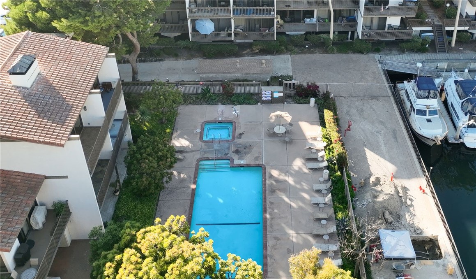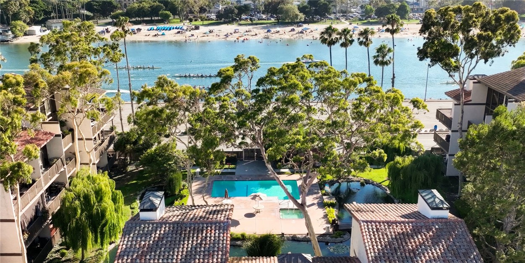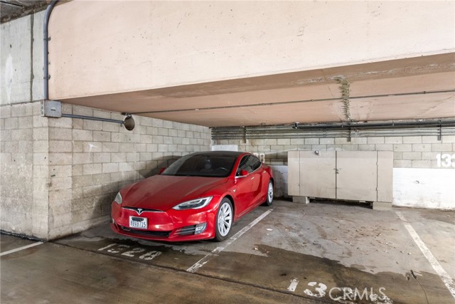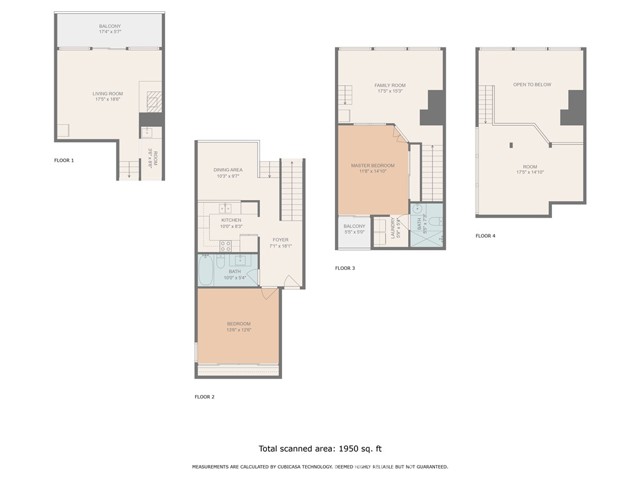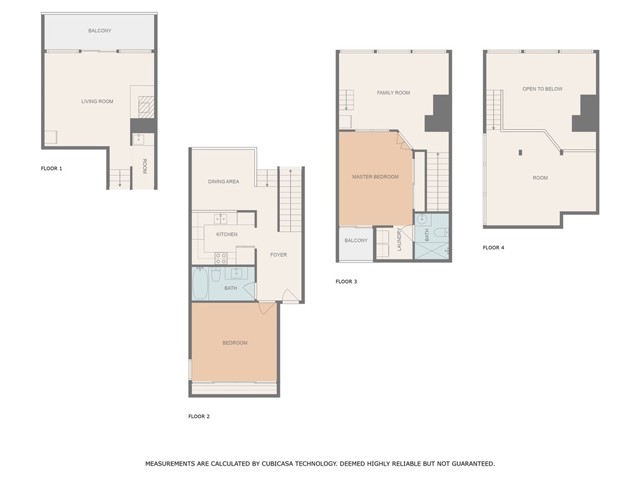Immerse yourself in coastal living with this remarkable 2-bedroom, 2-bathroom condominium in the prestigious Marina Pacifica community at Long Beach’s heart. This beautiful property is positioned on the 3rd floor. This residence delivers an exclusive waterfront lifestyle embraced by the security of a 24/7 guard-gated sanctuary. Two private underground parking spaces await in the garage for residents’ convenience. With direct marina access, this abode is a haven for boating enthusiasts and relaxation seekers. The main floor seamlessly blends elegance and practicality, revealing a spacious bedroom and a full bathroom. A chic white-cabinet kitchen adorned with stainless steel appliances and a charming mini wine fridge extends gracefully to a breakfast bar that connects with the dining area and a functional dry bar. The living room provides a comfortable space with a cozy fireplace, which extends to a private balcony capturing captivating marina and pool views. Ascend to the second floor, where upgraded wood laminate flooring leads to a serene primary suite, a luxurious bathroom, and an adaptable double living space. Cathedral ceilings and floor-to-ceiling windows define this space, flooding it with natural light and capturing panoramic waterfront vistas. Additional highlights include a laundry area, ceiling fans, and recessed lighting. Beyond the confines of this stylish retreat, enjoy beachside access just walking distance away or relish gated bridge access to a world of shopping, dining, and entertainment, highlighted by the vibrant 2nd & PCH dining and shopping district, Wholefoods, Gelson’s, and Ralphs. Enjoy amenities such as a pool, spa, koi ponds, gym, and clubhouse, thoughtfully overseen by the Marina Pacifica community HOA. Seize the chance to claim this Long Beach gem and embrace coastal living at its finest.
Residential For Sale
7313 Marina PacificaDrive, Long Beach, California, 90803

- Rina Maya
- 858-876-7946
- 800-878-0907
-
Questions@unitedbrokersinc.net

