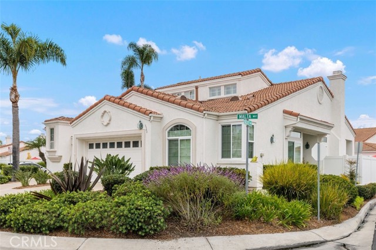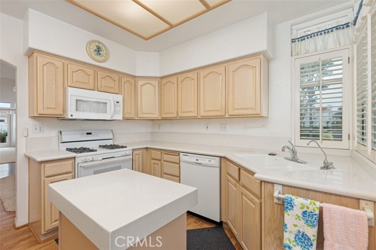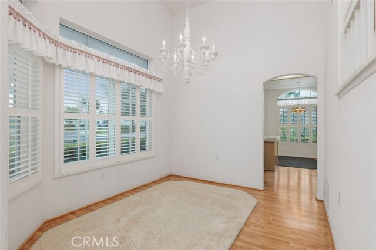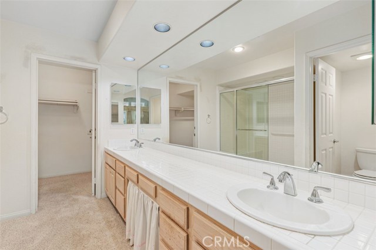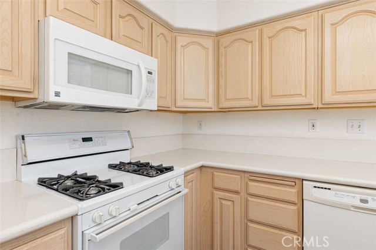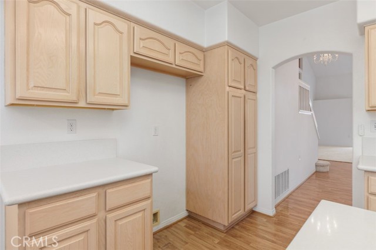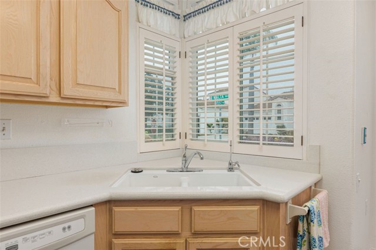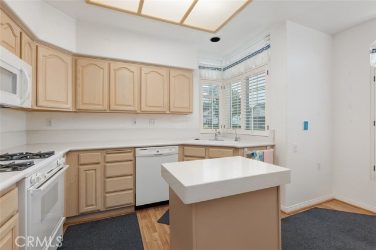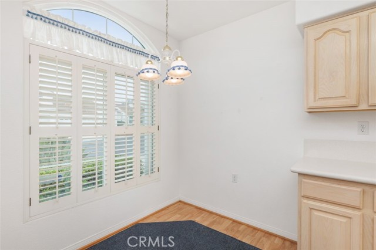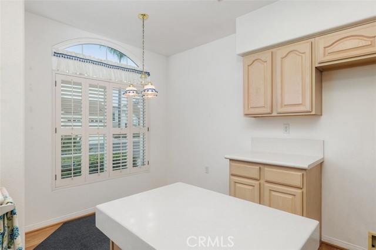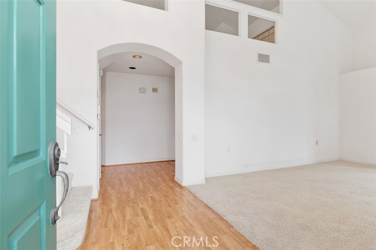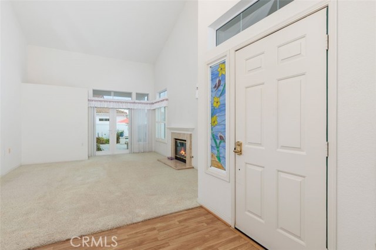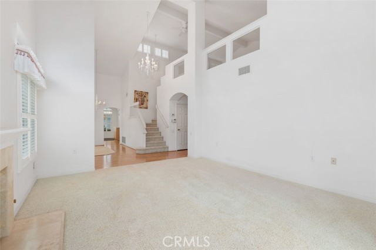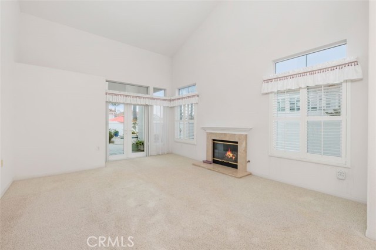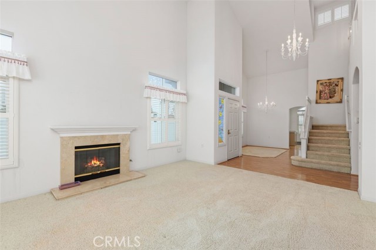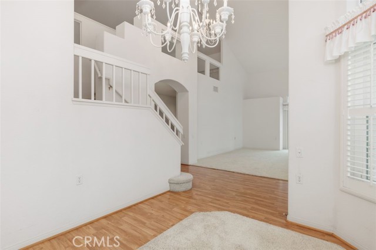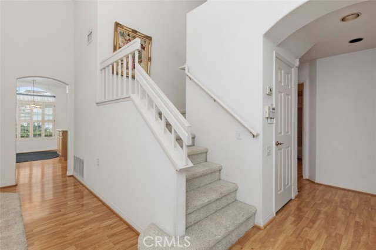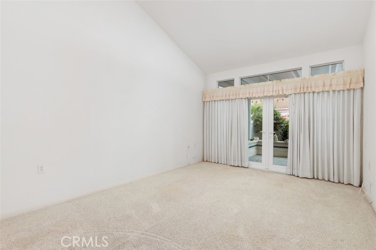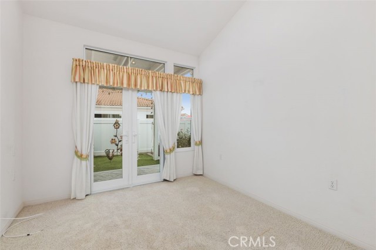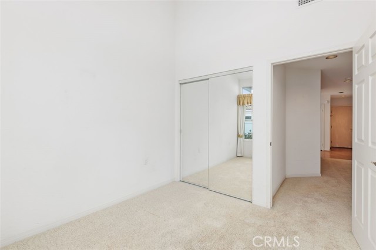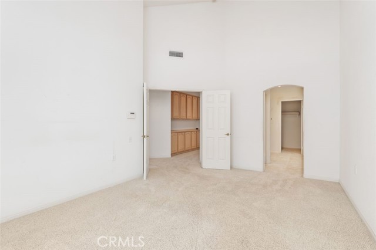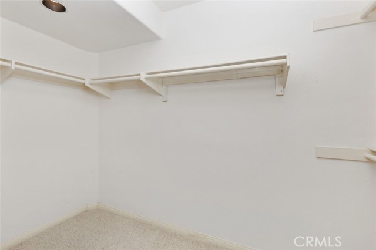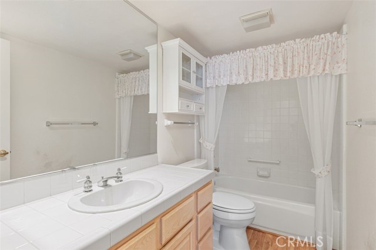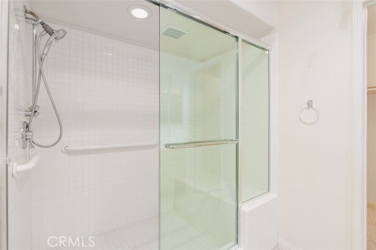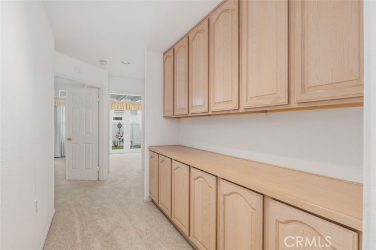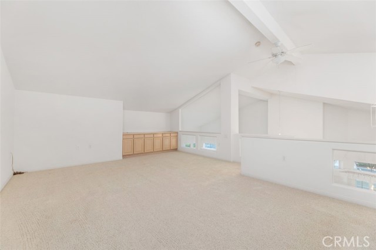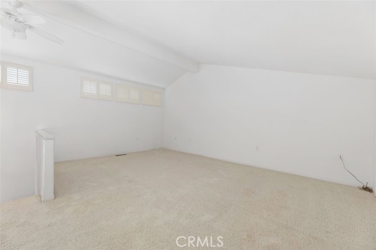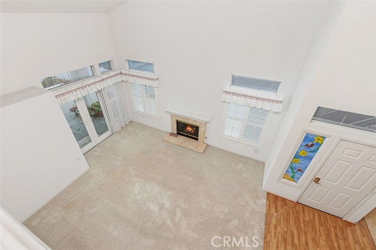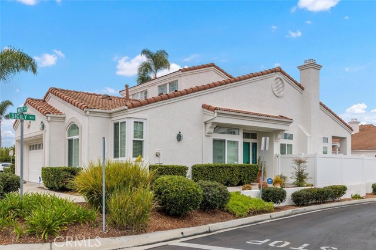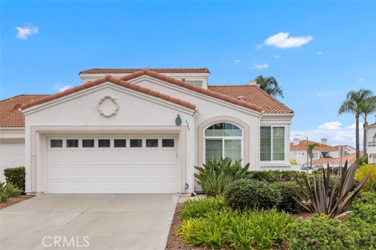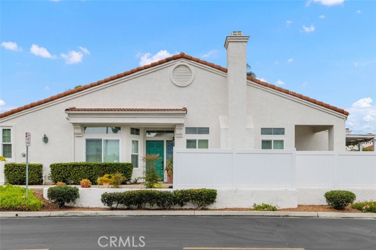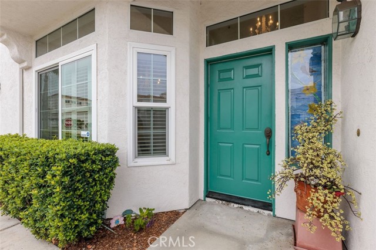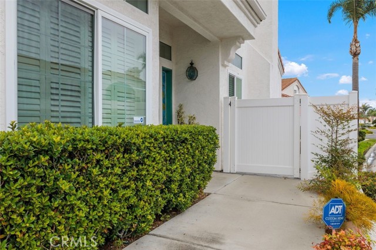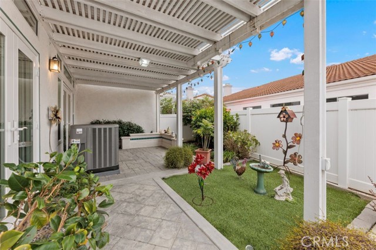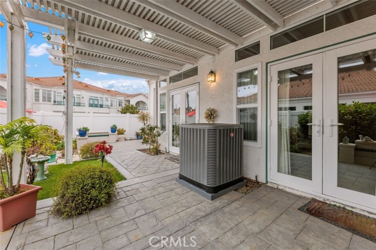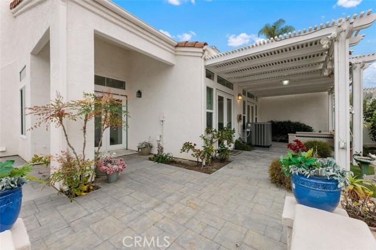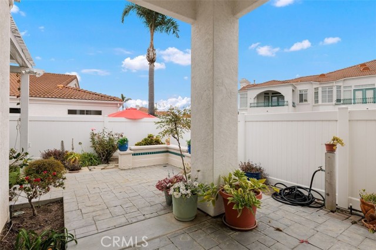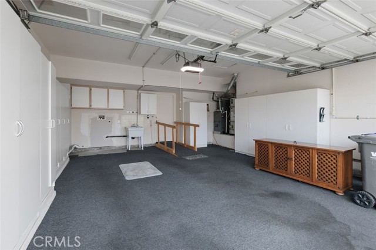PRICE REDUCTION – Seller says, “get this sold!” It’s your chance to own an expansive patio home located in the desirable gated community of Villa Trieste, an active 55+ community. This home is the Merano Floorplan Residence and is located on a quiet cul-de-sac. With its light wood laminate flooring, neutral carpeting, white plantation shutters, light maple wood cabinets and white walls, there is a feeling of cheerful calm. There is abundant storage, vaulted ceilings, arched entries, and recessed lighting. The kitchen is bright and open with light countertops, an island and light maple cabinets. The large upstairs loft is a wonderful place for an office or visitors. There is a 2-car garage with carpeted flooring and white cabinets for more storage. There are two large open bedrooms located downstairs with vaulted ceilings. The bedrooms have french doors that lead into the charming wrap around garden patio. The Primary bedroom with ensuite bath has a large walk-in shower, dual vanity, and a spacious walk-in closet. The secondary bedroom also features a spacious walk-in closet. There is an abundance of light and color from the outdoors as it looks out onto the gazebo. This patio home feels very private despite sharing one wall. Recently replaced central A/C and heater.Located only 2 miles from the esteemed El Camino Country Club and only 10 miles north of the New El Corazon Senior Center.
Residential For Sale
3346 MaltaWay, Oceanside, California, 92056

- Rina Maya
- 858-876-7946
- 800-878-0907
-
Questions@unitedbrokersinc.net

