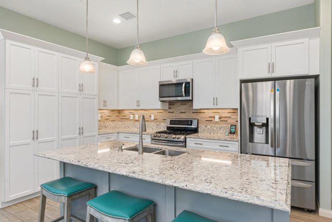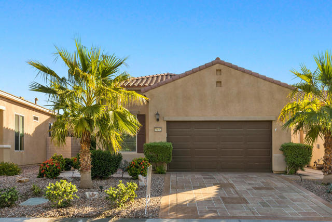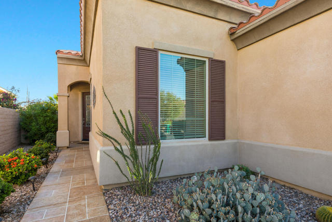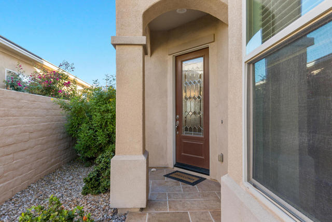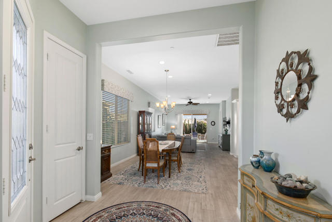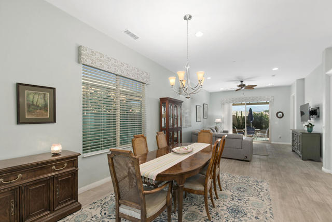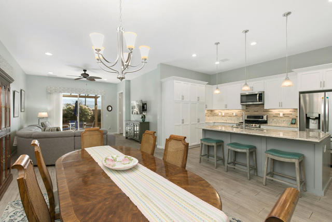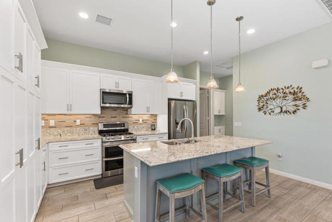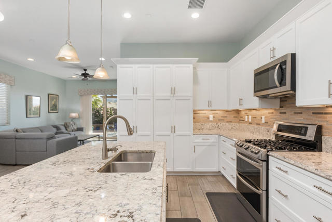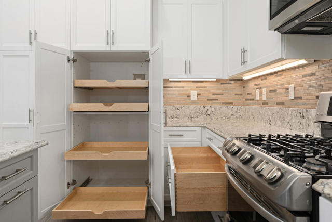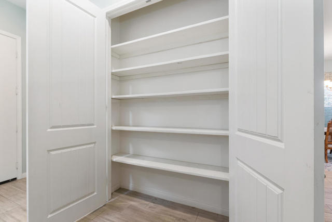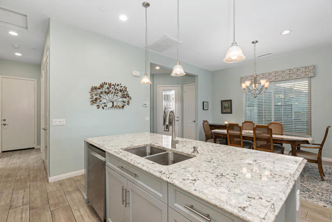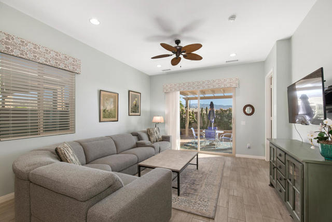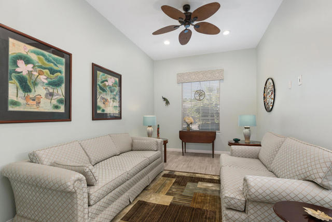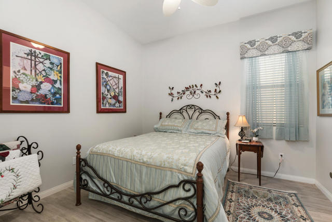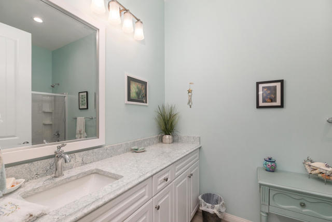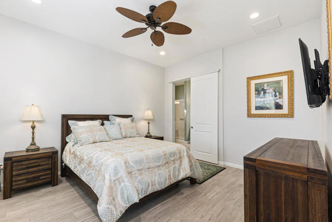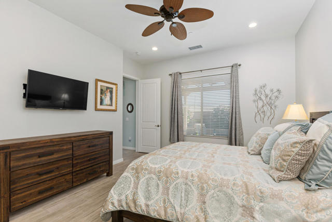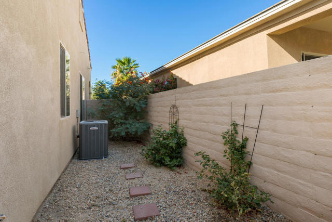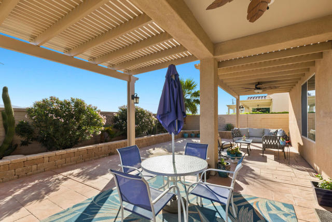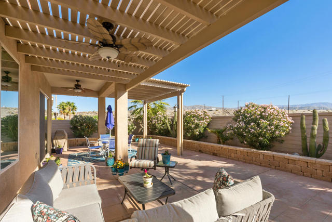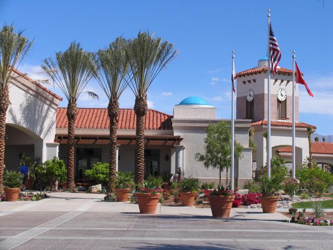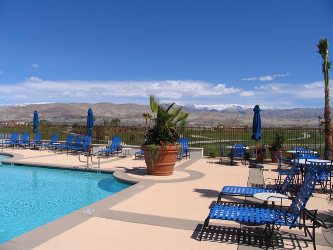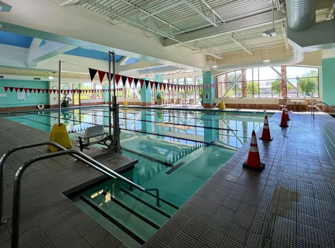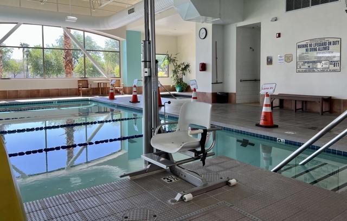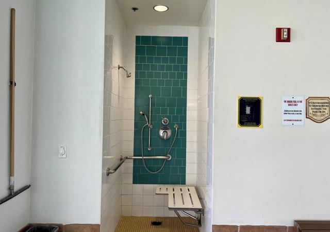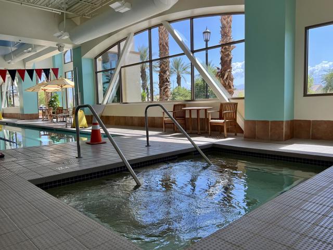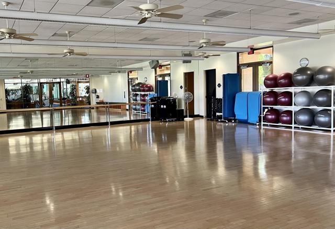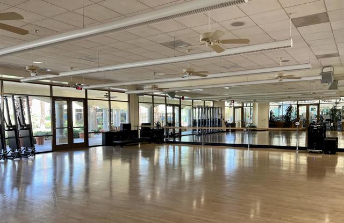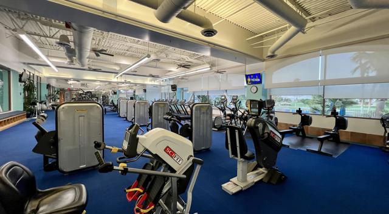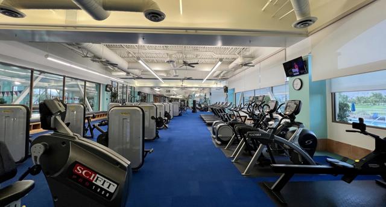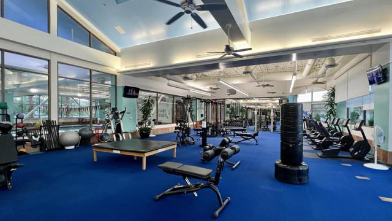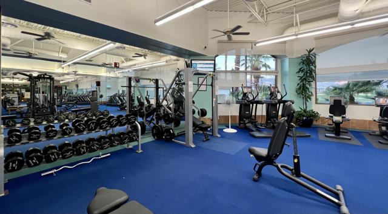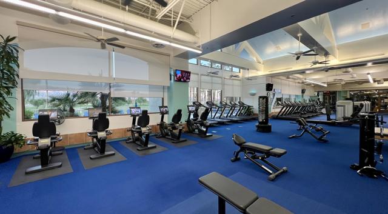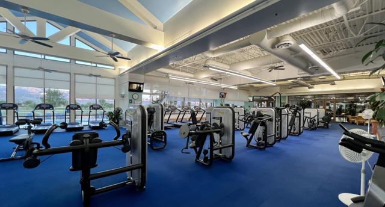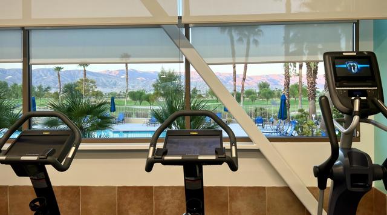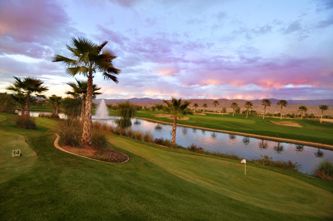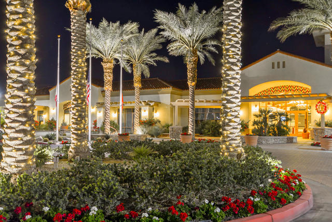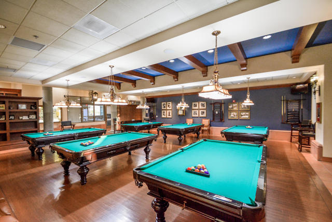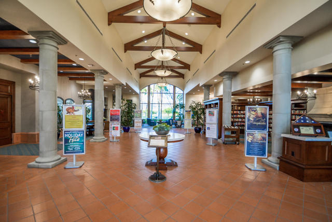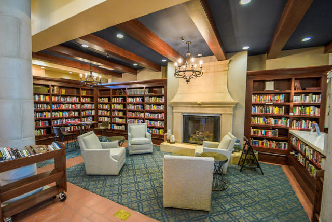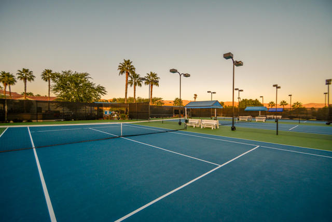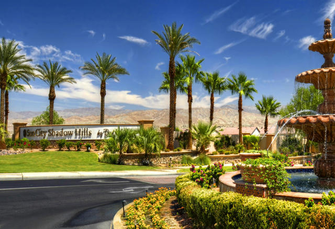Stop scrolling, this is it! Another fabulous Inspiration Model. As you enter this attractively decorated home you immediately notice it has been almost completely remodeled! The home has been painted inside and out; the flooring has been upgraded with new grey wood look ceramic tile throughout. The kitchen has been completely redone including rebuilt soft close cabinetry with added lower deep drawers and new full double pantry, new Cambria quartz counters, all stainless appliances, sink, faucet, and upgraded disposal. The guest bath has new Cambria quartz counters as well a new sink, mirror, and faucet. A barn door has been added to the primary bedroom/bath area for privacy with walk-in shower, double vanity, and large closet. The garage and outdoor areas have been upgraded as well with new mini-split air conditioning, epoxy flooring, salt water softener, and overhead storage racks. The rear yard has an alumawood cover for shade, carriage lights, built in planters and a stamped concrete patio that matches the front yard, driveway, and side walkway. Everything you could want and ready to move right in! Join the community of Sun City Shadow Hills and begin living the life you want with unlimited activities. Make an appointment today to see this beautiful home before it’s gone!
Residential For Sale
39692 Camino Michanito, Indio, California, 92203

- Rina Maya
- 858-876-7946
- 800-878-0907
-
Questions@unitedbrokersinc.net

