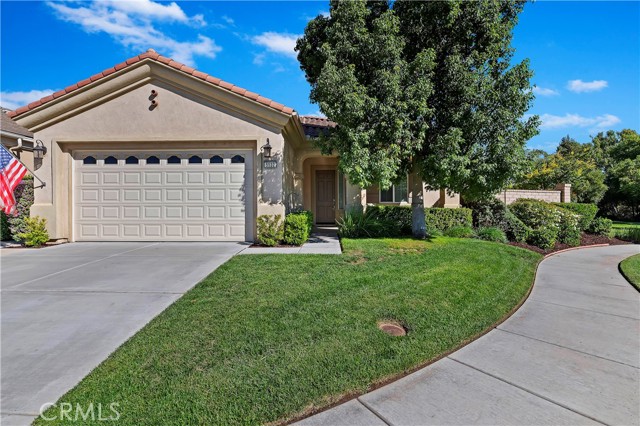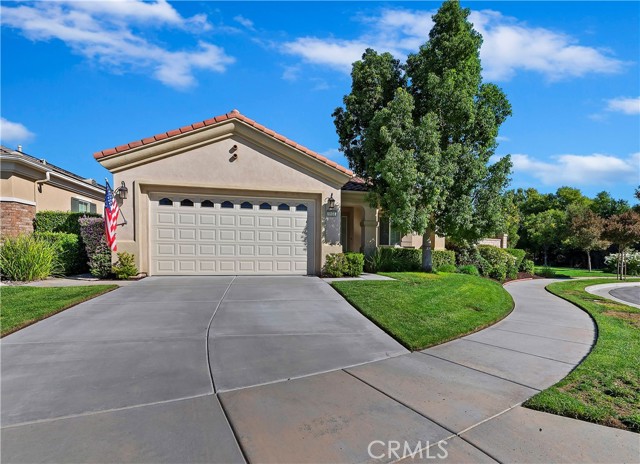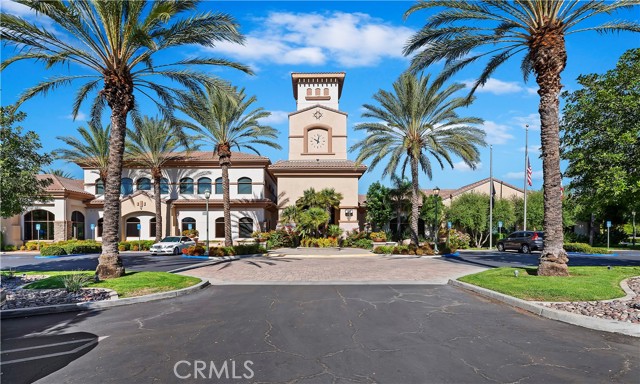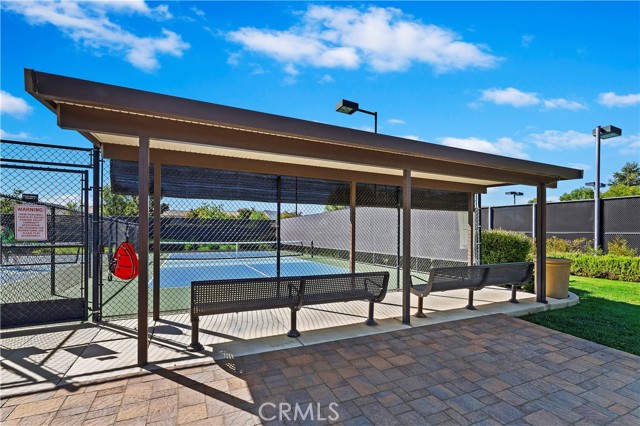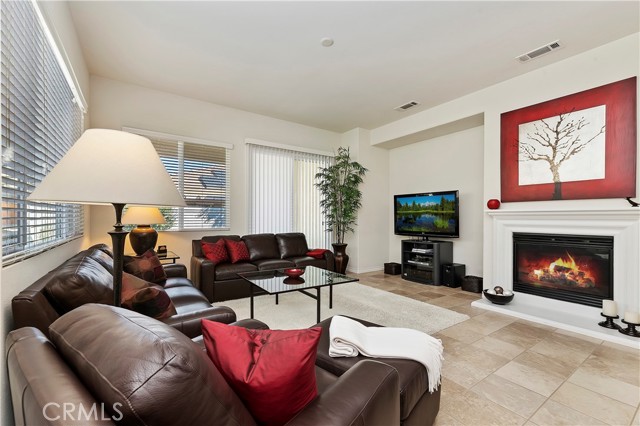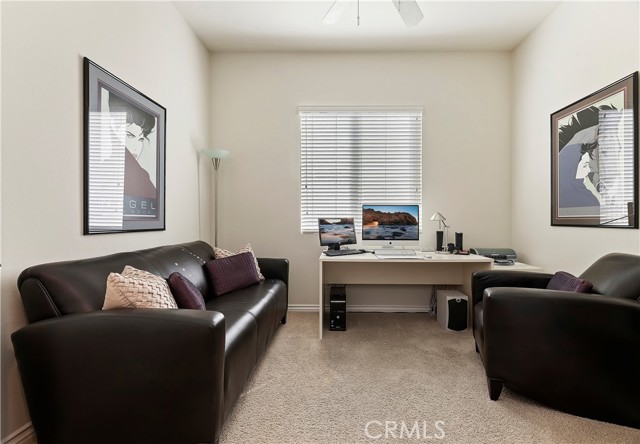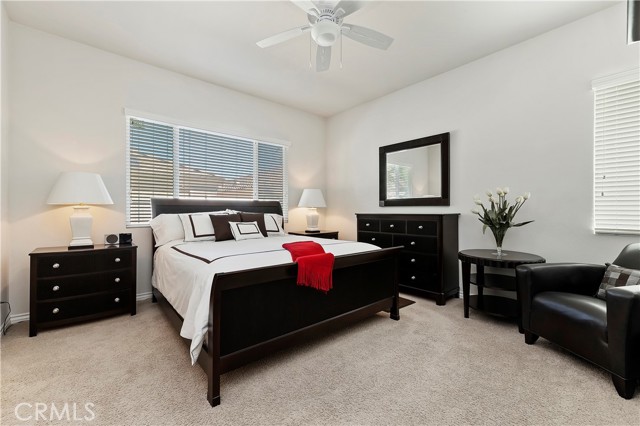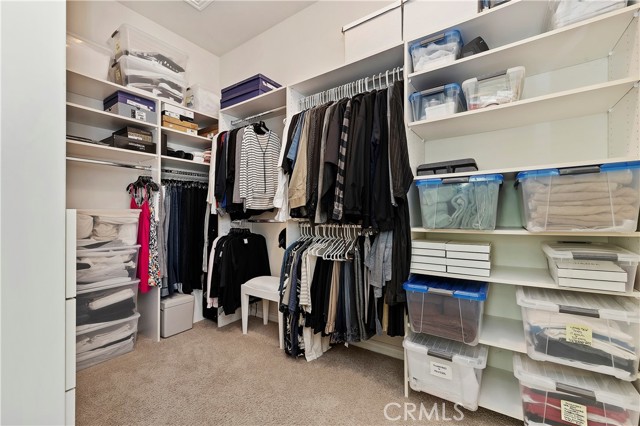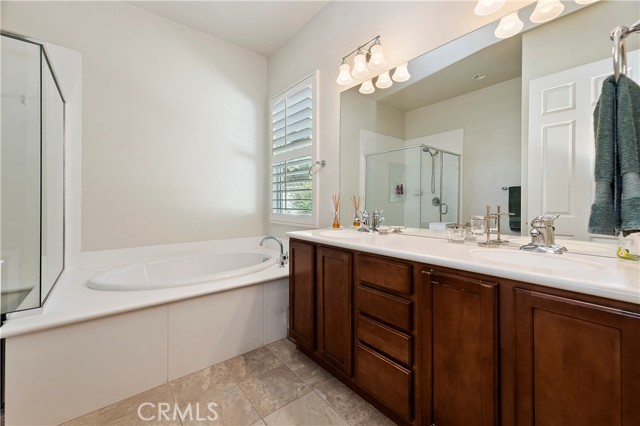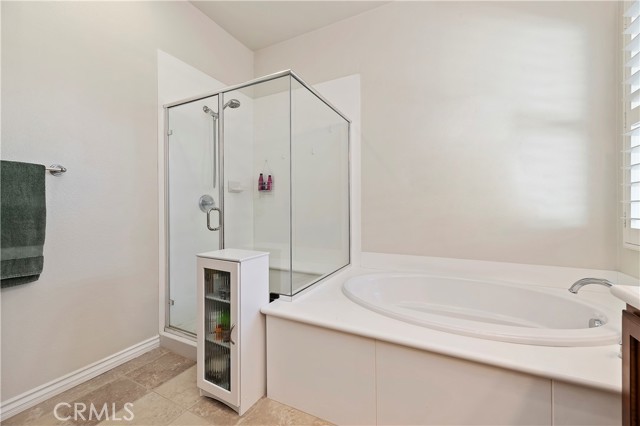Welcome to the 55+ Solera Diamond Valley Community by Del Web! This is the retirement lifestyle you always dreamed of! The amenities include a club house with a gym and walking track, an indoor pool, you can relax in the library or theater and enjoy the billiard tables. This community also offers two outdoor pools along with tennis, Bocce ball and pickle ball courts. The community offers monthly events and activities for an active lifestyle. This Single-story home is in a prime location at the end of the street with a green belt on one side. The front entry has a covered porch with plenty of shade for relaxing. As you enter the home you will notice the vaulted ceilings, beautiful tile floors, custom paint, and lots of charm and elegance! This upgraded home features a spacious 1,689 Sq/ft with 2 bedrooms, 2 baths and an office/den. The open concept floorplan allows the kitchen and family room to flow seamlessly making it ideal for entertaining. The kitchen has upgraded cabinets, recessed lighting, a breakfast bar, and granite counters. Theres a separate laundry room, a utility sink, and upper and lower cabinets for storage. The family room has a cozy fireplace, lots of windows and a sliding glass door leading to the backyard. The Master bedroom is bright and spacious with a lighted ceiling fan. You will love the walk-in closet with custom drawers and shelving. The master bedroom has upgraded cabinets, dual sinks, a separate shower, a soaking tub, and plantation shutter. The second bedroom has a lighted ceiling fan, walk in closet and a flow through bathroom. In addition, the den provides additional space for computer work, crafting, or relaxation. The backyard is low maintenance with planters, curbing and upgraded vinyl fencing on 2 sides. And you will enjoy the covered patio with recessed lighting.
Residential For Sale
5532 Corte Fiesta, Hemet, California, 92545

- Rina Maya
- 858-876-7946
- 800-878-0907
-
Questions@unitedbrokersinc.net

