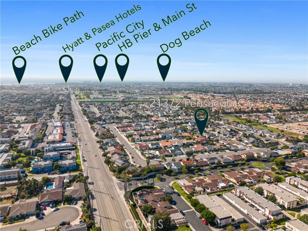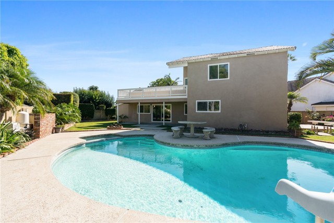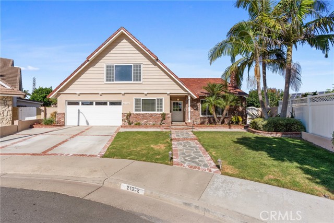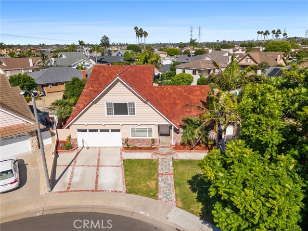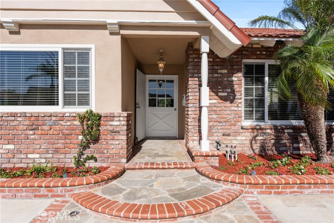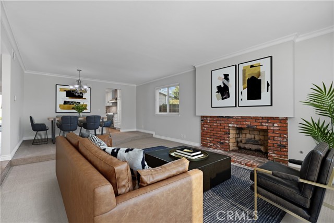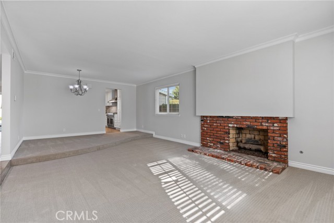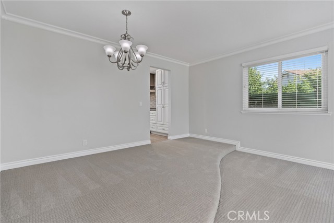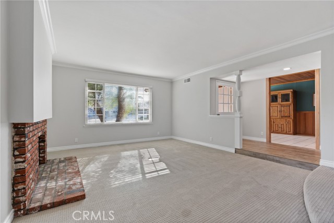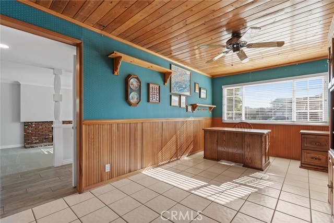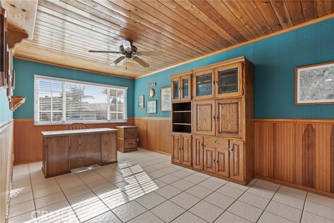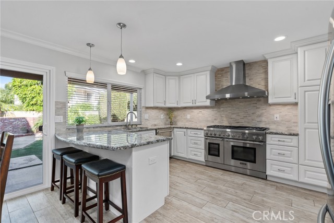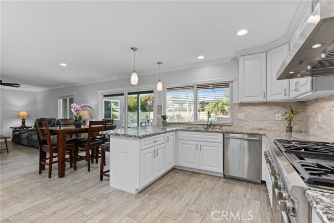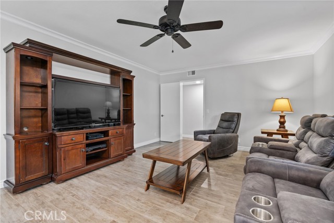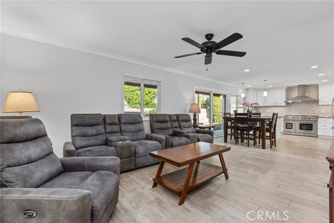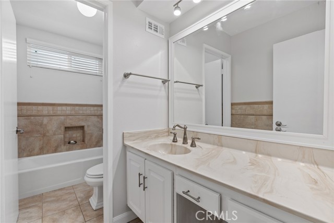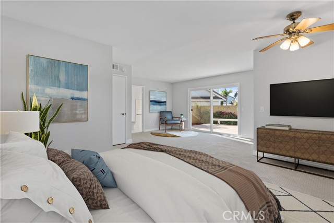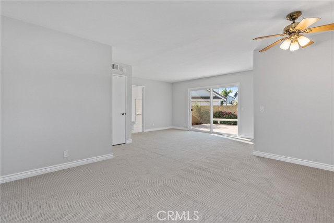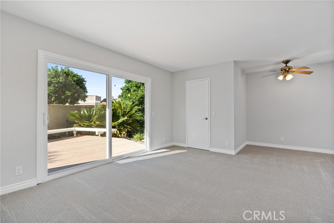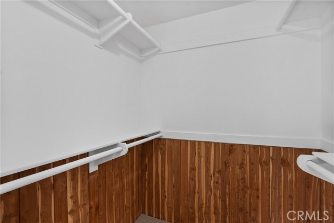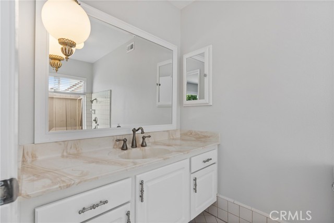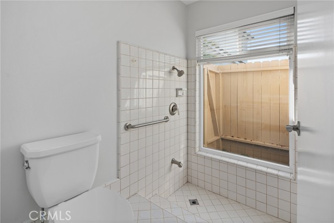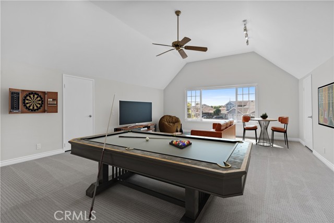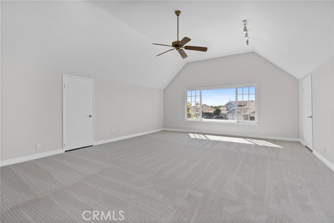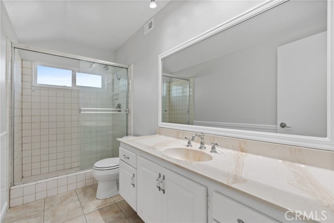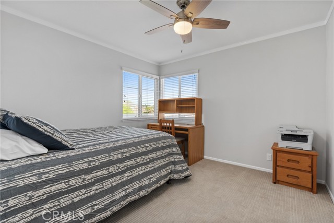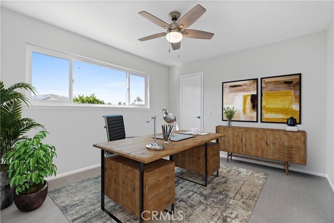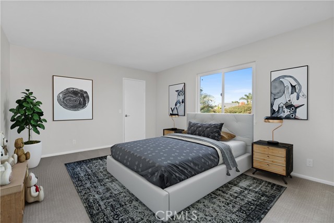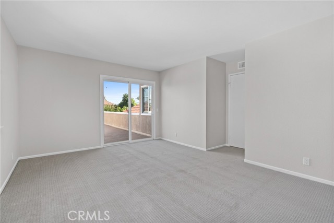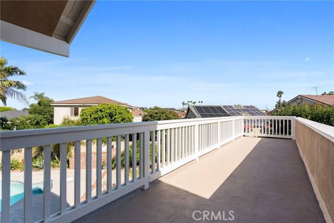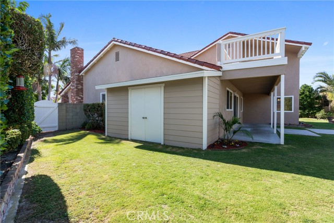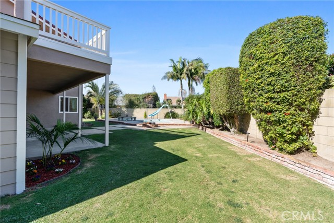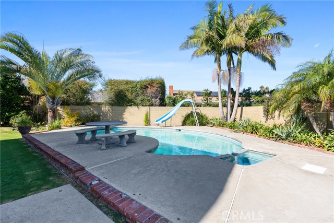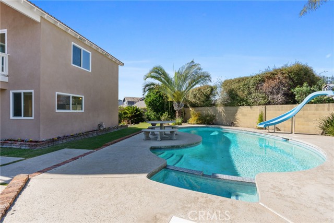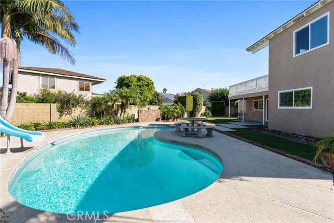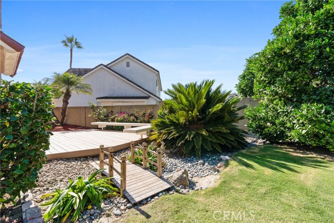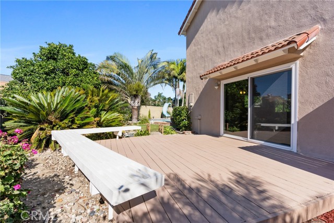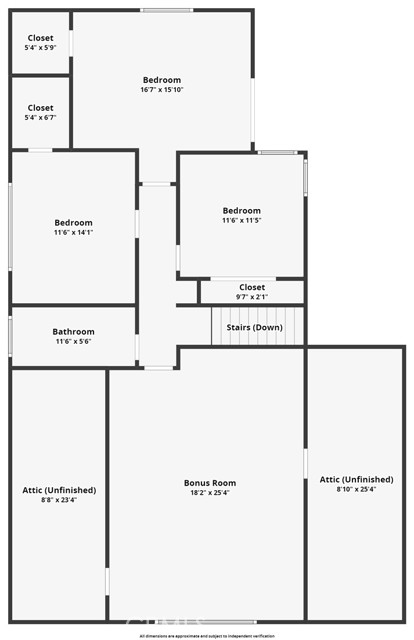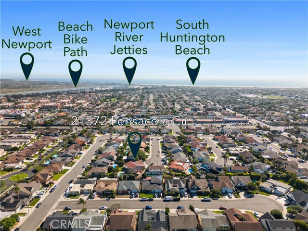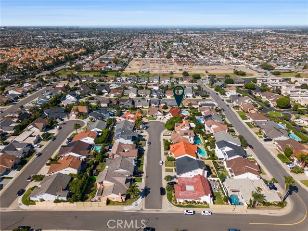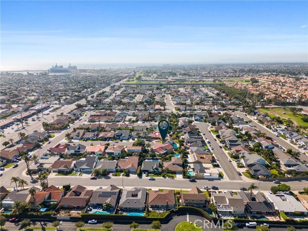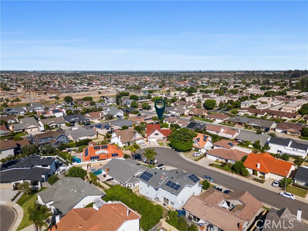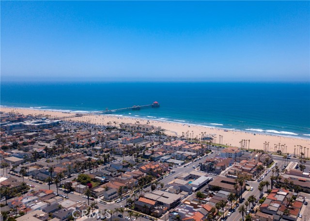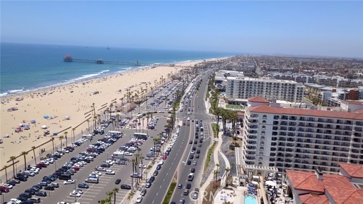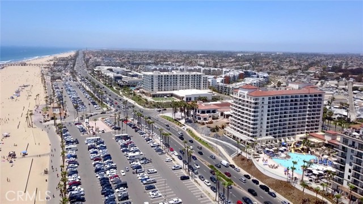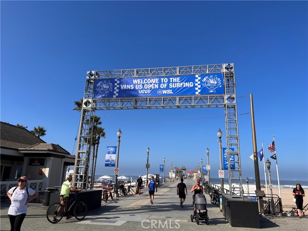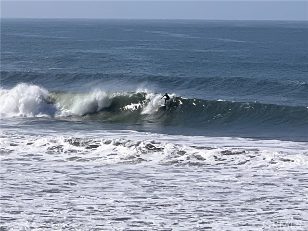If you’re looking for a HUGE interior tract family home w/a pool,on a LARGE pie shaped cul-de-sac lot,w/a DOWNSTAIRS bed,in one of the most highly sought after, beach close communities serviced by top-ranked schools, then this is the home for you!Entering the home, you are greeted by a front living/dining room w/a cozy gas fireplace,&a floor plan w/many options, including a downstairs master suite&an office that can serve as a 6th bed. A mix of porcelain tile&carpet floors meander throughout the downstairs of the home, where there are scraped ceilings&crown molding accents throughout.The layout flows into a beautiful,remodeled kitchen that has a large peninsula w/a breakfast bar&pendant lighting, lots of white shaker style cabinetry w/soft closing drawers&undermount lighting, exotic granite countertops, stainless steel appliances including a Thermador oven w/a 6 burner gas stove& grill,a vented hood,mosaic tile backsplash,& recessed lighting. Open to the kitchen, the family room has a dual pane slider w/a view of the inviting backyard&great natural light. Making your way to the backyard w/nicely manicured landscaping there is a pool&hot tub, gas firepit,a grass area&a side yard w/a large wood deck,&a large shed.Back inside the house, there is a 1st-floor primary suite w/sliders to a private wooden deck area, a large walk-in closet w/cedar wood accents&a en-suite ¾ bath.There is also a full hallway bath w/a shower/tub off the family room. As you make your way upstairs, there are 4 beds,1 of which has sliding doors to a large balcony overlooking the backyard,&another room that could serve as a HUGE bonus/game room or another primary suite&has vaulted ceilings&access to an attic storage area.The upstairs bed share a full hallway bath w/a shower/tub.Other highlights include crown molding, scraped ceilings&dual pane windows (5 years old) throughout, several ceiling fans, new carpet flooring, rebuilt balcony deck, interior&exterior painting, central heating (10-12 years old),220V in garage, refurbished pool equipment, re-piped copper plumbing (2022),water heater (2013), refreshed landscaping. Only steps away from Gisler park.Close to schools, including Eader Elementary school,a short bike ride to beaches,fine dining,entertainment&shops at Main St&Pacific City!Also nearby is South Coast Plaza,Costco,HB Central Park,Library&Senior Center,HB Sports Complex,the Equestrian Center,Miles Square Park&Golf Course,the OC Fair Grounds&much more!Easy access to freeways&PCH.
Residential For Sale
21372 Pensacola Circle, Huntington Beach, California, 92646

- Rina Maya
- 858-876-7946
- 800-878-0907
-
Questions@unitedbrokersinc.net

