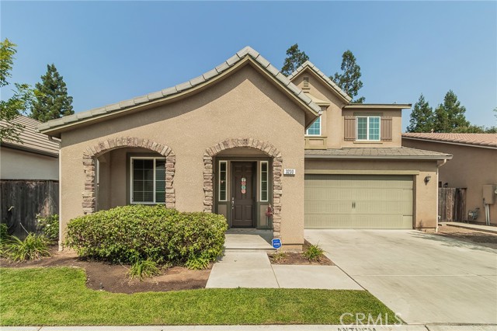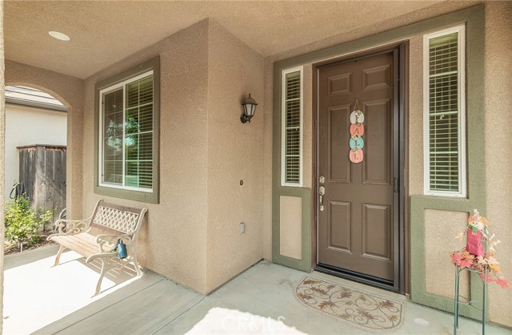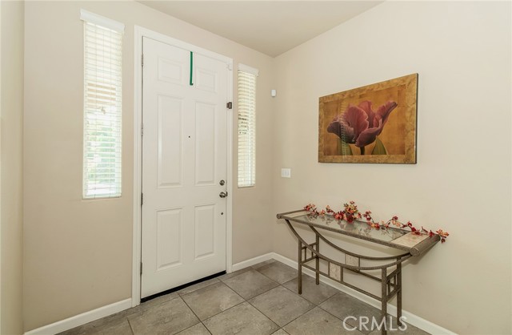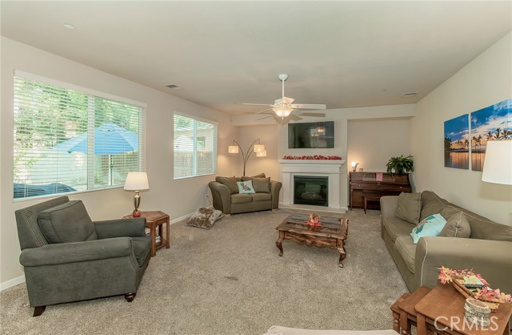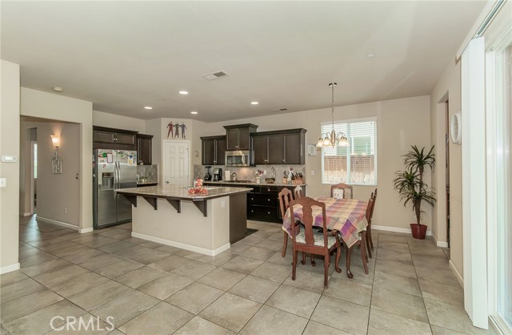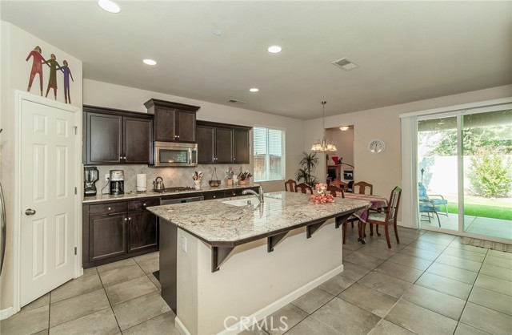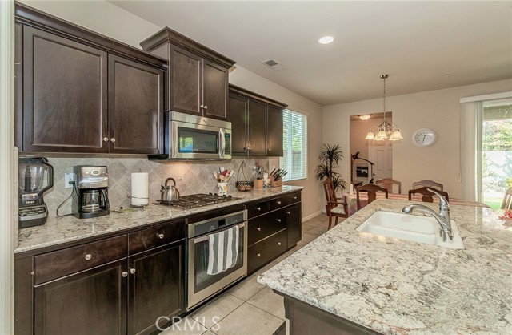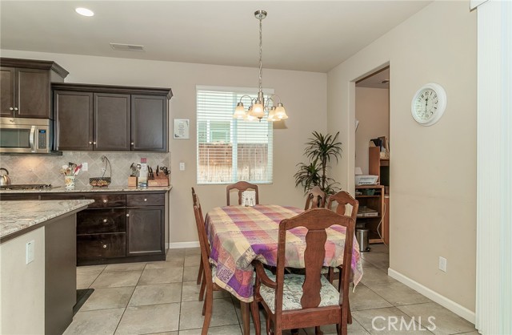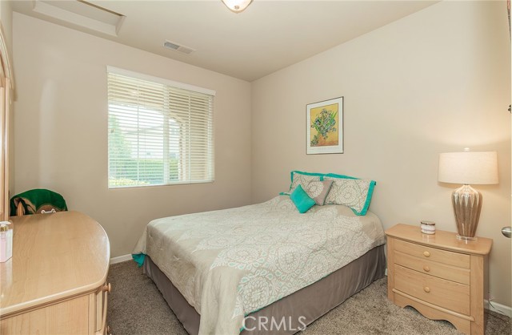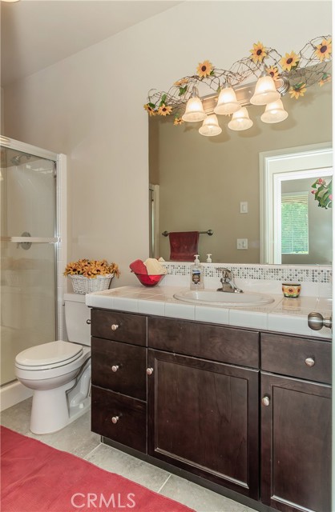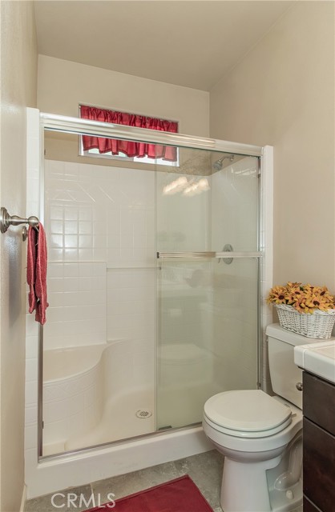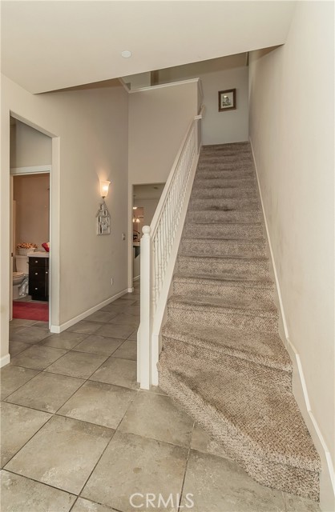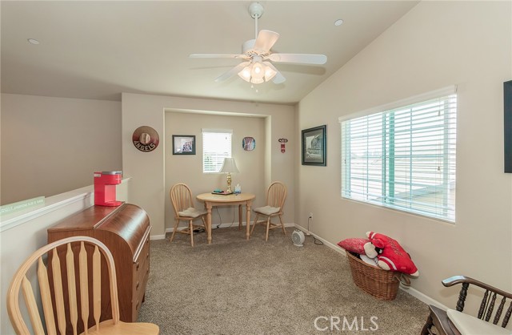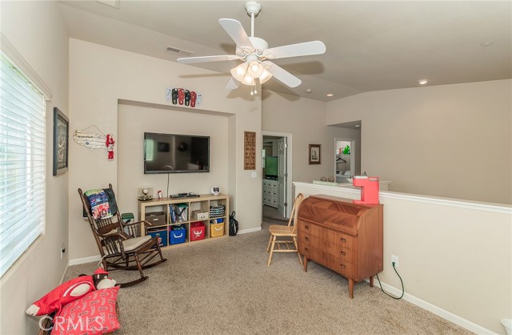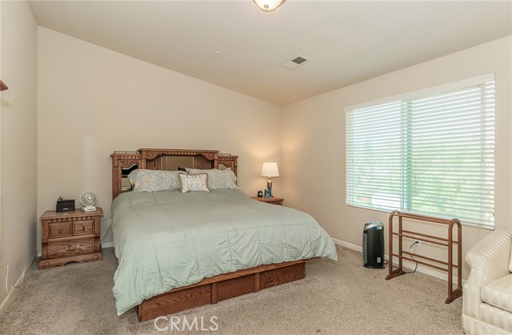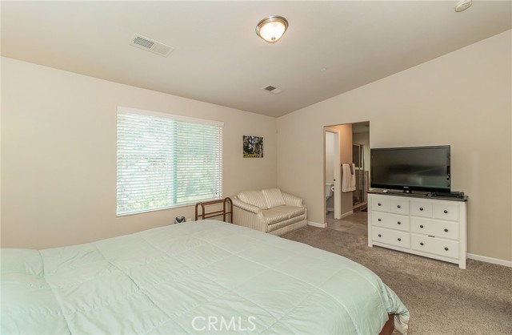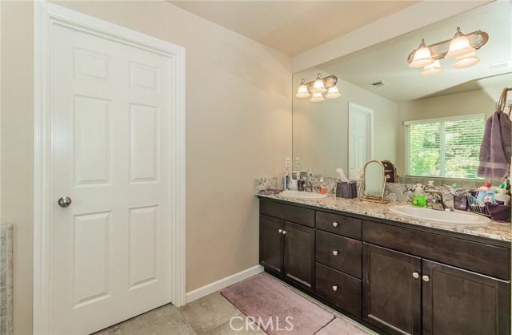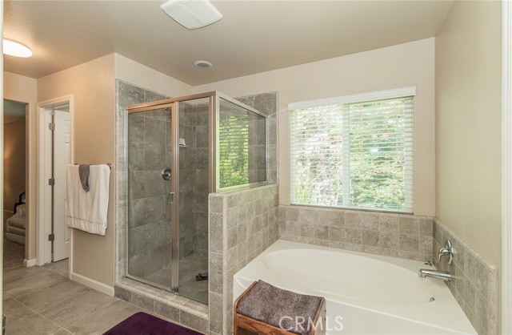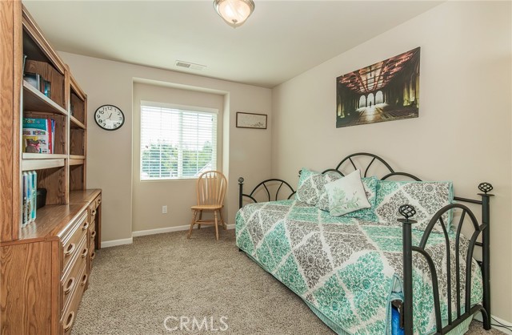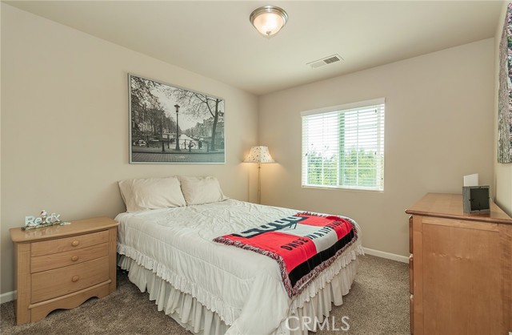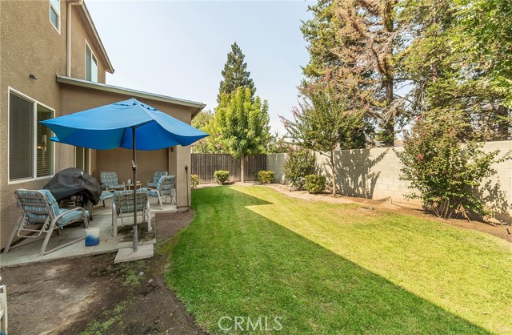Property Description
Wow! This Leo Wilson Home is in the beautiful gated Community of Regent Park Bluffs located in a highly sought after NW area and sits on a wonderful lot with a private back yard area shaded with beautiful trees. Tudor style home features 4 bedrooms and 3 bathrooms with a loft, One bedroom and bathroom downstairs and small office with storage off dining area. Home has a gas fireplace in the living room, granite counter tops in kitchen with breakfast bar, stainless appliances including a side by side refrigerator, window blinds, upgraded 18 x 18 floor tile and extended tile areas. ECO2 home, Solar + tremendous energy efficiency, tankless water heater, dual pane windows. Schedule your private showing today!
Features
1
0
: No Common Walls
2
: Sidewalks, Street Lights, Curbs, Gutters, Storm Drains, Urban
: Management, Maintenance Grounds, Security
1
: 2.00
: Driveway, Garage Door Opener, Garage - Two Door, Garage, Garage Faces Front
0
: Gas, Living room
: 0-1 Unit/acre, Sprinkler System, Landscaped, Rectangular Lot, Lawn, Sprinklers In Rear, Sprinklers In Front, Sprinklers Timer
: Wood, Block
: Automatic gate, Fire and smoke detection system, Gated community, Carbon monoxide detector(s), Security system, Smoke Detector(s), Fire Sprinkler System
: Covered, Patio, Concrete, Front Porch
: 220 Volts In Laundry, Photovoltaics Third-party Owned
1
: Electric Dryer Hookup, Individual Room, Inside, Washer Hookup, Upper Level
: Living Room, Loft, Office, Walk-in Closet, Kitchen, Laundry, Walk-in Pantry, Main Floor Bedroom, Entry, Bonus Room, Primary Suite
: Tile
: Carpet, Tile
: Double Pane Windows, Screens
: Main Door Front Building
: Slab
: Rain Gutters
: Built-in Features, Pantry, Recessed Lighting, Ceiling Fan(s), Granite Counters
1
1
: Central
: Central Air
: Sewer Connected, Water Connected, Electricity Connected, Natural Gas Connected, Phone Connected, Cable Connected
: Public
: Public Sewer
: Dishwasher, Disposal, Electric Oven, Microwave, Refrigerator, Tankless Water Heater, Gas Oven, Gas Cooktop, Water Line To Refrigerator, Vented Exhaust Fan, High Efficiency Water Heater
MLS Addon
Monthly
R-2
50046009S
4,500 Sqft
$0
$92
: Granite Counters, Kitchen Island, Kitchen Open To Family Room, Walk-in Pantry
: Shower, Bathtub, Exhaust Fan(s), Granite Counters, Main Floor Full Bath, Double Sinks In Primary Bath
2
Arlington
Arling
Miller
Fresno Unified
Two
: Breakfast Counter / Bar, In Living Room
$0
0 Sqft
0 Sqft
: Standard
11/10/2023 13:36:38
Listing courtesy of
Guarantee Real Estate
What is Nearby?
'Bearer' does not match '^(?i)Bearer [A-Za-z0-9\\-\\_]{128}$'
Residential For Sale
3230 AnthemDrive, Fresno, California, 93711
4 Bedrooms
3 Bathrooms (Full)
2,378 Sqft
Visits : 14 in 697 days
$510,000
Listing ID #FR23186889
Basic Details
Status : Active
Listing Type : For Sale
Property Type : Residential
Property SubType : Single Family Residence
Price : $510,000
Price Per Square Foot : $214
Square Footage : 2,378 Sqft
Lot Area : 0.10 Sqft
Year Built : 2013
View : Mountain(s)
Bedrooms : 4
Bathrooms : 3
Bathrooms (Full) : 3
Listing ID : FR23186889
Agent info

Designated Broker
- Rina Maya
- 858-876-7946
- 800-878-0907
-
Questions@unitedbrokersinc.net
Contact Agent
Mortgage Calculator

