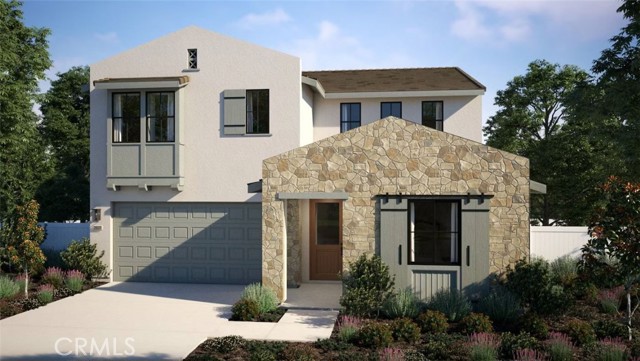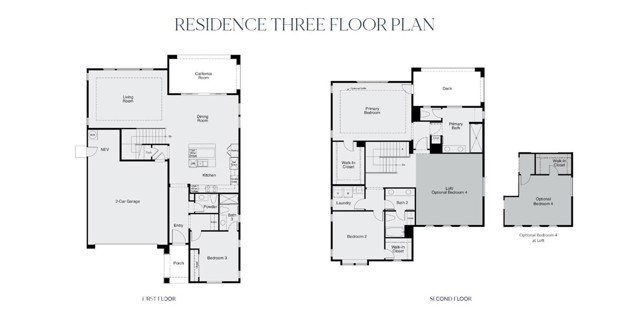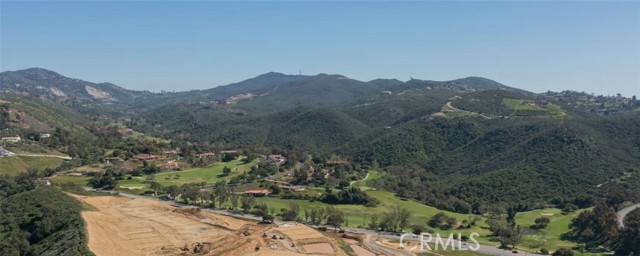New construction home at The Havens in Bonsall. Gated luxury is now available for purchase at pre-model prices. By purchasing early, you can take advantage of Phase 1 prices PLUS personalize your home with your choice of cabinets, appliances, countertops and more. This two story home offers four bedrooms with one ensuite bedroom on the lower level, perfect for guests or multi-gen living. The great room is designed with a gourmet kitchen that features an island with seating for four, PLUS a generous dining area that leads out to the covered California Room. The primary suite upstairs flows out to the deck which overlooks the private back yard. The primary suite has a sumptuous bathroom with an oversized shower plus, dual sinks. The walk-in closet is oversized as well. Designed with the optional loft upstairs or fourth bedroom, you can decide how that room best suits your needs. Imagine the convenience of an upstairs laundry room… this home has it all!. Bring your toys because each garage includes extra space for EV/golf cart or just extra storage for E-bikes and more! rnrnWE HAVE SPECIAL FINANCING AVAILABLE FOR THIS HOME WITH LONG TERM INTEREST RATE LOCK-IN – ASK SALES REPRESENTATIVE FOR DETAILSrnrnThe Havens is an exclusive, gated community in the foothills of Bonsall, across from Vista Valley Country Club. The community is designed with wellness in mind with walking trails and nature at your door. All home owners will belong to the future Aquatic Center with pool, spa and fitness center. rnrnAll pictures are artist renderings
Residential For Sale
2959 Rue De Latour, Bonsall, California, 92003

- Rina Maya
- 858-876-7946
- 800-878-0907
-
Questions@unitedbrokersinc.net




