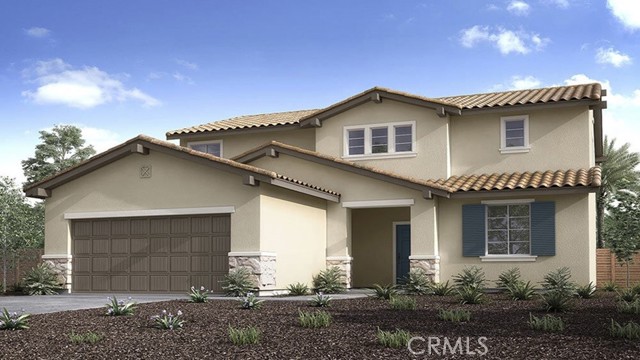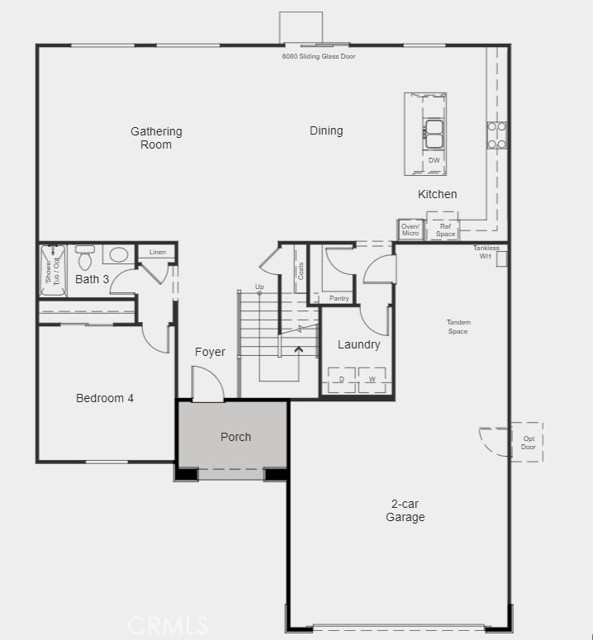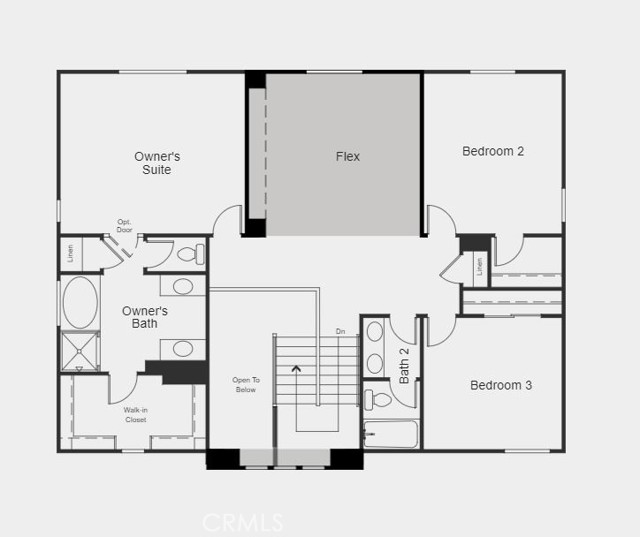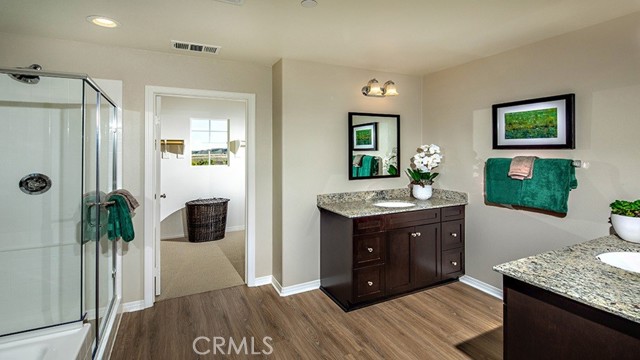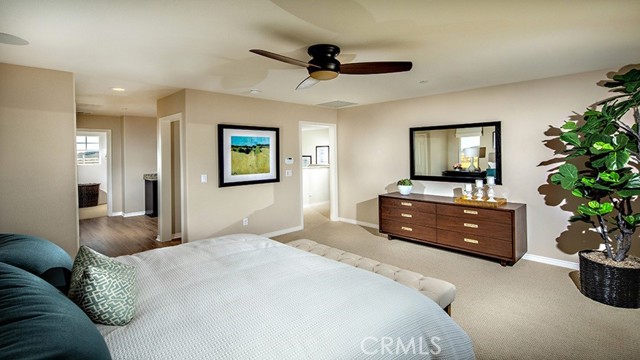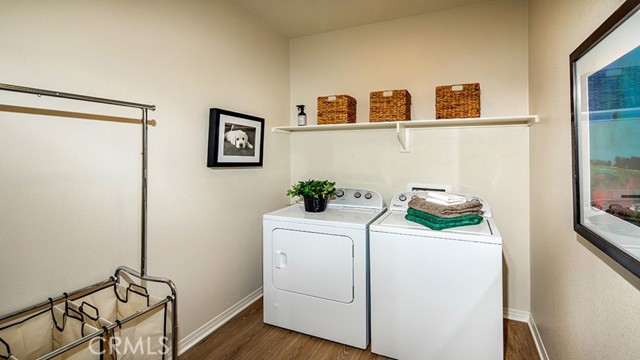MLS#EV23189979 REPRESENTATIVE PHOTOS ADDED. December Completion! Plan 9 in Olivewood is a family friendly home featuring 4 bedrooms, 3 full baths, and a flex room. A secluded bedroom and full bath near the front of the home is perfect for family or friends who visit. The expansive great room opens to the kitchen and dining area – ideal for family gatherings. The kitchen offers lots of counter space and cabinets, and an island with bar top making it the perfect spot while entertaining. Enjoy the upstairs owner’s suite that includes a generous storage space, a walk-in shower, double vanity, soaking tub, and spacious walk-in closet. Two additional bedrooms and a full bath with flex space complete the upstairs space. Structural options include: flex room and garage service door.
Residential For Sale
14018 AmorosaCourt, Beaumont, California, 92223

- Rina Maya
- 858-876-7946
- 800-878-0907
-
Questions@unitedbrokersinc.net

