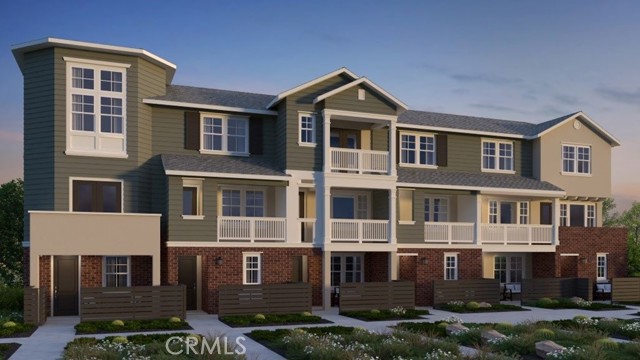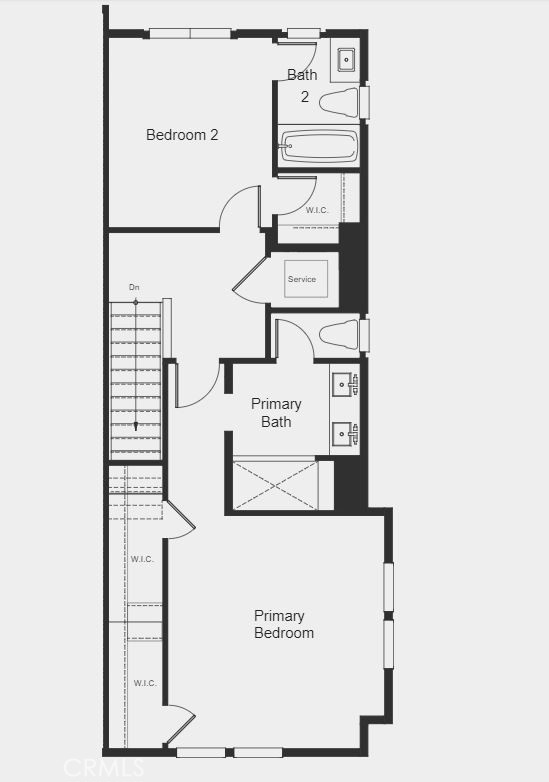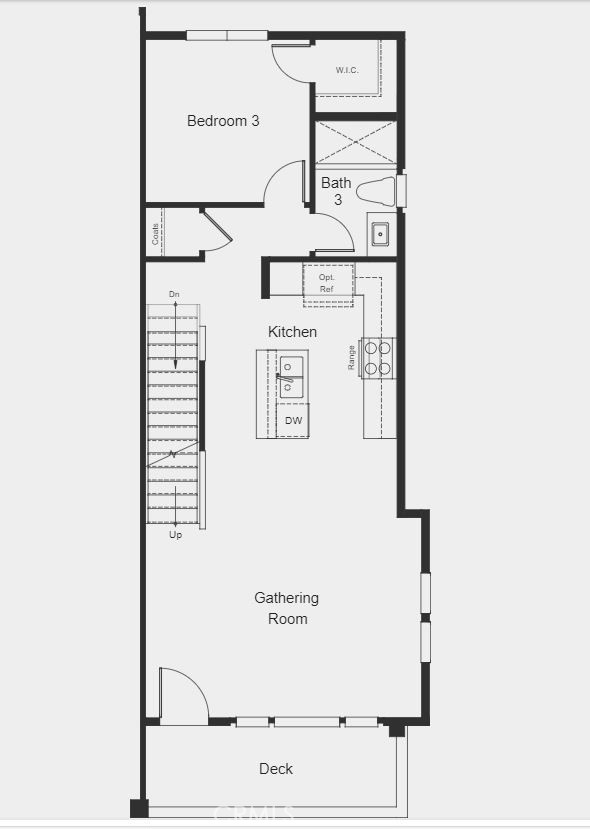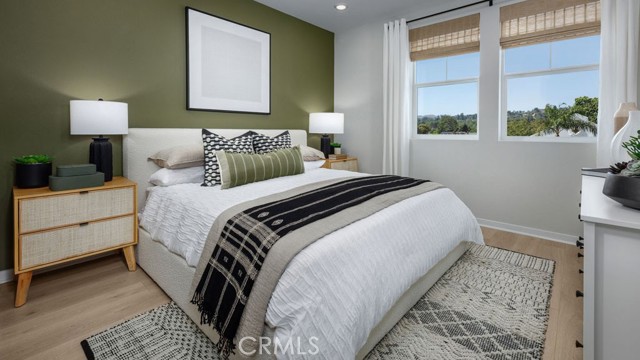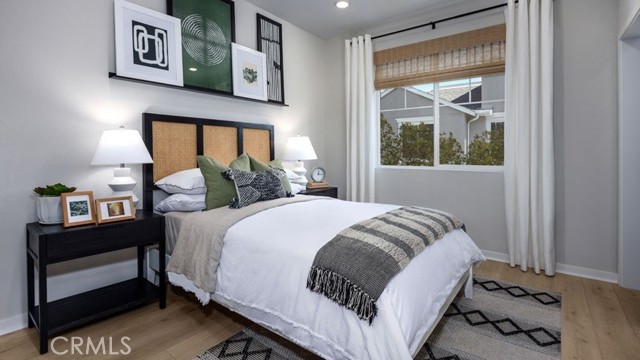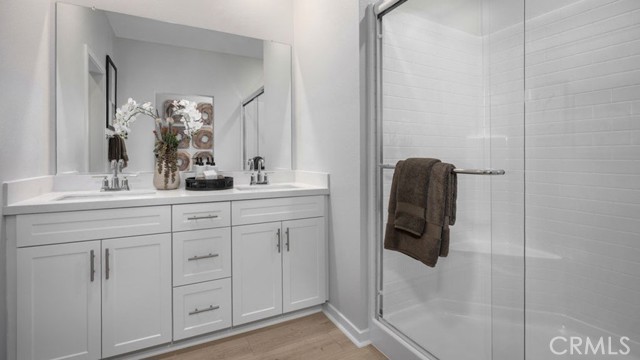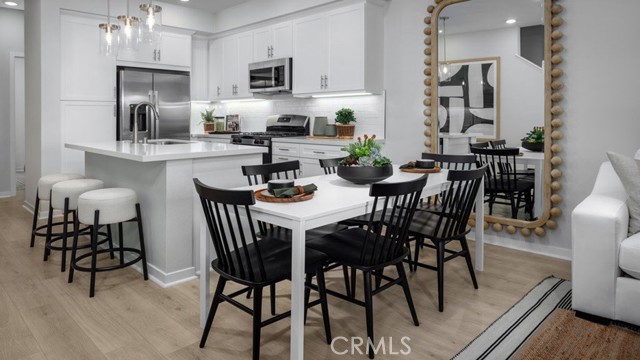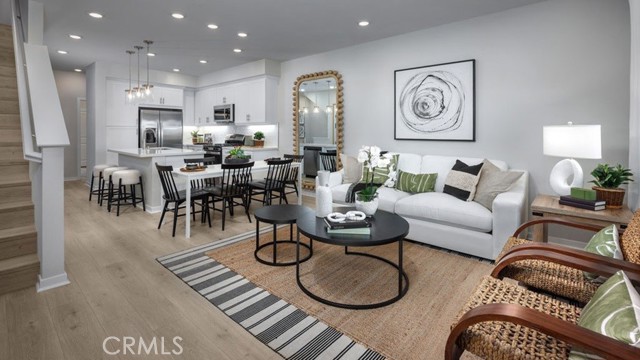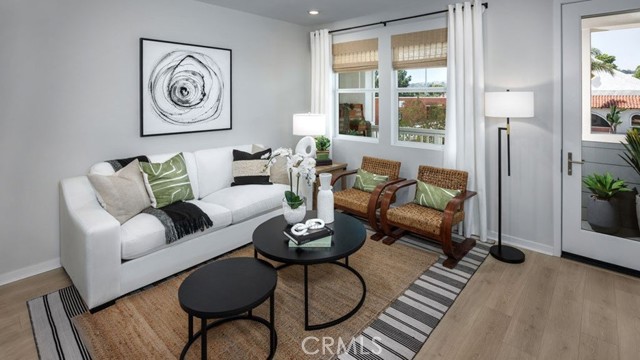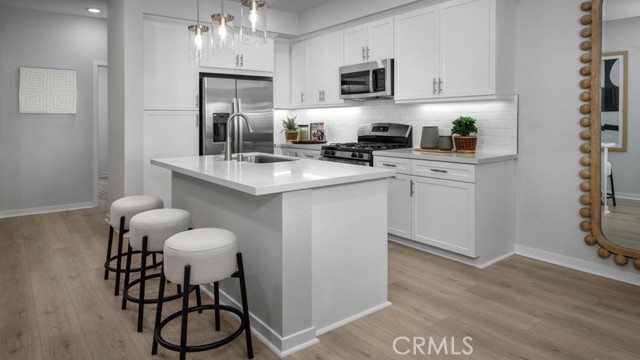MLS#EV23190381 REPRESENTATIVE PHOTOS ADDED. November Completion! Welcome to Plan 1! As you walk through your gate and up to the front porch, you will immediately feel the sense of comfort. Your entry will lead you to the spacious attached 2-car tandem garage with plenty of storage areas. Walk up the staircase to the second floor where you will find a large gathering room perfect for hosting your loved ones. The expansive gathering room opens to a cozy kitchen. Just down the hall you will discover a secondary bedroom with a walk-in closet. Next to the secondary bedroom is a full bathroom. Following the staircase up to the third floor you will find a third bedroom with full bathroom and walk in closet, conveniently located near the laundry room with space saving wash/dryer hook ups. Across the hall you will find the primary bedroom suite with two walk-in closets and its own tranquil bathroom with a walk-in shower, dual sink vanity, and enclosed water closet. Design selections include: Origin Canvas Collection – Overture.
Residential For Sale
16434 WhittierBoulevard, Whittier, California, 90603

- Rina Maya
- 858-876-7946
- 800-878-0907
-
Questions@unitedbrokersinc.net

