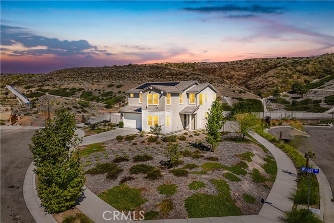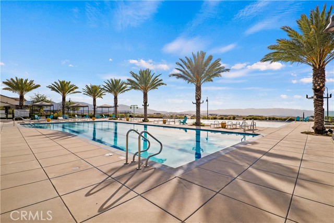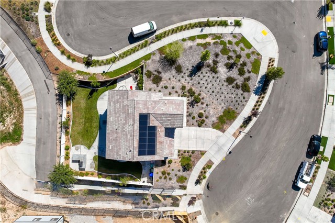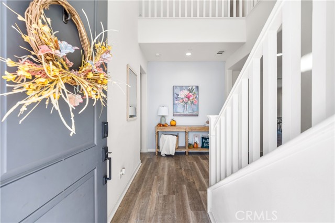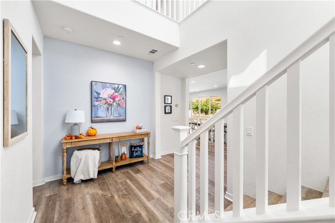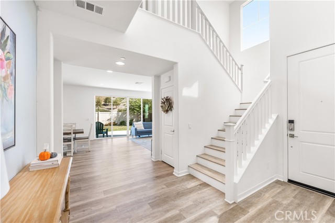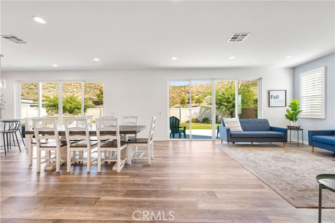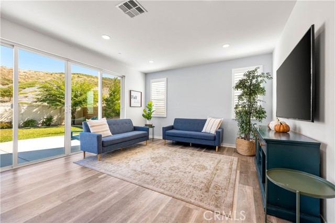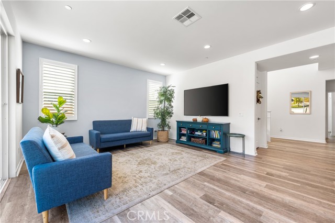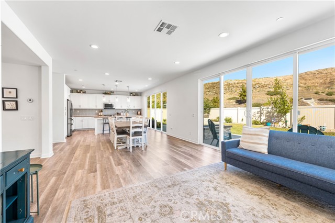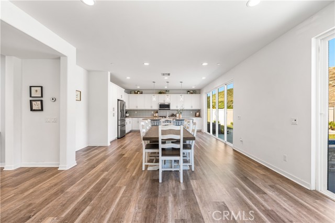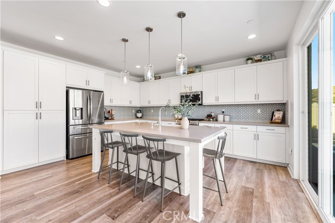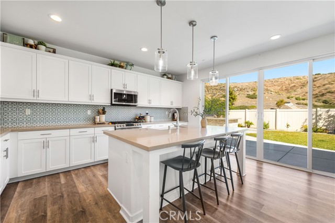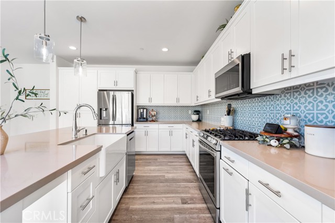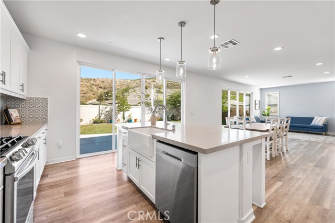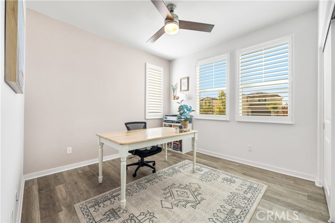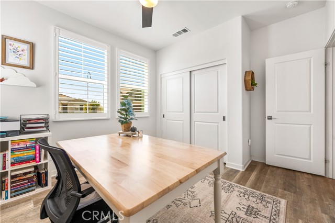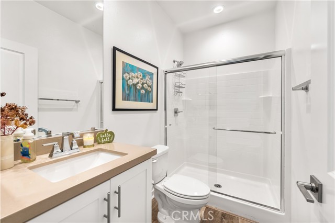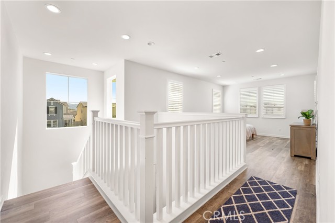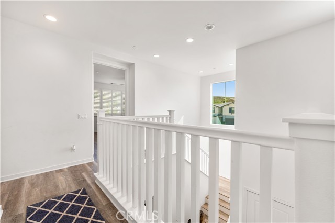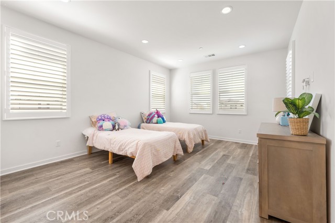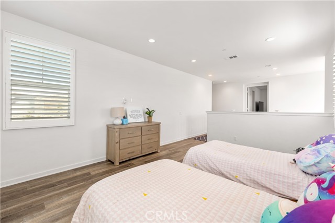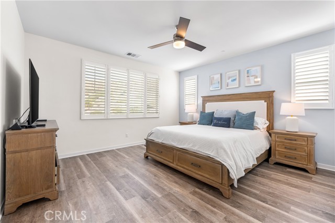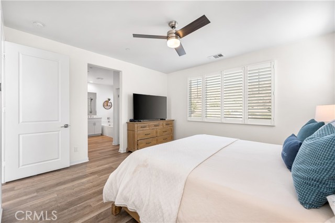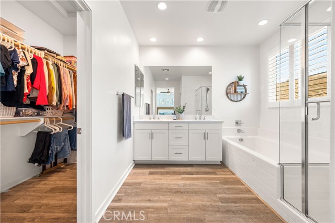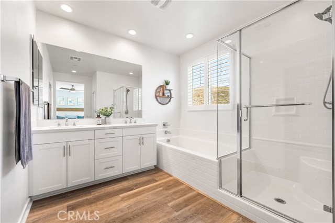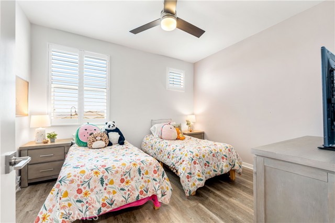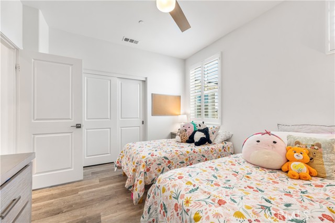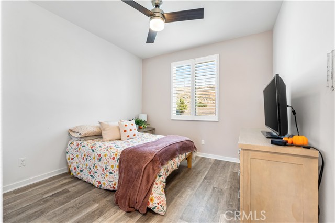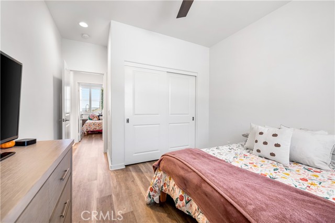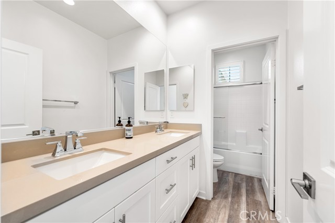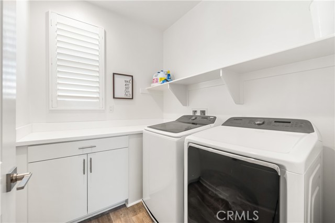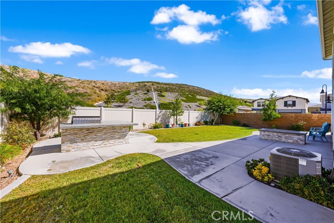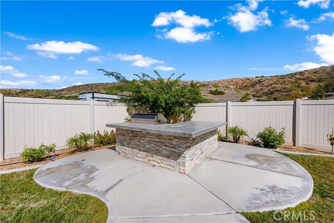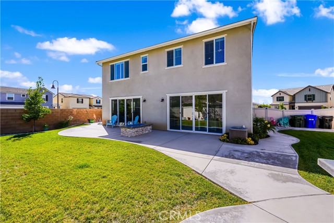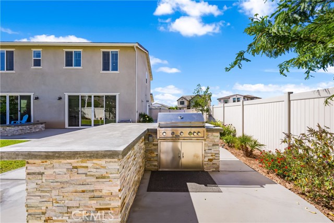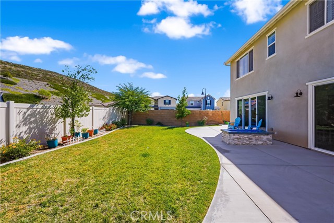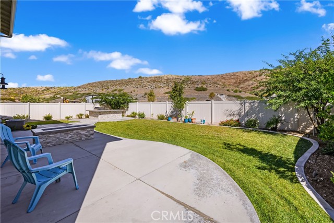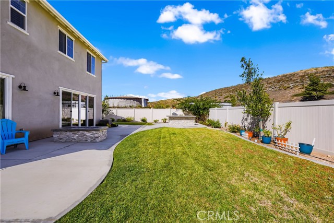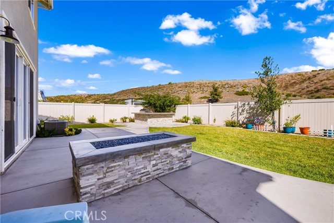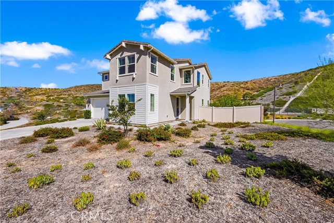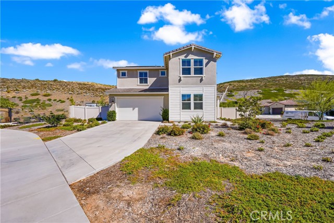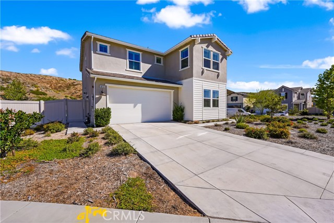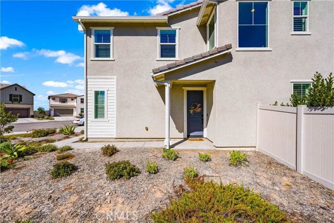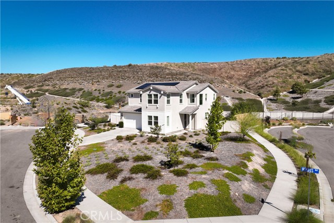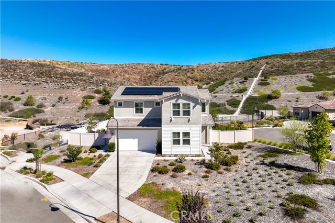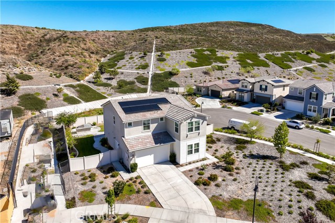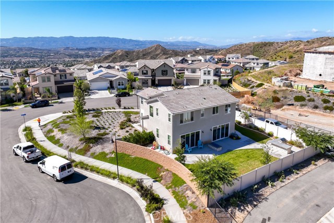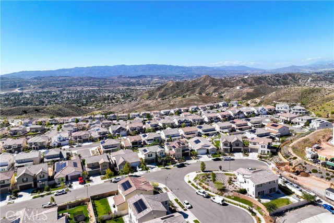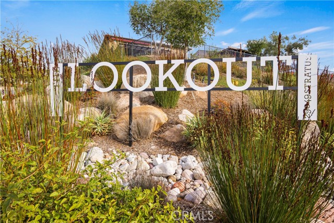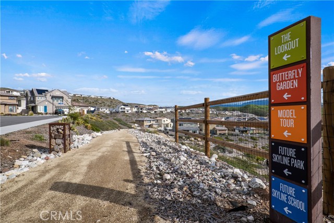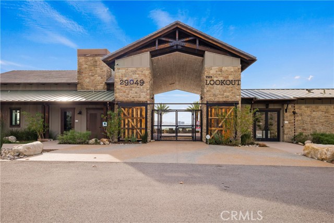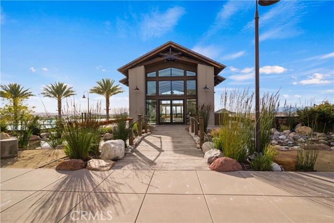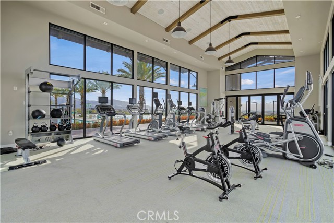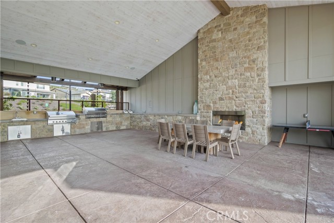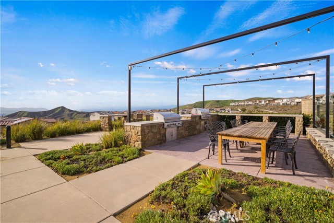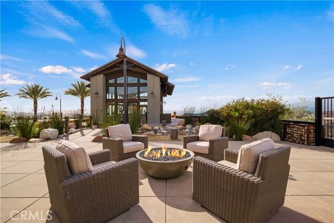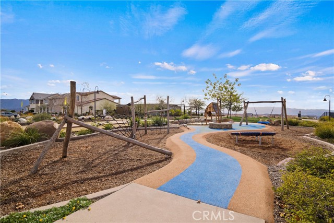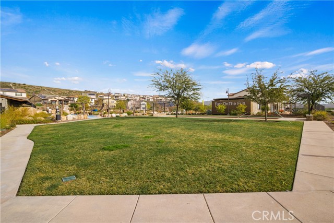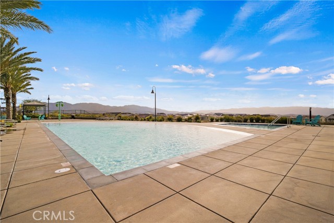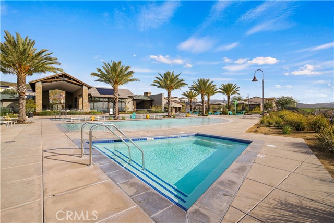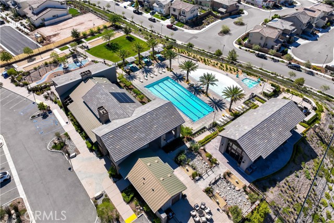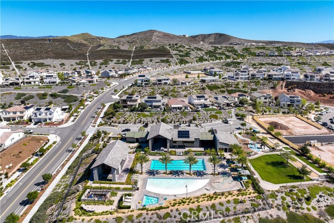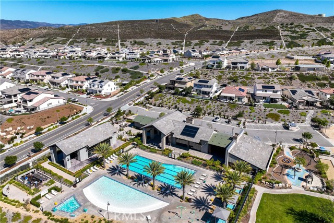**WELCOME TO YOUR DREAM HOME**rnWelcome to the Skyline Ranch Home! This stunning home seamlessly blends modern luxury with timeless elegance nestled at the end of a serene cul-de-sac. This home boasts stunning mountain views that paint a picturesque backdrop, creating a sense of tranquility that is truly unmatched. From the moment you step inside, you’re greeted by the seamless elegance of luxury flooring and the timeless charm of wood shutters throughout the home. Making your way to the heart of the home, the bright and open kitchen, is a masterpiece of modern design. Pendant lights illuminate the space, highlighting the exquisite quartz countertops and crisp white Shaker cabinets. Stainless steel Samsung appliances stand as a testament to both style and functionality, while a tile backsplash and a farmhouse porcelain sink add the perfect finishing touches. This home is thoughtfully designed for convenience and flexibility with one bedroom and a full bathroom downstairs. Making your way up the stairs you will discover a large master suite, a true retreat within your own home. The master bathroom is a sanctuary of relaxation, featuring dual vanities with quartz countertops, a soak-in tub, and an updated glass-enclosed walk-in shower. Step outside into the backyard oasis you’ll find a private paradise that has been designed for Entertaining family and friends with a built-in gas barbecue and a gas fire pit with glass, surrounded by immaculate landscaping. Beyond the beauty of the outdoor space, revel in the unparalleled privacy – no neighbors on either side or in the back. This home is not just a residence; it’s an escape, a haven where luxury meets tranquility. Not to mention the Vibrant community with clubhouse, playground, large pool, splash pool, hot tub, bocce ball, BBQ grills, showers, restrooms, and stunning landscaping. Beautifully decorated clubhouse adjacent from a well-equipped fitness center. Don’t let the opportunity to live beautifully pass you by.
Residential For Sale
18253 NimbusWay, Canyon Country, California, 91350

- Rina Maya
- 858-876-7946
- 800-878-0907
-
Questions@unitedbrokersinc.net

