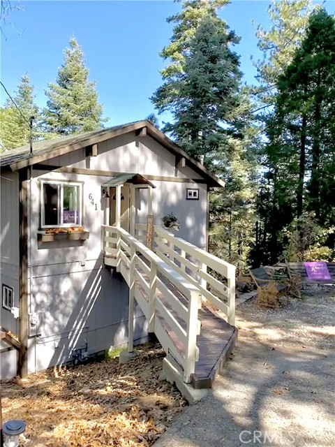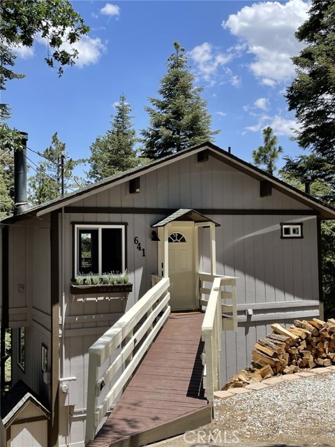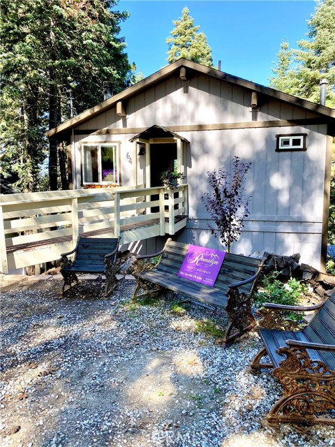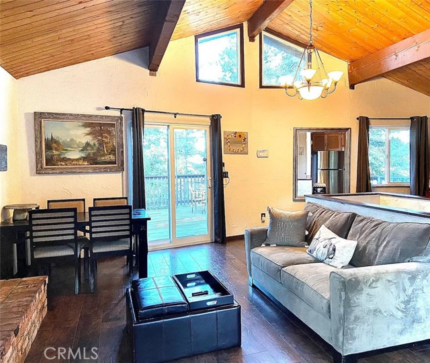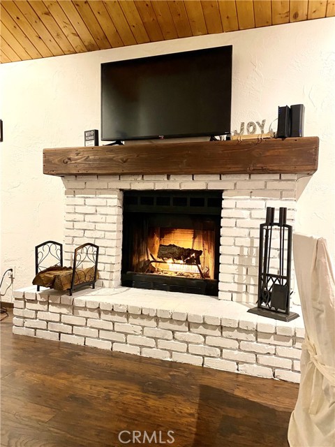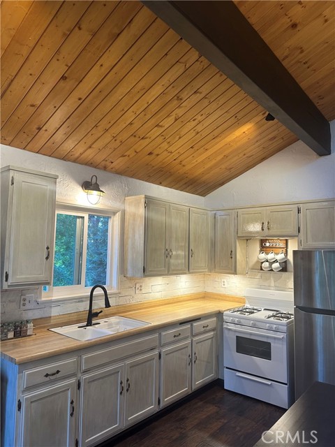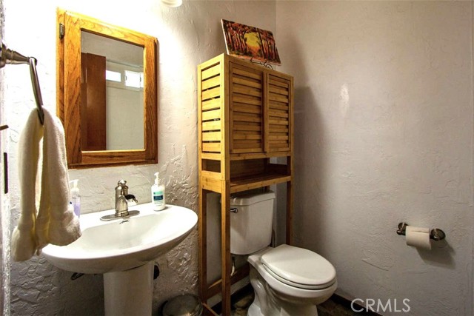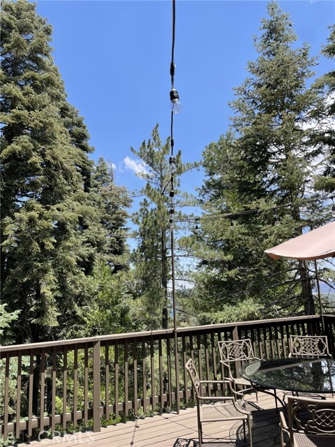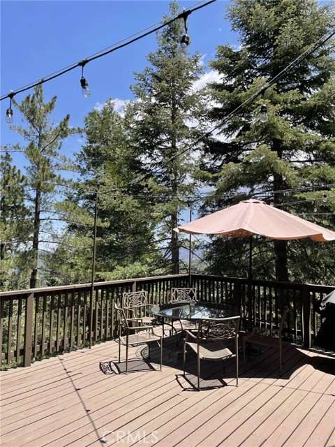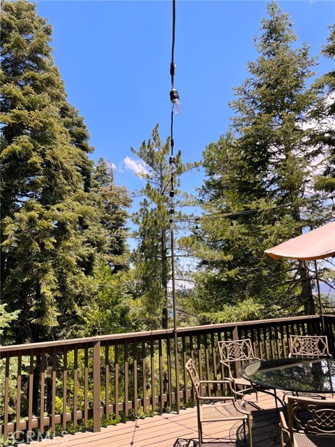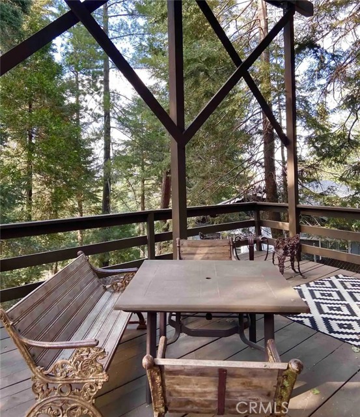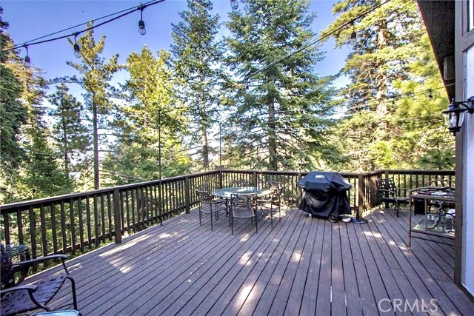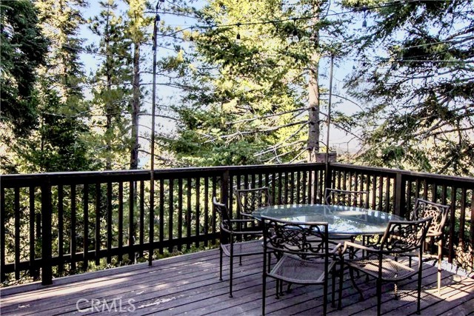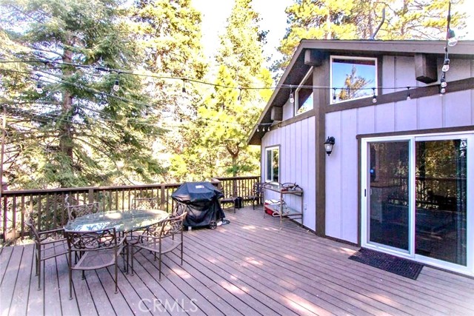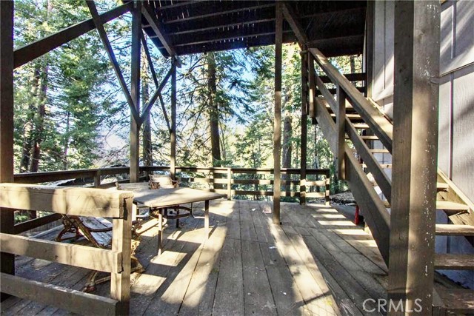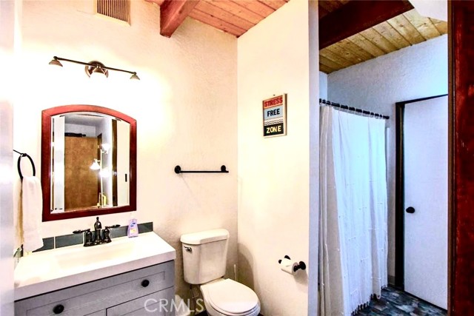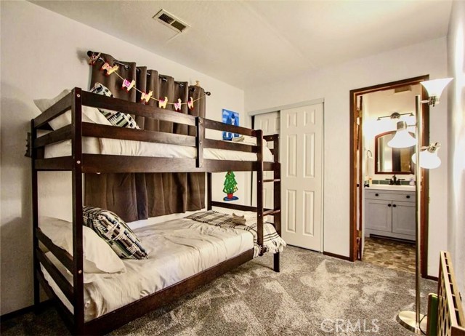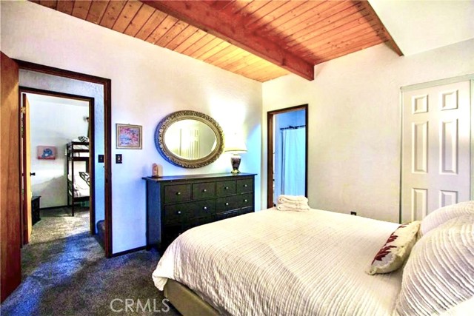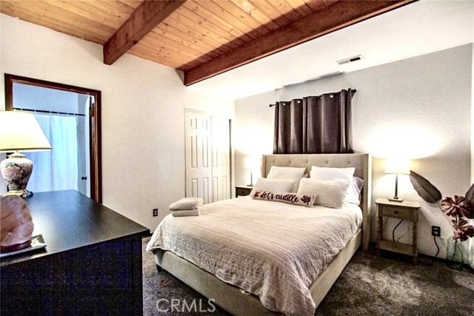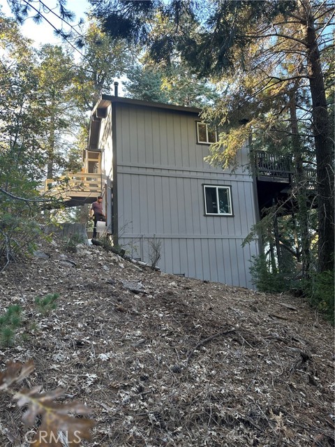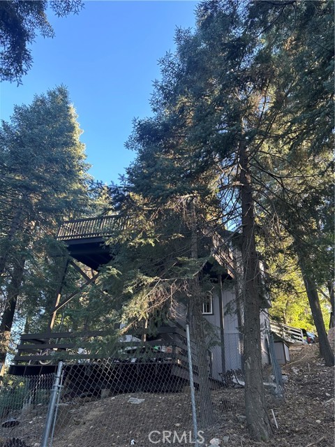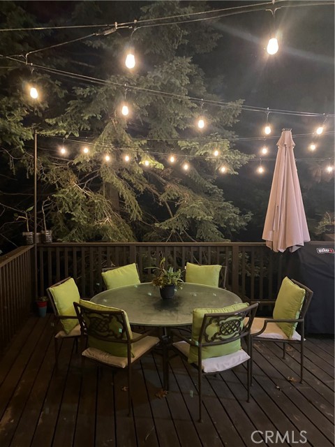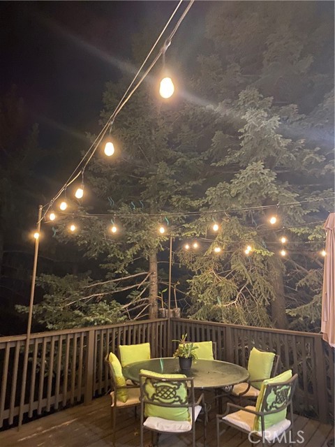Open House 10/27, 10/28, & 10/29 12pm to 5pmrnRomantic House with Breathtaking Viewsrn*** Seller will credit up to $5000 towards buyer’s closing costs. ***** Updated kitchen, new central AC unit, new heater/furnace, new LED lighting indoor, freshly painted fireplace, and beams. rnWelcome to our spacious and picturesque romantic cabin, nestled 3/4 miles from the lake and surrounded by nature’s beauty. With 2 bedrooms, plus Bonus Room, and 1 full bath, plus 1 powder room, and an adjacent lot, this beautiful house comfortably can be your Home or Home Away From Home. rnWith priceless level entry on to the main floor, you’ll have full access to a comfortable living room with a fireplace, a dining room, and the recently updated kitchen. Immerse yourself in the warm and inviting ambiance of this spacious floor plan. Additionally, relish the stunning views from the huge upper and huge lower deck, where you can grill your favorite BBQ meals and bask in the beauty of the starlit sky.rnBreathtaking Views and Outdoor Delights – Indulge in the scenic beauty surrounding the house. From the upper deck, enjoy peekaboo views of the lake, magnificent trees, and majestic mountains. Experience the joy of outdoor dining and entertaining under the string lights and star lit skys and on the lower deck, where you can gather for meals or engage in fun games like Corn Hole and Connect 4.rnComfortable Bedrooms – The second floor features a master bedroom offering a serene retreat for relaxation. Additionally, there is a perfect bedroom with bunk beds, perfect for the little ones. The full bathroom on this floor provides convenience and privacy for all guests.rnA few steps from the bedrooms, you’ll enjoy access to your HUGE lower deck and BONUS room down below, that’s great for a workshop, weight room or Gym, Office, or convert it into a bedroom or studio.rnMake an appointment today to tour this charming mountain home. **Your Serene Mountain Home Awaits You**
Residential For Sale
641 IvyLane, Lake Arrowhead, California, 92352

- Rina Maya
- 858-876-7946
- 800-878-0907
-
Questions@unitedbrokersinc.net

