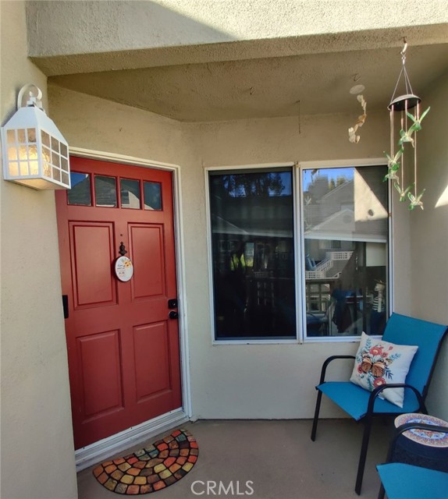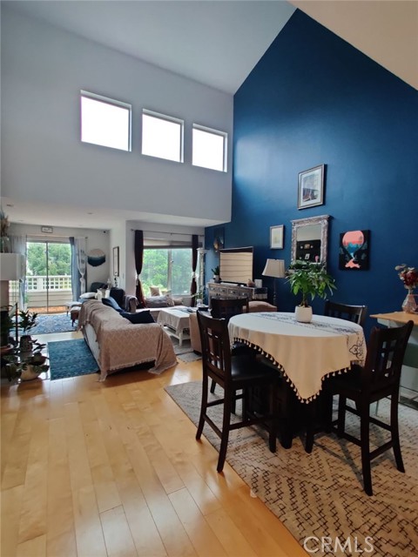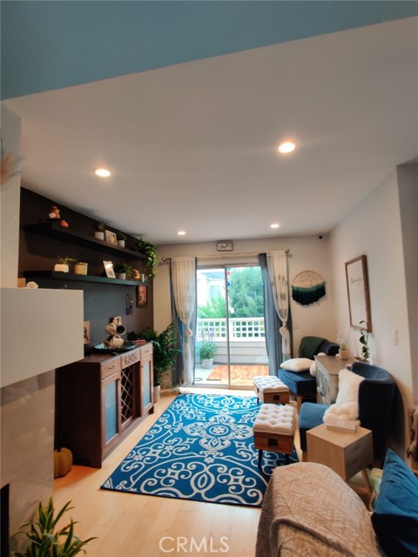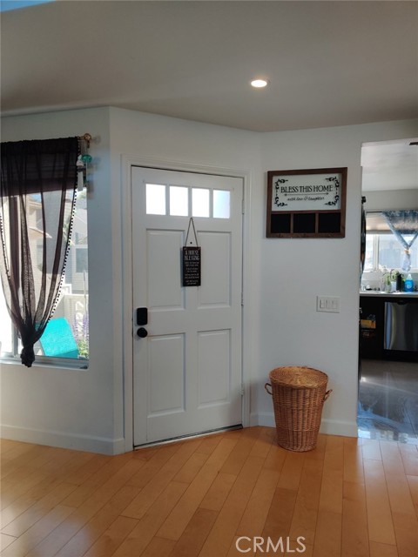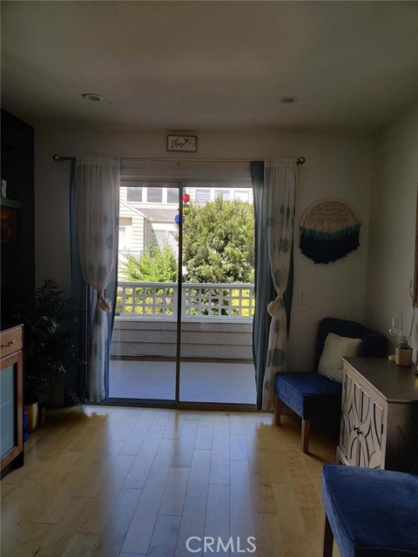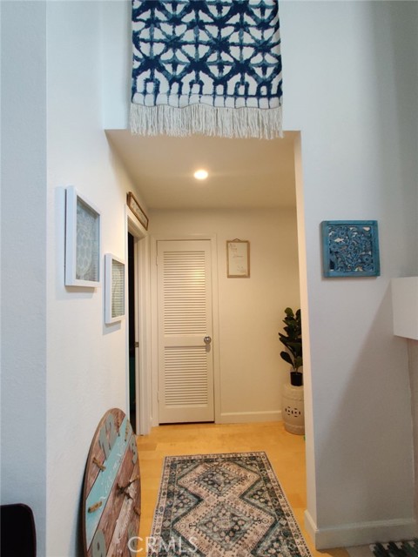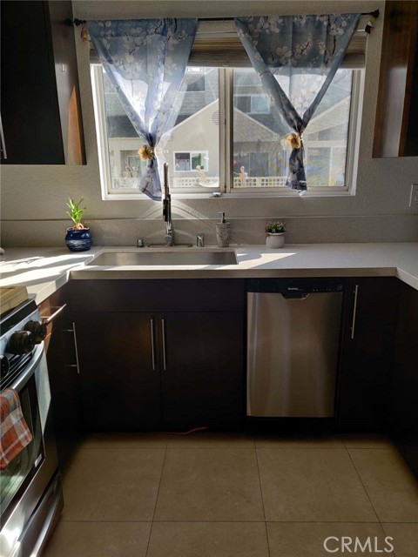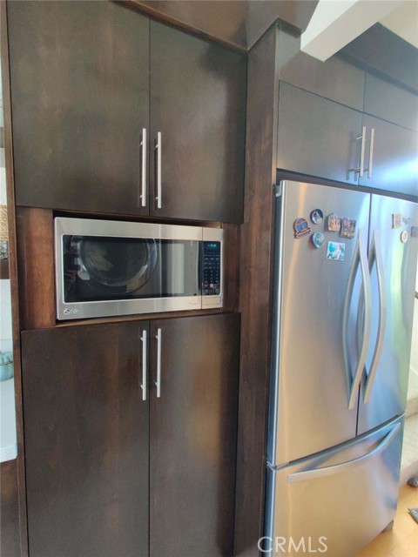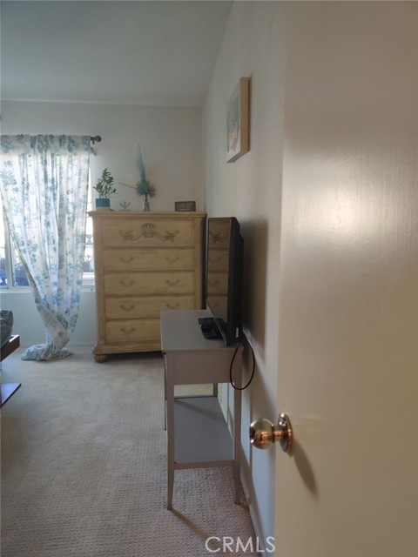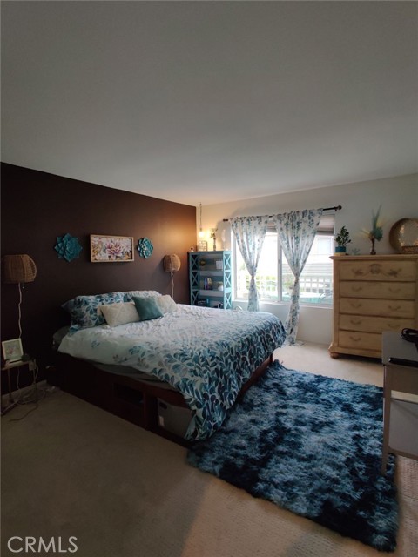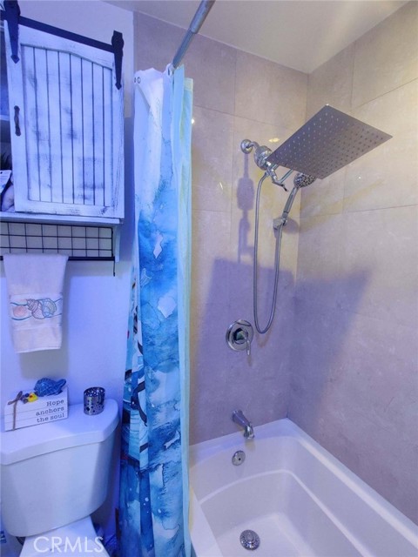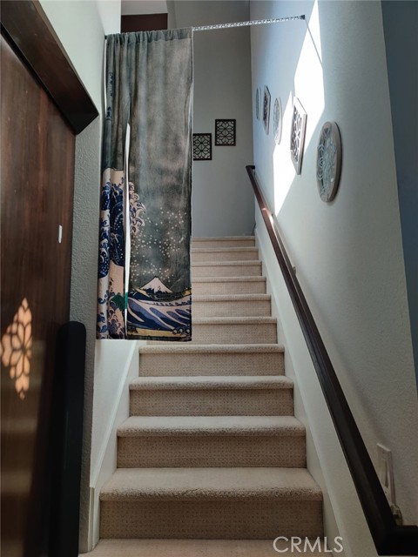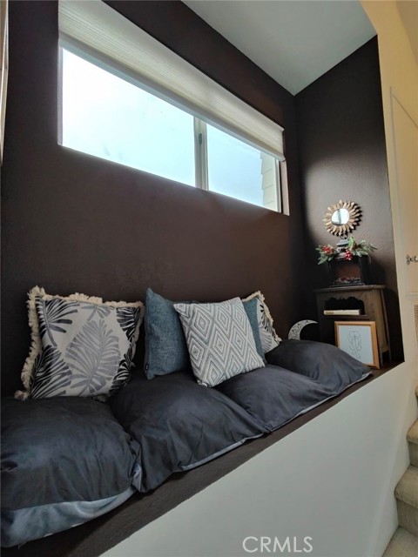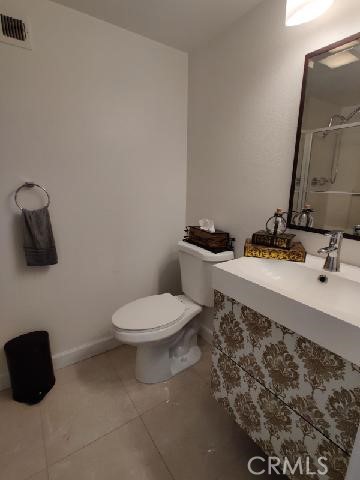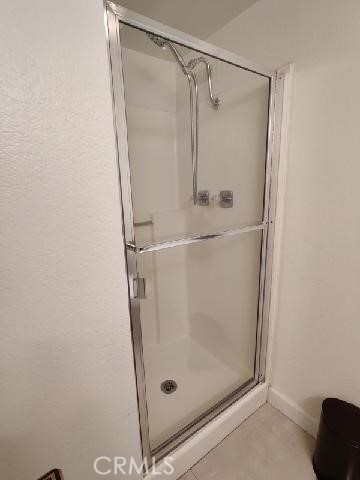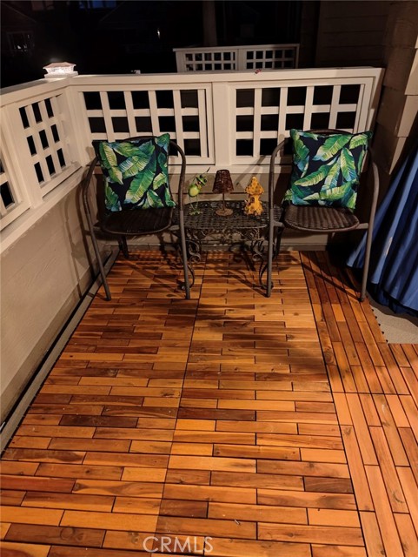You’ll love this place! Beautiful inside and out! Features Open Floor Plan with large living room open to the dining area, connecting to the kitchen, laundry, First-Floor Bedroom with walk-in closet, First Floor Bathroom, and the staircase that leads you upstairs to the second-floor suite. There is a fireplace open to the living and dining areas. Downstairs bathroom has double sinks and a shower/tub with newer faucets and shower heads. The upstairs bathroom has a walk-in shower. Entertaining is easy in this home and the back patio is another extension of a beautiful space to hang out and enjoy the outdoors and fresh air with your family and/or friends. Custom fixtures, paint, and accent items throughout. Beautifully decorated, like a model home. Lots of community amenities for everyone to enjoy. Located close to many shopping areas, restaurants, and is commuter friendly. A must-see property! Make your appointment today!
Residential For Sale
5 Rainwood, Aliso Viejo, California, 92656

- Rina Maya
- 858-876-7946
- 800-878-0907
-
Questions@unitedbrokersinc.net

