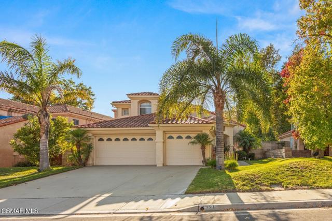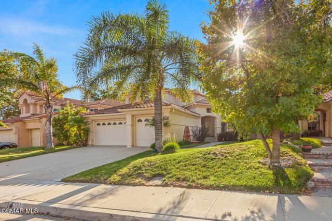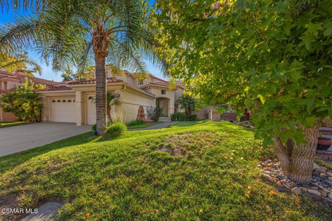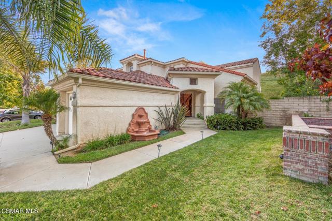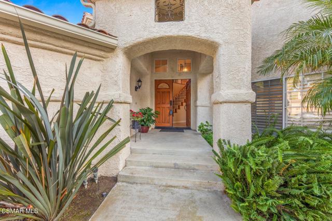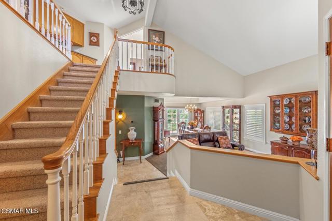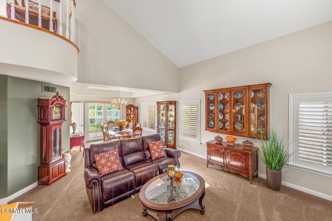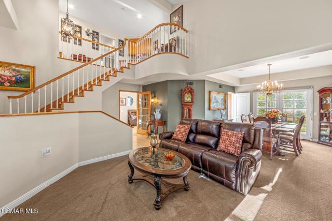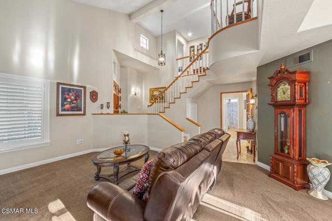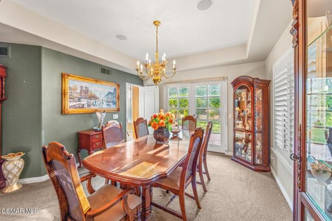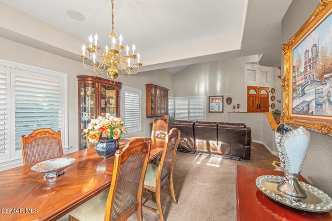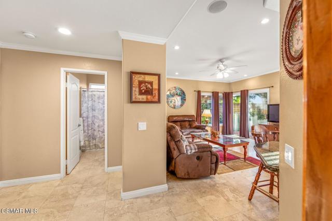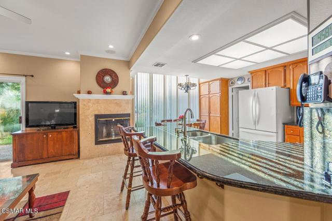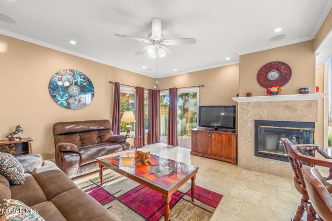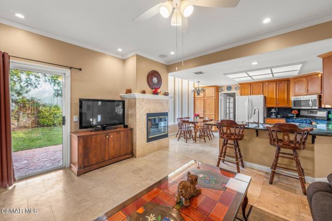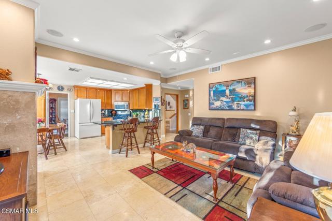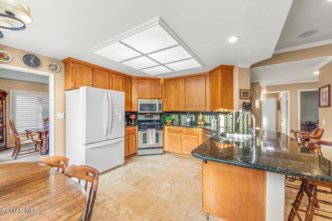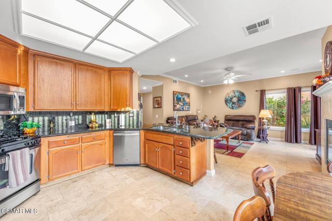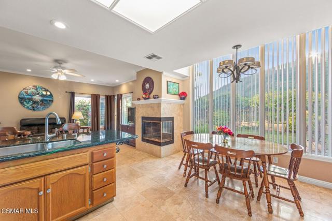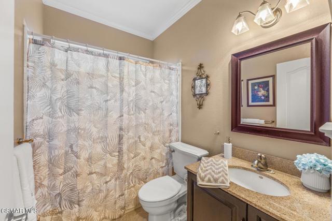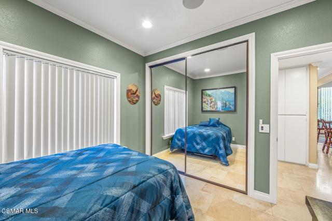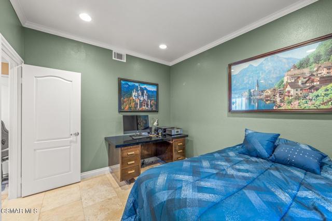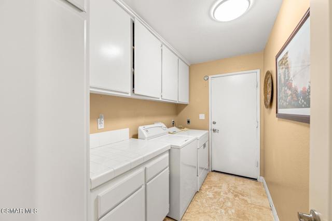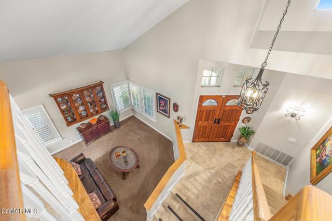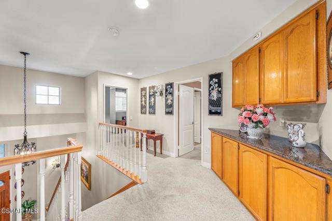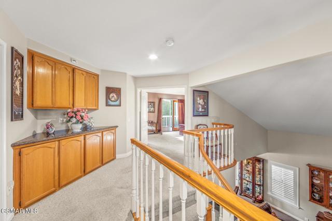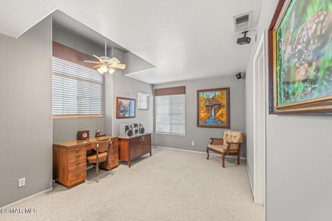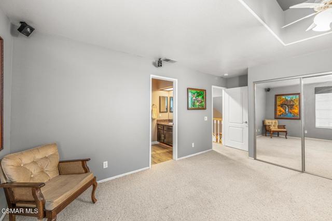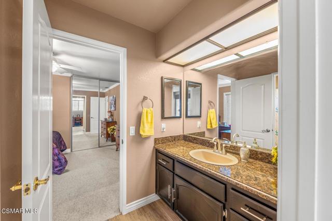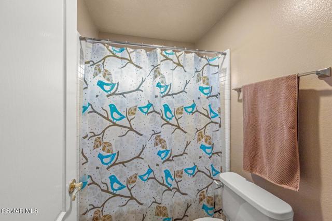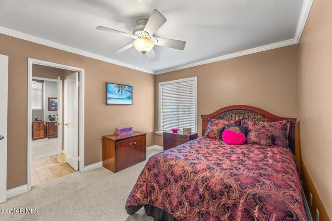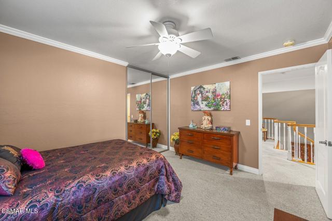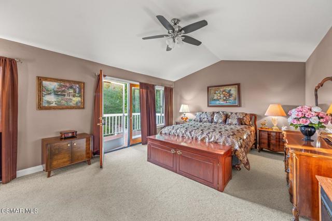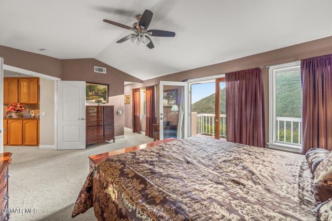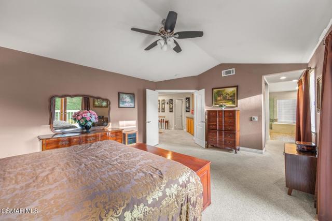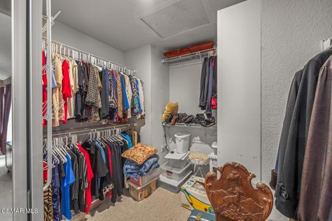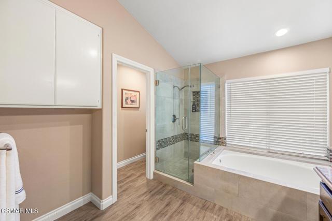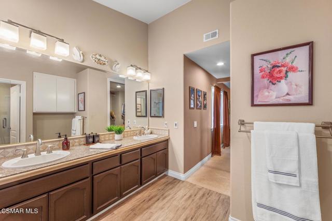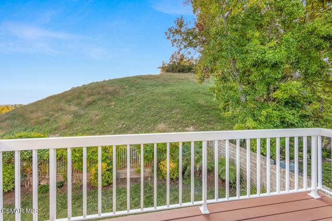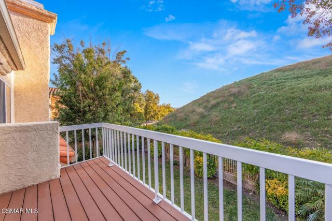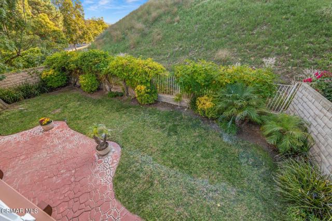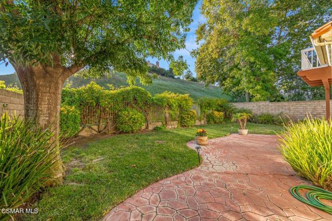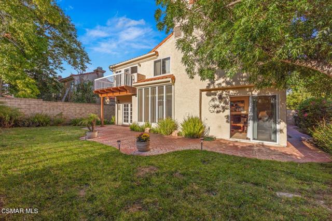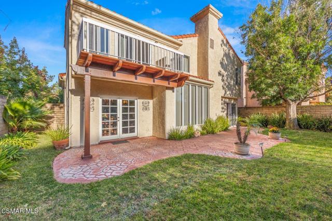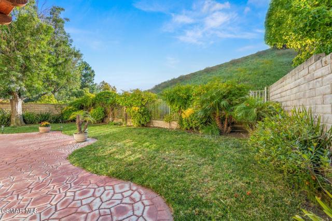Located on a Cul-de-sac on a quiet and low traffic neighborhood street. An exterior layout with beautiful agriculture containing palm trees at the front and a apple tree on the left side of the property. The exterior of the 3 car garage contains timed recessed lighting in the evening and at night. Walking to the main entrance of the home, a water fountain fixture and light fixture to illuminate the front of the door. Enter the main door to find a beautiful dining room to welcome all guests. The kitchen containing of granite countertops, kitchen appliances and tall window glass installation to view the backyard and fill the home with natural lighting. The living room is attached to the hallway that connects to the bedroom on the first floor that has a full bathroom next to the room. Pass by the bedroom on the first floor through the hallway to reach the washroom with washer and dryer setup. Stroll up the stairs containing carpet flooring to view the three bedrooms containing a Jack and Jill bathroom setup and a master bedroom. The master bedroom features a walk in closet, upgraded double vanity sinks, spacious bathtub, walk in shower and a large private balcony. The house has smart features including Nest system for heating and cooling needs along with a audio surround sound system with speakers and recessed lighting all around the home. The house is in close proximity from the parks and 2 community pools/spas with BBQ setups and clubhouses. Minutes away from Moorpark College and Campus Canyon School. A must see listing with amenities included from the HOA for a cost of $95 a month.
Residential For Sale
7331 GriffithLane, Moorpark, California, 93021

- Rina Maya
- 858-876-7946
- 800-878-0907
-
Questions@unitedbrokersinc.net

