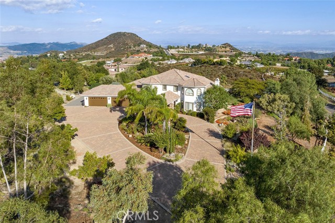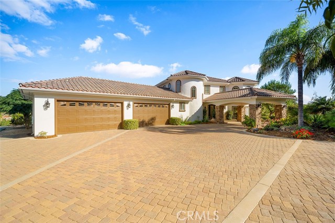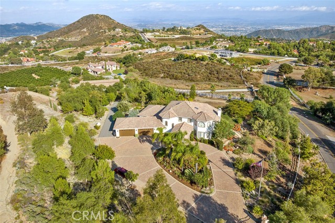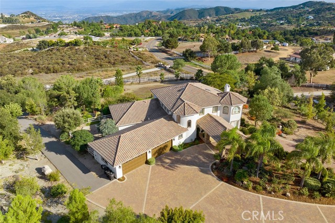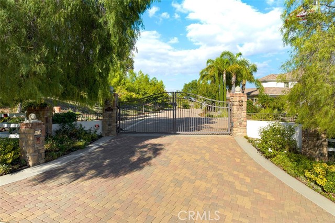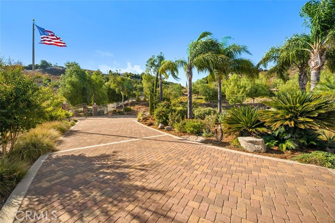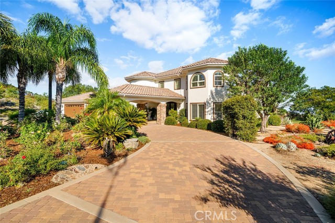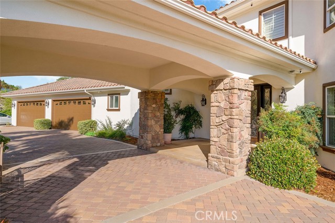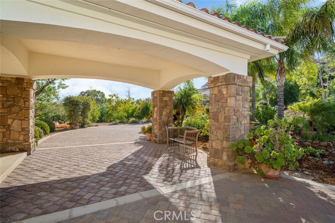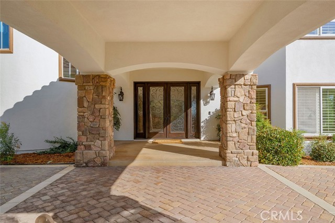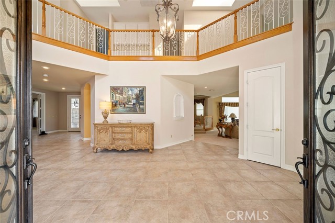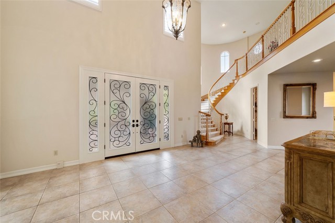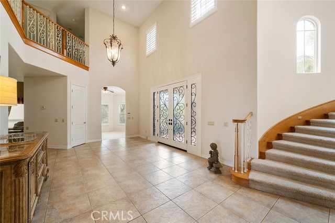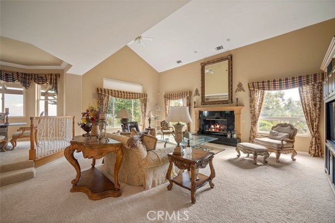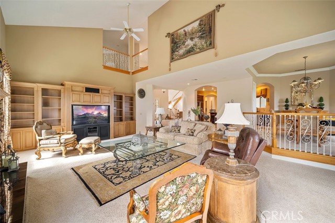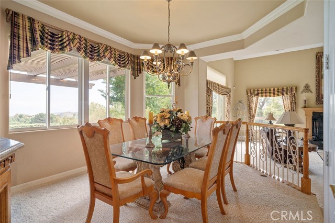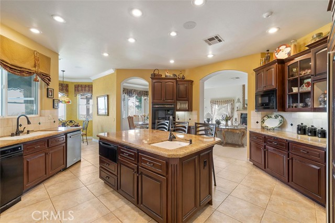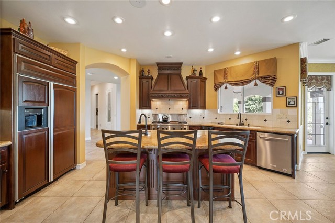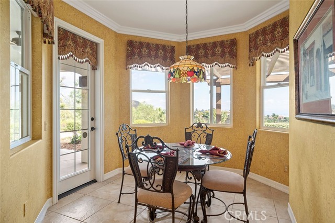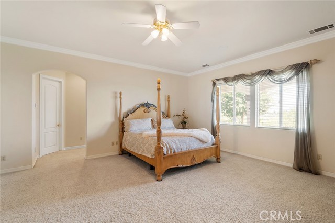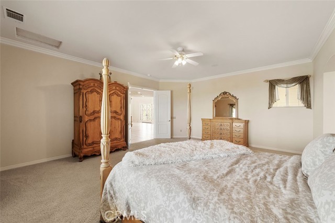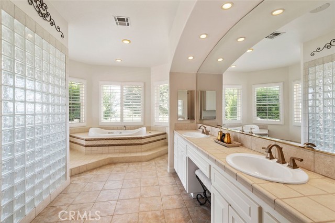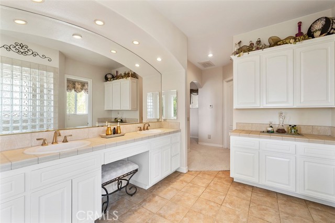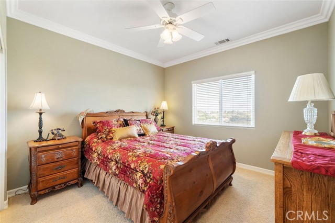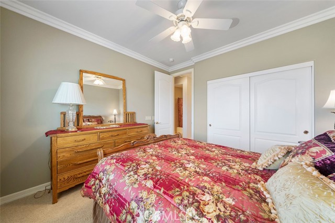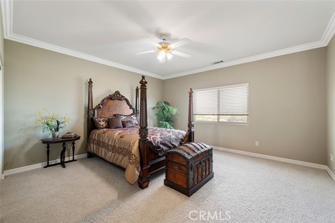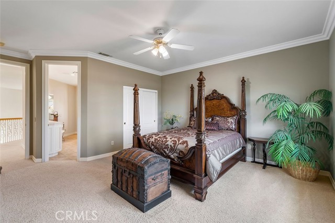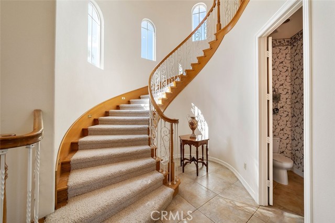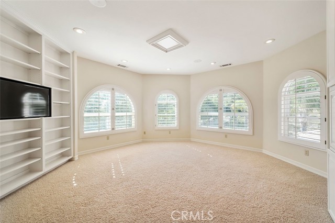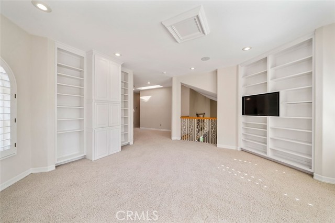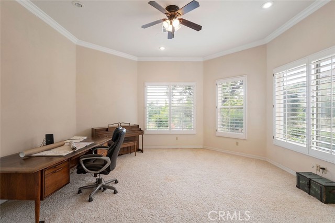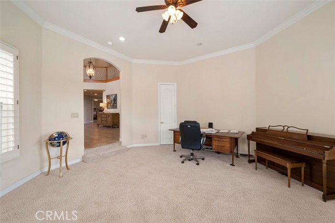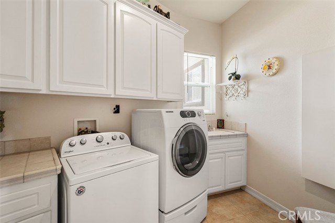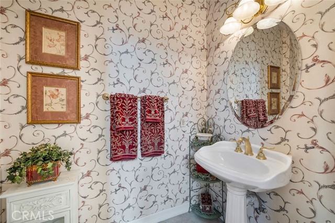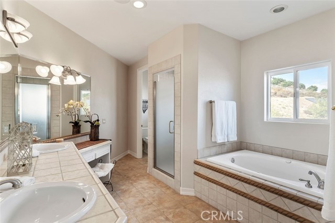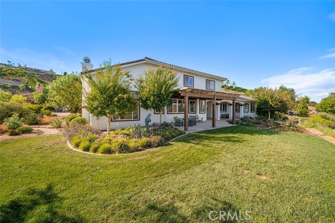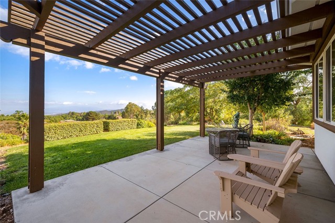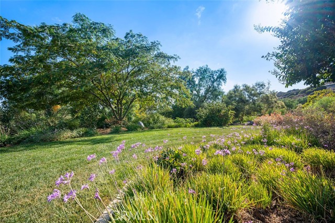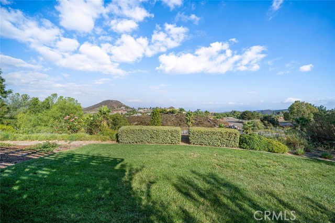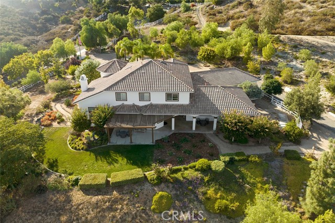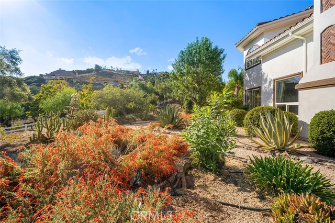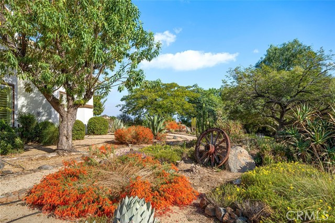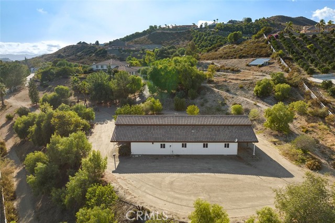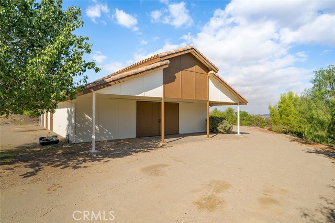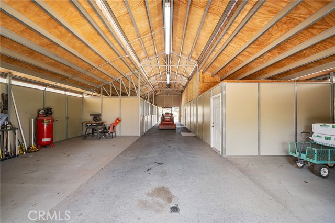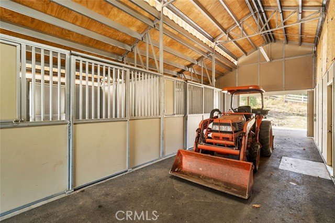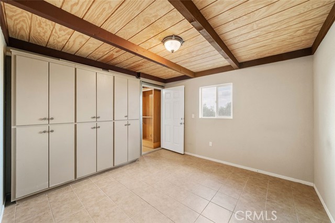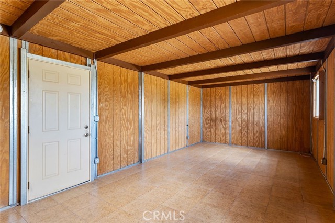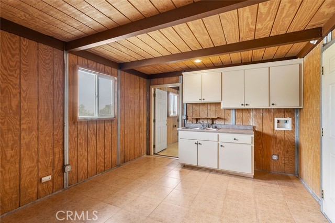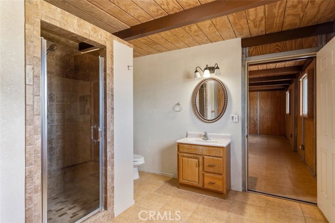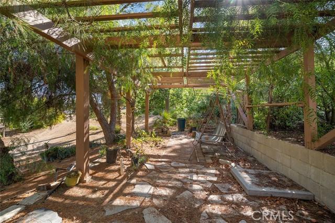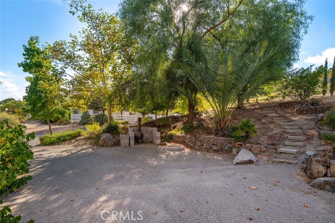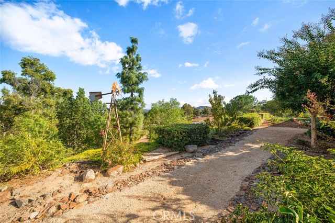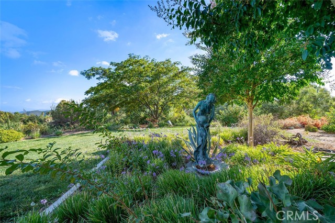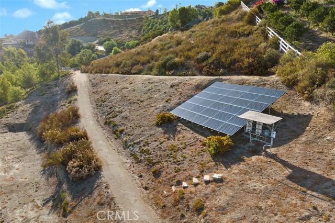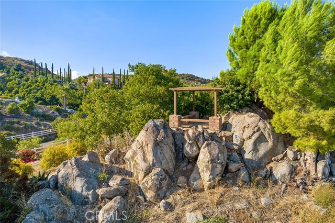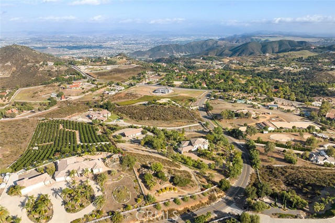This dramatic custom La Cresta Estate with city lights & mountain views, sits in a highly sought-after central location and has all the bells & whistles! The grand entrance through a stone & wrought iron security gate gives you a taste of the quality & luxury to come, as you drive over the expansive interlocking paver circular driveway, past mature trees & charming rose garden, through the porta cochere, to the stately home. With a generous primary bedroom with ensuite bathroom on the main floor, most of your living is on one level, offering ease of living, very few steps, and exciting views from every window, which include nearby vineyards, city-lights & distant mountains. The kitchen opens to a massive great room with soaring ceilings, a sunny breakfast nook, and a formal dining room, creating a wonderfully open feeling & flow. Also on this level is an extra-large office, laundry room, powder room, and foyer with ceilings that reach to the second floor. The curved staircase offers another moment of drama, as it sweeps upstairs to a secondary primary suite, two additional bedrooms, another bathroom & a huge bonus room loaded with windows. Outside, abundant shade is offered by covered patios, which provide views past a grassy lawn (plenty of room for a pool) to the manicured grounds and beyond to the entire valley. The driveway continues past the house to a large BREEZEWAY BARN, which is currently set up with three in & out stalls, tack room, workshop area and apartment with bedroom, bathroom, and kitchen/living area. Your head will be on a swivel, as you enjoy this stunning fully fenced property with something magical to experience in every direction – sitting areas, fruit trees, walk-paths and delightful surprises, like the covered viewing platform, from where you can see the entire Temecula Valley & beyond. On the path to the platform, you will see the Solar, which is paid-for! This fantastic La Cresta estate has been lived in by only one family, who built it. It has been meticulously maintained and the love really shows! ***Santa Rosa Plateau: 5-acre minimum parcels, star-filled skies & peace – just minutes to schools, restaurants, hospitals, grocery stores, 5 Fwy & the famous Temecula Wine Country. Enjoy community activities & miles of trails via the private trail system & 1000s of acres of Ecological Reserve…All less than 1.5 hours from LA, SD, OC, Palm Springs & Big Bear. Discover the country, yet convenient, lifestyle of La Cresta & Tenaja!
Residential For Sale
21100 Paseo Montana, Murrieta, California, 92562

- Rina Maya
- 858-876-7946
- 800-878-0907
-
Questions@unitedbrokersinc.net

