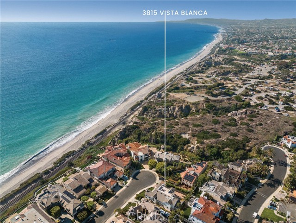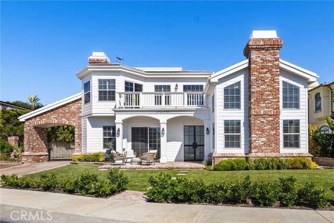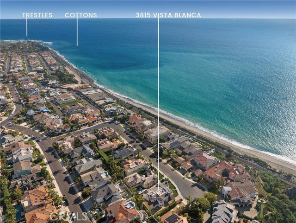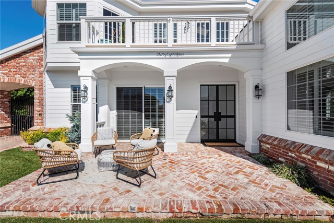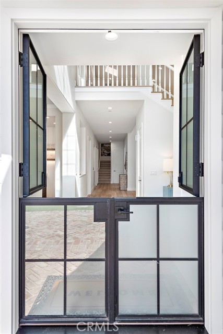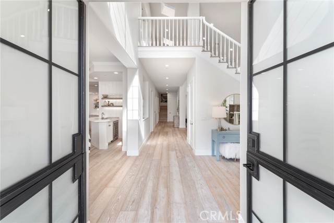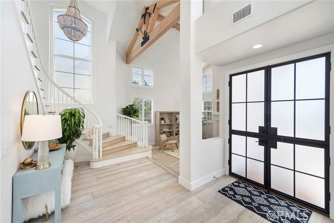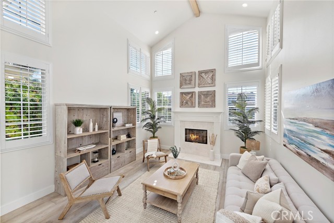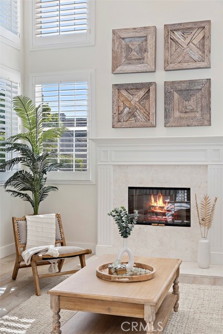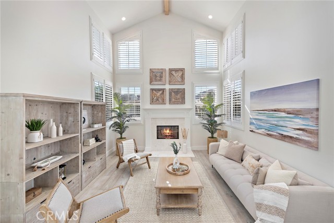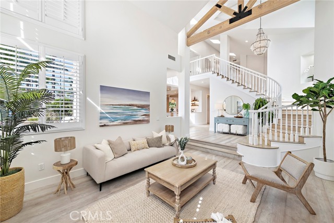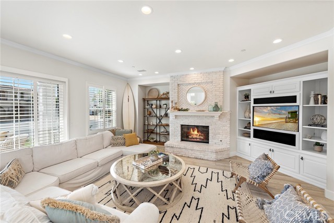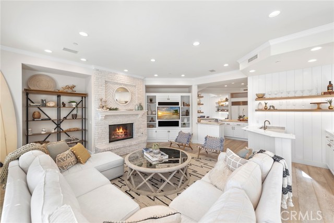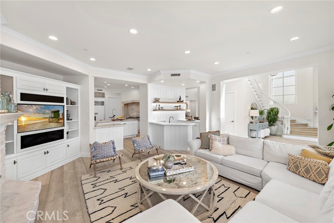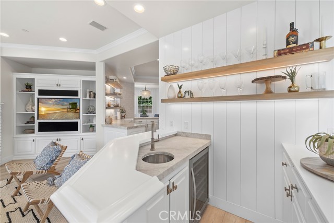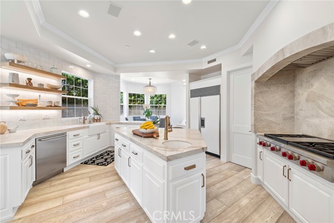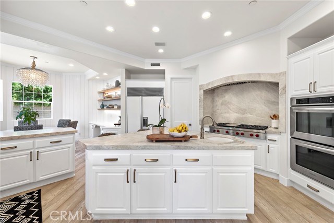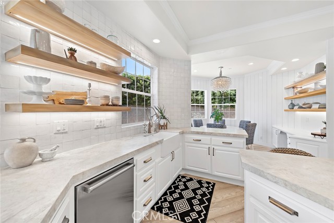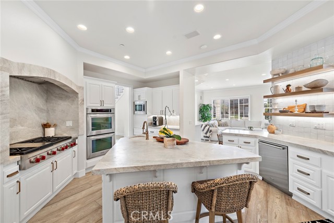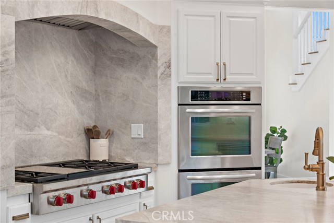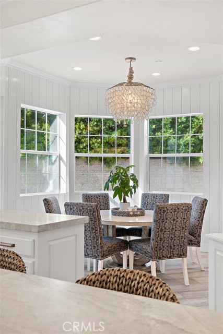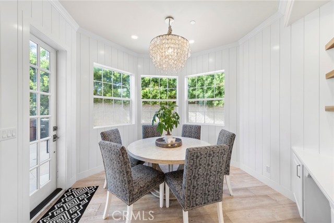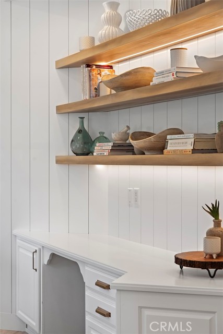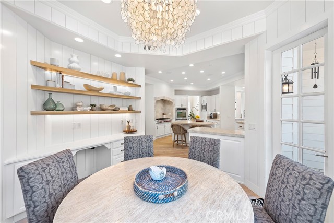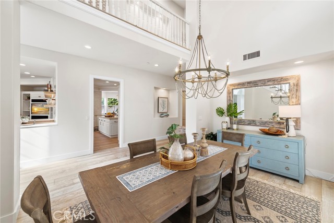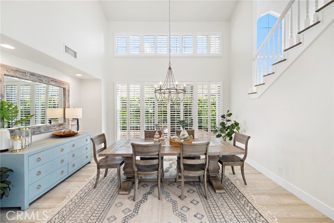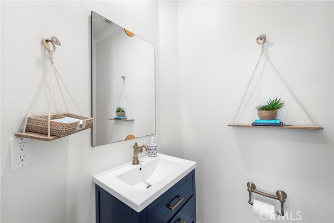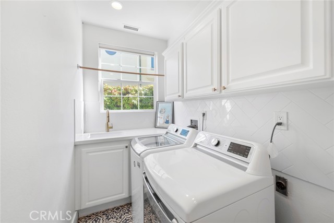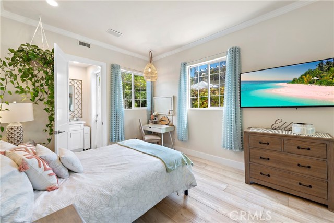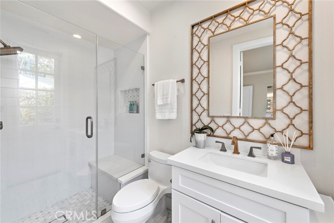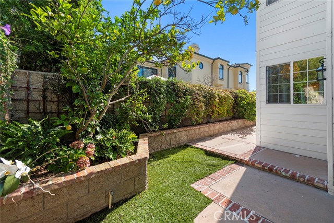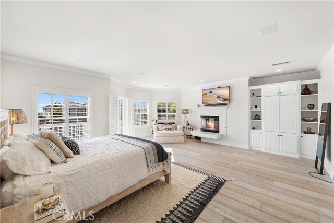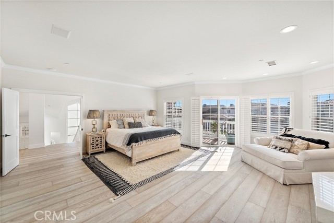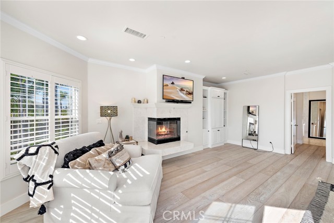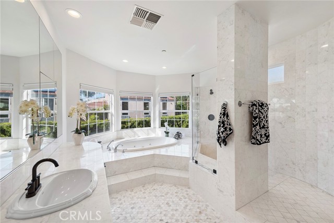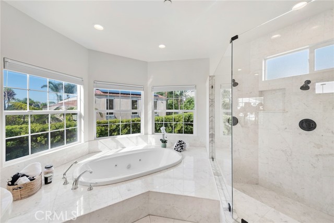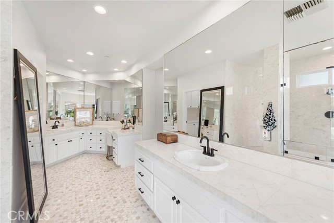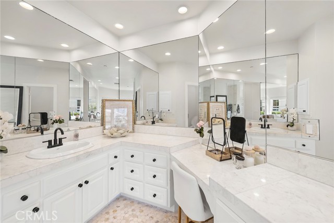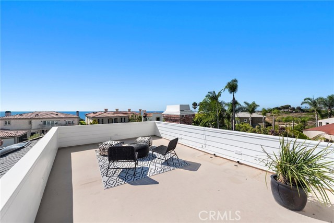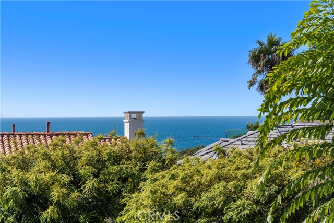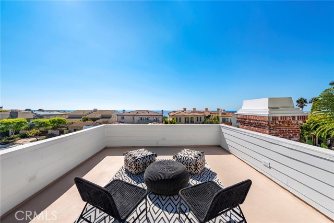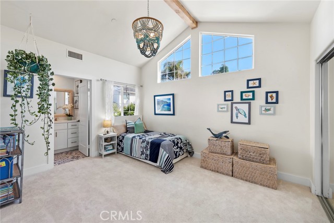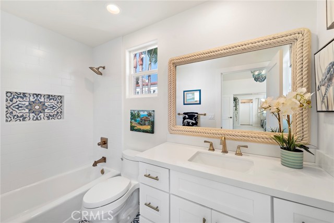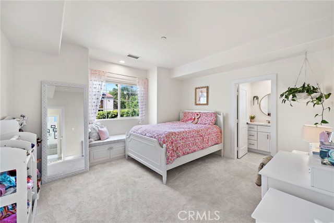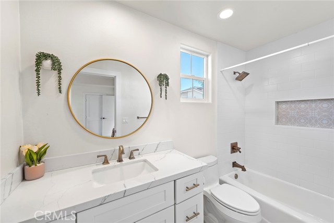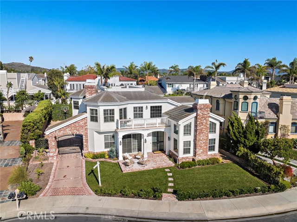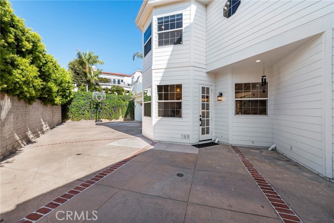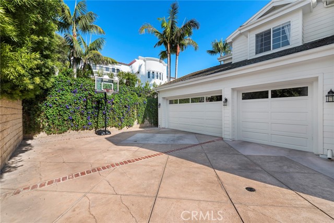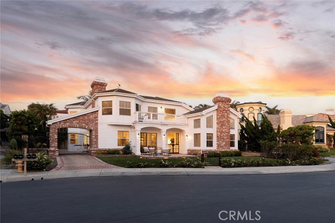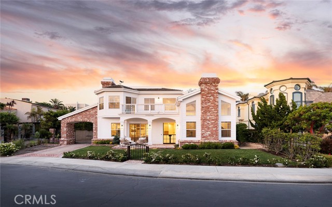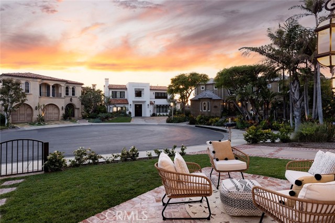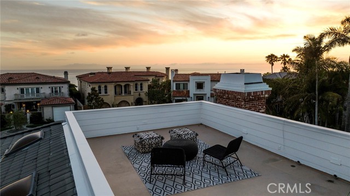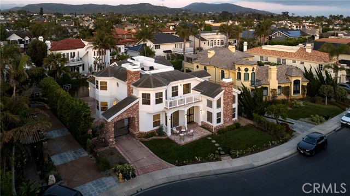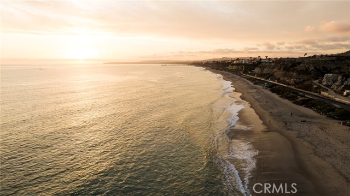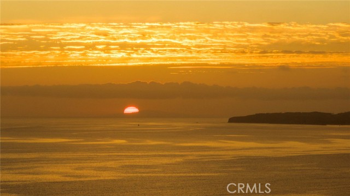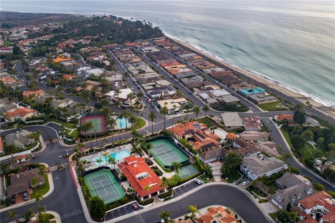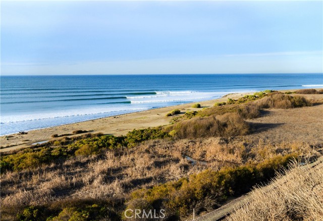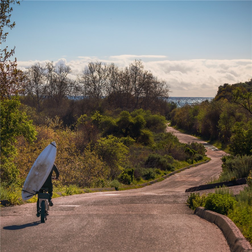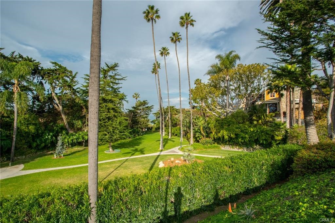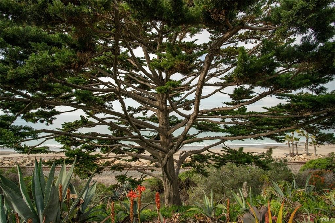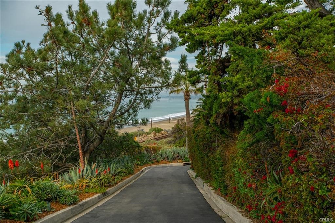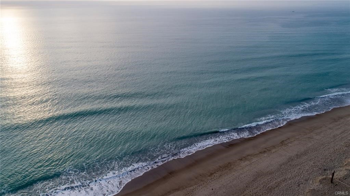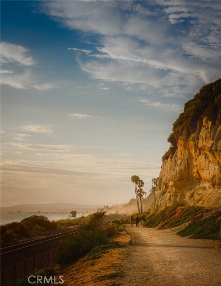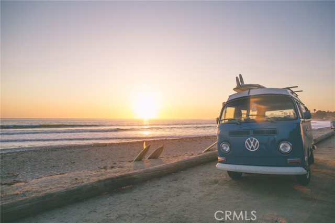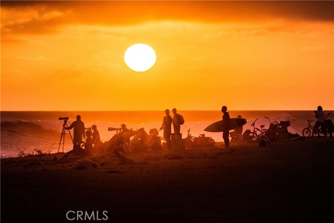Hidden away on the premier oceanfront cul-de-sac street in the exclusive guard-gated enclave of Cyprus Cove, this ocean-view coastal craftsman is an absolute stunner inside & out. Dressed with crispy white horizontal siding in classic Eastern Seaboard fashion, rustic brick detailing including a gated porte cochère drive (3-car garage) and lush green landscaping all create timeless curb appeal. At the entry, a covered and expanded lanai offers the perfect place to relax while your kids enjoy playing in the giant and hardly-traveled cul-de-sac. Dual steel-framed Dutch doors open to a beachy yet elegant foyer. A sunken living room with fireplace ascends two-story ceilings with exposed rustic wood beams. Whitewashed wide-plank wood flooring (upstairs & downstairs) unites each space creating a seamless coastal feel room-to-room all under 10’ + ceilings. A generous family room with dedicated wet bar and lime-washed brick fireplace flows perfectly into the chic and spacious kitchen. An amazing space & chef’s dream, the kitchen offers freshly lacquered cabinetry, leathered quartzite counters & stove surround, farmhouse & prep sinks on the island, handmade tile backsplash, open shelving, walk-in pantry, Sub-Zero, shiplap nook & built-in study, new Wolf range, double ovens, microwave, ample storage, coffee garage & warming drawer. Formal dining, a classy laundry room, powder bath, and a generous downstairs suite lead to a private rear yard/patio. Take one of two staircases: formal at the front or an auxiliary stairwell near the back (near garage access), where upstairs three major suites share the upper level. A massive primary suite with peek ocean views, private viewing deck, gas fireplace and cozy corner retreat, built-ins, a luxurious ensuite bathroom with jetted tub, huge walk-in shower, private water closet, and two true walk-in closets. Down the hallway, upstairs to a very practical and spacious ocean-view roof deck with views as distant as Dana headlands, Catalina, and year-round sunsets, this is an entertainer’s dream hang out space. Remodeled throughout: Classy. Chic. Beachy. Stunning. Comfortable. All words that describe this exceptional home! A surfy family community packed with kids, golf carts, e-bikes, and desirable community amenities:private beach/access close to Trestles,sport courts,clubhouse,pool/spa,24hr gated access & community park nearby.One home from the oceanfront on the best cul-de-sac in southwest San Clemente’s Cyprus Cove.
Residential Rent For Rent
3815 Vista Blanca, San Clemente, California, 92672

- Rina Maya
- 858-876-7946
- 800-878-0907
-
Questions@unitedbrokersinc.net

