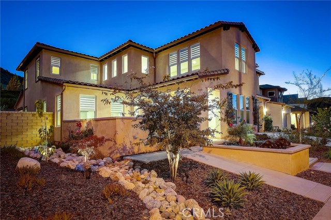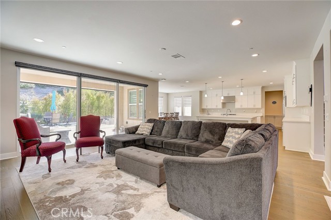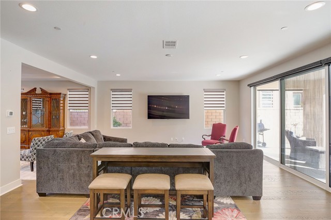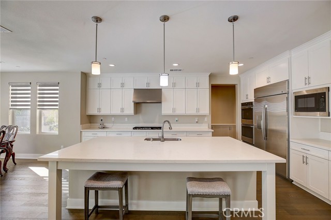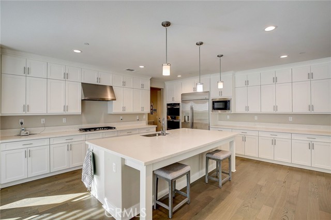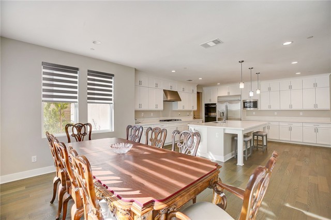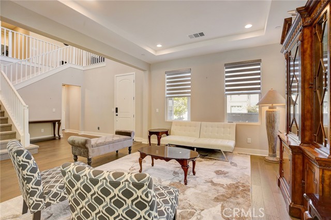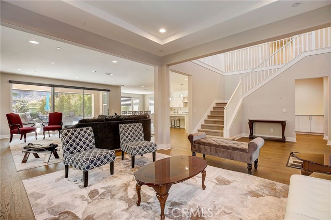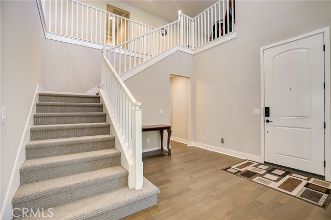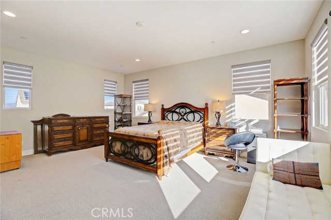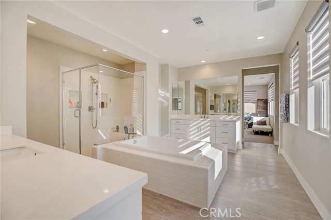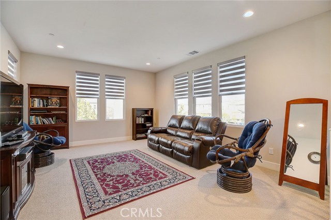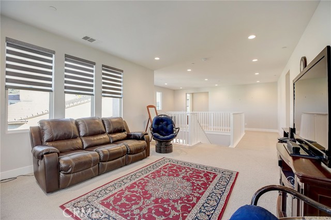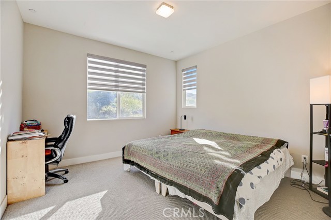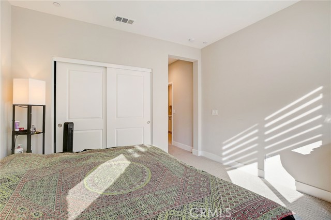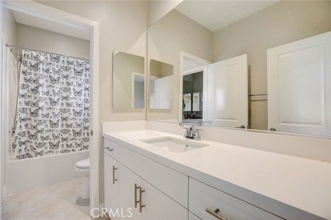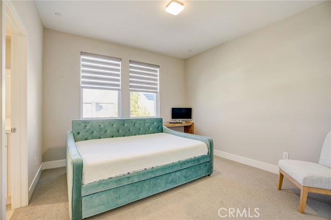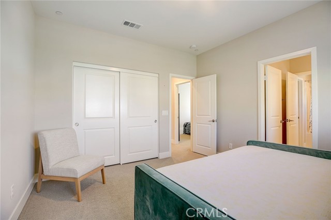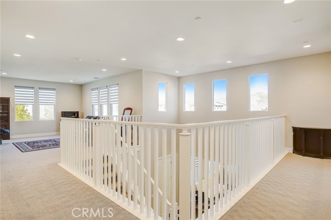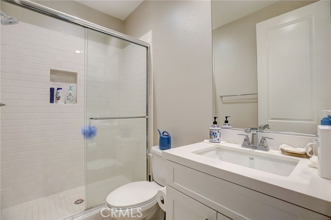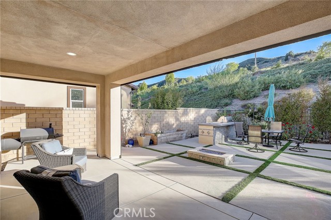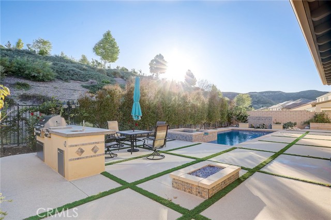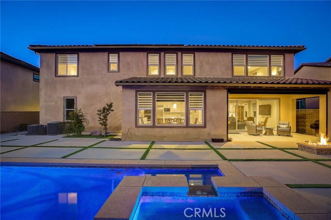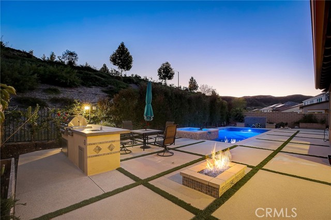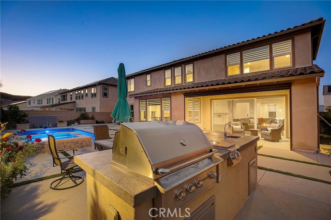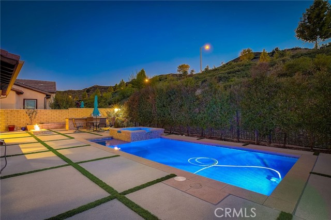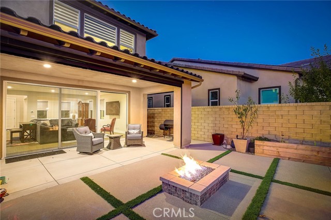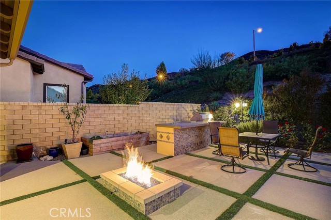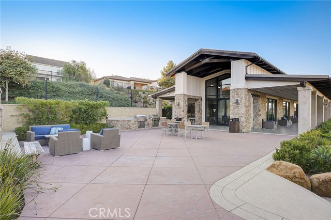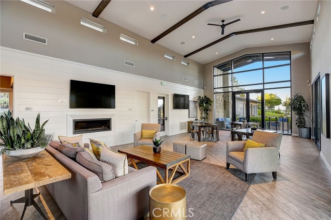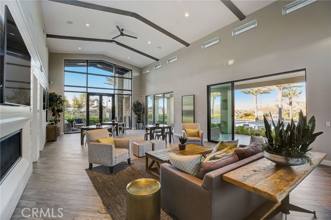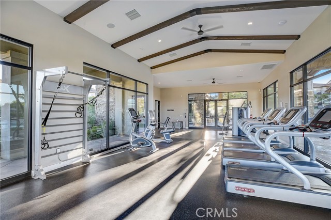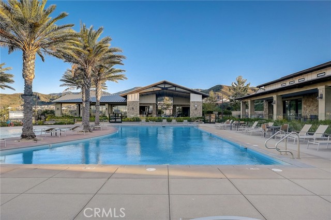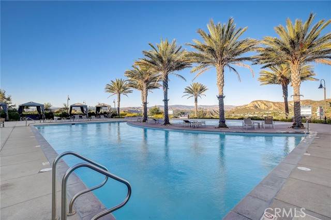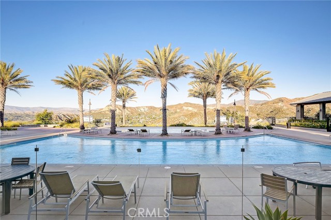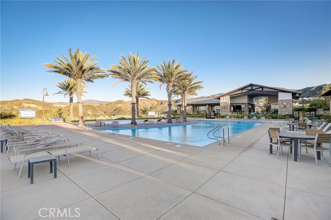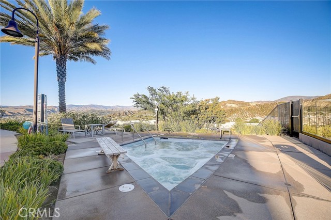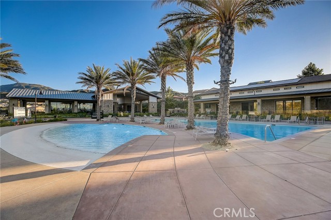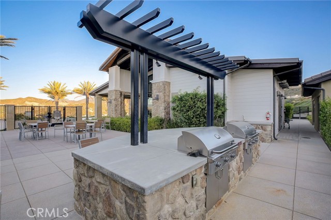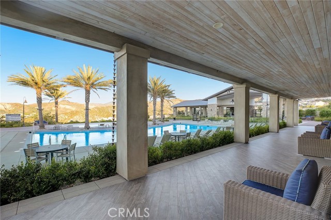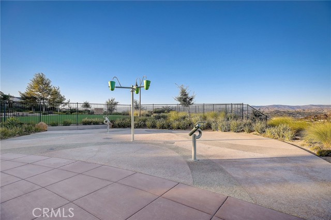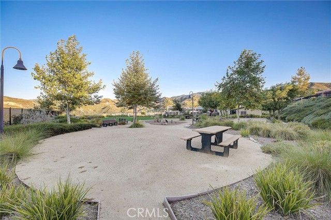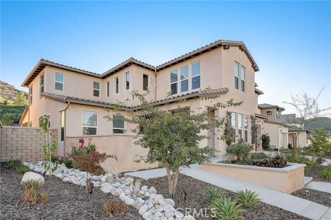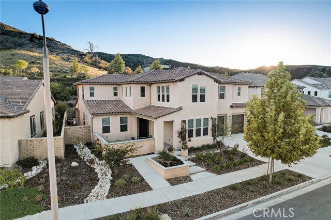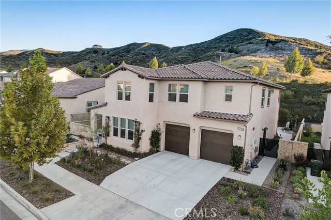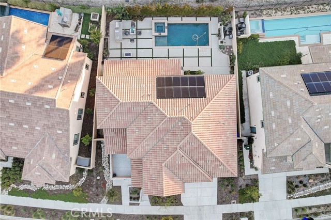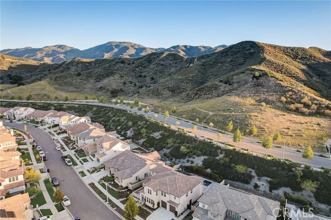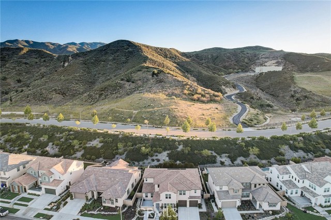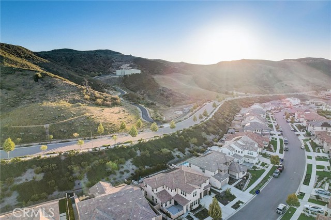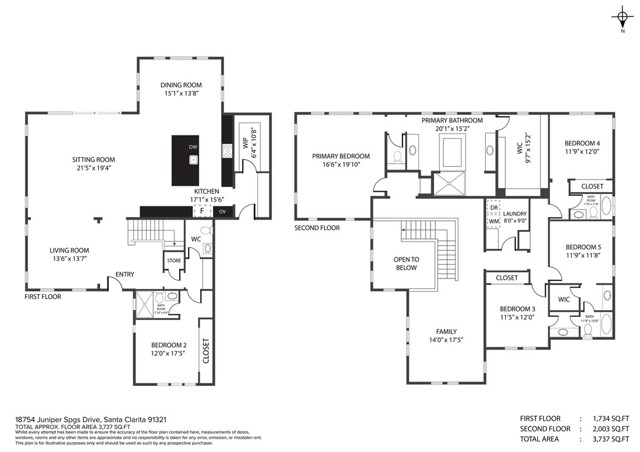Stunning Meets Luxury with Amazing Mountain Views and Privacy! Located in the Prestigious gated planned community of Aliento Estates; this incredible Cresta community hosts walking paths, park, and luxury resort like community clubhouse with an amazing pool/spa, BBQ areas, lounge area, Gym and Valley Views! A lush water-efficient landscape welcomes you home, leading to your spacious private open patio. This Exquisite Estate boasts an open floor plan, paid solar power generation system, downstairs bedroom with private bathroom, separate powder room, roll up zebra window shades, recessed lighting throughout, wood laminate flooring downstairs, energy efficient Milgard windows, wired for data, 3 car tandem garage and inside laundry room with full size Washer/Dryer included. The gourmet kitchen is a chef’s dream, featuring stainless steel appliances, including a 48-inch built-in refrigerator, center island, custom cabinets, a spacious walk-in pantry, quartz countertops and open to the family room with a 75-inch wall mounted Samsung TV. Gorgeous Mountain Views from the Primary suite! Enter the en-suite highlighting a walk-in shower, 2 separate vanities/sinks with many drawers and quartz countertops and large walk-in closet. Three nice-sized additional bedrooms upstairs, one with its own bathroom and the other two with a shared Jack n Jill bathroom with separate vanity/sink area for each bedroom! Step into your Entertainers Backyard through the 3-panel sliding patio door. Swim in your private sparkling pool/spa with mini-pebble finish and enjoy a BBQ with a high-end BBQ island with stainless steel grill, rotisserie, 2 burner stove and sink. Relax and enjoy your breathtaking mountain views, under your covered patio featuring powered patio screens, and the beautiful hardscaped landscape, including fruit trees and a drip irrigation system. Excellent location; easy access to the 14 freeway, Golden Oak Community School, Shops, Restaurants, Parks and Hiking Trails. Spectacular!
Residential For Sale
18754 Juniper SpringsDrive, Canyon Country, California, 91387

- Rina Maya
- 858-876-7946
- 800-878-0907
-
Questions@unitedbrokersinc.net


