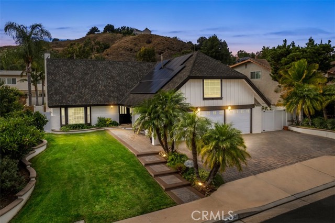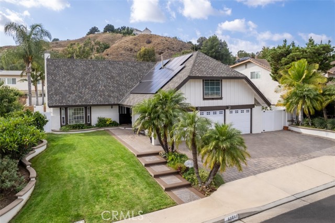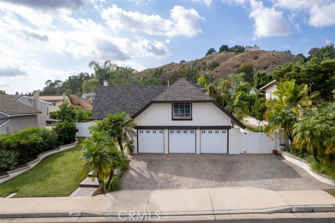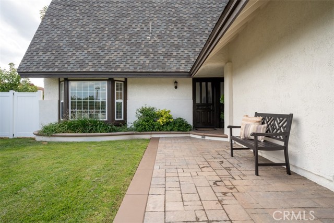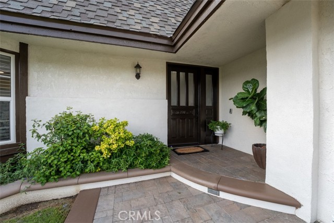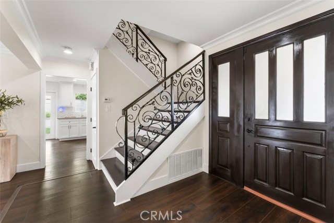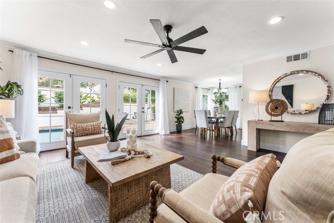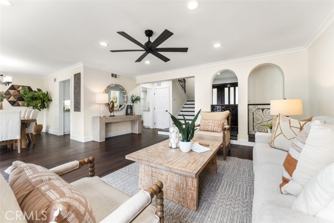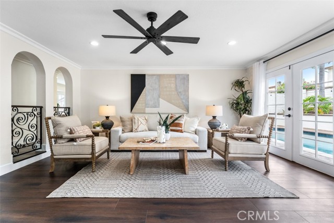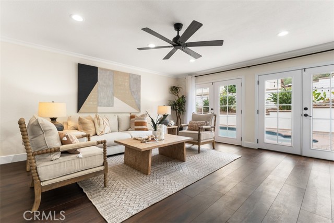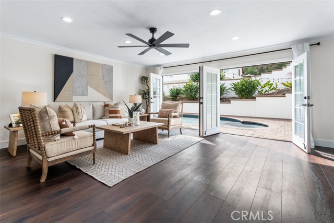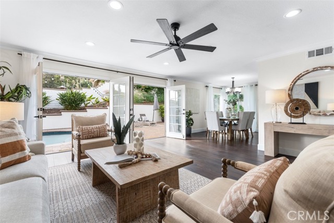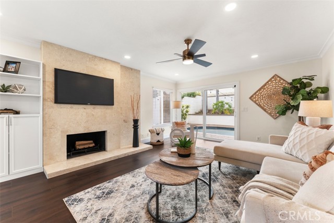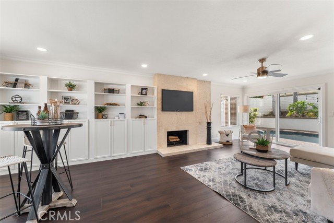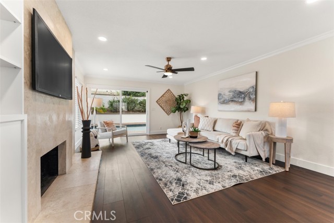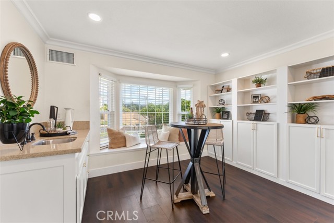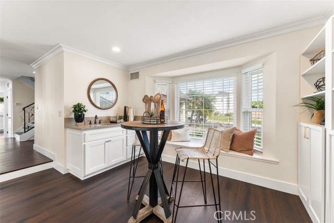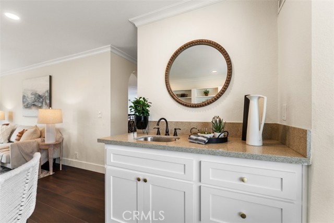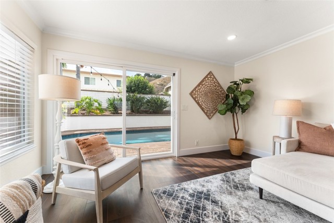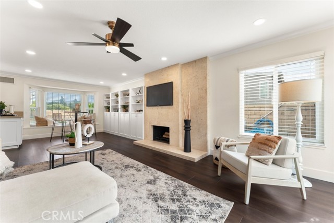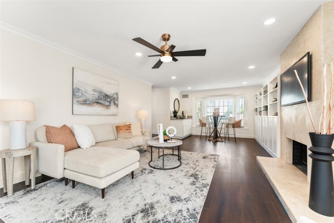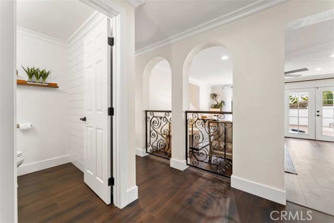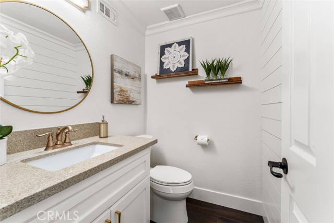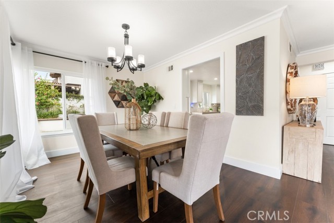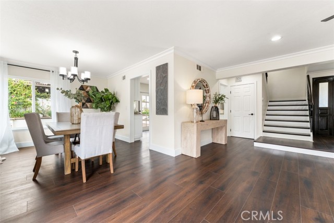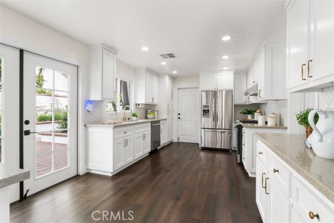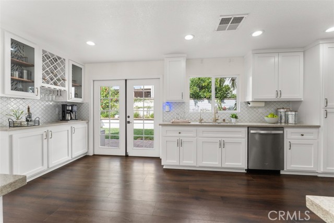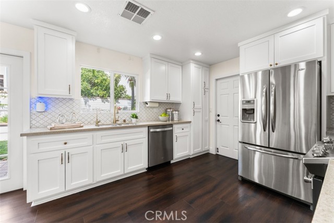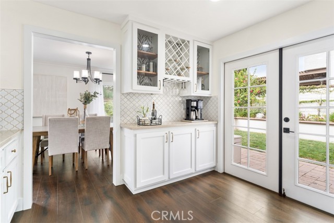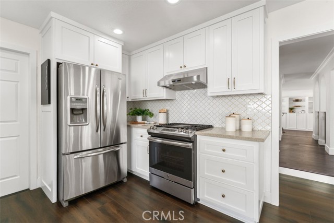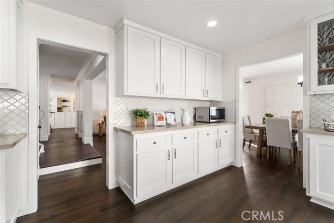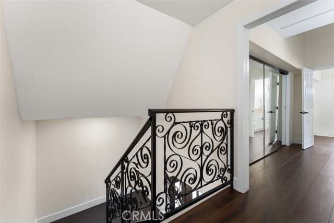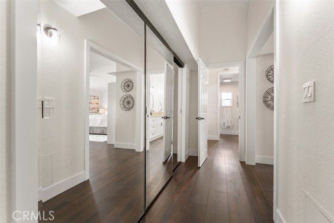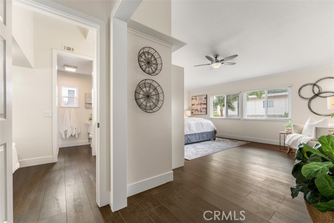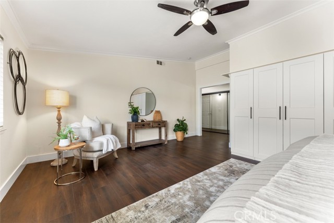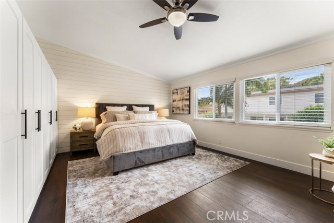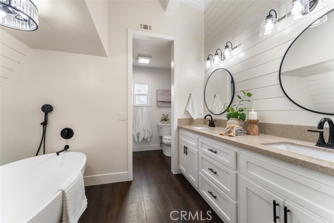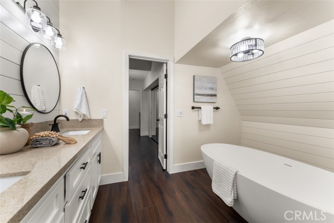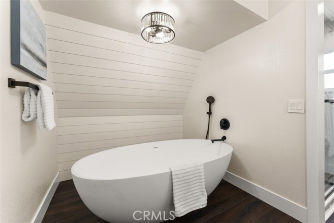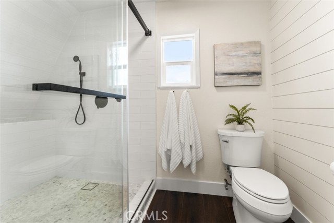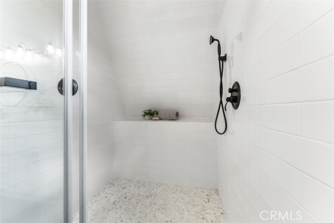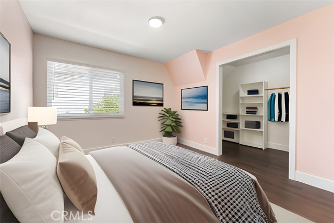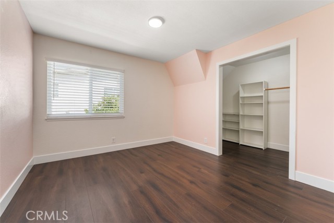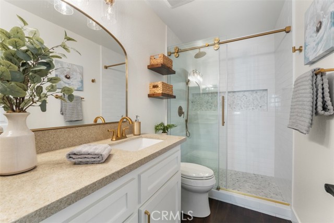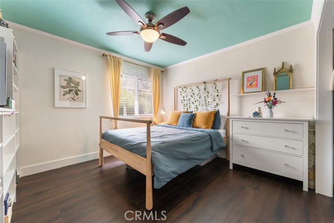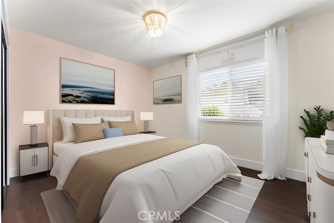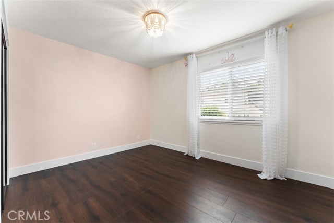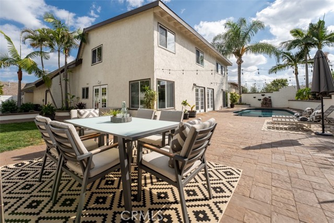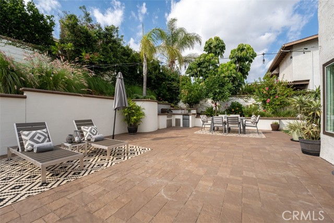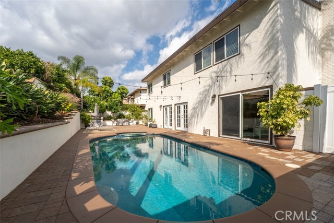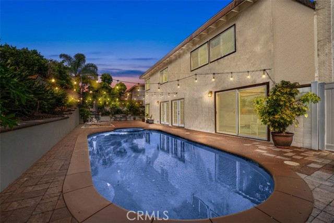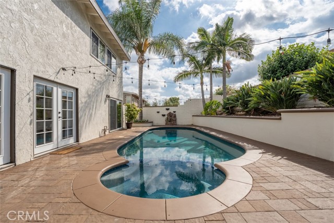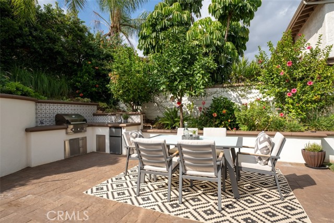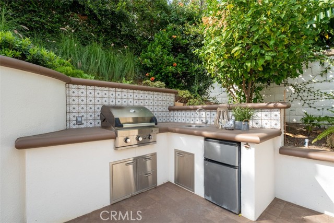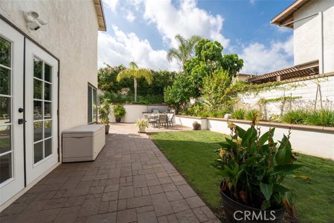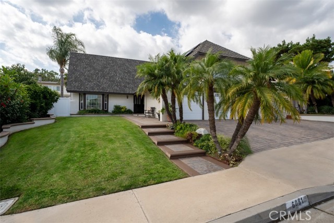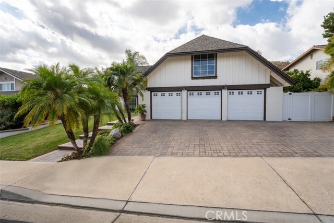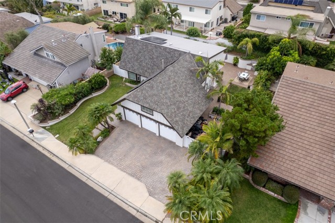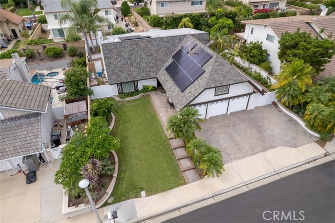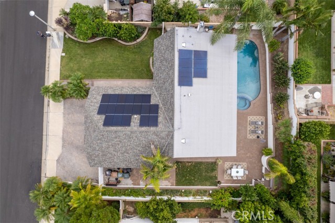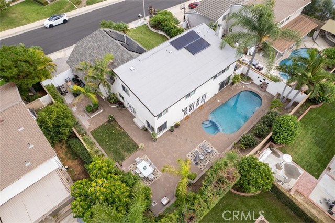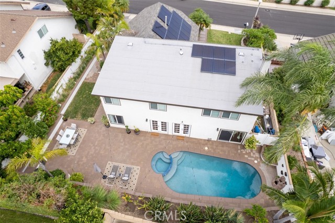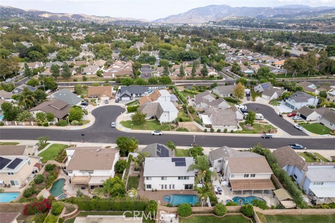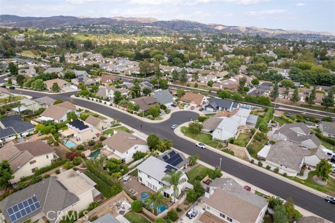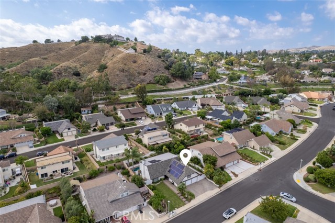Discover your dream home in this stunning 4 bedroom, 3 bath gem, complete with a spacious 3-car garage. This home is truly a sight to behold, boasting a myriad of upgrades that will surely impress even the most discerning homebuyer. As you approach, you’ll be greeted by exquisite new hardscaping, which adds both elegance and functionality to the exterior. The mature landscaping further enhances the curb appeal, creating a picturesque and inviting atmosphere. The interior of this home is equally as impressive. With four generously sized bedrooms, there’s ample space for your family and guests to feel comfortable. The great floor plan allows for seamless flow between the living spaces, providing an ideal setting for both everyday living and entertaining. Head over to the perfect size backyard, and you’ll be captivated by the thoughtfully remodeled pool and spa, creating a private oasis where relaxation and entertainment blend seamlessly. Imagine spending sunny afternoons lounging by the pool or hosting memorable gatherings in this picturesque backyard retreat complete with built-in BBQ. No detail has been overlooked in the upgrades throughout this home. From the tastefully designed kitchen with custom white cabinetry to the modernized bathrooms, gorgeous luxury vinyl plank flooring throughout, every corner exudes a sense of sophistication and style. The attention to detail and high-quality craftsmanship is evident throughout, making this a truly turnkey property. In addition to its aesthetic appeal, this home also offers the convenience of a 3-car garage, providing ample storage space and room for your vehicles. Located in a desirable neighborhood, this home offers both tranquility and convenience. Take advantage of nearby amenities, such as parks, shopping centers, and TOP RATED schools, all within easy reach. Don’t miss out on the opportunity to make this gorgeous, upgraded home your own. It’s an absolute must-see for anyone seeking a blend of luxury, comfort, and style. Schedule a showing today and prepare to be wowed by all that this remarkable property has to offer. No HOA and low tax rate.
Residential For Sale
6081 Gloxinia, Yorba Linda, California, 92887

- Rina Maya
- 858-876-7946
- 800-878-0907
-
Questions@unitedbrokersinc.net

