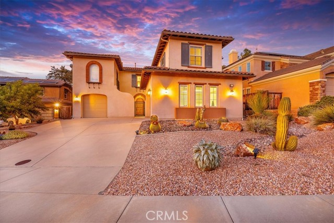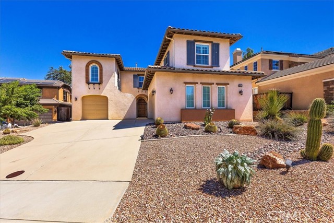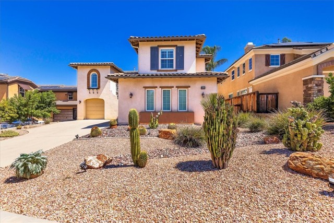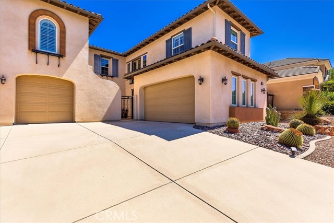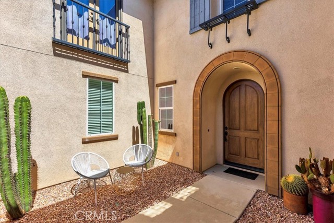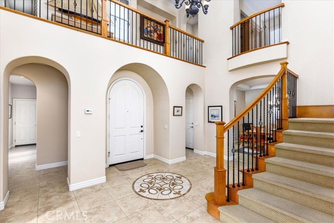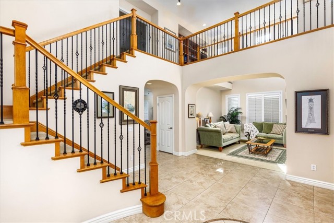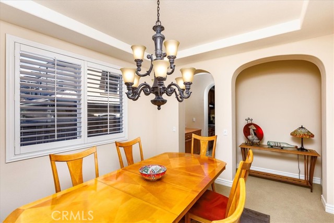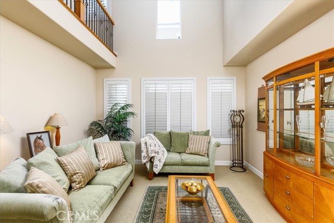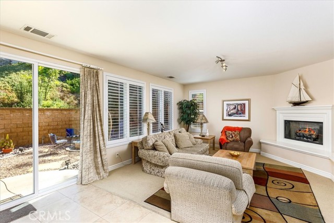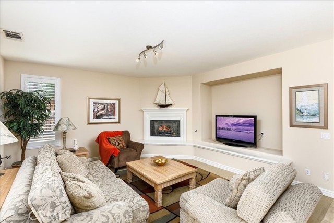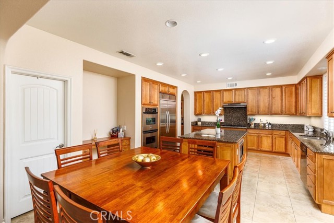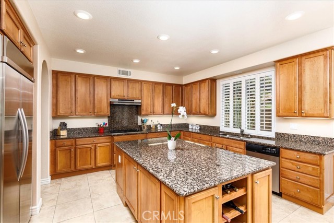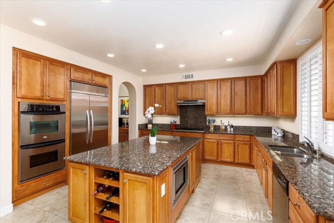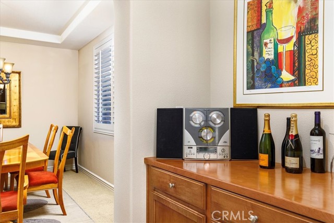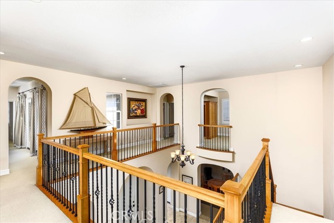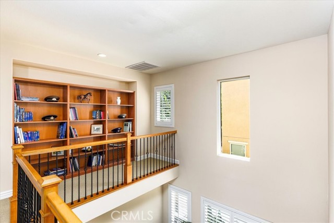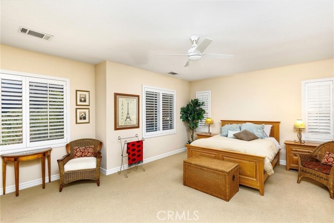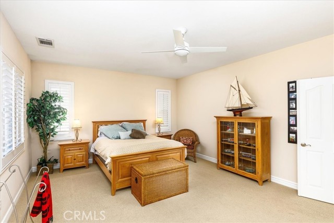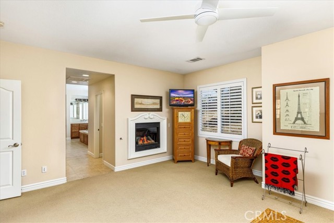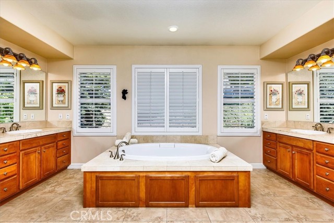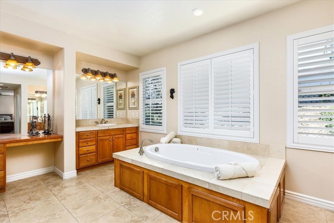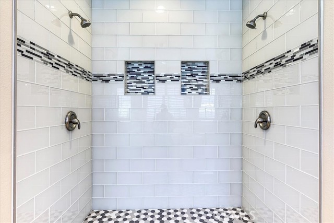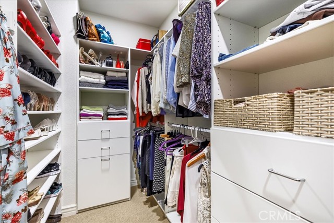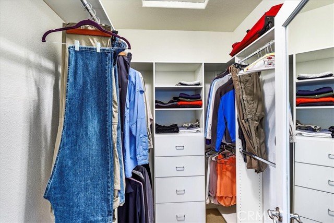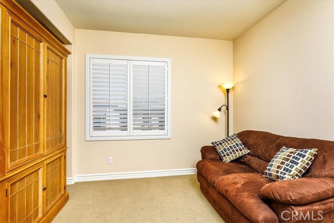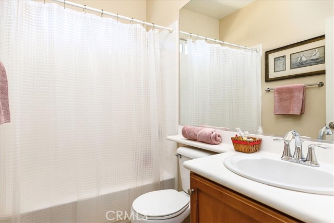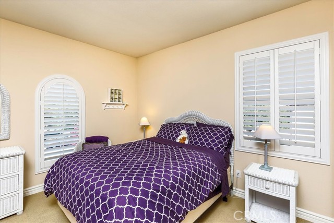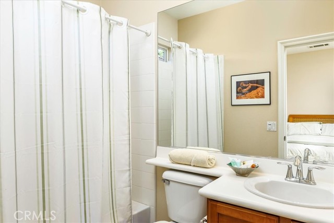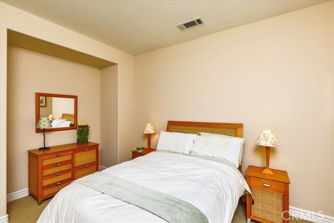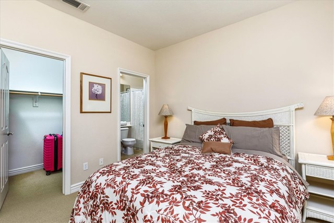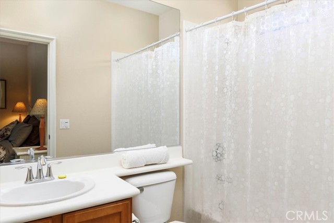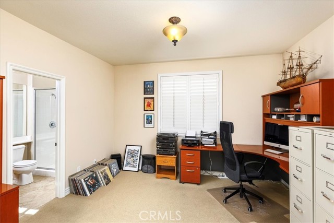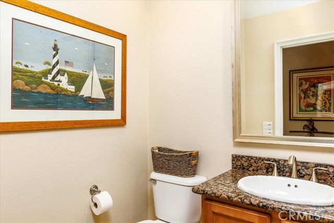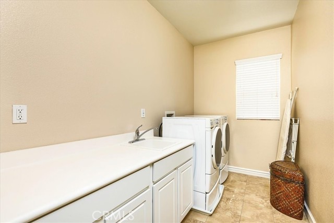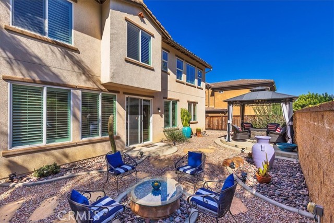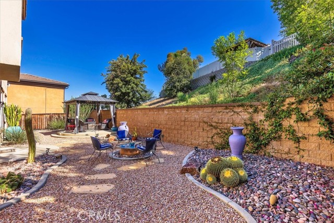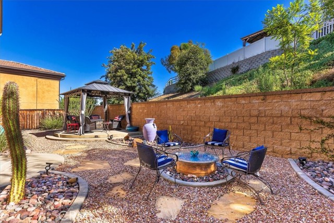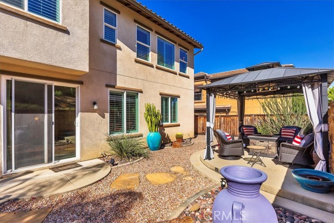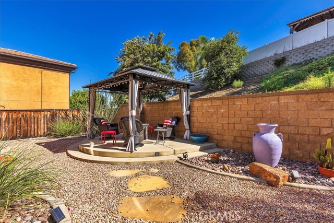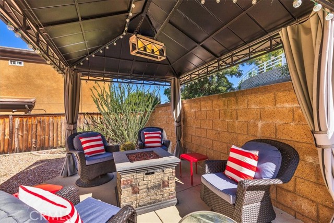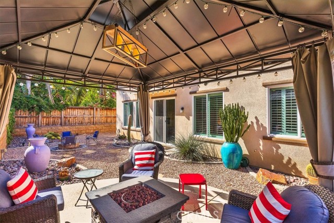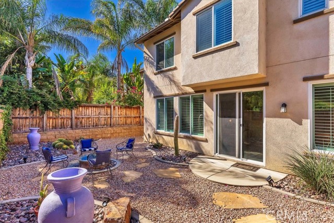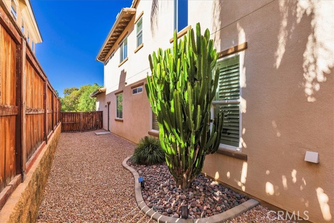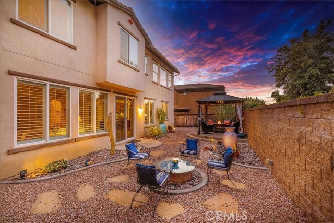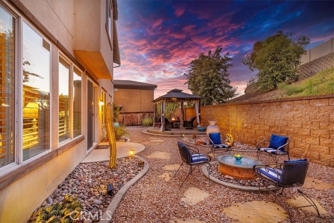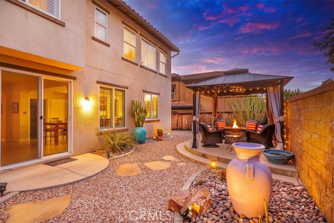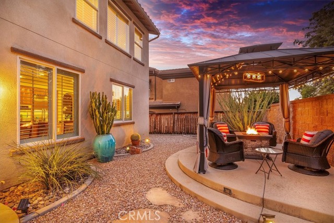Exquisite Gallery Home in Temecula!!!rnWelcome to a masterpiece of comfort and luxury in the heart of Temecula. This immaculate single-family home boasts five bedrooms and five and a half bathrooms, perfect for a growing family or those who appreciate abundant space. With a sophisticated two-story design, this home presents a grand foyer that sets the tone for the elegance within. Step inside and be greeted by the captivating interplay of wood and wrought iron on the stunning staircase, creating an atmosphere of timeless beauty. The family room features inviting gas fireplaces, offering cozy gatherings during cooler evenings. The heart of the home is the impressive kitchen, complete with a sprawling kitchen island, granite countertops, and rich wood cabinets that provide ample storage. Culinary enthusiasts will appreciate the convenience of double ovens, a counter-depth large refrigerator, and a walk-in pantry that keeps everything organized. Retreat to the primary bedroom, where luxury meets comfort. Unwind in the ambiance of the fireplace, and indulge in the spacious central tub or the double-head walk-in shower. Dual vanities cater to individual preferences, and his-and-hers walk-in closets provide all the space you need. The outdoor spaces are equally remarkable, with low-maintenance desert landscaping in both the front and back yards. No mello-roos and no HOA mean that you can enjoy your property to the fullest. The backyard is an oasis of relaxation, encompassing a blend of block wall and wood fencing for privacy. Entertain under the charming gazebo, or gather around the firepit for memorable evenings with family and friends.rnThis Gallery Home, owned by the original owner, is a true gem in Temecula, offering a harmonious blend of design, functionality, and comfort. Don’t miss the chance to make this exceptional property your own!
Residential For Sale
42748 PortraitsLane, Temecula, California, 92592

- Rina Maya
- 858-876-7946
- 800-878-0907
-
Questions@unitedbrokersinc.net


