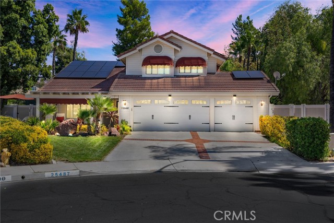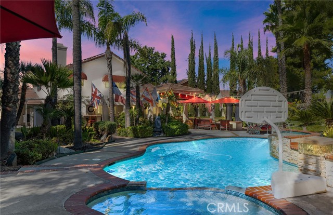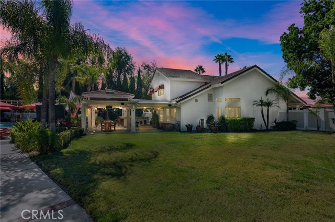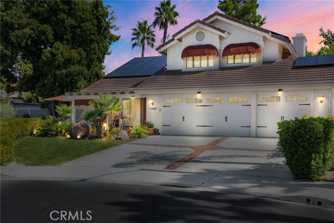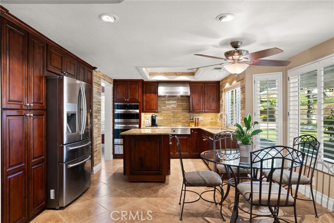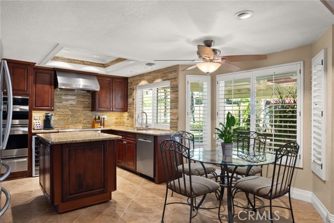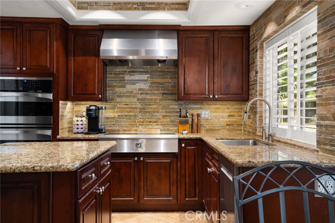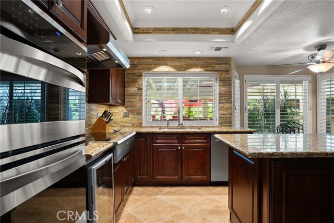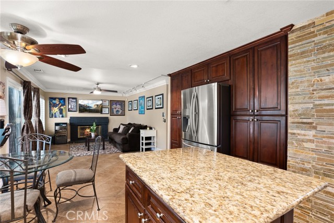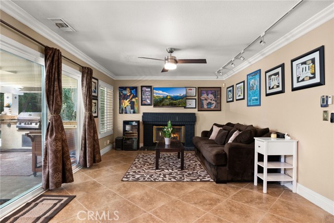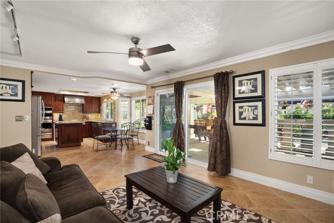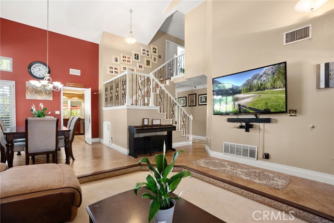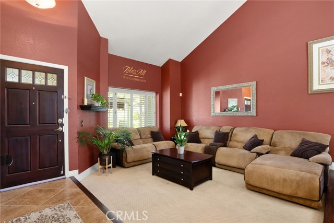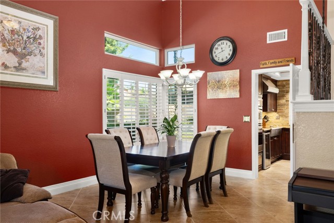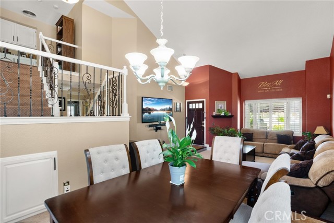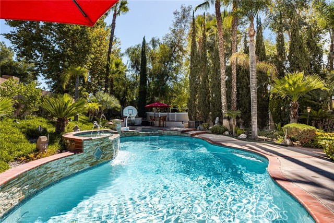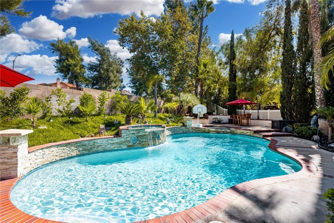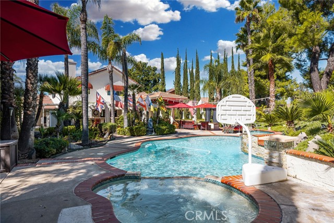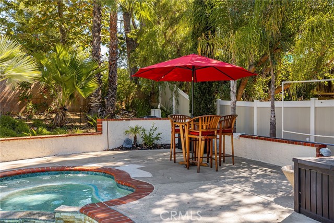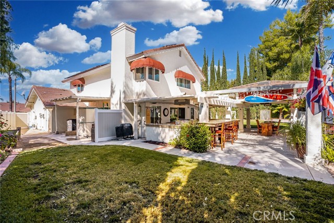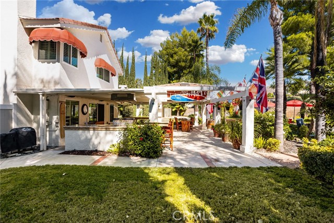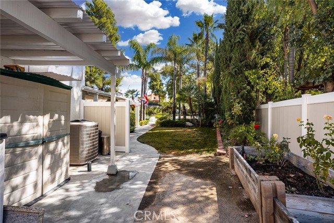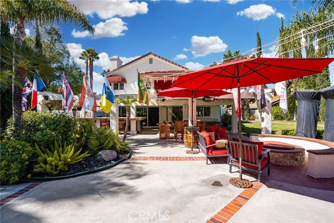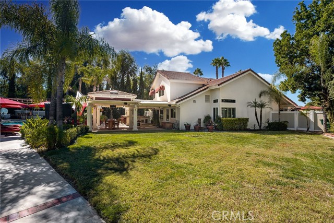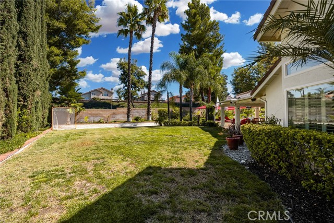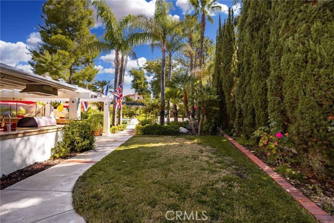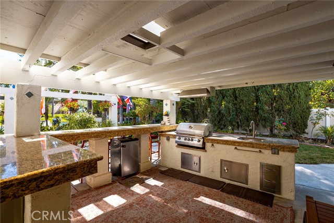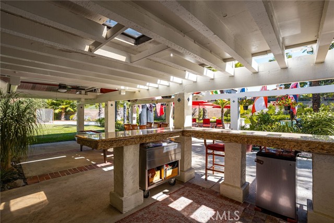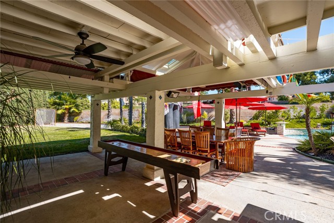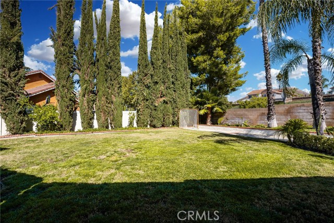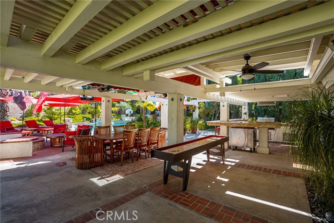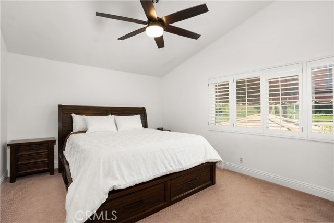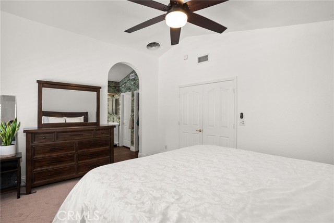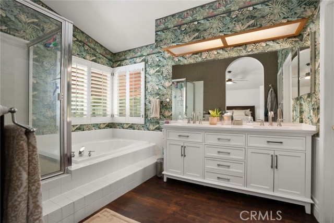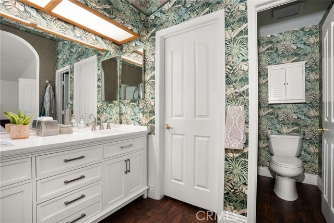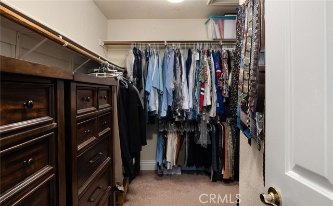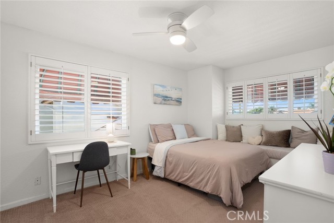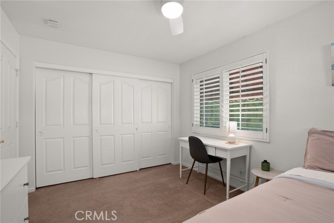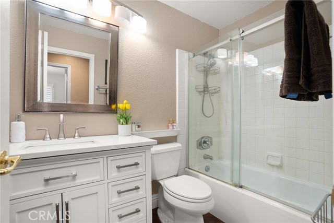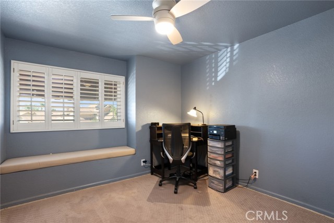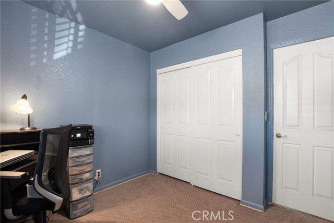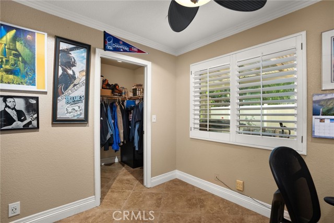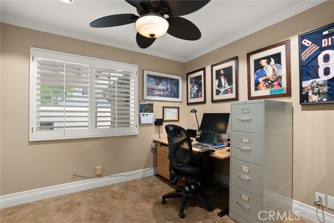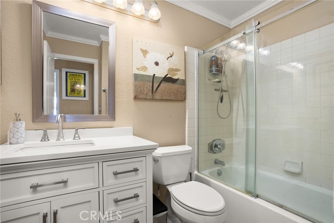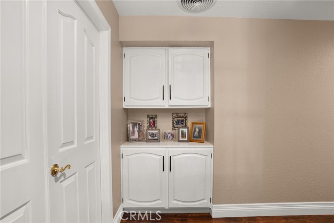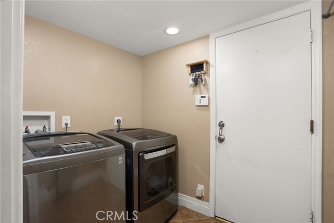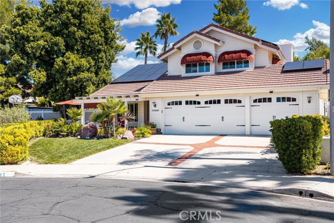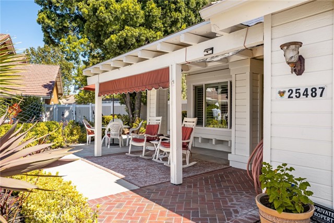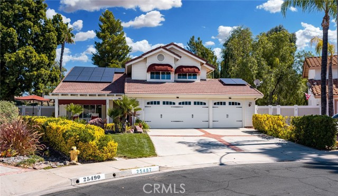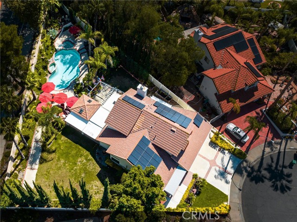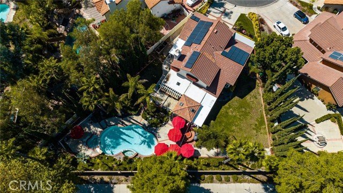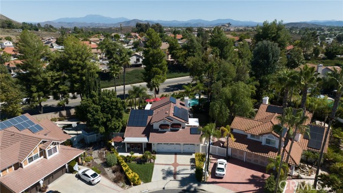WONDERFUL 2-Story POOL Home is READY TO ENTERTAIN – Your Own Private PARADISE!! GIANT FLAT 13,504sqft Lot, FREE SOLAR PANELS, Beautiful POOL & SPA, Remodeled & UPGRADED Throughout, NO HOA, LOW Taxes and a 3 CAR GARAGE * * This has a SPACIOUS Floor-Plan offering 2079sqft w/4 LARGE Bedrooms and 3 FULL Bathrooms – This Model has a MAIN FLOOR BEDROOM and FULL BATH * * ENTERTAINER’s PARADISE Backyard w/SPARKLING POOL & SPA w/Pebble-Tec, TROPICAL LUSH Landscape w/35+ Mature Palm Trees, Fire-Pit with Seat Wall, Outdoor BBQ Island with Stand Alone Traeger Pellet Grill & Fridge, Covered Patio with Ceiling Fan & Accent String Lighting, Gas Heaters/Shuffleboard and Teak Patio Furniture, Umbrellas are ALL INCLUDED and LOTS of Grass for the Kids to Play * * * Gourmet Island Kitchen w/GRANITE SLAB Counters, Custom Back-Splash, STAINLESS STEEL Appliances including the Refrigerator & Wine Fridge and Breakfast NOOK to Enjoy Your Morning Coffee * * STEPDOWN Formal Living Room with Berber Carpeting, SOARING High-Volume Ceilings, Plantation Shutters and Separate FORMAL DINING ROOM * * Family Room with Fireplace and BEAUTIFUL Diagonally Laid Tiled Flooring Throughout * * * UPGRADED Throughout with Custom 2-Toned Interior Paint, NEW Vinyl Fencing, DESIGNER FIXTURES, Custom Wrought Iron Stairway, FREE SOLAR PACKAGE with 32 Panels, (3) Whole House Fans, 2 LOW Voltage Attic Heat Removing Fans, 7 Stage Water Purification System, NEW Ceiling Fans, Copper Re-Pipe Completed, NEW Exterior Paint, New Window Awnings, NEW Water Heater, Upgraded Garage Doors, PLANTATION SHUTTERS, Remodeled Bathrooms with Water Saving Toilets, 6″ Baseboards, Rain Gutters, SECURITY SYSTEM, Remodeled Kitchen, Raised Panel Doors, Recessed Lighting and MUCH MUCH MORE * * * Primary Master Bedroom Suite w/High Pitched Ceilings & Walk-In Closet – AND – Master Bath w/His & Her Sinks, Walk-In Shower & ROMANTIC Garden Tub * * 3 Additional NICELY Appointed Bedrooms * * INDOOR Laundry Room with Washer & Dryer Included * * OVER-SIZED 3 Car Garage with Built-In Garage Cabinets * * HIGHLY Desirable Family, Friendly Community…Located at the END OF CUL-DE-SAC on a PREMIUM Sized Lot w/Beautiful Curb Appeal & Covered Front Porch to Enjoy the Evening Breeze * * Close to Schools, Shopping, Restaurants/Dining, Parks & EZ Freeway Access for the Commuter * * LOW TAXES, NO HOA Fees and FREE SOLAR ENERGY!!
Residential For Sale
25487 CoraltreeCourt, Murrieta, California, 92563

- Rina Maya
- 858-876-7946
- 800-878-0907
-
Questions@unitedbrokersinc.net

