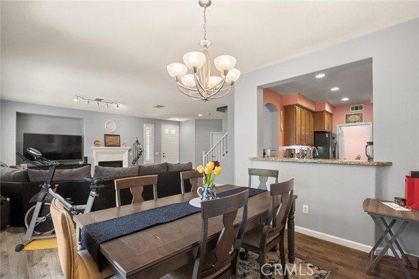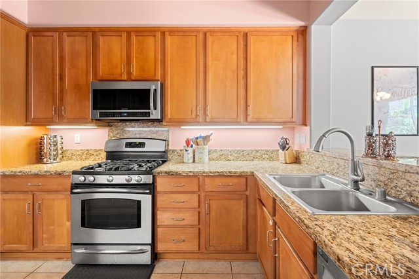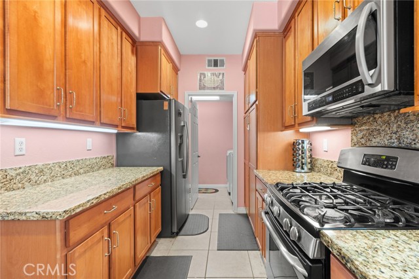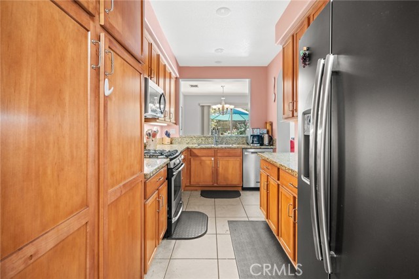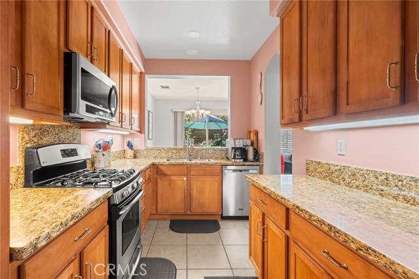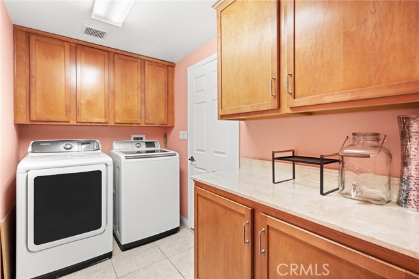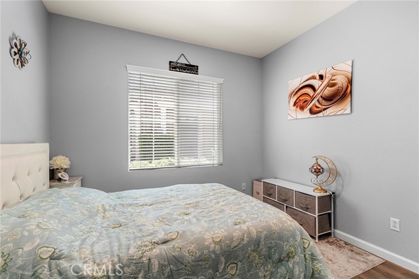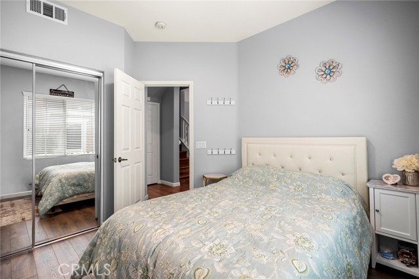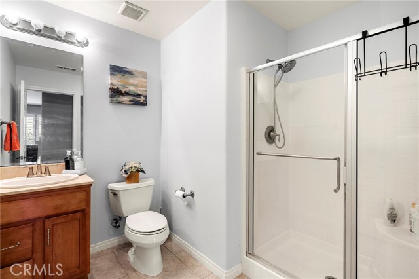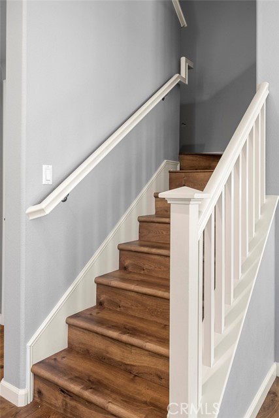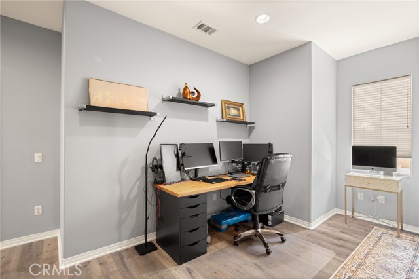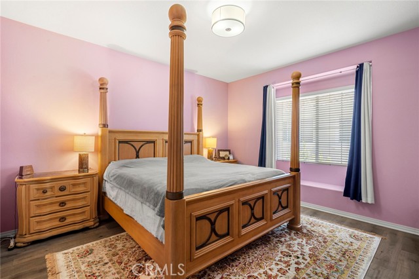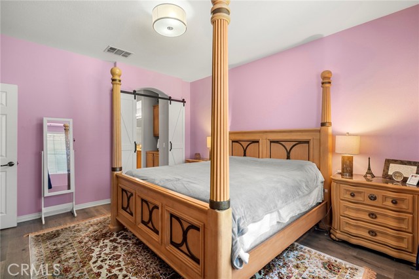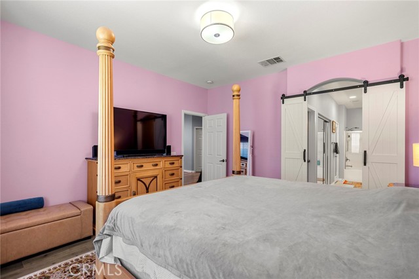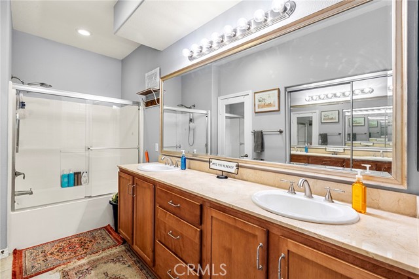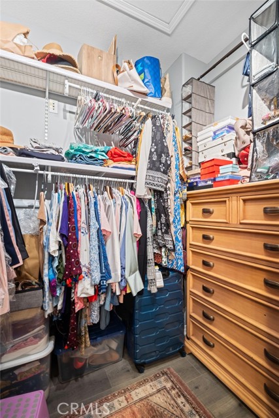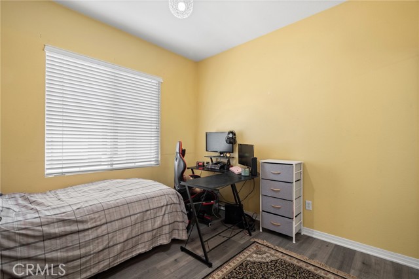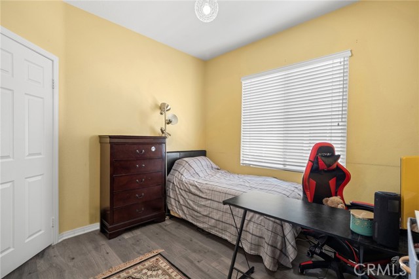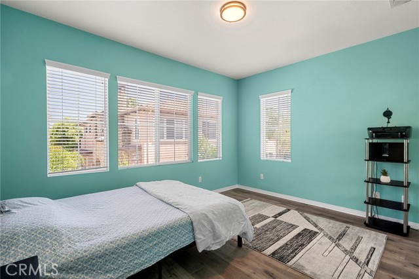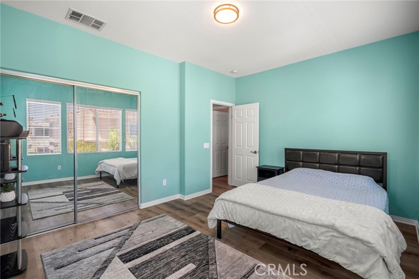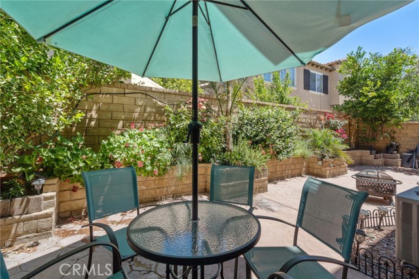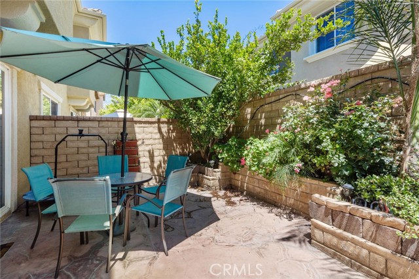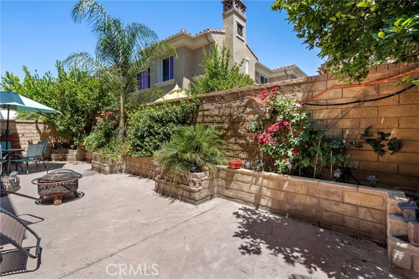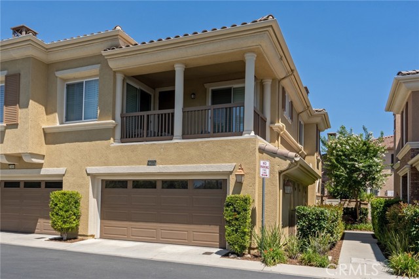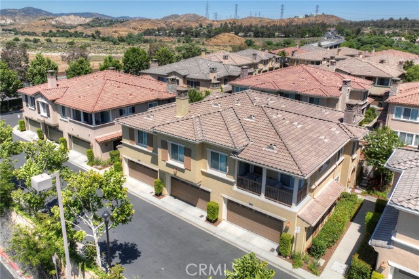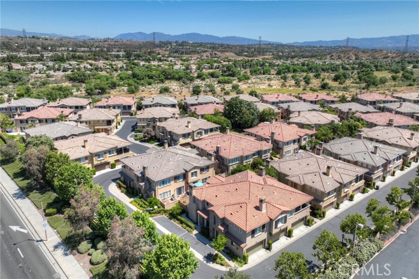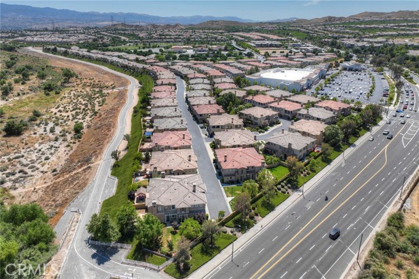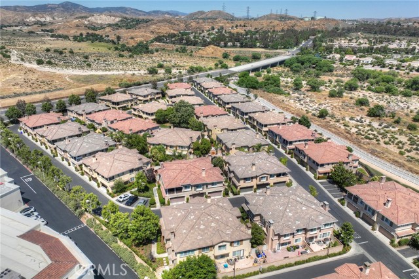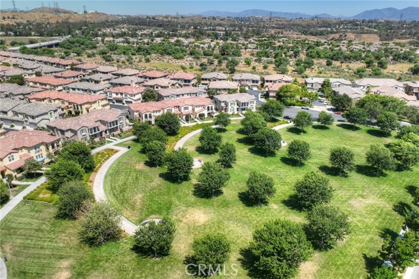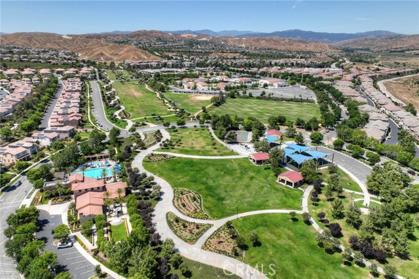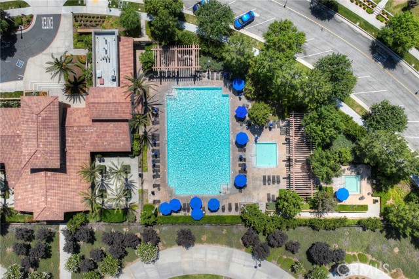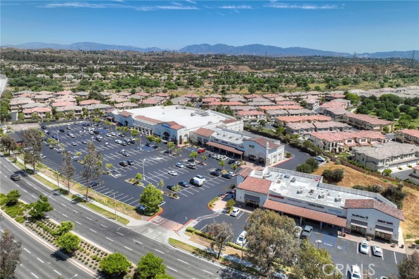Introducing a modern and stylish two-story townhouse that boasts four bedrooms, three bathrooms, and a delightful backyard. From the moment you step inside, you’ll be captivated by the sleek design and contemporary finishes throughout. The main floor welcomes you with an open-concept layout, one bedroom and bathroom, combining the living room, dining area, and a gourmet kitchen into a seamless space perfect for entertaining. The gourmet kitchen is equipped with sleek cabinetry, a breakfast bar and ample storage space, making it a culinary enthusiast’s dream. Large windows flood the living area with natural light, creating an airy and inviting atmosphere. rnrnUpstairs, you’ll find the three well-appointed bedrooms, each offering comfort and tranquility. The master bedroom is a luxurious retreat, complete with an en-suite bathroom featuring modern fixtures, a walk-in closet, and a double vanity. The remaining bedrooms are spacious and versatile, accommodating various lifestyles and preferences. Full bathroom serves the upper level, ensuring convenience for all occupants.rn rnOne of the standout features of this townhouse is its private backyard. Step outside onto a beautifully landscaped patio, perfect for hosting gatherings, enjoying a morning coffee, or simply unwinding after a long day. The fenced backyard provides a safe and serene space for relaxation and recreation.rn rnLocated in a desirable neighborhood, this townhouse offers convenient access to amenities, shopping centers, parks, and schools. With its contemporary design, abundant space, and the added bonus of a backyard oasis, a stylish den, this modern four-bedroom, three-bathroom townhouse is the epitome of comfortable and stylish living.
Residential For Sale
23860 ToscanaDrive, Valencia, California, 91354

- Rina Maya
- 858-876-7946
- 800-878-0907
-
Questions@unitedbrokersinc.net







