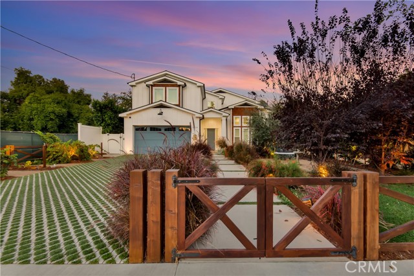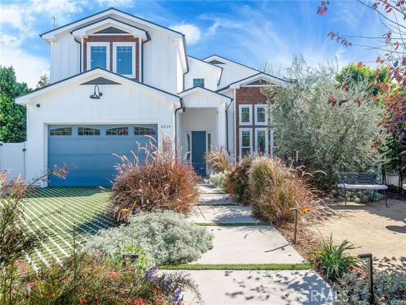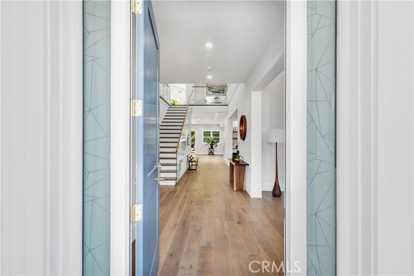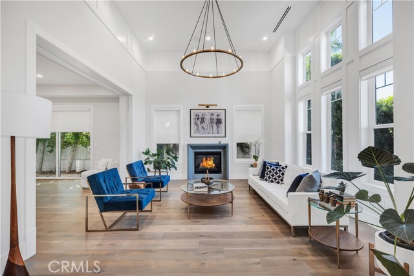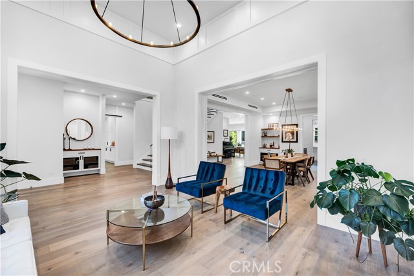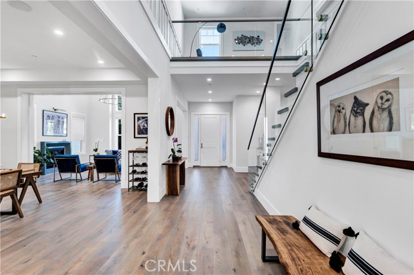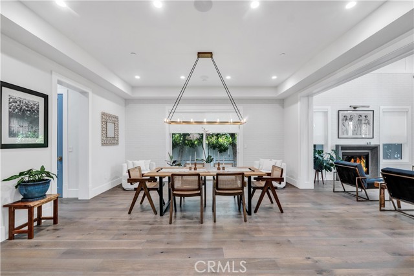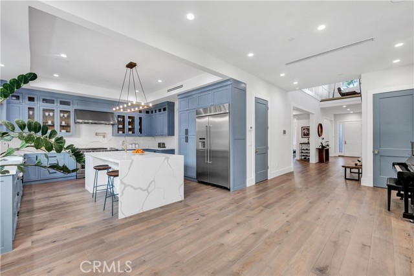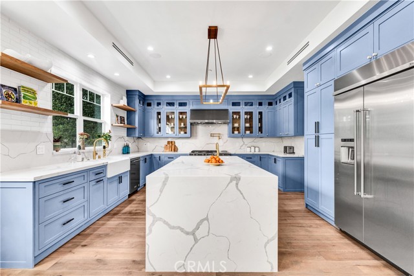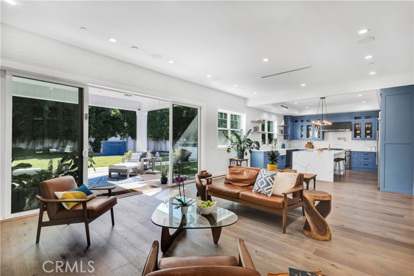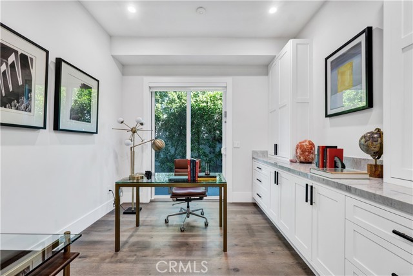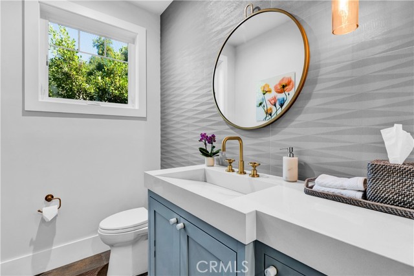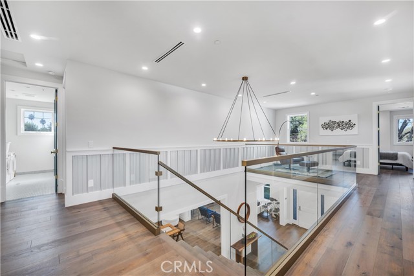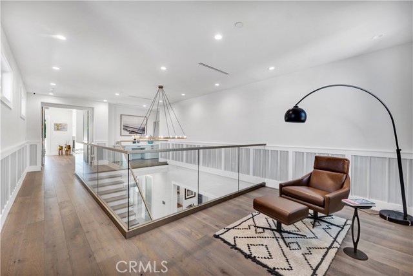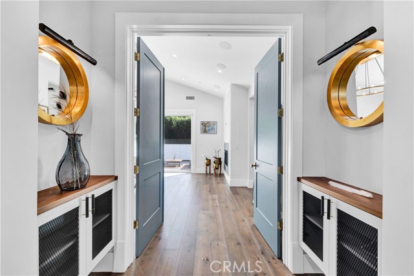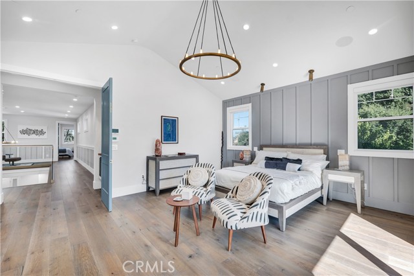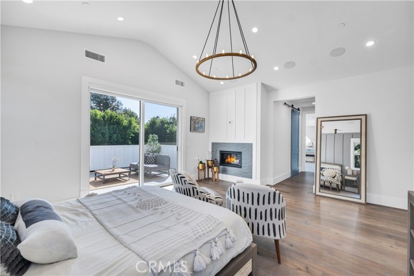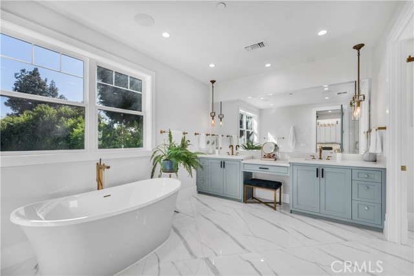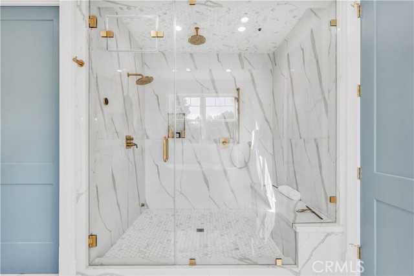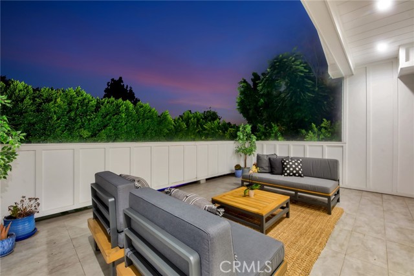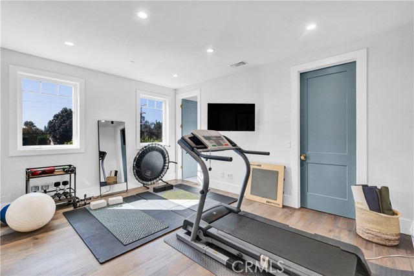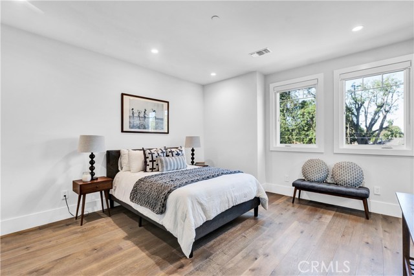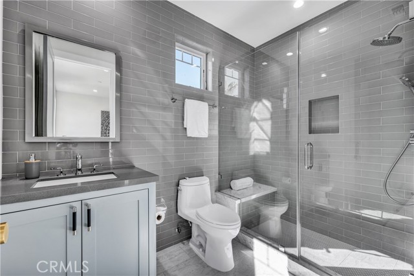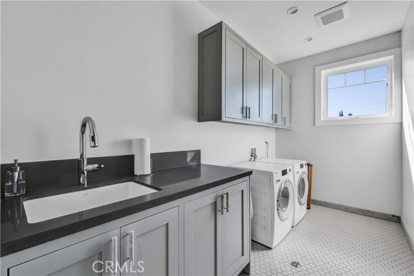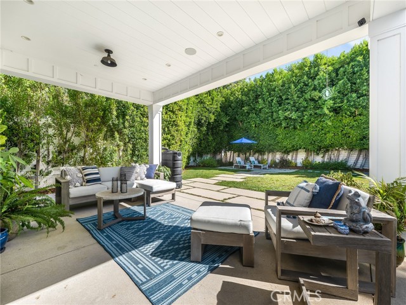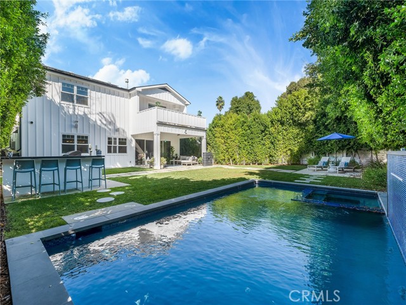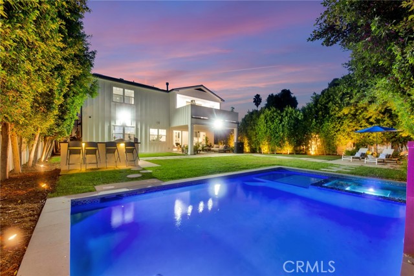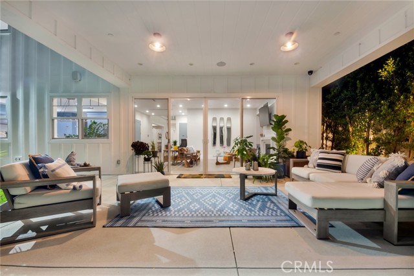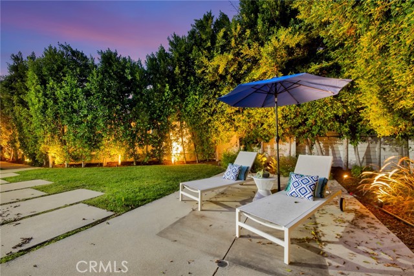Welcome to the exquisite newly constructed Hampton-style modern home, a masterpiece that defines luxury living. This residence boasts four spacious bedrooms, dedicated office space, 4.5 lavishly appointed baths. It is majestically nestled on a sprawling 10,000+ sq ft lot, a rare find in the highly sought-after Valley Glen neighborhood, known for setting trends in contemporary living. You’ll be greeted by a lush landscape that includes a mini-vineyard, featuring grapevines that produce delectable grapes—an absolute paradise for wine enthusiasts. Beyond the verdant greens, you’ll discover a resort-like oasis, complete with a saltwater pool, a built-in spa, serenaded by a mesmerizing waterfall. The covered patio, replete with an outdoor kitchen, beckons you to embrace the al fresco lifestyle. The home has been thoughtfully designed with an open floor plan, ensuring seamless flow between the various living spaces. The architecture impresses with its soaring high ceilings, evoking a sense of grandeur that permeates every corner of the residence. An abundance of natural light streams through walls of windows and skylights, creating an inviting & airy ambiance.The kitchen is a standout feature, a culinary haven where a stunning waterfall Court stone counter island takes center stage, flanked by custom cabinetry and top-of-the-line stainless steel appliances. This sleek and modern culinary space provides ample room for both cooking & entertaining, making it the heart of the home. The Primary Suite is an opulent retreat in itself, with a meticulously designed ensuite bathroom featuring a steam shower, & spacious walk-in closets. Step onto the private balcony, which offers breathtaking views of the pool area, enhancing the overall sense of serenity & luxury. Each of the four bedrooms features its own ensuite bathroom, ensuring absolute comfort and convenience for all. The interior is equipped with the latest technology, Control 4 Smart System, complemented by designer fireplaces, a dramatic glass and wood staircase, & carefully selected fixtures. The high-end custom finishes throughout are a testament to its exceptional quality. In this truly remarkable Hampton-style modern residence, luxury living is redefined at every turn, offering an unparalleled blend of sophistication, comfort, & style. Don’t miss the opportunity to make this stunning property your own and experience the height of contemporary luxury.
Residential For Sale
6214 MatilijaAvenue, Valley Glen, California, 91401

- Rina Maya
- 858-876-7946
- 800-878-0907
-
Questions@unitedbrokersinc.net

