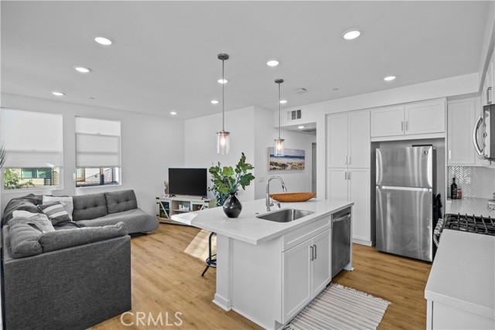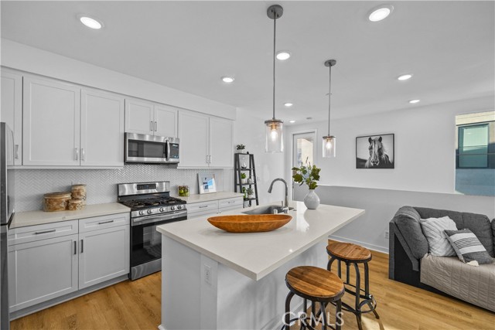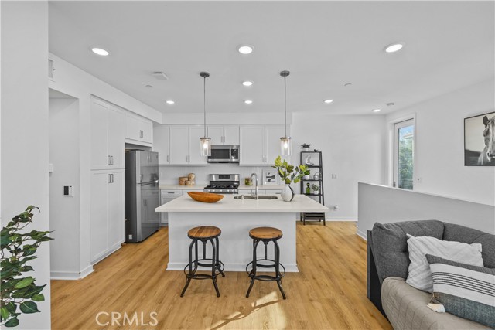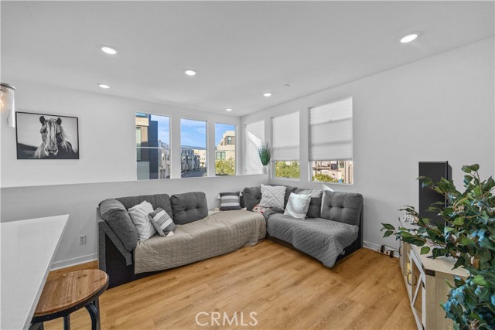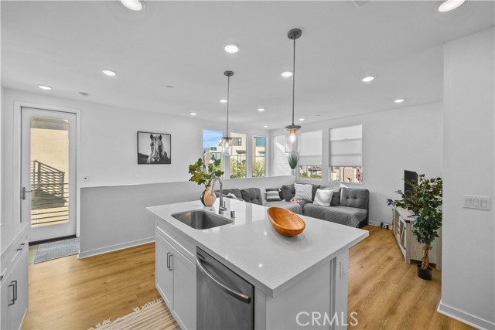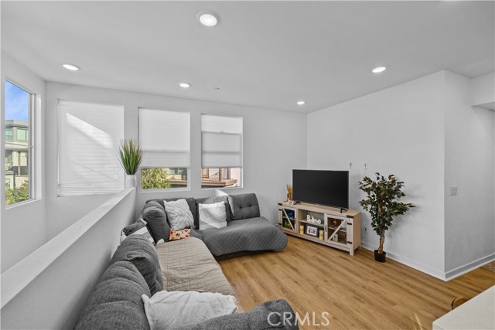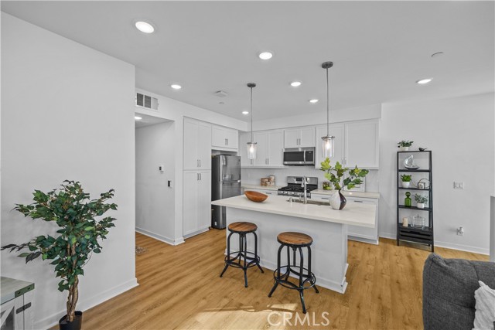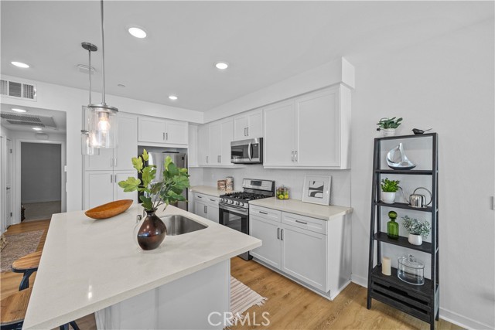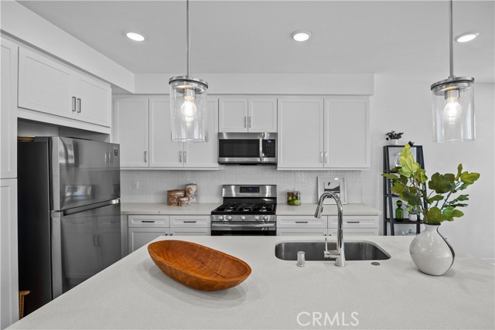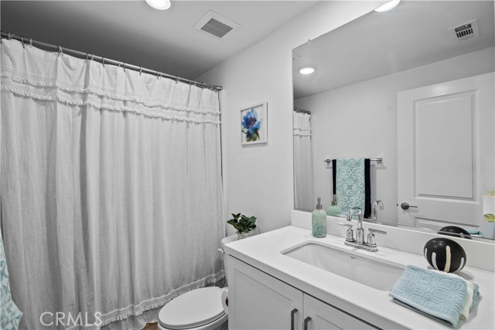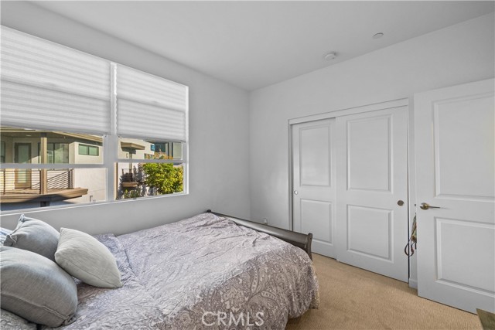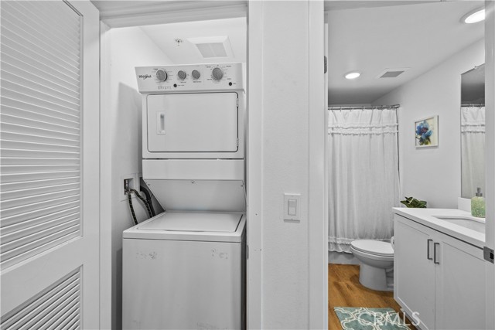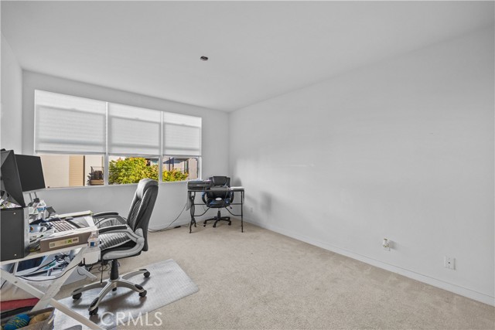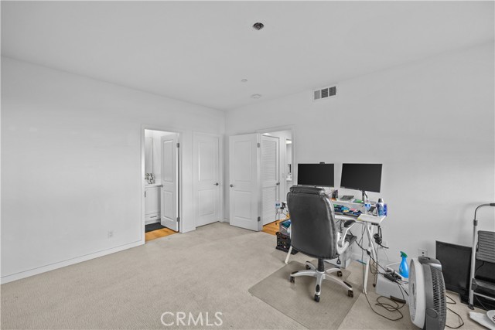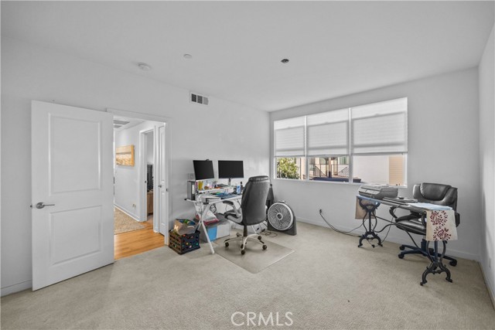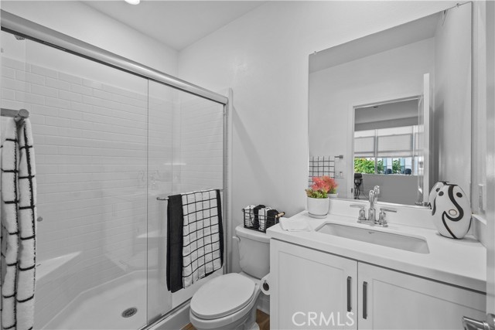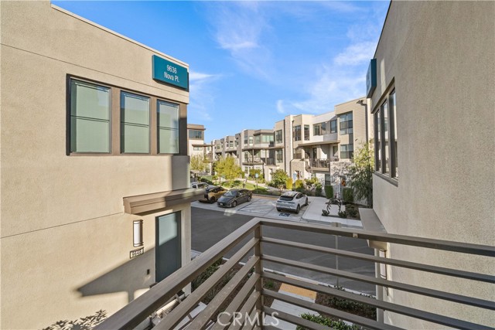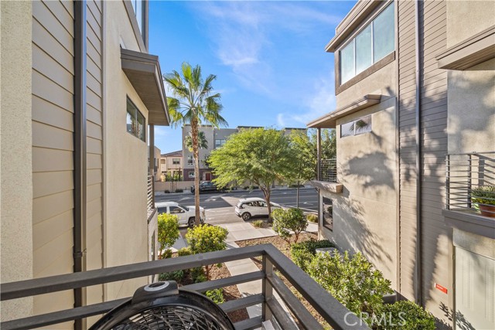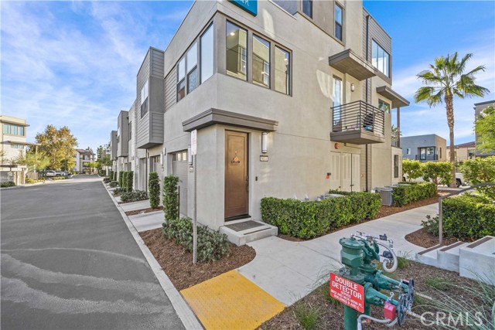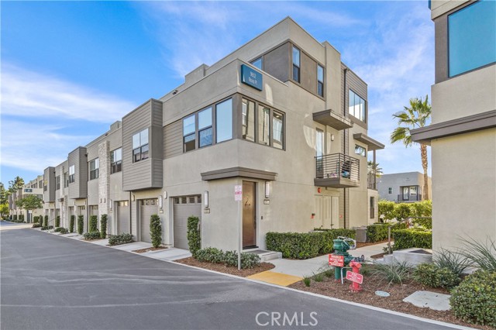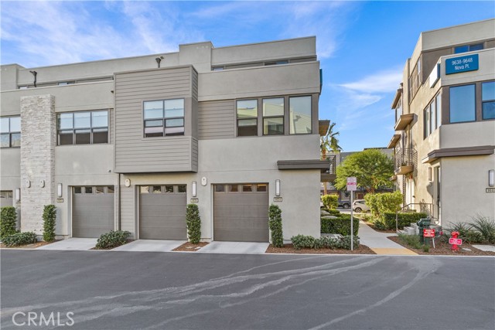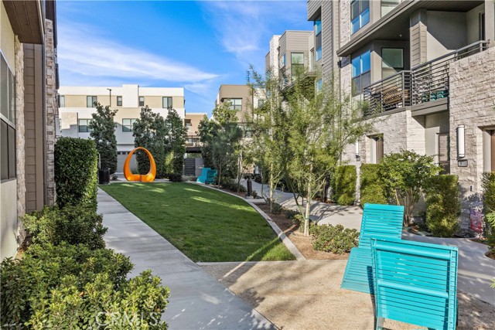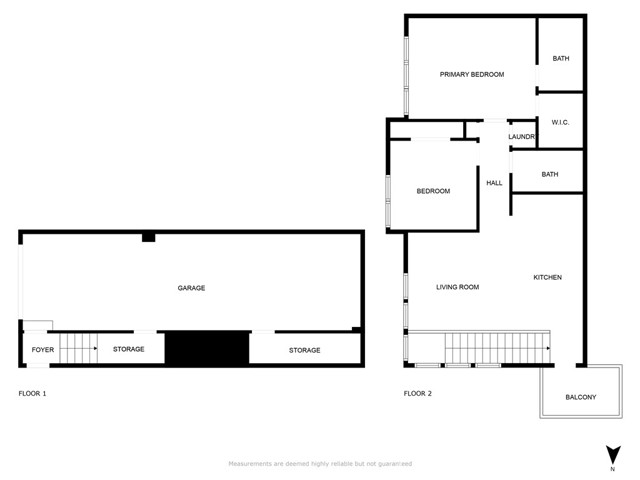Welcome to The Resort, where modern luxury meets everyday convenience in this stunning 2-bedroom, 2-bathroom condo. As you step inside, you’ll be captivated by the open-concept kitchen and family room adorned with quartz counters and a custom backsplash. This inviting space is perfect for cooking, socializing, or simply relaxing with your favorite shows.rnrnJust off the living area, a cozy balcony awaits, offering the ideal setting for sipping wine and soaking in the beautiful California sunsets. When it’s time to unwind, the master bedroom serves as your personal sanctuary, complete with a walk-in closet and an en-suite bathroom. The second bedroom is equally spacious and versatile, perfect for guests, family, or a home office. Adding to the home’s convenience is an indoor laundry area, making chore days a breeze.rnrnParking is no longer a concern with a roomy 2-car tandem garage, providing ample space for your vehicles and recreational gear. Guest parking is also conveniently located just steps away. The home comes equipped with smart features like a Ring doorbell, keypad entry, and a smart thermostat, allowing you to manage your home’s security and comfort with ease.rnrnBut the amenities extend beyond your front door. The Resort is a pet-friendly community, featuring multiple dog play areas and a dog washing station. Fitness enthusiasts will love the yoga room and state-of-the-art fitness center, eliminating the need for a separate gym membership. The recreation area offers many entertainment activities, including bocce ball and ping pong, while the expansive pool with cabanas provides the perfect weekend escape. A fully-equipped business center caters to your work-from-home needs. Plus, you’re within walking distance to Target, Kohl’s, Ontario Mills, and the Toyota Arena, placing shopping, dining, and entertainment right at your fingertips.rnrnDon’t miss out on this incredible opportunity to experience a fulfilling and active lifestyle. Schedule your tour today!
Residential For Sale
9654 NovaPlace, Rancho Cucamonga, California, 91730

- Rina Maya
- 858-876-7946
- 800-878-0907
-
Questions@unitedbrokersinc.net

