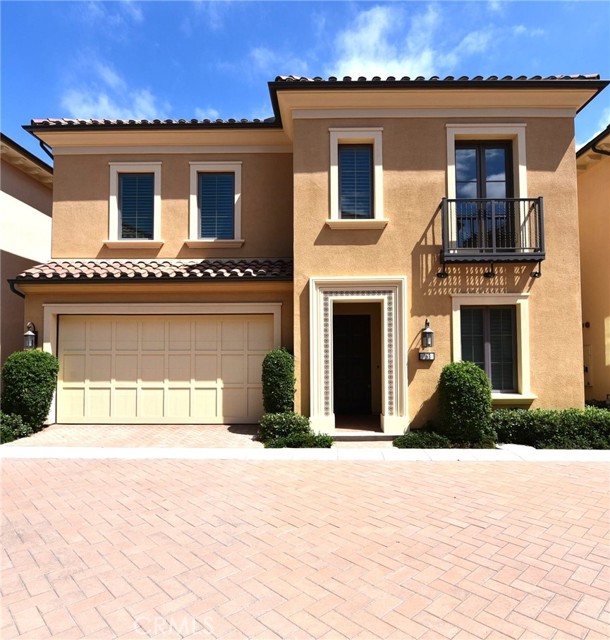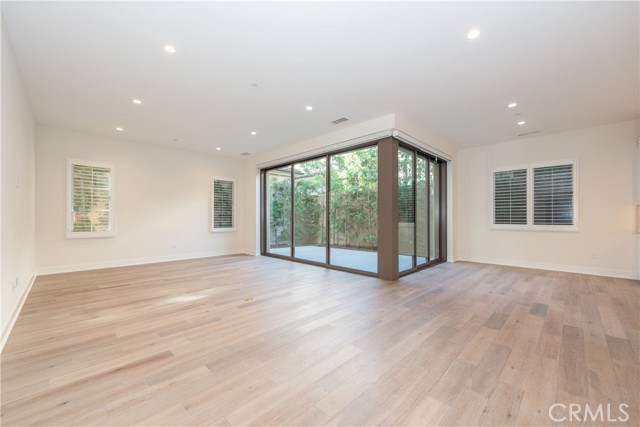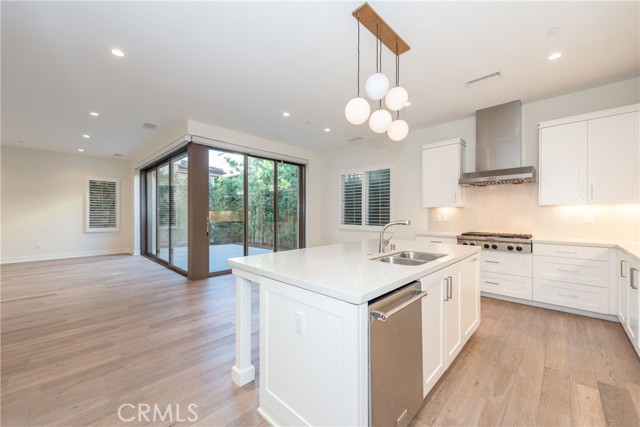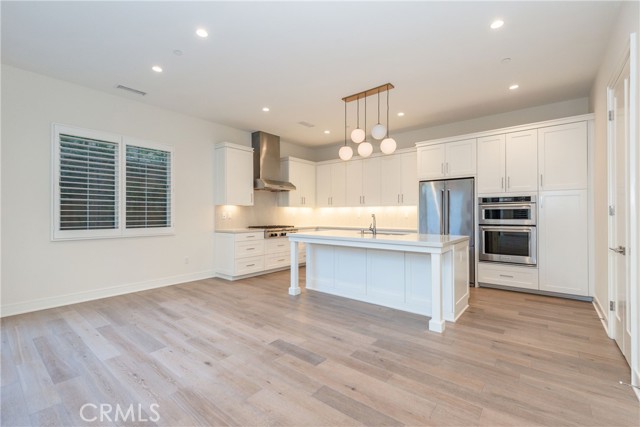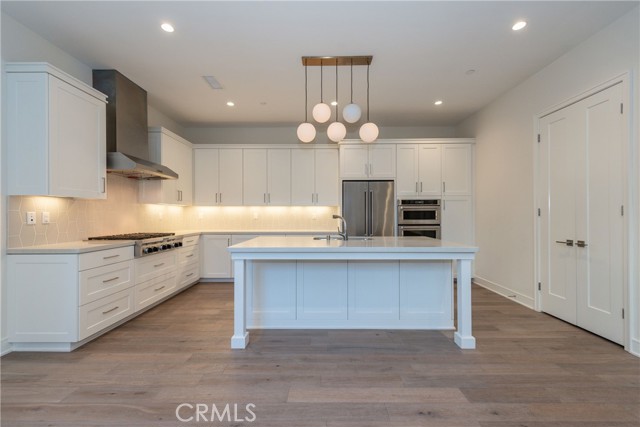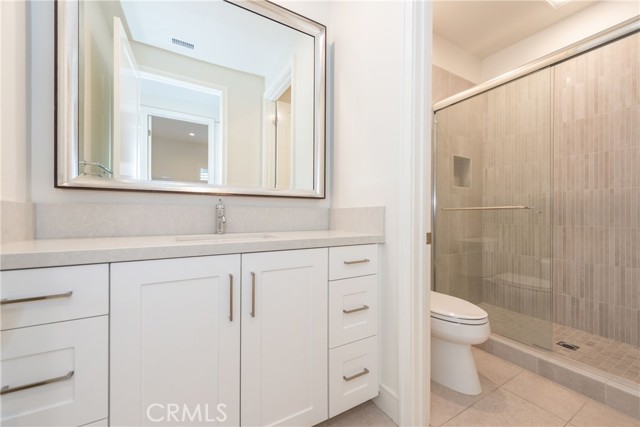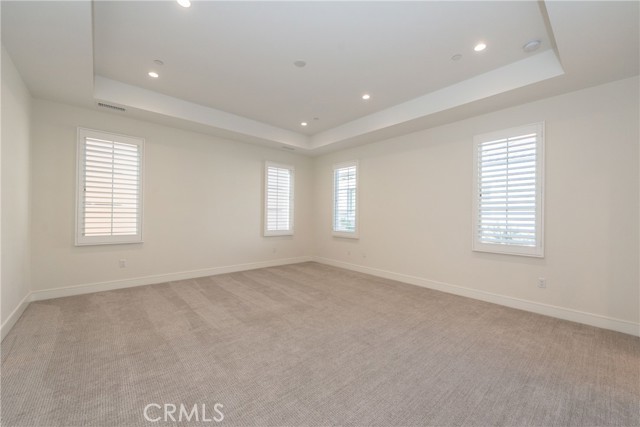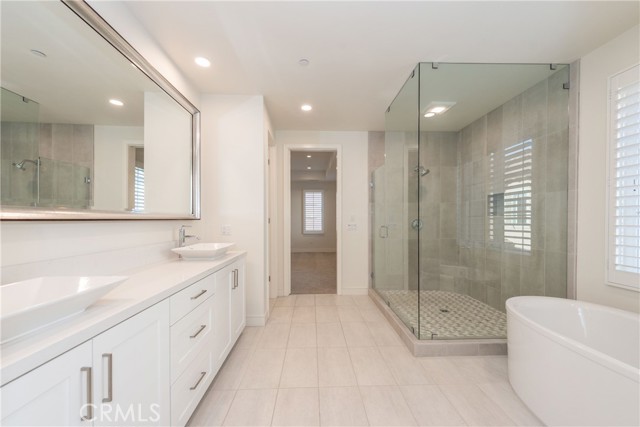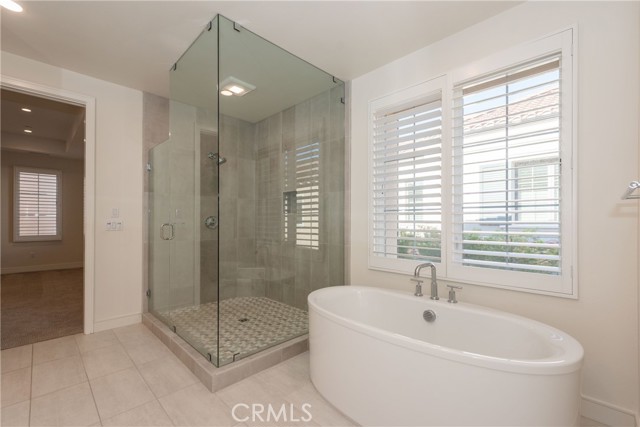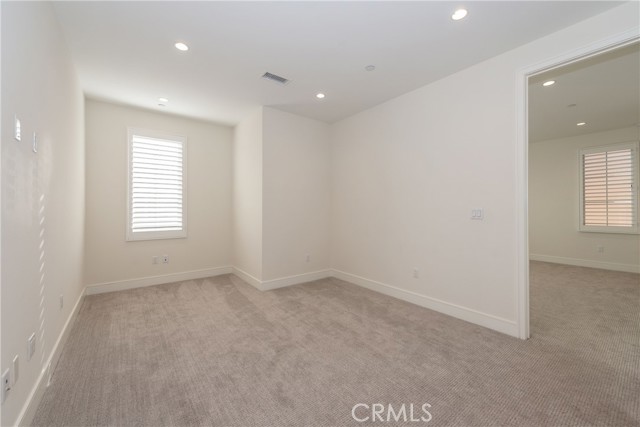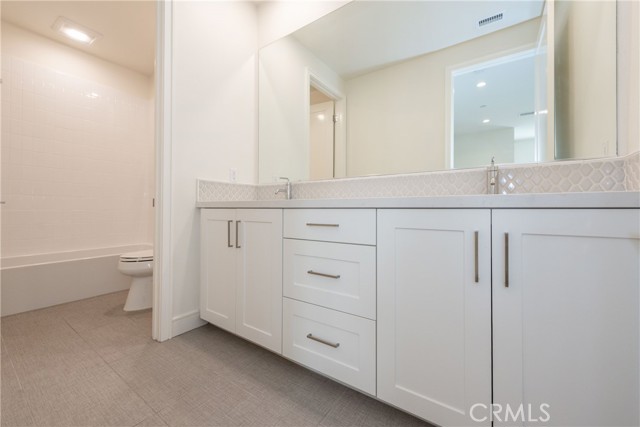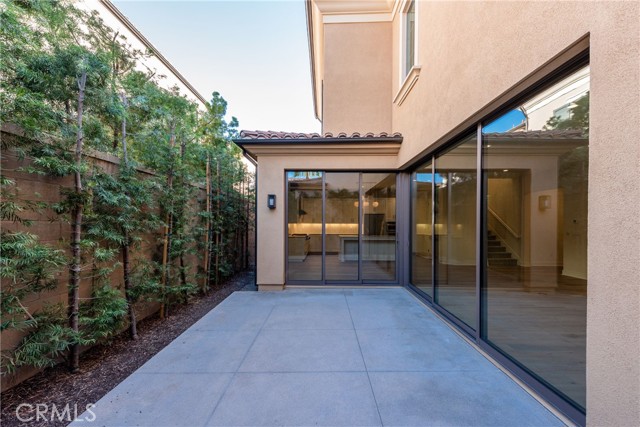**Price Improvement**Welcome to this stunning detached home located in the prestigious Gated Barcelona Community of Irvine Spectrum. This home boasts 4 bedrooms, a loft, and 3 bathrooms. The open floor plan with 10 ft ceilings creates a spacious and inviting atmosphere. The great room features panoramic floor-to-ceiling sliding glass doors, seamlessly connecting the indoor and outdoor areas. The gourmet kitchen is equipped with a large walk-in pantry, quartz countertops with full backsplash, a center island, and white cabinets with soft-closing drawers. High-end stainless steel KitchenAid appliances, including a commercial 6-burner gas stovetop, canopy range hood, dishwasher, microwave, and oven. On the main floor, you’ll find a bedroom and a full bathroom, providing convenience and flexibility. The upper level of the home showcases the remaining bedrooms and a versatile loft area. The expansive master suite offers a relaxing soaking tub, dual sinks, an upgraded shower, and a spacious walk-in closet. The laundry room on the upper level features a sink and ample storage space. Other features include water-efficient tankless water heater, upgraded flooring, and recessed LED lights throughout. The community amenities include a junior Olympic pool, and a spa. The Los Olivos Community Park, with its tot lots, tennis courts, basketball courts, and sports fields, is within walking distance. The Los Olivos Shopping Center, which includes Whole Foods, 24-hour Fitness. Enjoy easy access to major freeways such as the 405, 5, and 133, as well as the Irvine Spectrum for shopping, dining, and entertainment. This home is located in the highly regarded Irvine Unified School District and is also conveniently close to John Wayne Airport, Laguna Beach and Newport Beach.
Residential For Sale
163 Linda Vista, Irvine, California, 92618

- Rina Maya
- 858-876-7946
- 800-878-0907
-
Questions@unitedbrokersinc.net

