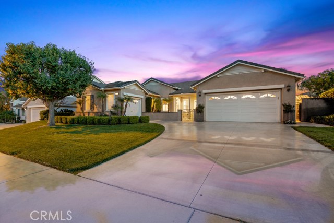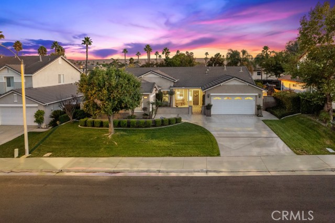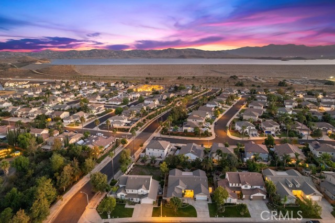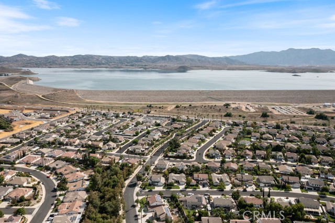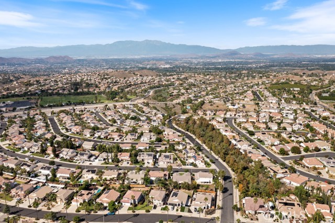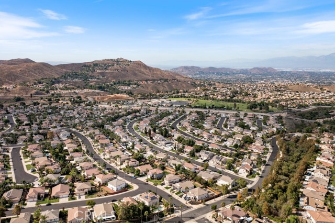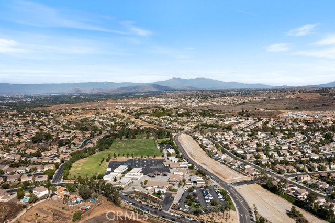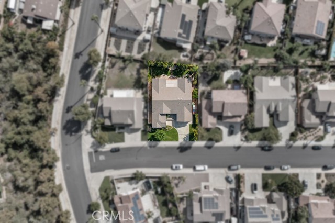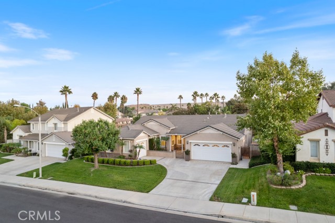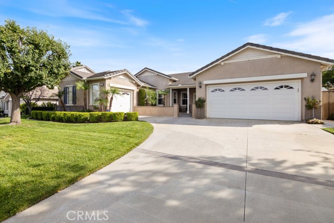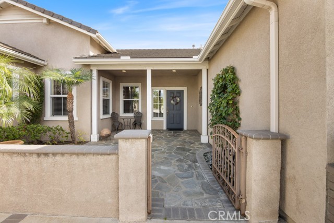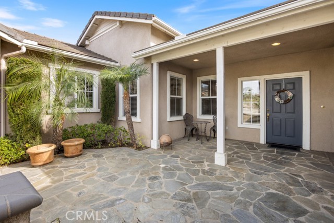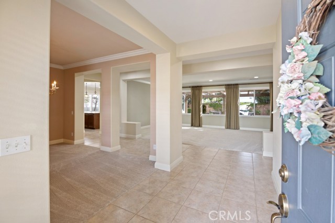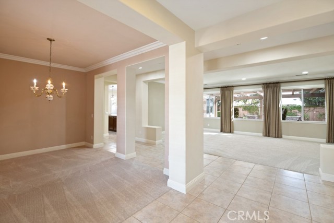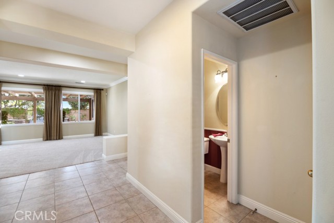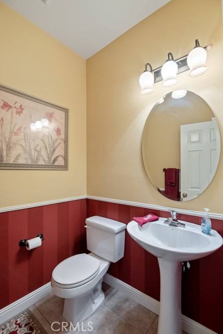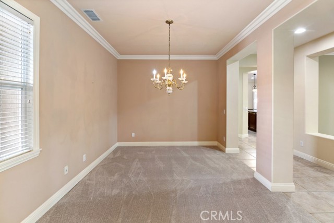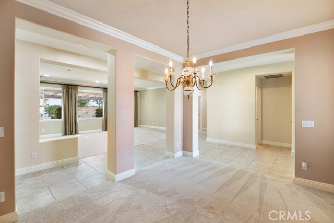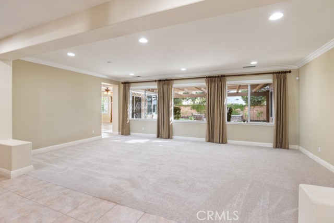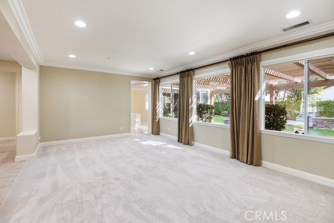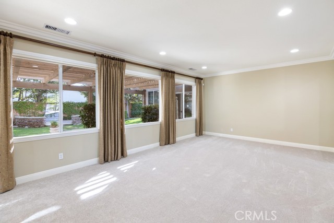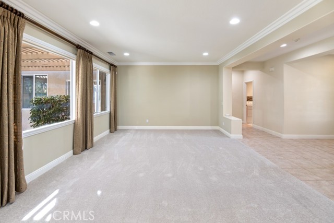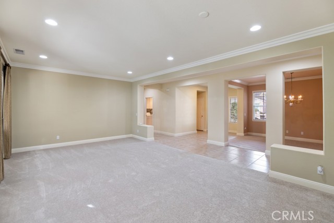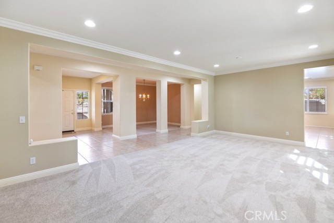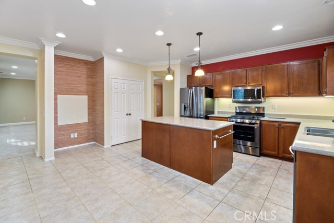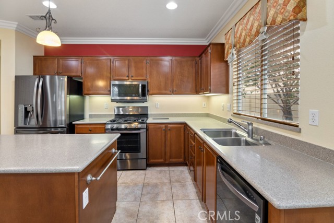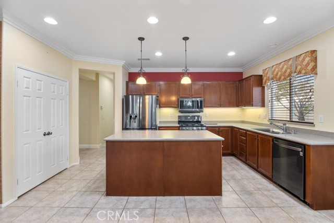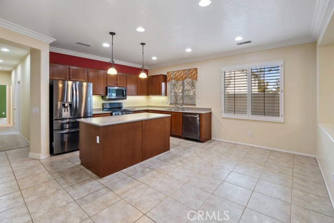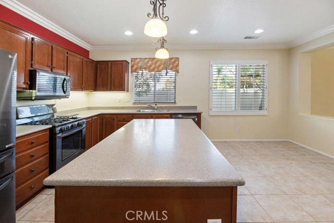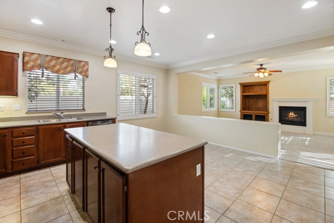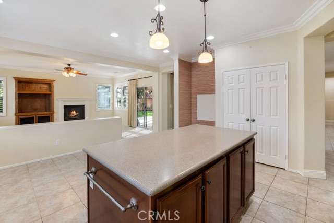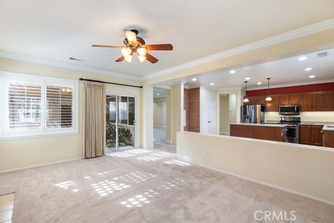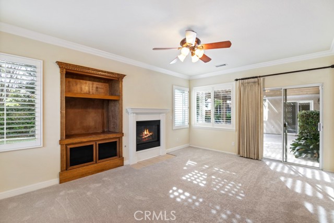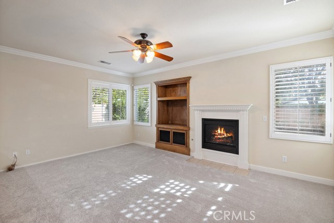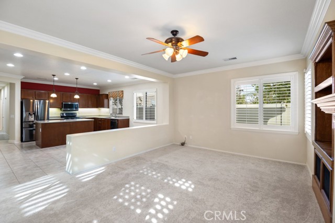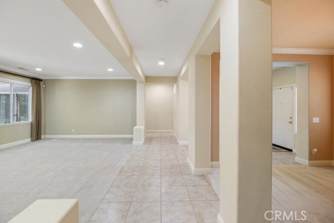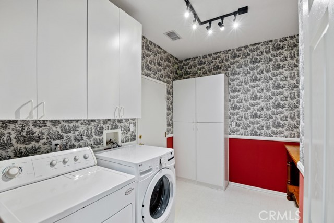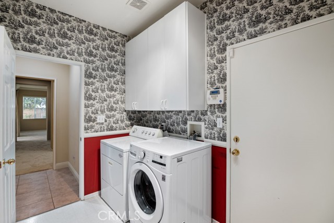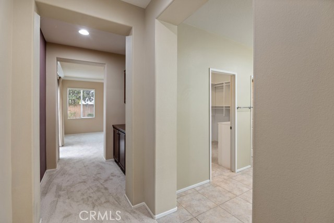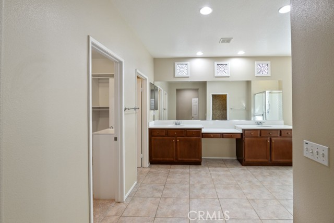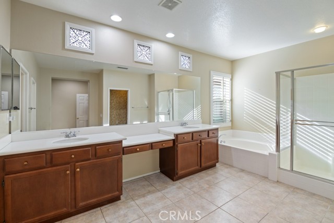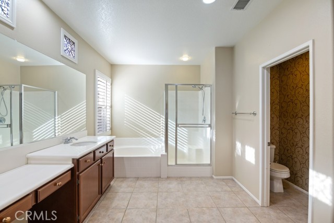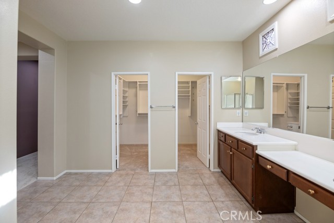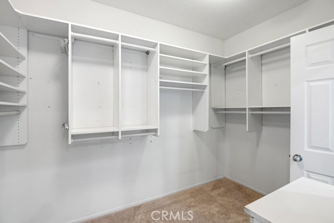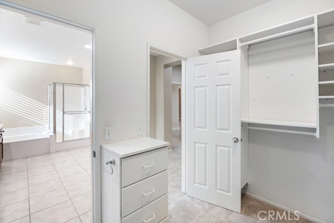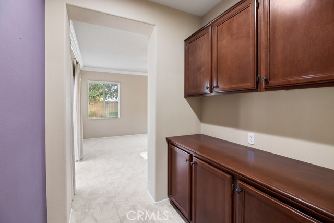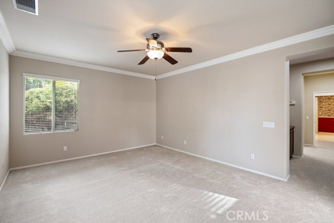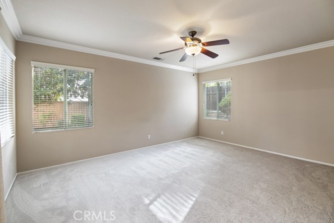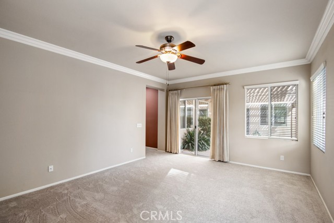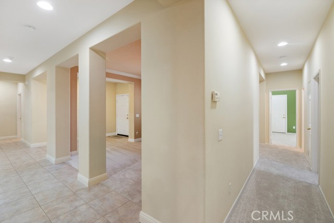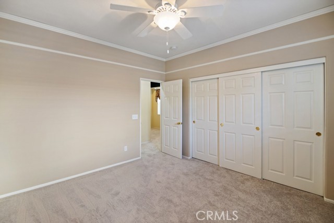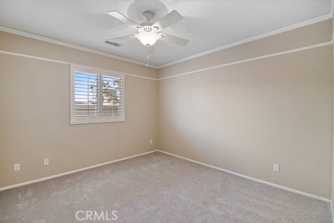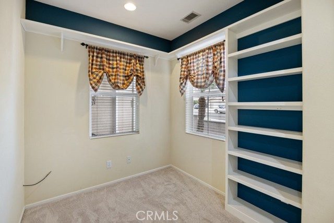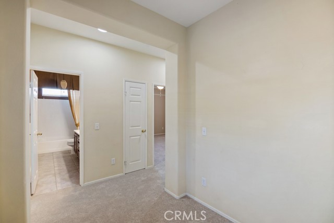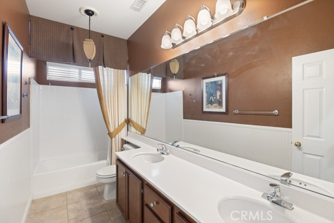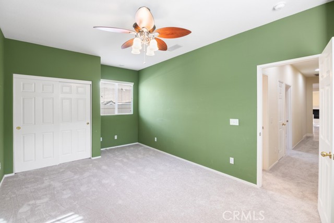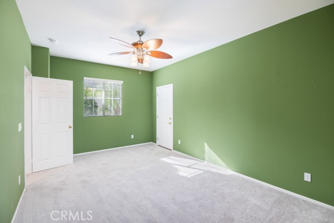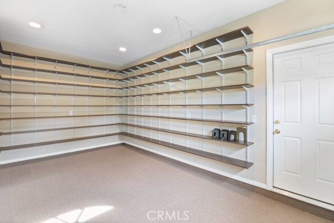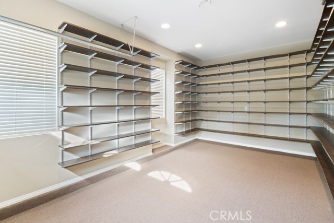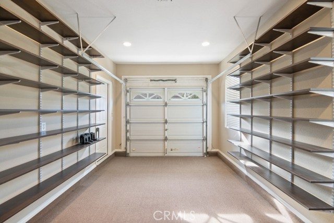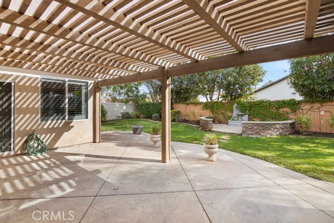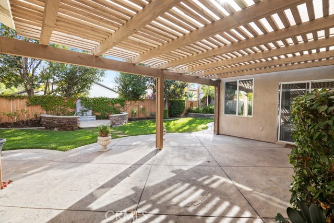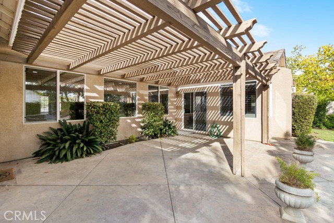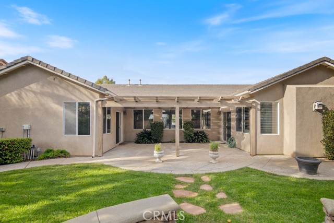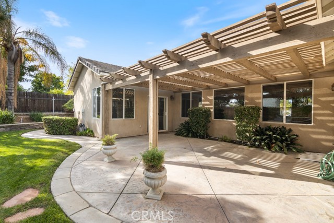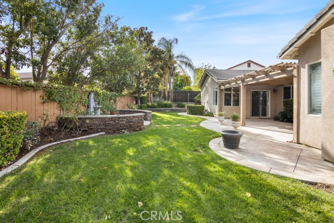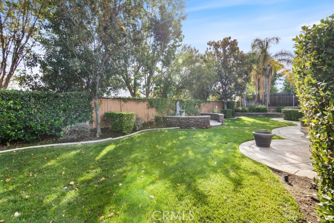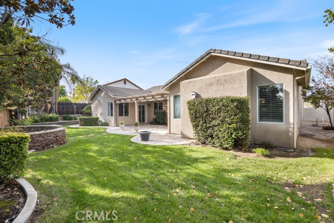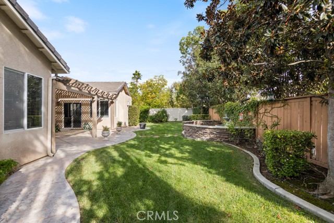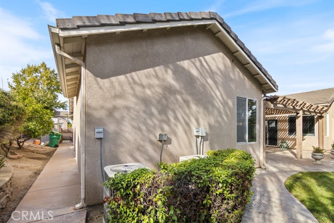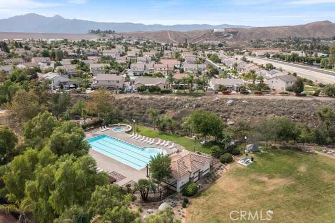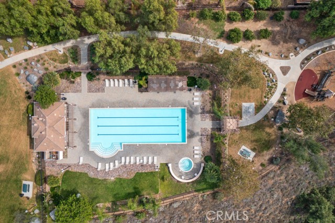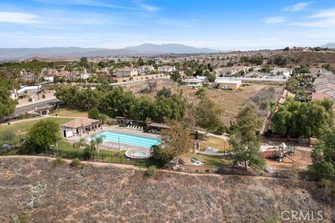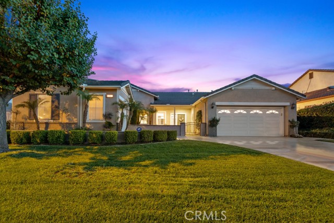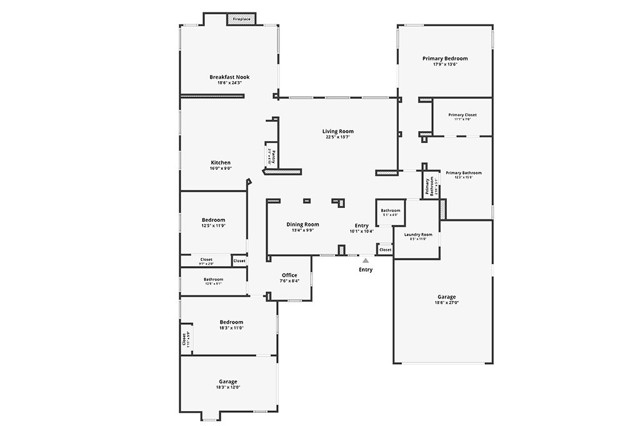***EXTREMELY RARE 2,746 S.F. SINGLE-STORY SHEA HOME NESTLED IN THE TRANQUIL HILLS OF VICTORIA GROVE ADJACENT TO LAKE MATTHEWS!!***TURNKEY AND READY TO MOVE IN!!***THIS IS THE ONLY SINGLE-STORY HOME CURRENTLY AVAILABLE IN THE ENTIRE GATED COMMUNITY OF VICTORIA GROVE!!***3 Bedrooms with 4th Bedroom Option, 2.5 Baths, Bonus Office Room and 3-Car Attached Garage. Sip Your Favorite Drink out front while Relaxing in the Serene Flagstone Courtyard under the Charming Covered Patio! Enter the Home into TONS OF LIGHT & BRIGHT LIVING SPACE found in the Formal Dining Room, Large Grand Living Room (with a 2nd Dining Option) AND Separate Big Family Room! Numerous Picture Windows thoughtfully placed in the Home lend to a very Radiant and Welcoming Abode! There is SO MUCH This Property Offers: Check out the Modern Updated Kitchen with Endless Cabinetry, Matterhorn Corian Counters, a Huge Island with Full-Length Pull-Out Drawers, a Double-Door Pantry and the Full Compliment of Matching Newer Stainless LG Appliances (Frig/Freezer w/Icemaker & Touch Screen, 5-Burner Stove/Oven, Dishwasher and Built-In Microwave)! Convenient to the Kitchen are the Adjoining Eating Area and the Family Room with a Gas Fireplace, Built-In Cabinetry and Slider to the Back Yard. Prepare and Serve Food from your Cozy Kitchen while chatting with Family & Friends in this Large Open-Concept Space. The Private Master Retreat is Perfectly Tucked Away at the Back of the House. The Master Bedroom Boasts a Full-Wall Linen Closet Nook and it’s own Slider to the Back Patio. The Enormous Master Bath Enjoys Dual Sinks, Vanity, Roman Soaking Tub, Separate Shower, Privacy Toilet Room and a BIG Walk-In Closet! Rounding out the Home in the 2nd Wing are 2 Bedrooms, the Office, Hall Bath with Dual Sinks and the 3rd-Car Garage converted to a Library Room complete with Tons of Shelving and Carpet. The Back Yard Oasis is Loaded with a Stamped Concrete Patio and Walks, a Wood Patio Cover and a Semi-Circular Concrete Retreat w/Flagstone Walls and a Peaceful Water Fountain. Other Notables Include: 9′ Ceilings Thru-Out, Large Laundry Room (Washer/Dryer Stay), NEW CARPET, Extensive Crown Molding, Window Casings, Colonial Panel Doors, Closet Built-Ins, Plantation Shutters, Window Blinds/Treatments, Recessed Lighting, Ceiling Fans, Multi-Tone Paint, 2 Frigs that Stay, Dual HVAC, Rain Gutters, Vinyl & Wood Fencing, Insulated Auto Roll-Up Garage Door, Newer 50-Gallon Water Heater, Auto-Sprinkler System, Shed and MORE!!
Residential For Sale
12663 BougainvilleaWay, Riverside, California, 92503

- Rina Maya
- 858-876-7946
- 800-878-0907
-
Questions@unitedbrokersinc.net

