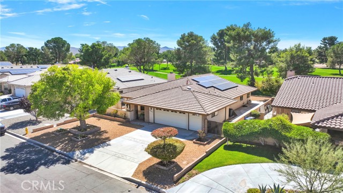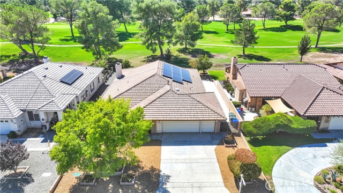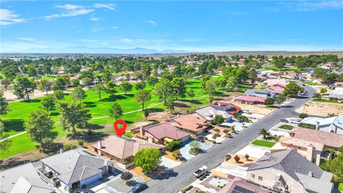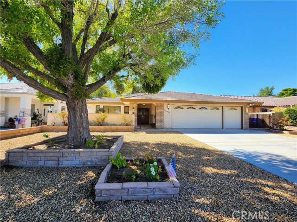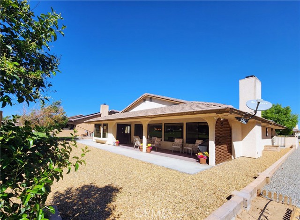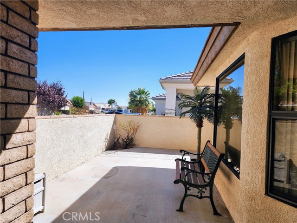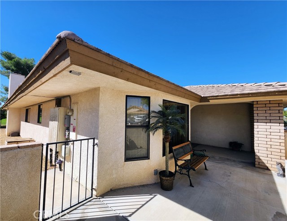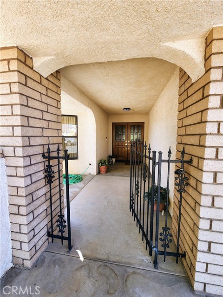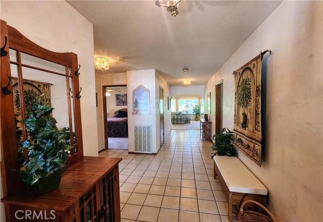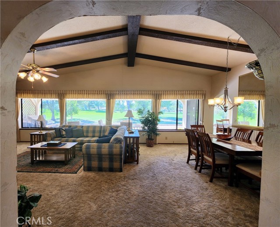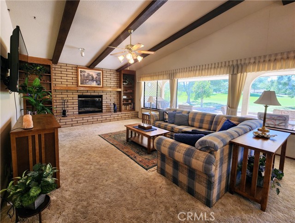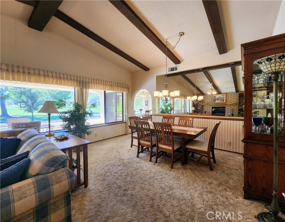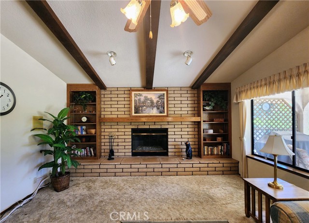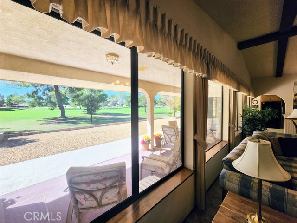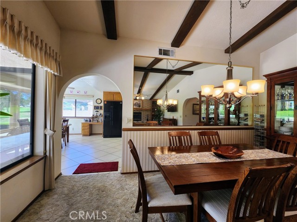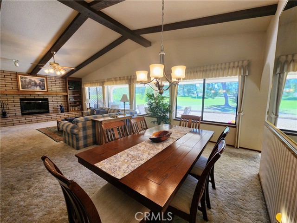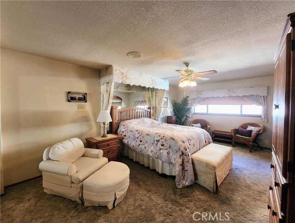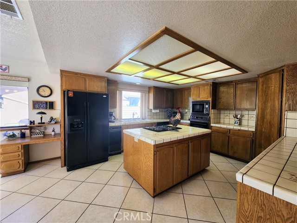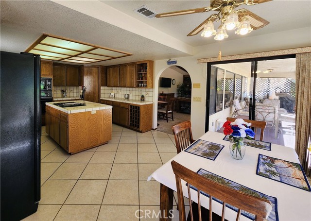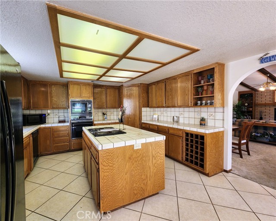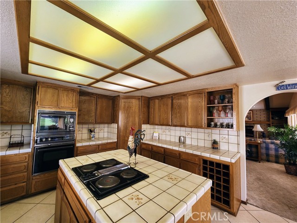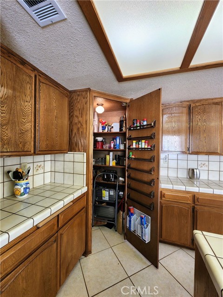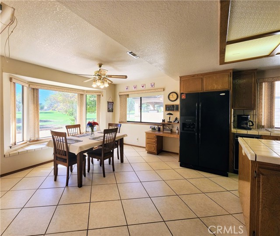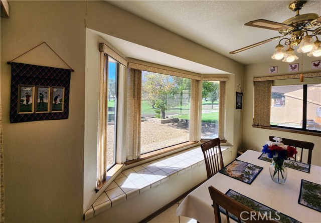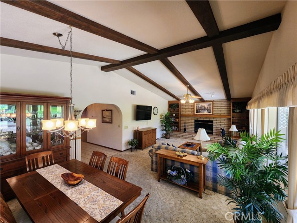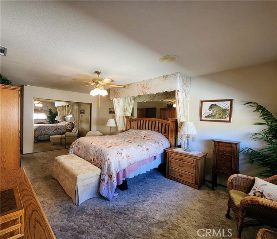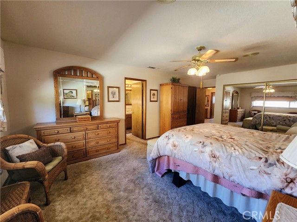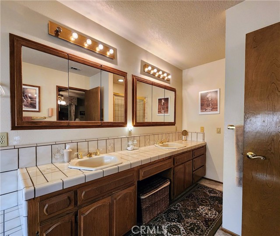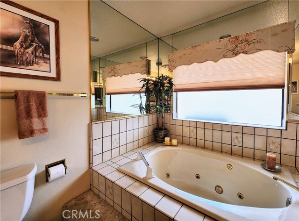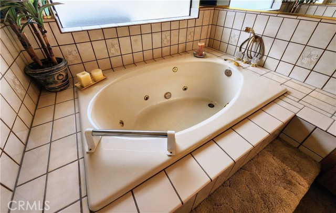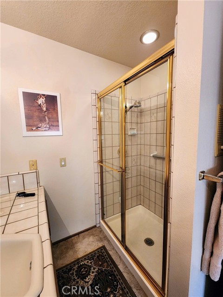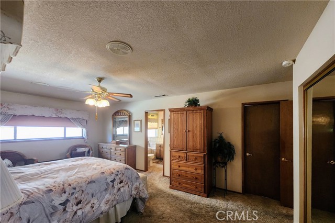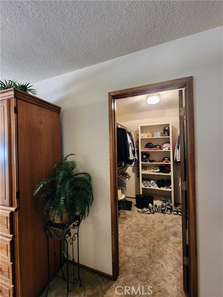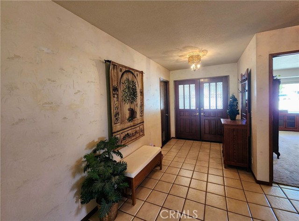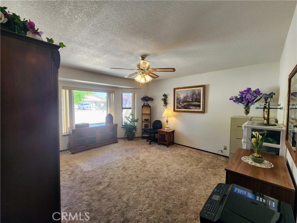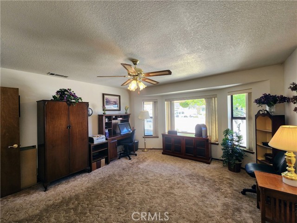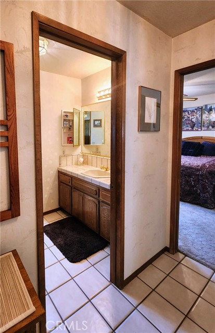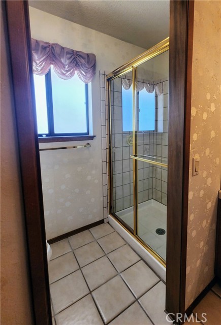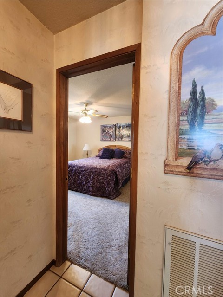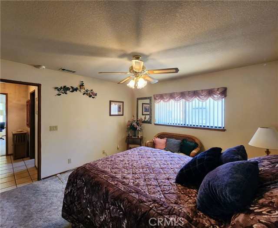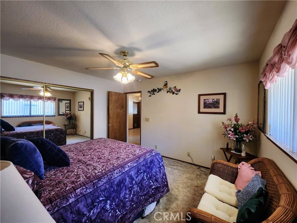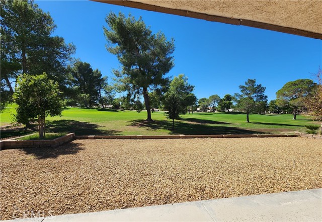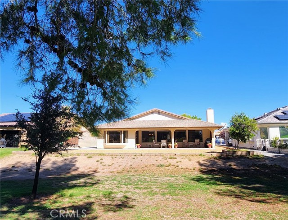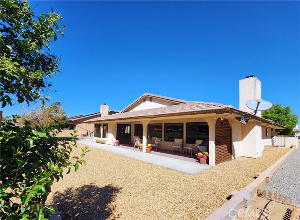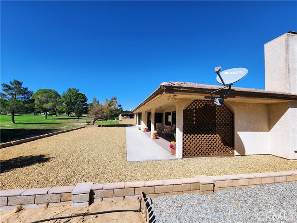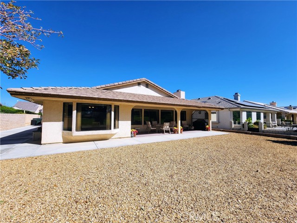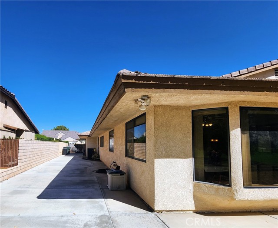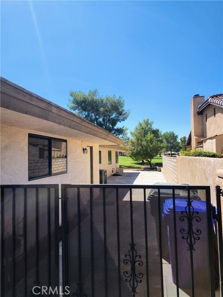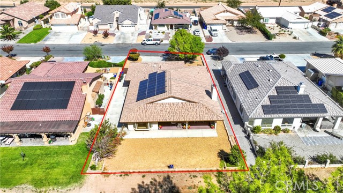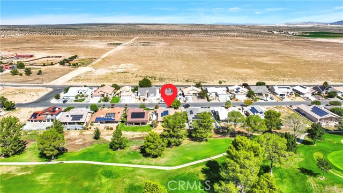BACK ON MARKET – NO FAULT OF SELLER!! TRANQUILITY BECKONS you to check out this 3 BR 2 BA Golf Course home in Silver Lakes! You don’t need to golf to enjoy the view! With 2017 sq ft of living space and a great location, this could be your happy place! Private Courtyard! Double stained glass entry opens to wide hallways and stunning golf course views. Located on the #6 East golf course fairway. Eat in kitchen or formal dining! Large primary bed and bath with walk in shower, dual sinks and a soaking tub! Open concept with beamed ceilings, fabulous fireplace wall and lots of natural light. Kitchen is large with tons of storage! Even though property is mostly original, it is still amazing and has tons of potential. Always wanted room for the golf cart or other toys? You got it! Covered patio, wide access on either side of property, low maintenance. 2 x 6 walls, new AC unit in 2023. This home is a must see property to get the full effect. Don’t delay on this one! Silver Lakes is a private community between Victorville and Barstow. Low monthly HOA dues include use of all of the amenities including a 27 hole championship Ted Robinson design golf course, Tennis courts, Bocce ball courts, Pickle Ball courts, gorgeous clubhouse, library, Olympic sized swimming pool, Kiddie pool, Gym, RV Park and storage, Equestrian facilities so you can stable your horses, Beach and boat launch, two beautiful lakes for fishing boating, kayaking, paddle boarding, and even windsurfing!
Residential For Sale
14957 TournamentDrive, Helendale, California, 92342

- Rina Maya
- 858-876-7946
- 800-878-0907
-
Questions@unitedbrokersinc.net

