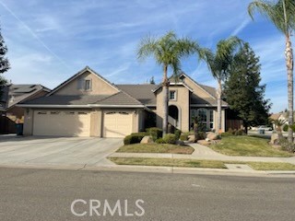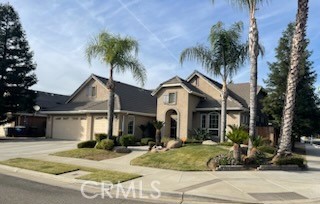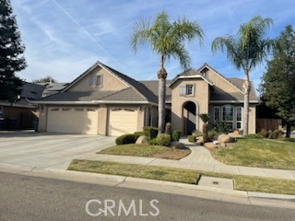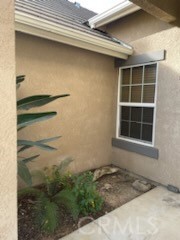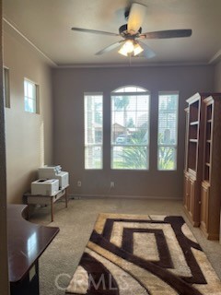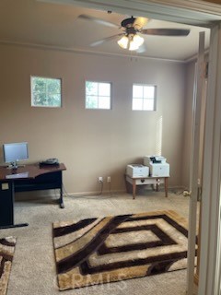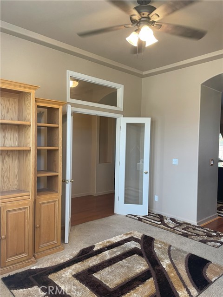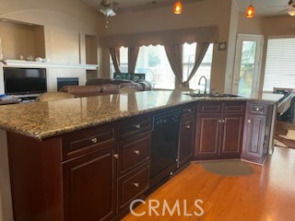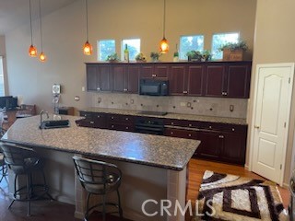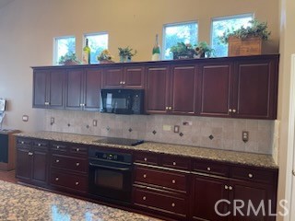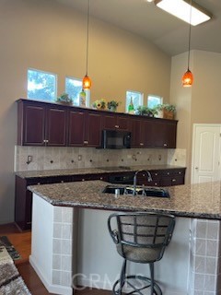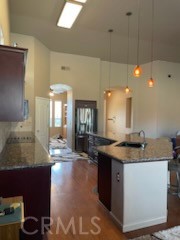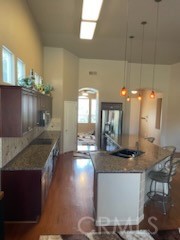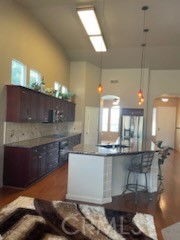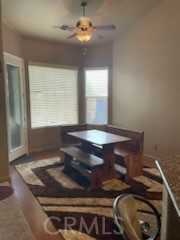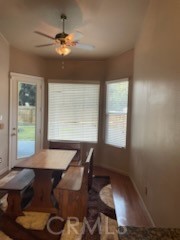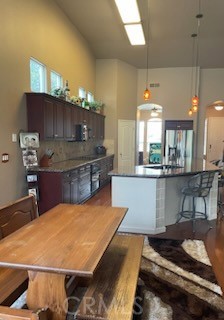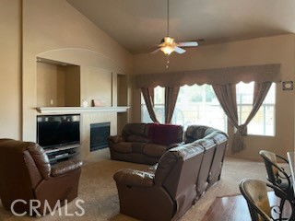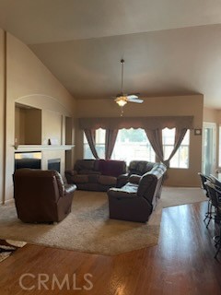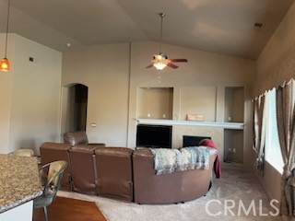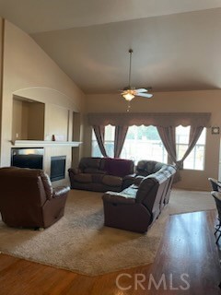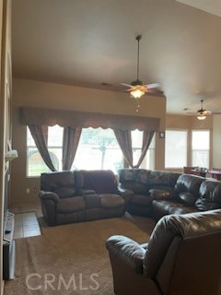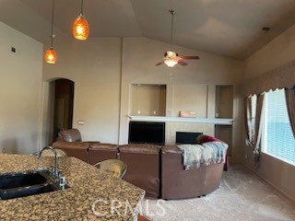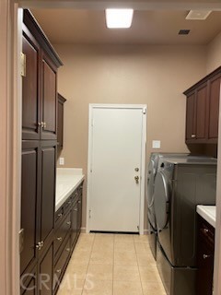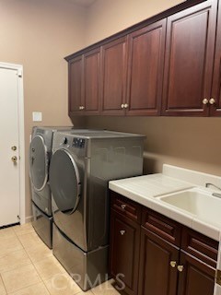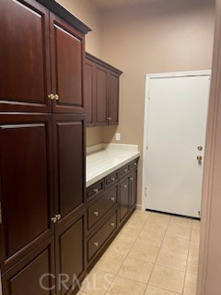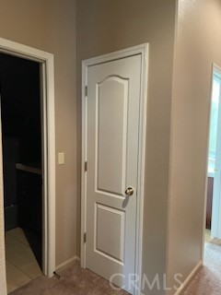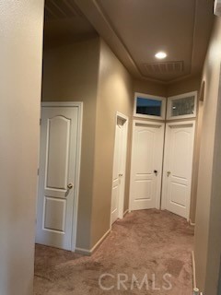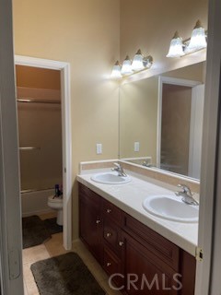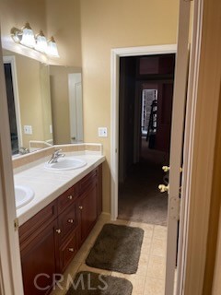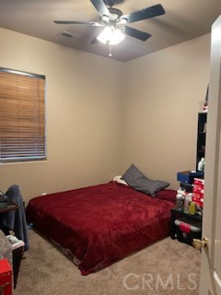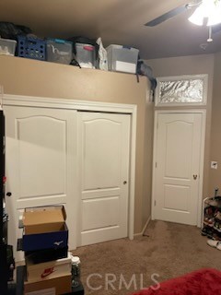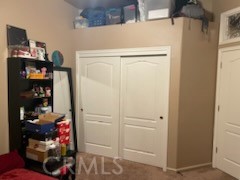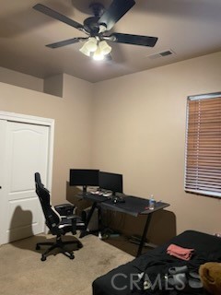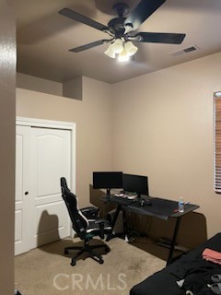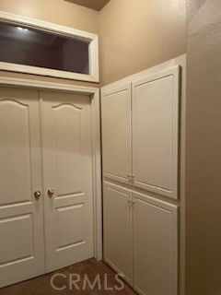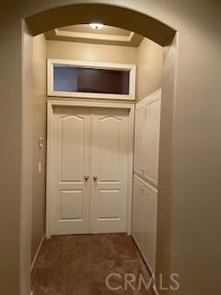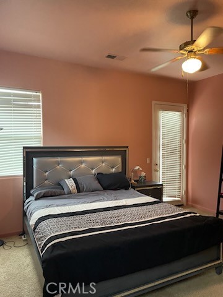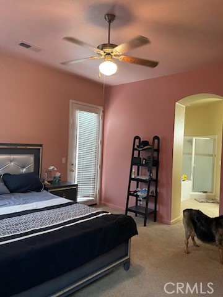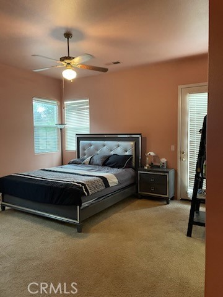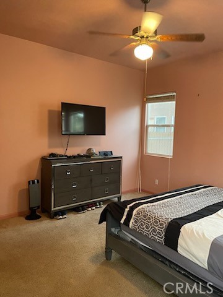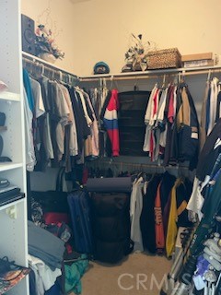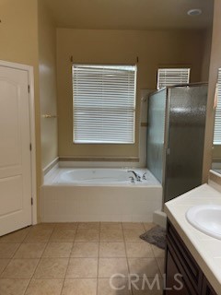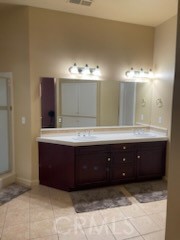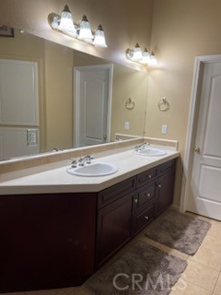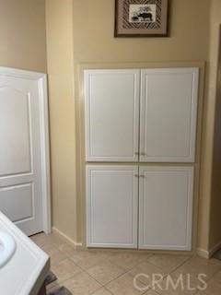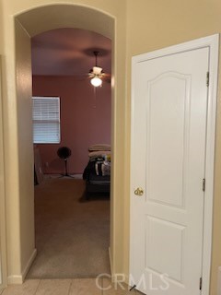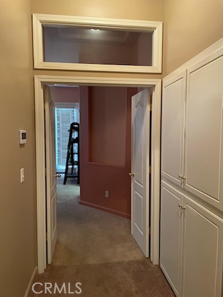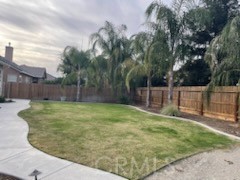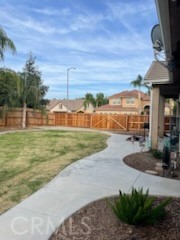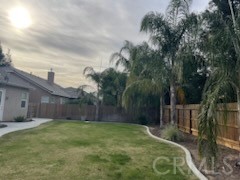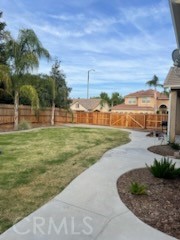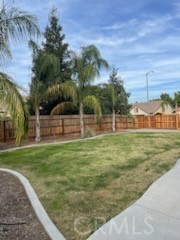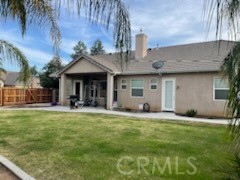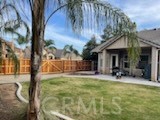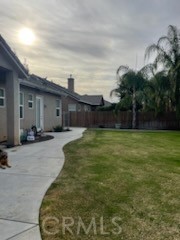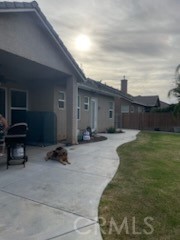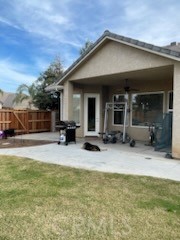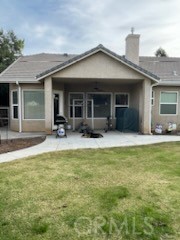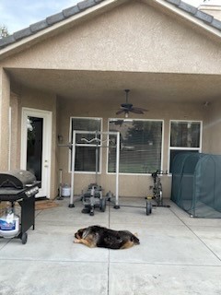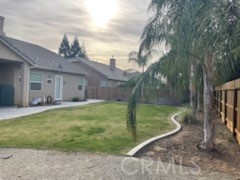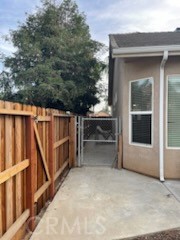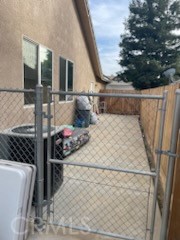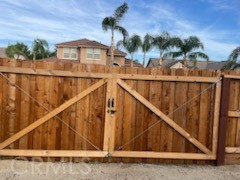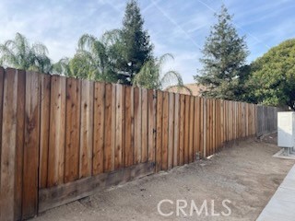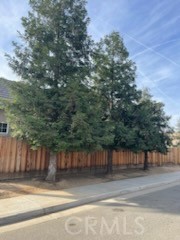Property Description
Welcome to this move in ready Leo Wilson built home. The floor plan features an open concept with high ceilings and plenty of windows for natural lighting. The kitchen has granite counters and upgraded cabinets with a breakfast bar. The front bathroom has dual vanities with tub and shower. The laundry room has plenty of cabinet and counter space with sink. Master suite includes a jetted oval soaking tub with separate shower, double vanity sink and large walkin closet. The backyard is beautifully landscaped and has a covered patio for entertaining. Both side yard areas are cemented and gated. This spacious corner lot has back gate access for your RV or boat.
Features
0
0
: No Common Walls
1
: Urban
1
: 3.00
: Direct Garage Access, Garage - Two Door, Rv Access/parking, Garage Faces Front, Boat
0
: Living room
: Front Yard, 0-1 Unit/acre, Sprinkler System, Sprinklers Drip System, Corner Lot, Sprinklers In Rear, Sprinklers In Front, Sprinklers Timer
: Wood, Chain link, Good condition, Excellent condition
: Carbon monoxide detector(s), Wired for alarm system, Smoke Detector(s)
: Covered, Patio, Patio Open, Concrete
: 220 Volts In Laundry
1
: Individual Room, Inside, Washer Hookup
: Office, Walk-in Closet, Kitchen, Laundry, Walk-in Pantry, Main Floor Bedroom, All Bedrooms Down, Game Room, Main Floor Primary Bedroom, Primary Suite, Primary Bathroom, Primary Bedroom
: Tile
: Wood, Carpet, Tile
: Double Pane Windows, Screens, Blinds, Drapes
: Ground Level
: Slab
: Rain Gutters
: High Ceilings, Open Floorplan, Pantry, Wired For Data, Ceiling Fan(s), Granite Counters, Tile Counters, Ceramic Counters
1
1
: Central, natural gas
: Electric, Central Air
: Electricity Available, Natural Gas Available, Sewer Connected, Water Available, Water Connected, Cable Available, Electricity Connected, Natural Gas Connected, Phone Available, Phone Connected, Sewer Available
: Public
: Public Sewer
: Dishwasher, Disposal, Electric Oven, Microwave, Range Hood, Electric Cooktop, Water Heater
MLS Addon
55008518
9,072 Sqft
$0
: Granite Counters, Kitchen Island, Kitchen Open To Family Room, Walk-in Pantry
: Closet In Bathroom, Separate Tub And Shower, Soaking Tub, Exhaust Fan(s), Linen Closet/storage, Shower In Tub, Double Sinks In Bath(s), Jetted Tub, Tile Counters, Double Sinks In Primary Bath
3
Arlington
Arling
Miller
Clovis Unified
One
: Area, Breakfast Counter / Bar
$0
0 Sqft
0 Sqft
: Standard
20/10/2023 21:04:16
Listing courtesy of
Deborah Darling Real Estate
What is Nearby?
'Bearer' does not match '^(?i)Bearer [A-Za-z0-9\\-\\_]{128}$'
Residential For Sale
2571 MagillAvenue, Clovis, California, 93611
4 Bedrooms
2 Bathrooms (Full)
2,287 Sqft
Visits : 15 in 734 days
$600,000
Listing ID #FR23193854
Basic Details
Status : Active
Listing Type : For Sale
Property Type : Residential
Property SubType : Single Family Residence
Price : $600,000
Price Per Square Foot : $262
Square Footage : 2,287 Sqft
Lot Area : 0.21 Sqft
Year Built : 2006
View : Mountain(s)
Bedrooms : 4
Bathrooms : 3
Bathrooms (Full) : 2
Bathrooms (1/2) : 1
Listing ID : FR23193854
Agent info

Designated Broker
- Rina Maya
- 858-876-7946
- 800-878-0907
-
Questions@unitedbrokersinc.net
Contact Agent
Mortgage Calculator

