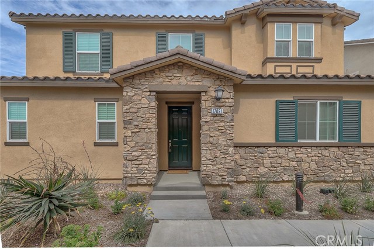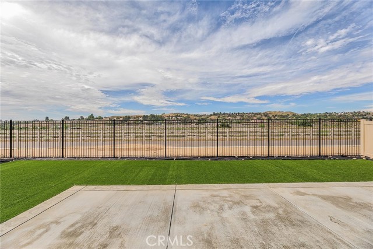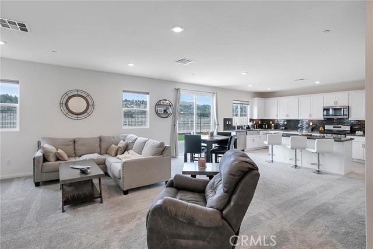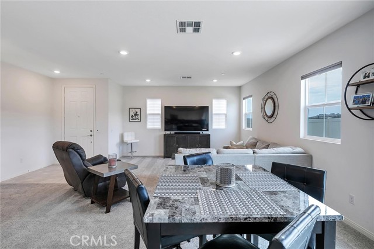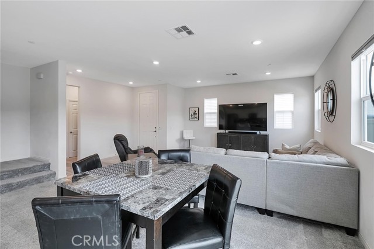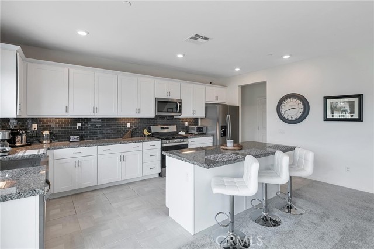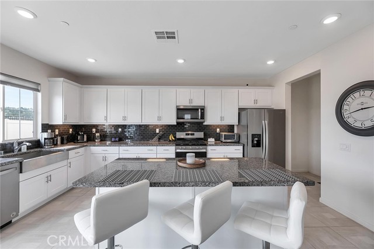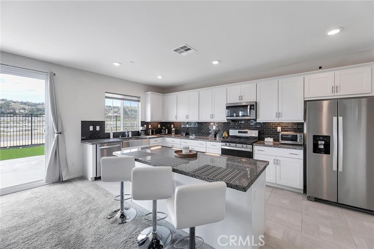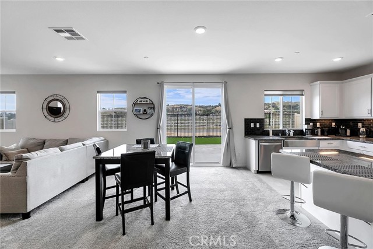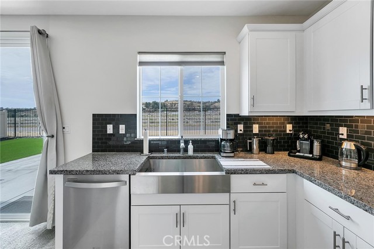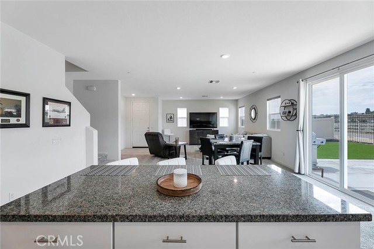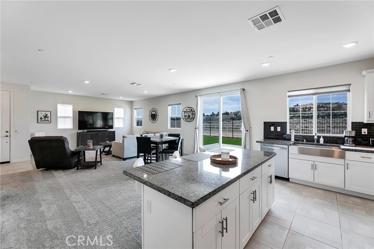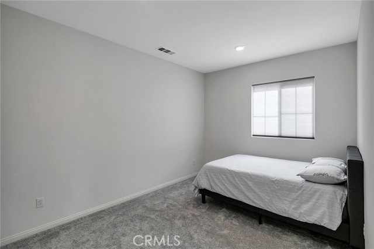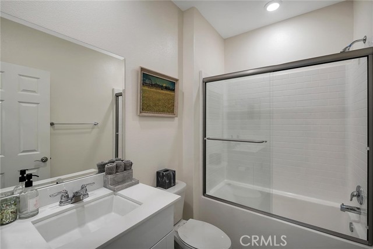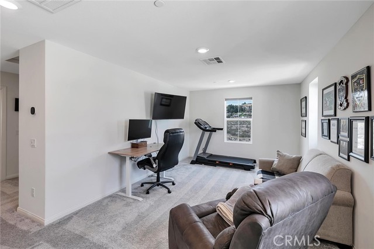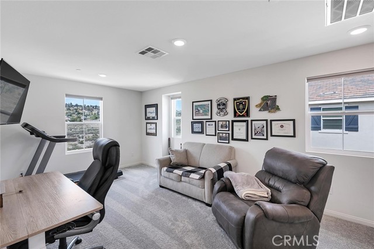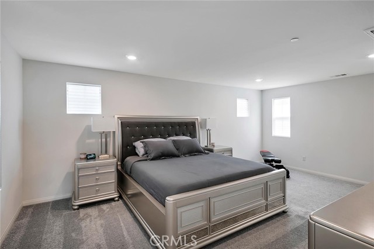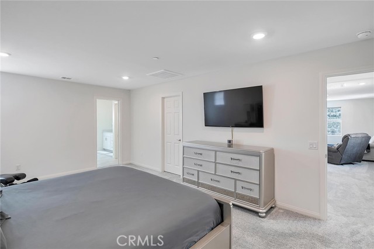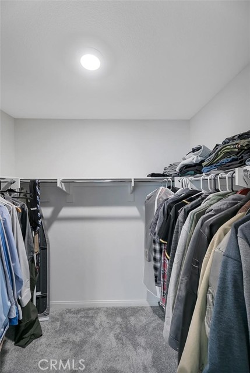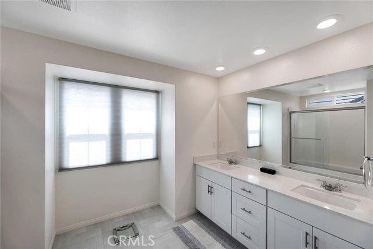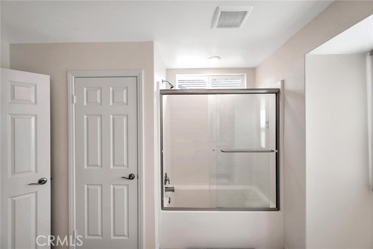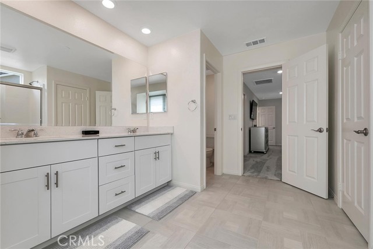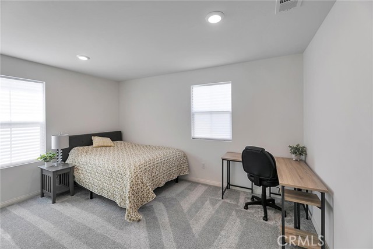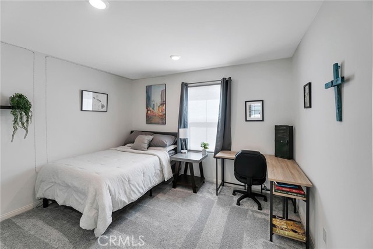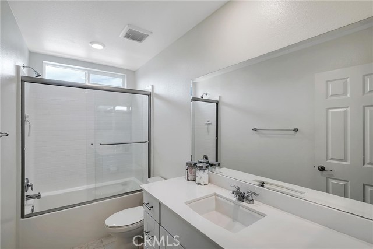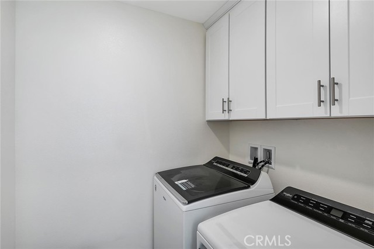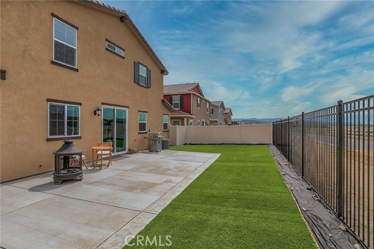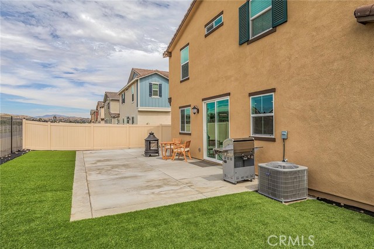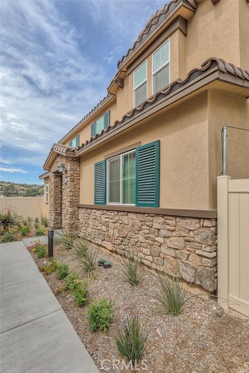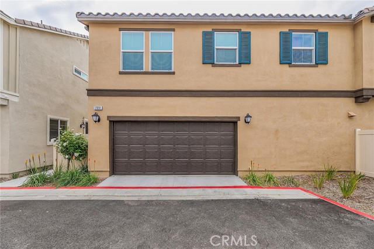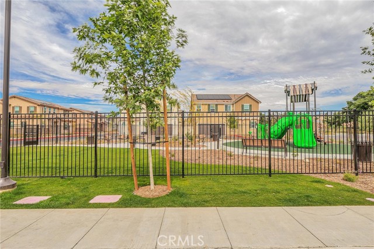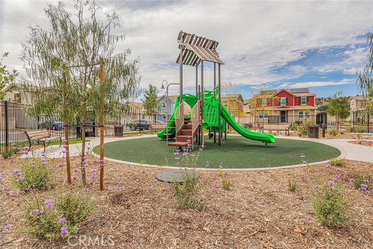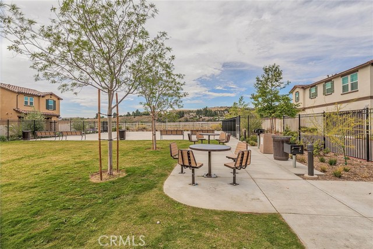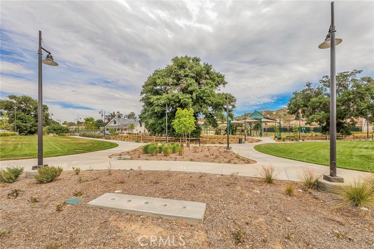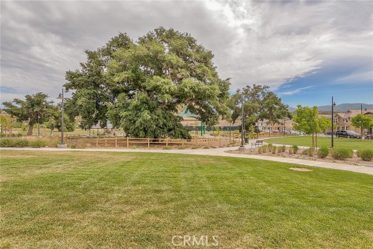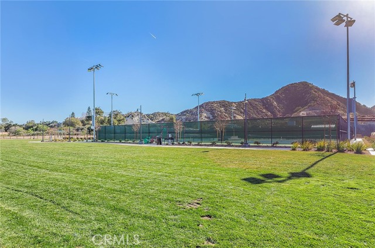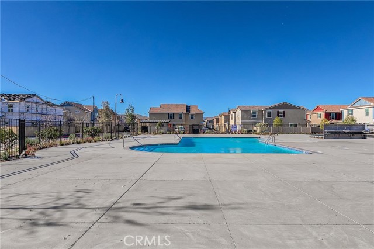4 BR / 3 full BA + loft and 2-car garage. This is one of the few Vista Canyon Premium Lot homes with privacy and riverbed view! Fully paid (no lease) solar with zero electric bill! Premium zero-maintenance water-conserving turf and hardscape backyard ideal for entertaining / kids / pets. Show-stopping 2 story home with upgrades galore! Fabulous open floorplan flows beautifully from the spacious Living Room, through the Dining area to the luxurious Kitchen. Nearly every surface has been upgraded. Amazing Kitchen with granite countertops, stainless steel farmers sink, 42″ white cabinets, tile backsplash, stainless steel appliances and center island. There is a Bedroom and full Bathroom downstairs. The upstairs comes complete with a huge loft suitable for home gym, office, movie room and guest space. Also upstairs, Laundry Room convenient to Master Suite, full guest Bathroom and 3 additional Bedrooms. The Master Bedroom features adjoining bath with double sinks, oversized tub with shower and large walk-in closet. Bring the outdoors in, or simply add to your living space with gorgeous no maintenance rear yard. Sip your morning coffee while enjoying the peaceful, professionally landscaped park-like setting, perfect to take in the mountain views from the privacy of the backyard. Backing to open space and the community walking trail makes this premium lot especially unique & highly desirable. Take advantage of the paid solar, upgraded pad /carpeting, custom blinds, Energy Star & smart home wiring throughout. No pricey HOA dues for the awesome amenities featuring a pool 100 yards away, spa, massive playground, full size park, biking & walking trails with 2 fully lighted tennis courts, 3 pickleball courts, and full-size basketball courts. This ‘vehicle optional’ community has a new train station opening within a few days that will go directly to Union Station. There is also shopping, restaurants and a theater coming as well. All walkable!
Residential For Sale
17091 ZionDrive, Canyon Country, California, 91387

- Rina Maya
- 858-876-7946
- 800-878-0907
-
Questions@unitedbrokersinc.net

