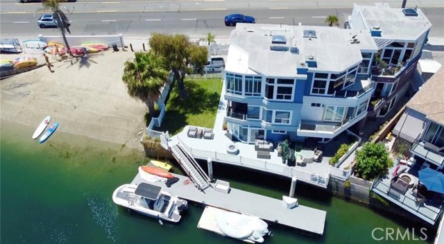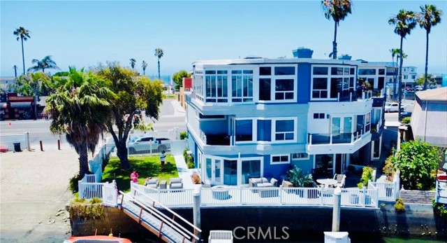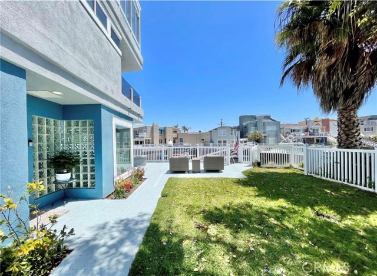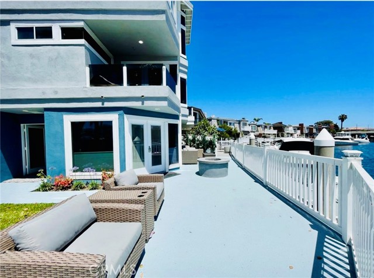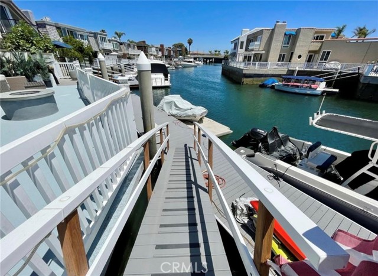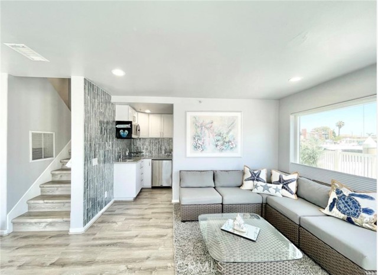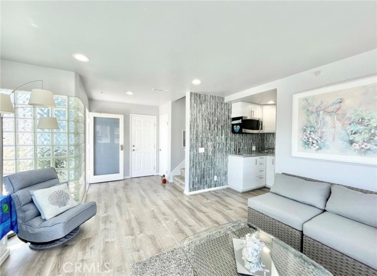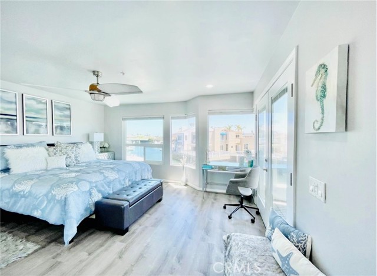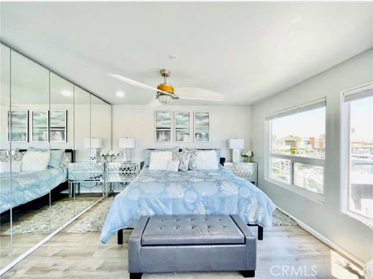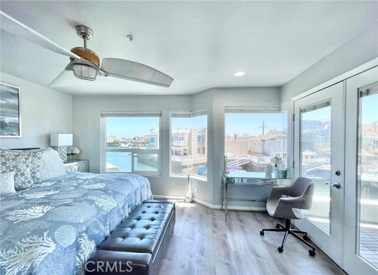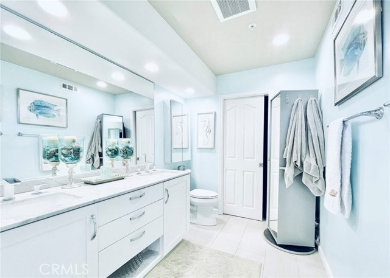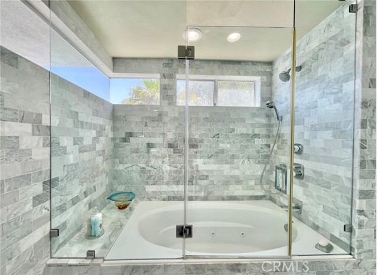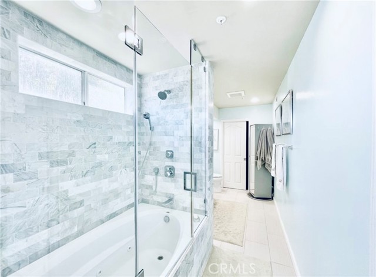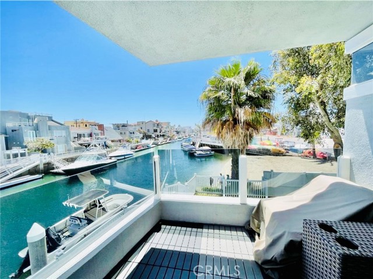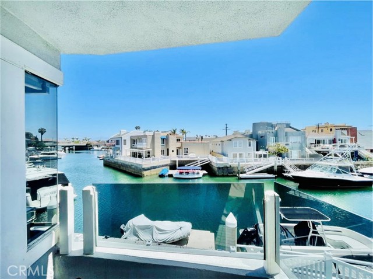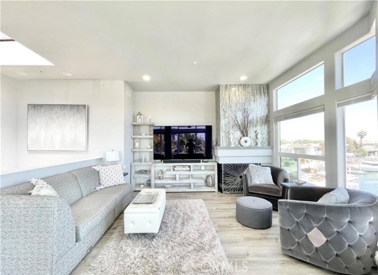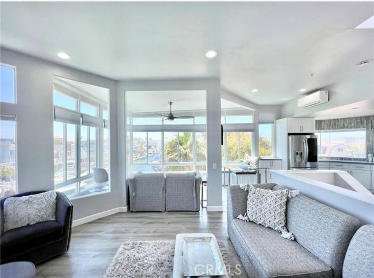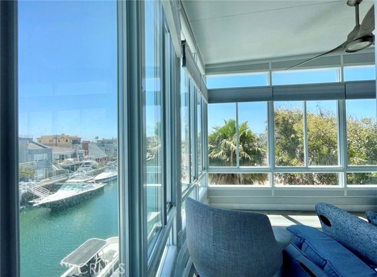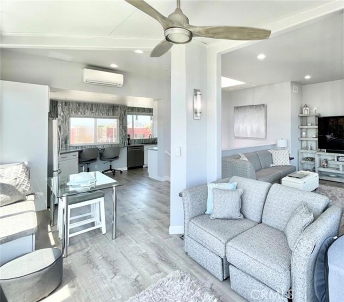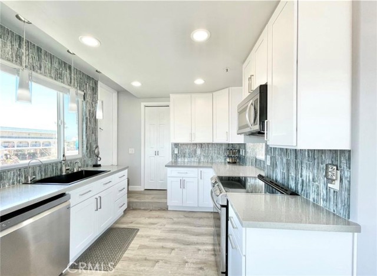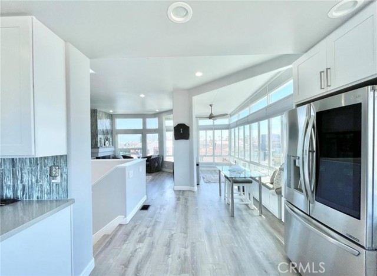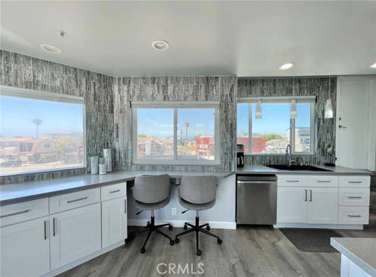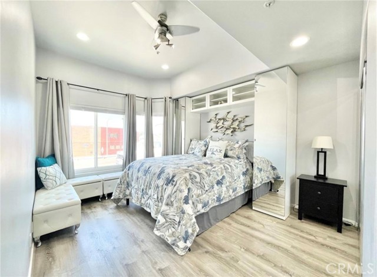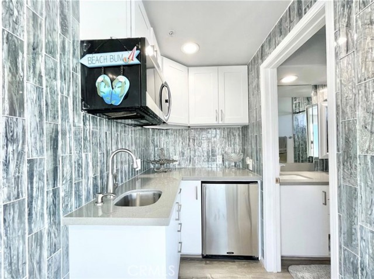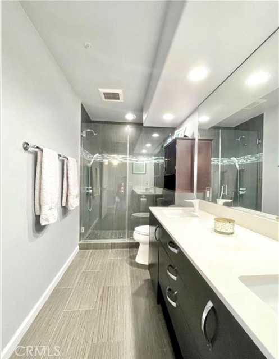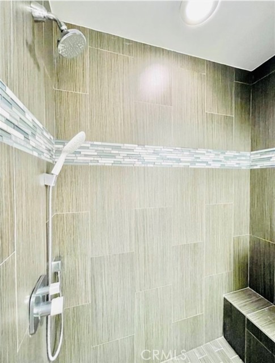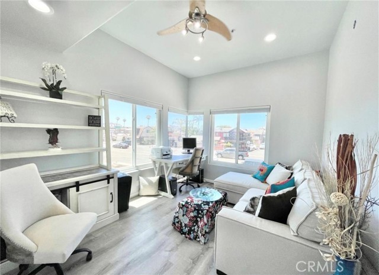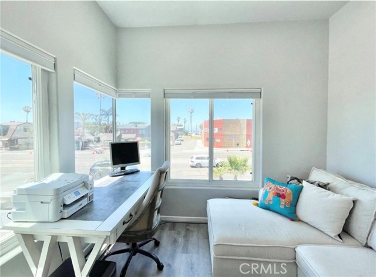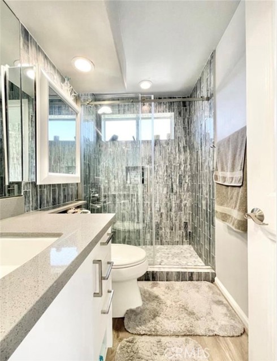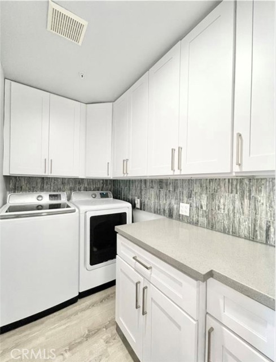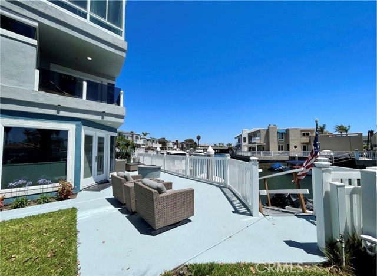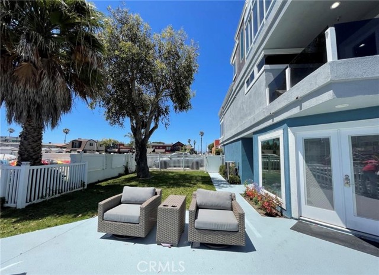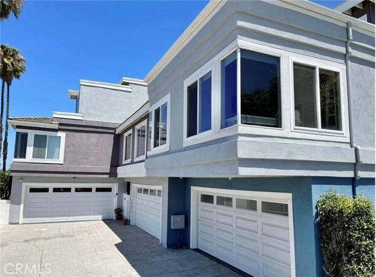RARE Harbor, Beachside, Whitewater View, WATERFRONT ESTATE, with Private DOCK SPACE!!! Panoramic & water VIEWS from EVERY room!! Step through green grassy lawn through private gate onto sand at Tiberon Bay or across street to crashing ocean waves!! Expansive kitchen with upgraded quartz counters, pantry, new self closing cabinetry, ocean view breakfast bar & sink having instant hot and Alkaline water dispenser. Open cathedral ceiling LR & Primary room both have walls of windows with full bay/marina views extending to snow capped mountains! 1st level has family room large closet, luxury bath, kitchenette with sink, microwave & freezer with potential as Mother-In-Law quarters. Jetted tub in Marble dual sink Primary bath with Walk-In Closet in addition to mirrored wall of Primary Triple Closet Space, and French doors to balcony for morning coffee or evening drinks over the Harbor. Secondary bedrooms have ocean & bay views with built-in closet/drawers & dual access to bath with 2 sinks & massive shower. Separate Laundry Room has quartz counters & lots of cabinets. Fully fenced with electric gate for security & privacy. Full home water softener & fire sprinkler system. BRAND NEW LUXURY GARAGE DOORS SCHEDULED TO BE INSTALLED!! This is a One of a Kind exceptional home!
Residential For Sale
16672 Pacific Coast Hwy, Huntington Beach, California, 92649

- Rina Maya
- 858-876-7946
- 800-878-0907
-
Questions@unitedbrokersinc.net

