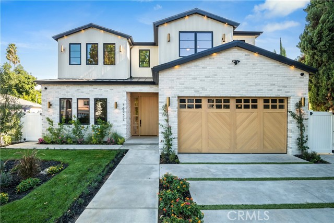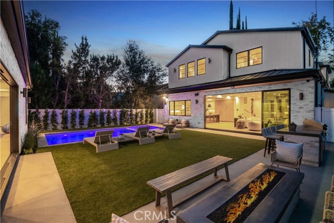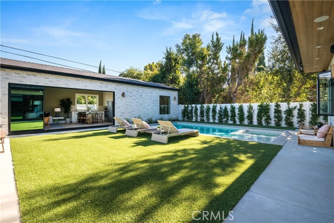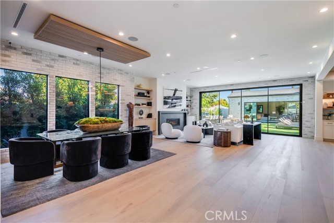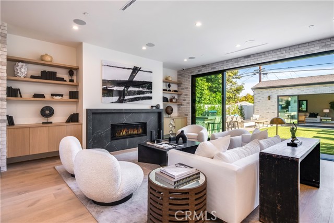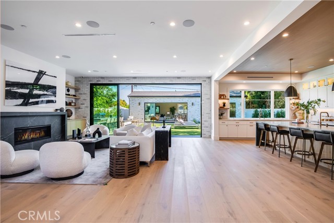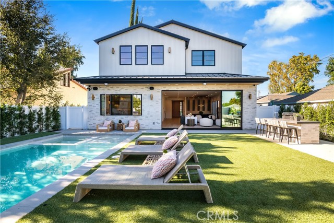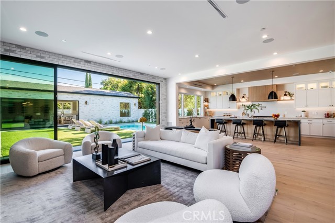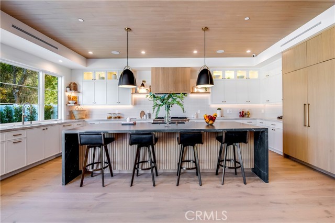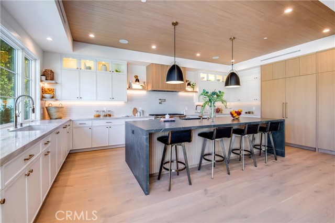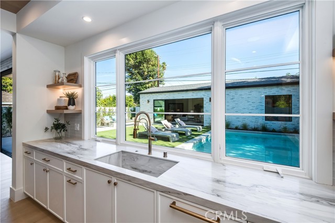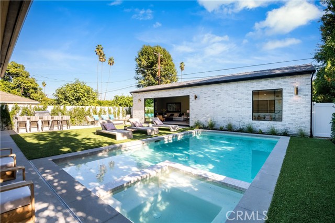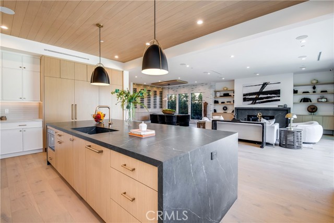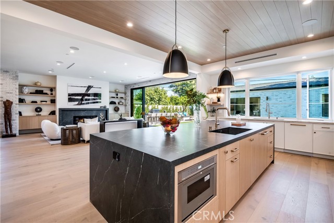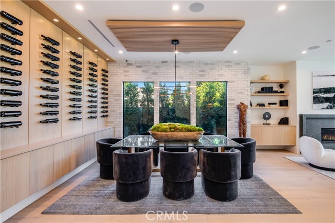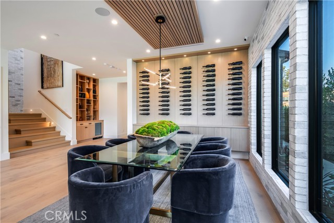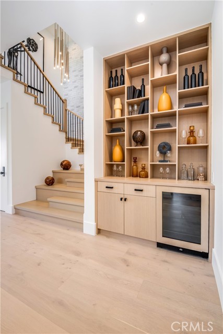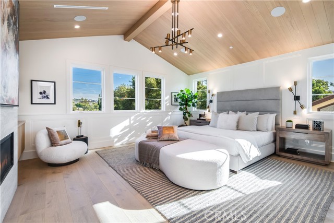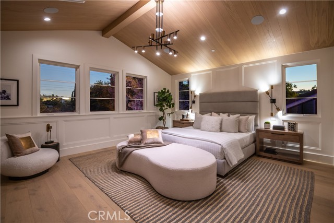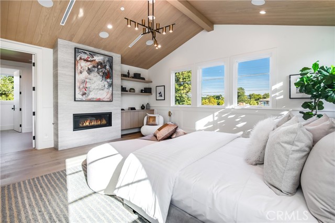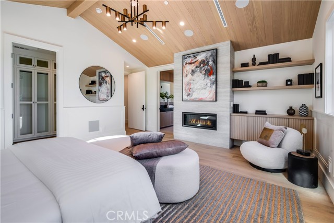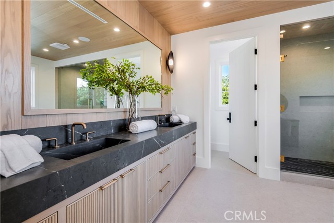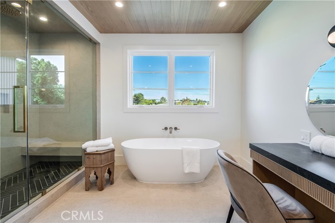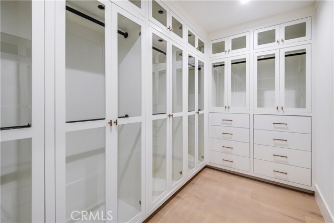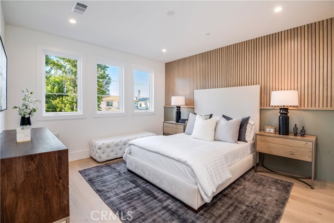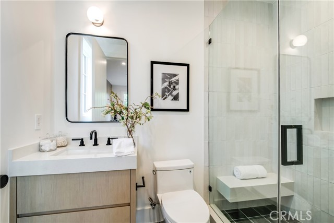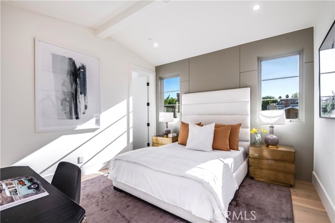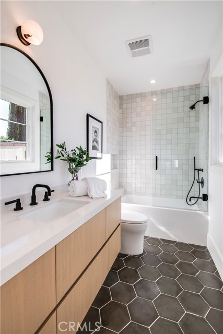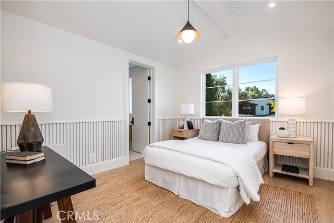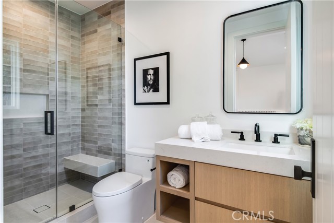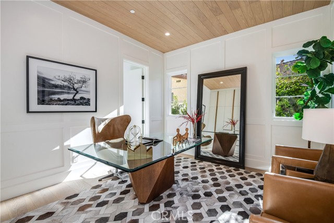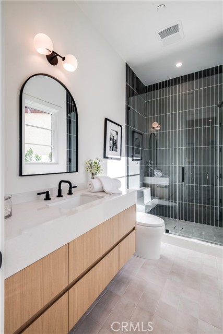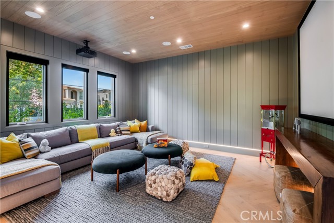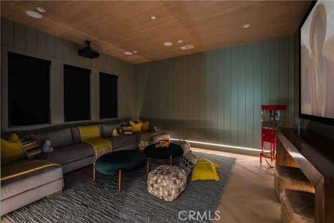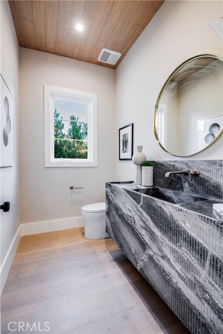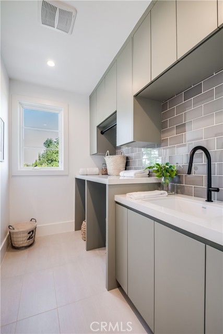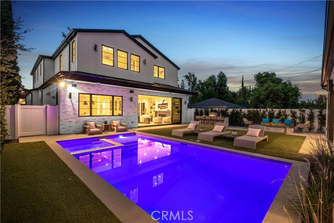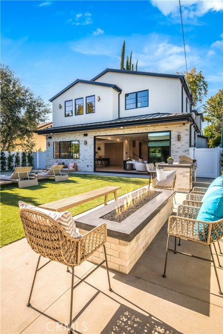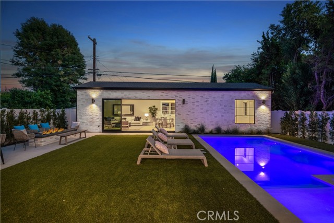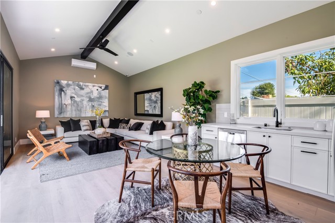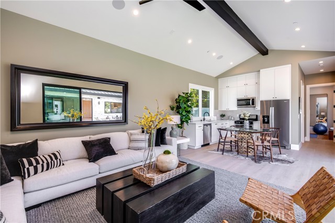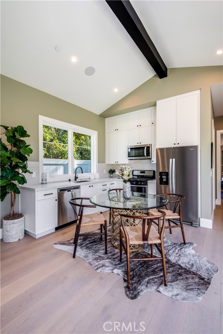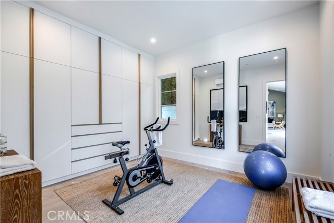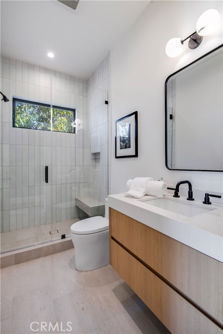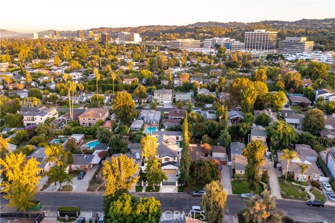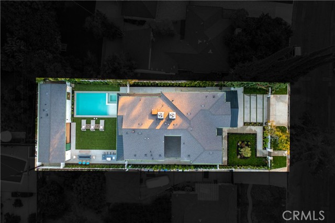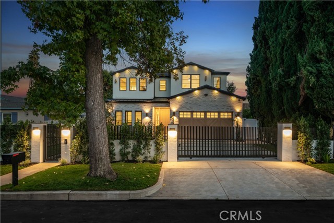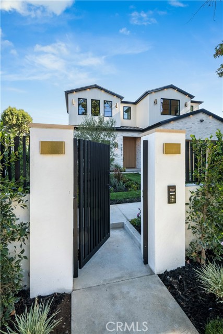Welcome to this exquisite new construction home situated on a quiet tree-lined street just North of the Boulevard, in a highly desirable Encino neighborhood. This property boasts a sprawling open concept main house with five beds and six baths, and a one bed, one bath ADU. Designed for the most discerning of chef’s, the gourmet kitchen comes equipped with top-of-the-line Thermador appliances and a massive island with seating. Adjacent is a living room, which features a sleek fireplace surrounded by built-ins, and a formal dining room with a wine wall. An oversized sliding glass door opens to the serene backyard retreat, allowing you to enjoy indoor/outdoor living year round. Take a dip in the refreshing pool/spa or gather around the fire pit to warm up on a cool winter evening. Additionally, outside you will find an outdoor kitchenette, low maintenance artificial turf yard and privacy hedges that surround the property. Upstairs there are four ensuite bedrooms, each with its own walk-in closet, and a laundry room. The luxe primary suite is your personal oasis, complete with a cozy fireplace, vaulted ceilings, a custom walk-in closet and sumptuous bathroom that includes a soaking tub, double vanity and separate makeup vanity. The spacious ADU consists of a living room, full kitchen, one bed and one bath. Utilize the space as an office, gym, separate living space for family/guests or rent it out for additional income, the possibilities are endless. Further amenities include a home theater, main level ensuite bedroom, high ceilings throughout, smart home features, a security system, mudroom, two car garage and gated driveway. This prime location offers easy access to the Valley/Westside and is walking distance to Ventura Boulevard.
Residential For Sale
16752 AddisonStreet, Encino, California, 91436

- Rina Maya
- 858-876-7946
- 800-878-0907
-
Questions@unitedbrokersinc.net

