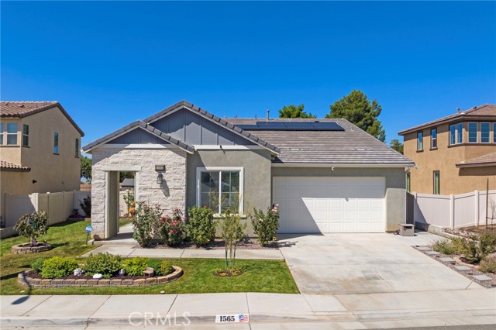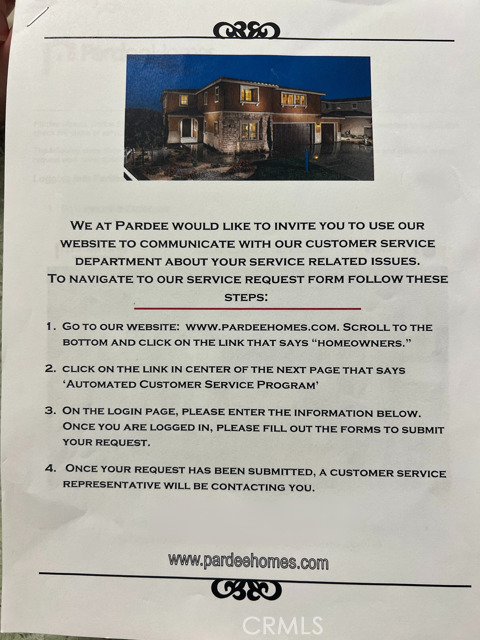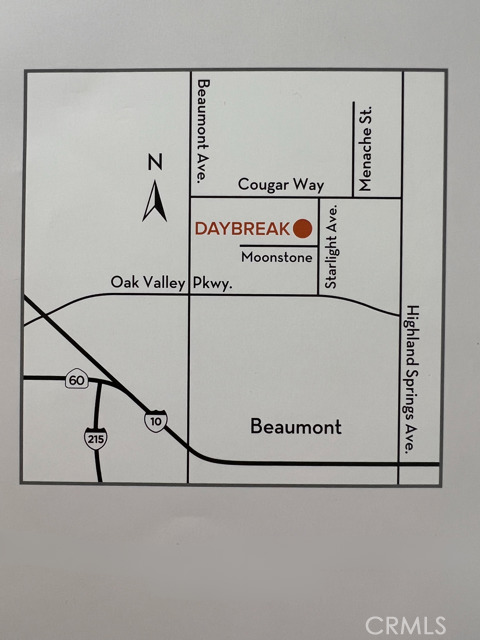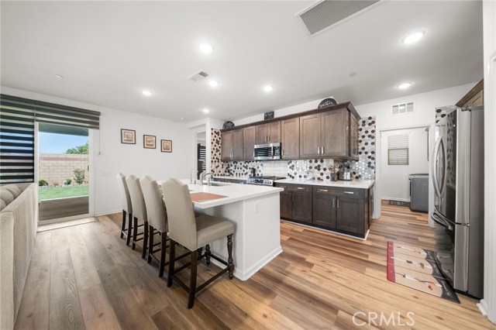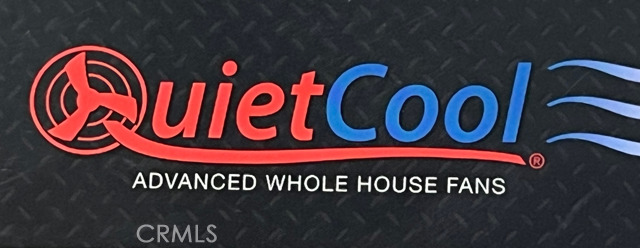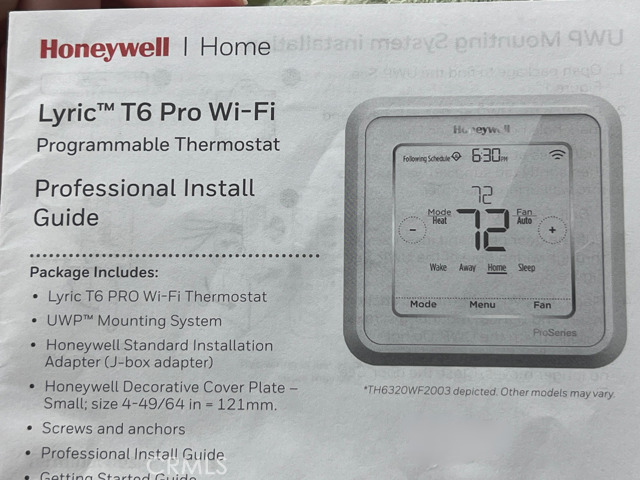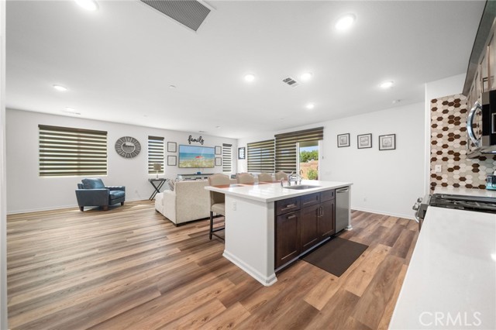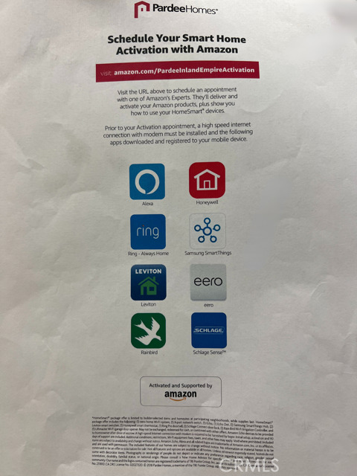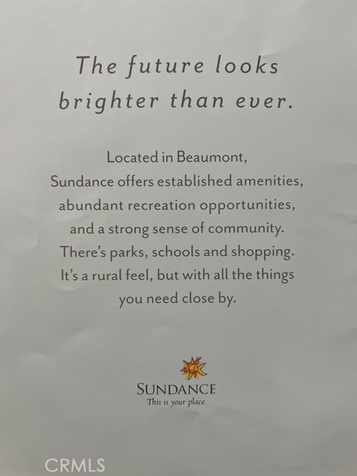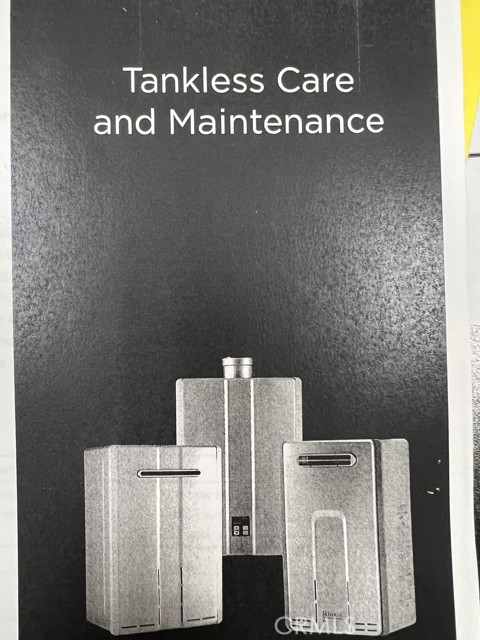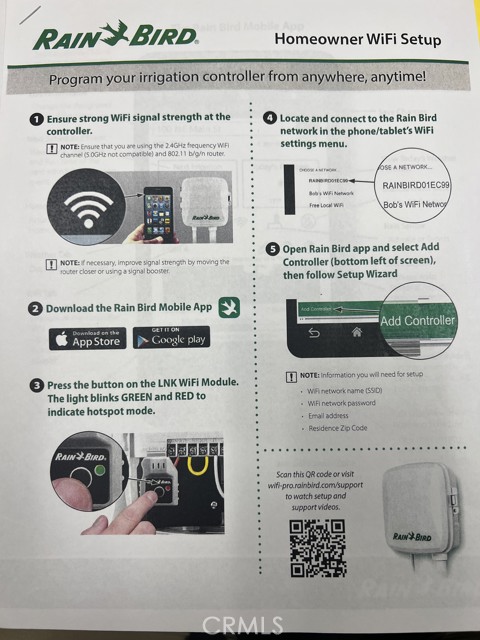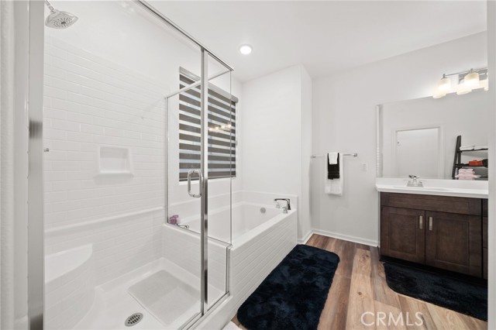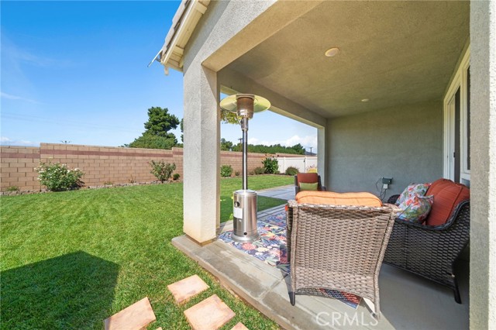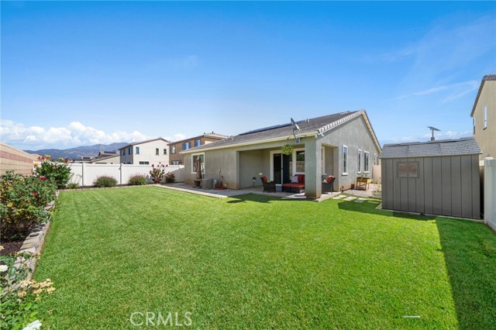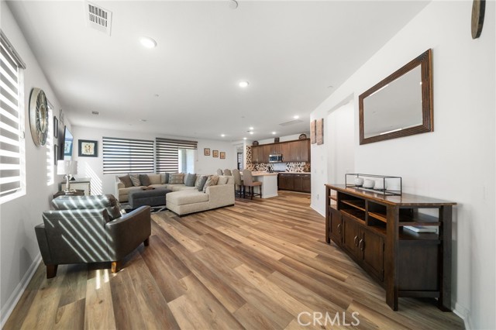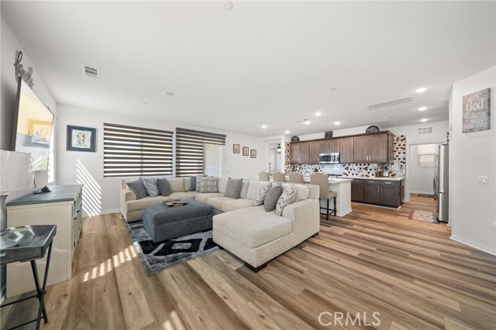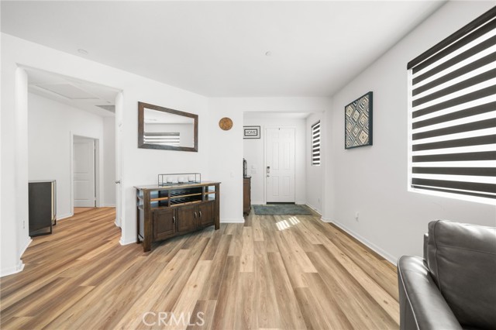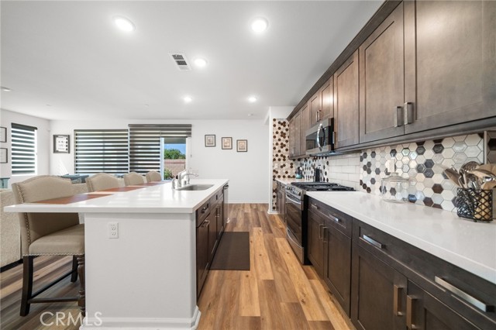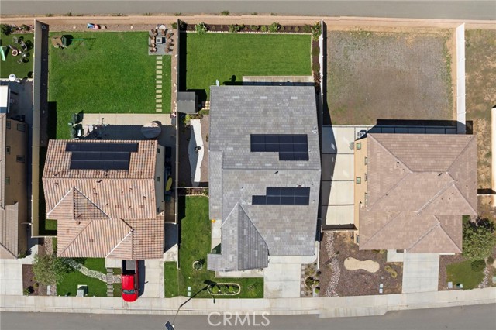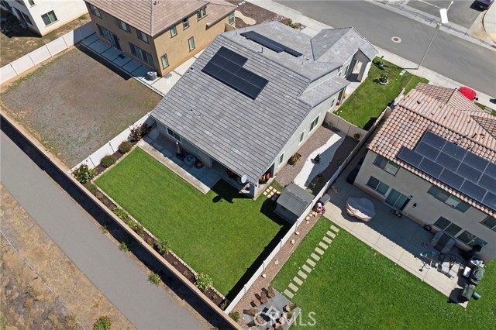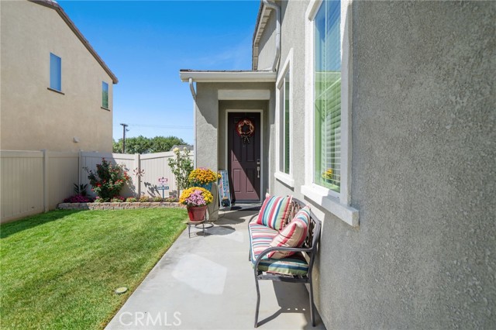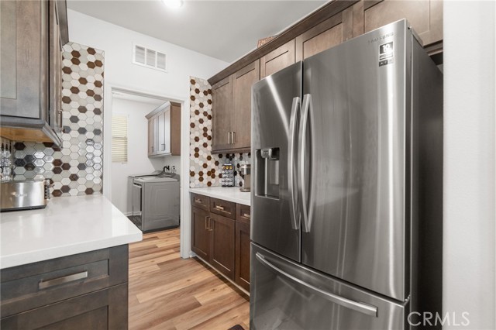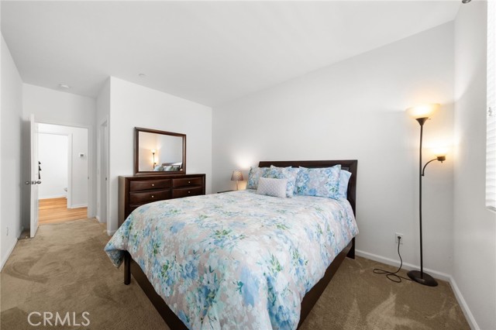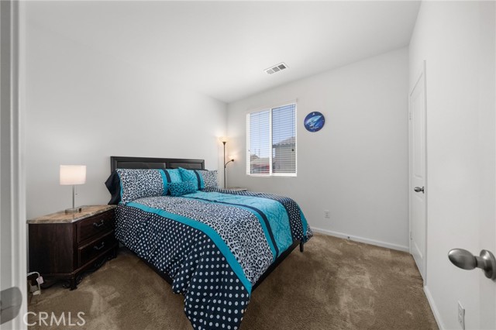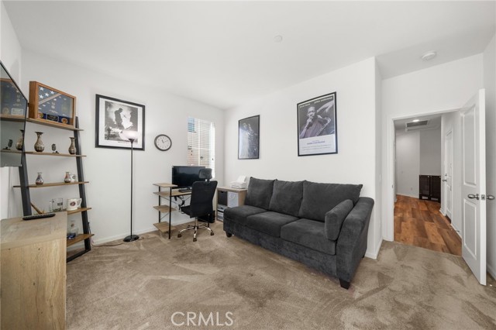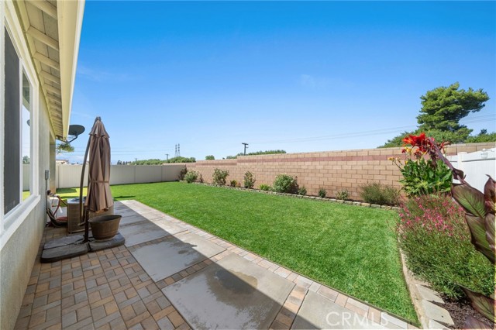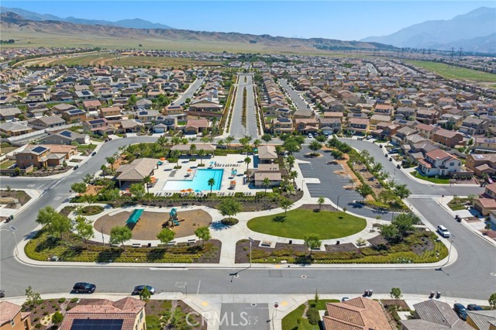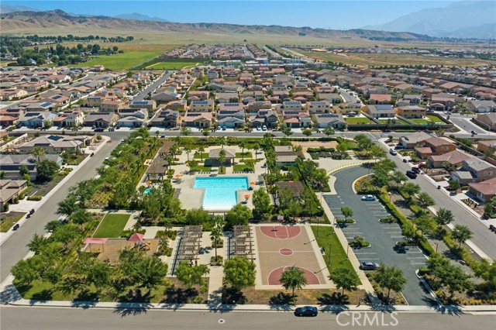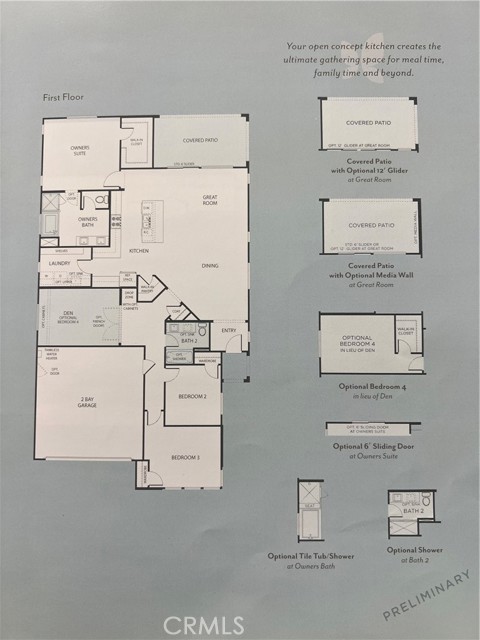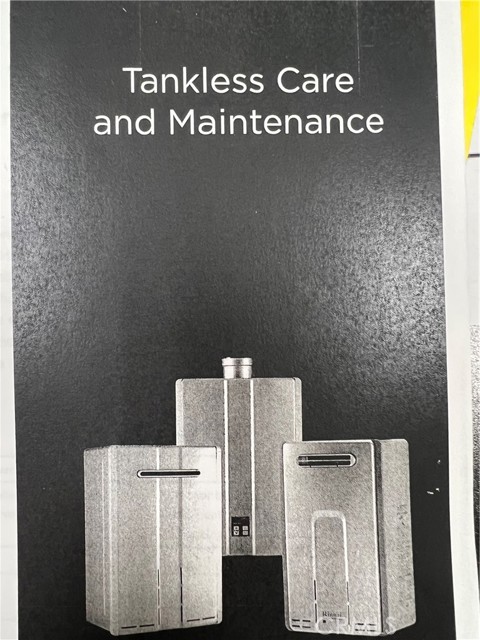This Exquisite Single-Story Residence Boasts Four Spacious Bedrooms, Two Luxurious Bathrooms, And A Range Of High-End Features That Will Leave You In Awe. Luxury Vinyl Plank Flooring And Upgraded Baseboards Throughout The Home. The 9-Foot Ceilings And Recessed Lighting Create An Open And Airy Ambiance, While Custom Blinds Provide Privacy And Style. The Heart Of This Home Is Undoubtedly The Stunning Kitchen. It Features Custom Backsplash, Stainless Steel Appliances Including An Oven Gas Range, Dishwasher, Microwave, And Soft-Close Drawers And Doors. The Walk-In Pantry Offers Ample Storage Space, And The Large Island With A Farm Sink Is Perfect For Preparing Meals And Entertaining. Quartz Countertops, Stainless Steel Farm Sink, And Nickel Pulls On The Cabinetry Complete The Picture. There’s Also A Convenient Bar Counter For Breakfast. The Master Bedroom Is A Peaceful Retreat With A Spacious Walk-In Closet, And The Master Bath Is Equally Impressive, Featuring Double Sinks, Slow Soft-Close Doors And Drawers, A Separate Tub, And A Soaking Tub And Shower. Recessed Lighting And A Ceiling Fan With A Light Kit Add To The Comfort And Style Of The Master Suite. Featuring A Quiet Cool House Fan And Smart Home Capabilities. The Two-Car Garage And Individual Walk-In Closets In Each Bedroom Provide Ample Storage, And The Guest Bath Also Boasts Double Sinks And High-Quality Cabinetry. All Cabinetry In The Home Is Made Of Real Wood, With Pull-Out Drawers In The Kitchen For Added Convenience. Outside, The Backyard Is A True Oasis. Enjoy The Covered Arizona Room With Recessed Lighting, And Revel In The Privacy Provided By The Block Wall And Vinyl Fencing. The Lush Grass And Raised Planters Create A Picturesque Setting, And There’s A Generous Side Yard With Additional Planters For Your Gardening Pleasure. Rain Gutters On The House Ensure Proper Drainage, And There’s A Sprinkler And Drip System. Inside, The Spacious Indoor Laundry Room Is Equipped With Custom Shelves And Cabinetry, A Utility Sink, And A Gas Dryer. It’s Also Prepped For Easy Installation Of A Washer, Dryer, And Drain. This Home Is Energy-Efficient With Leased Solar Panels Covering All Electricity Costs For The Current Homeowner. A Tankless Water Heater And A Paid-For Water Filtration System Are Additional Perks. Located In The Desirable Cascade Community Within The Sundance Home Development, You’ll Have Access To A Range Of Amenities, Including Three Pools, A Spa, Greenbelt Areas, Tot Lots, & Basketball Court.
Residential For Sale
1565 MilkyWay, Beaumont, California, 92223

- Rina Maya
- 858-876-7946
- 800-878-0907
-
Questions@unitedbrokersinc.net

