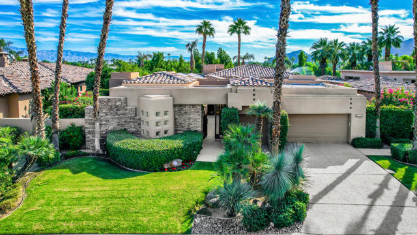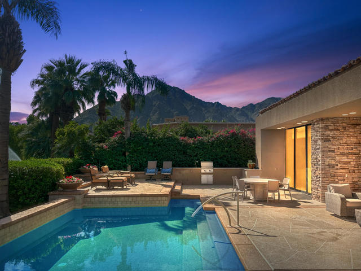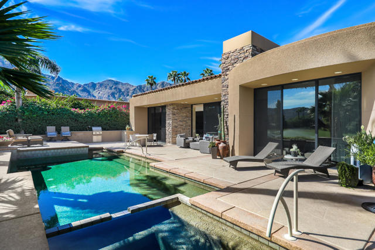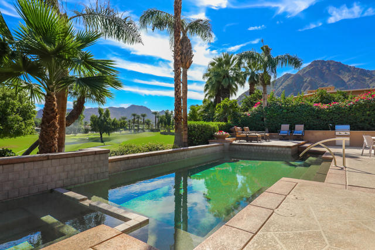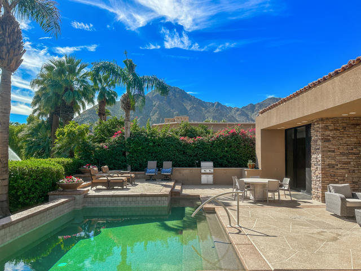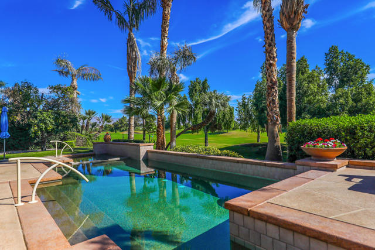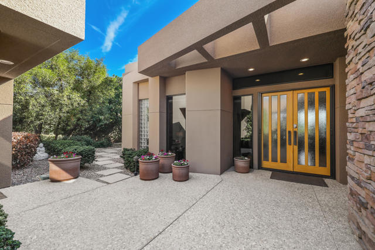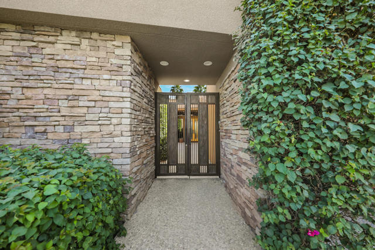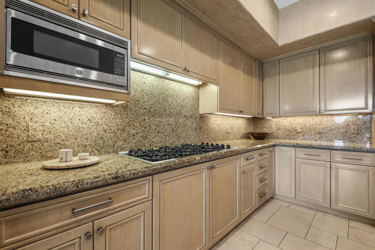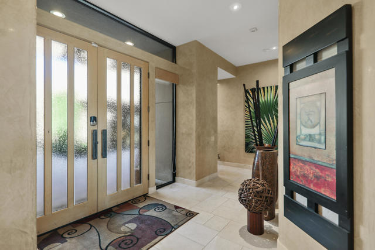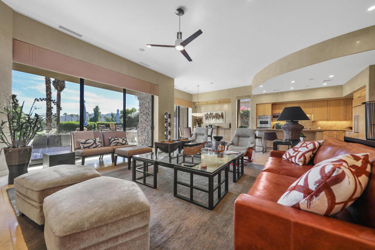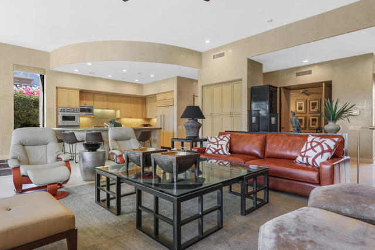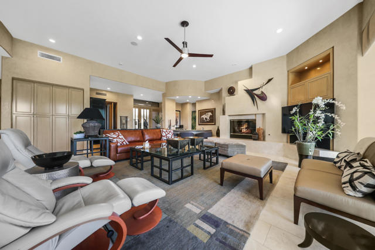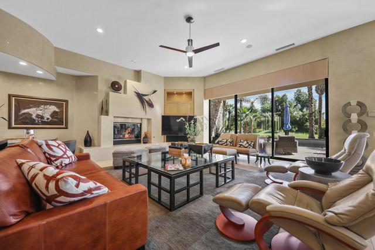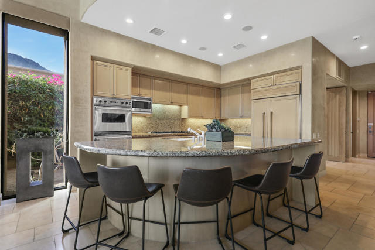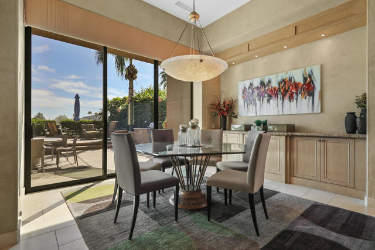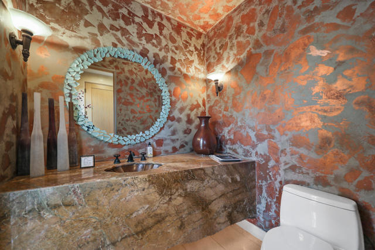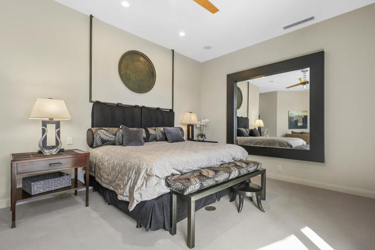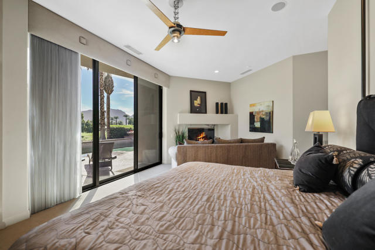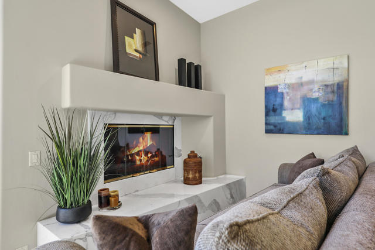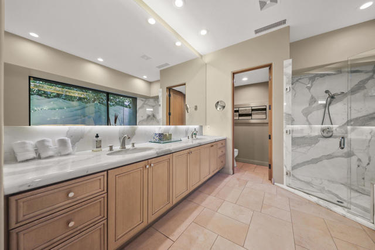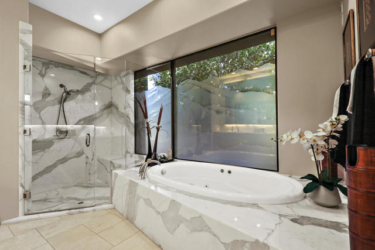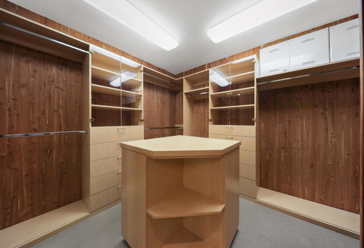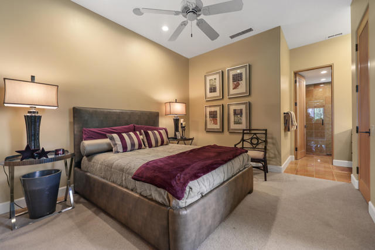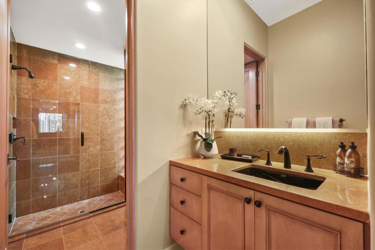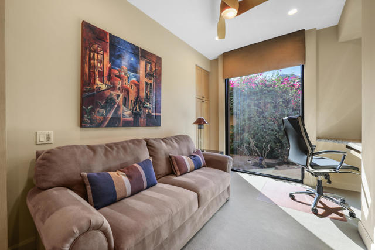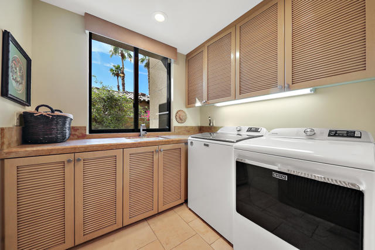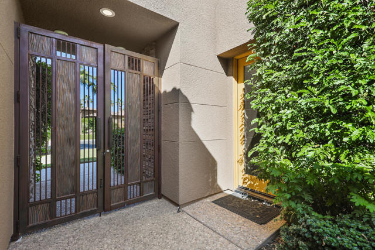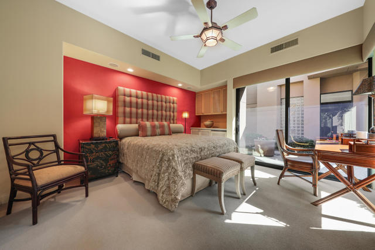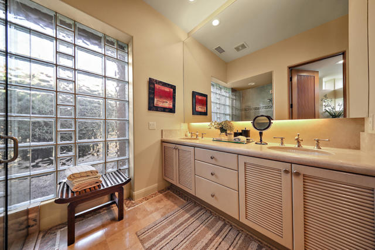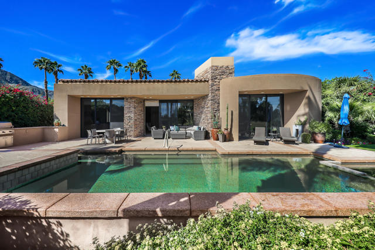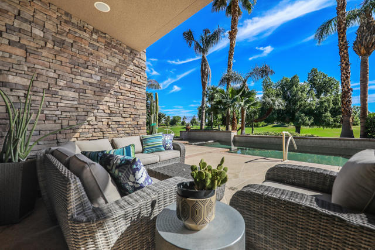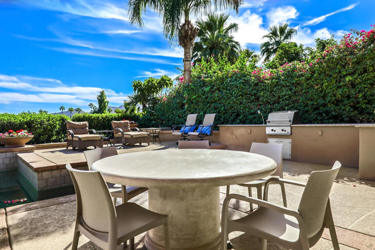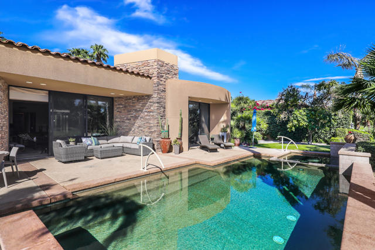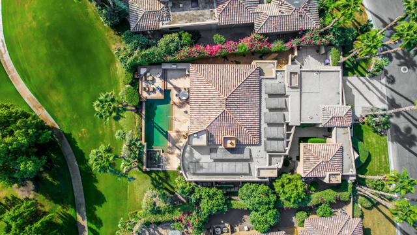Exceptional east triple Fairway and Mountain views, outstanding semi-custom home built by renowned luxury builder, Ministrelli Homes sold designer furnished includes golf cart! Home features paid solar, 3176 Sq. Ft., 3 bedrooms, 3.5 baths, 2 fireplaces, home office, & spacious private entry Guest Casita. Home has preferred location within prestigious Villaggio community at Indian Wells CC. Spectacular views & privacy overlooking the fairways w/ lush landscaping & several citrus trees, large saltwater pebble tech pool/jet spa, patio w/ designer cool decking, large, covered verandas, firepit, & oversized built-in BBQ island/w granite countertops. Too many timeless custom appointments to mention them all w/ abundant use of granite & marble throughout. The minute you step into large, gated Courtyard entryway the ambiance is captivating. Open floorplan, high ceilings, travertine stone floors, venetian plastered walls, solid wood doors & state-of-the -art custom cabinetry w/numerous built-ins throughout. Great Room w/ awesome views has stunning marble fireplace, & sizable step-down Wet Bar, equipped w/ bar refrigerator/icemaker, granite counters, & lots of storage. Formal Dining area w/beautiful custom built-ins & floor to ceiling glass sliders for seamless outdoor/indoor living. Gourmet Kitchen features stainless appliances, wine cooler, kitchen island, gorgeous granite countertops, and bar seating. Primary Bedroom w/ impressive marble fireplace, & direct access to private
Residential For Sale
45700 AppianWay, Indian Wells, California, 92210

- Rina Maya
- 858-876-7946
- 800-878-0907
-
Questions@unitedbrokersinc.net

