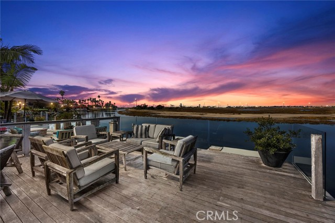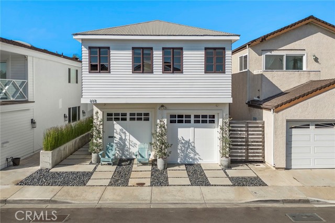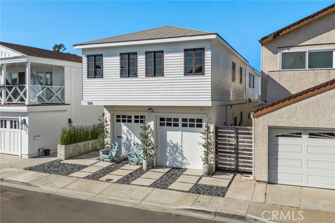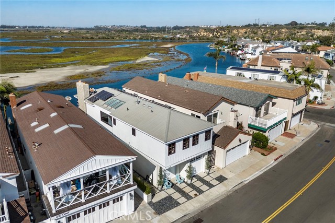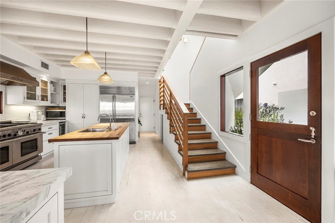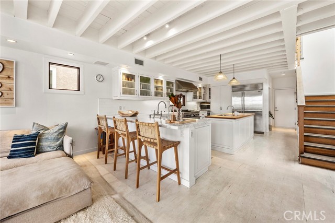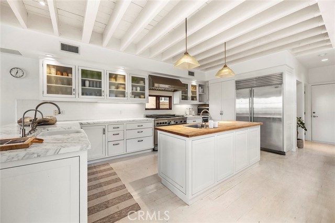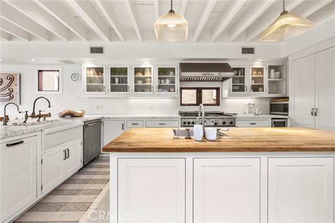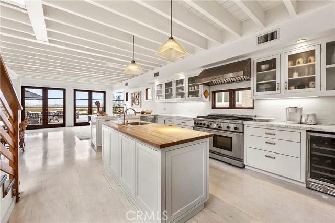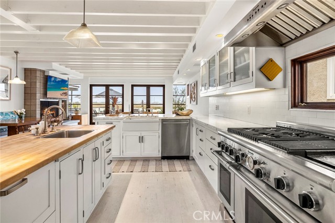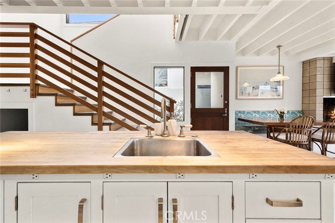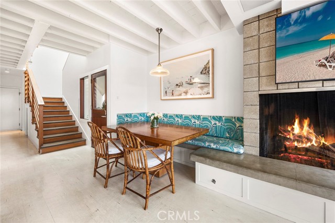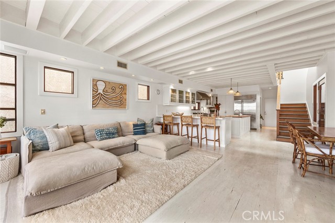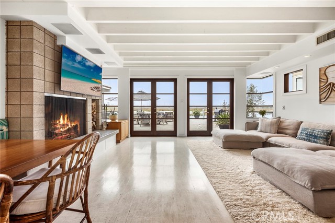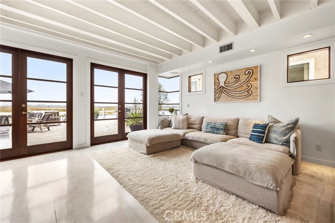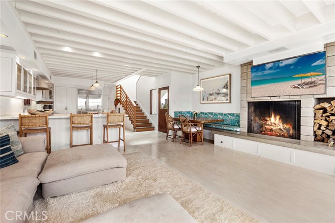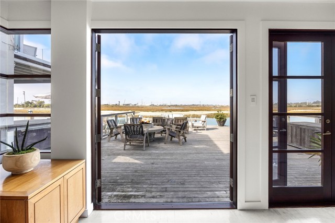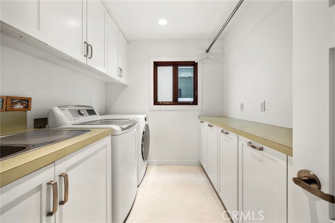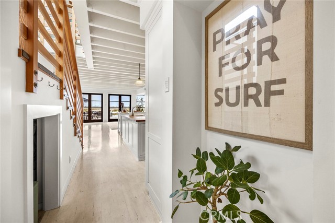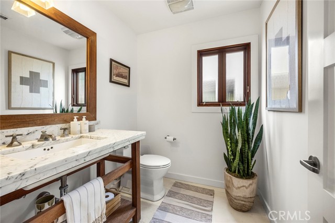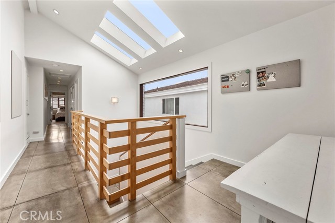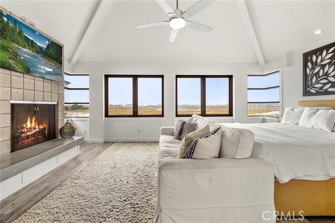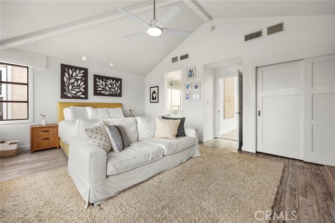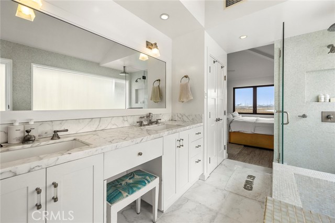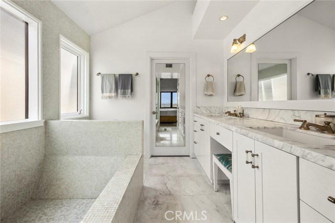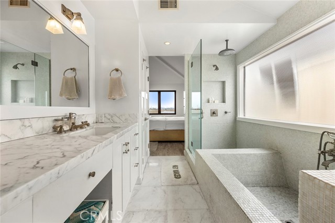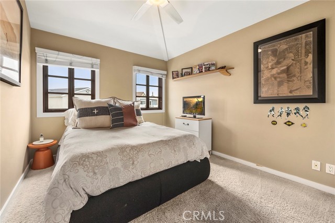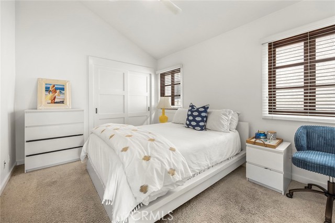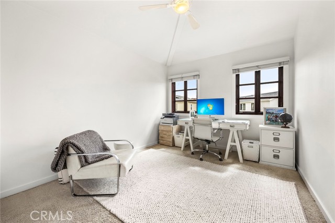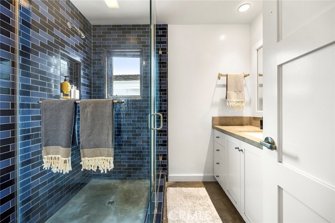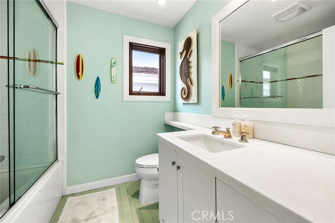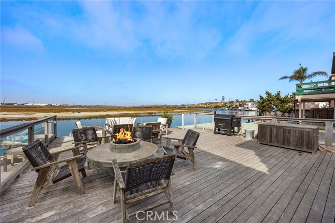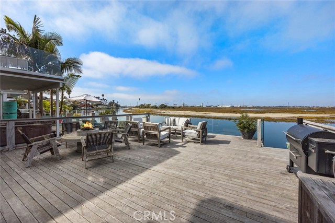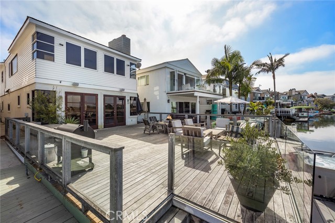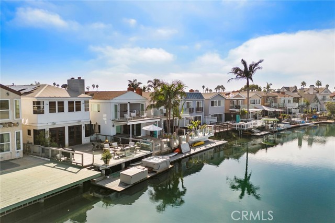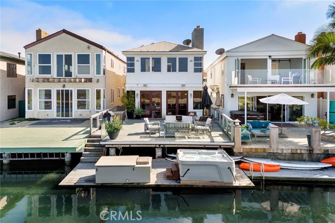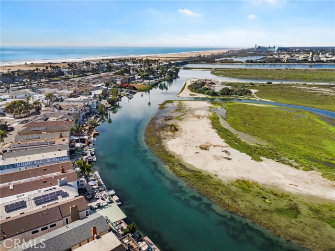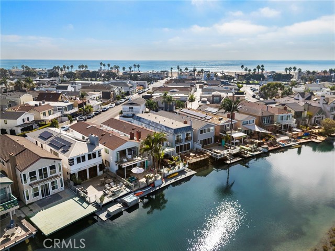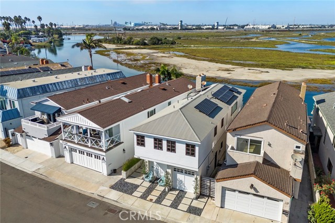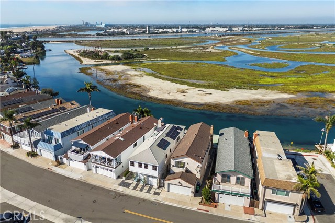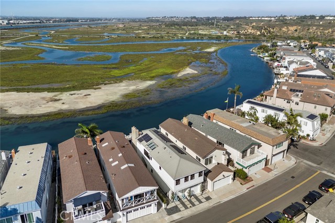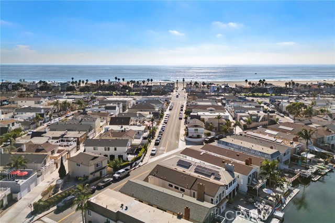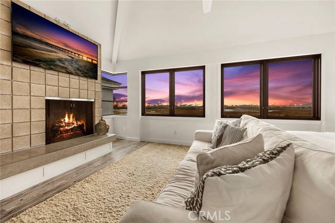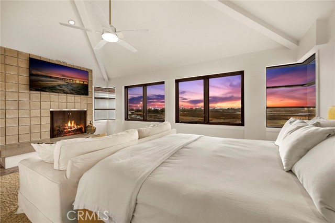Ideally situated in what most would refer to as the most sought-after location in all of the highly desired community of Newport Shores, this exquisite waterfront property offers an exclusive opportunity to own a primary residence of the renowned custom home builder, Prestige Builders Custom Homes. Meticulously crafted from the ground up, it epitomizes the perfect fusion of design, functionality, and an unwavering commitment to the highest standards in materials and finishes. Upon entering, the grandeur of the great room unfolds with soaring ceilings that frame breathtaking views. The kitchen boasts a spacious island, custom cabinetry, and top-tier stainless steel appliances, seamlessly merging with the open concept of the ground level. On the second floor, the primary suite stretches the width of the home, featuring high ceilings, abundant closet space, and a spa-like bathroom, all while offering sweeping vistas. Three more generously-sized bedrooms and two additional full bathrooms grace the second level. Every element of this residence has been meticulously honed to perfection, creating an extraordinary living experience in one of Newport Beach’s most desirable coastal neighborhoods. The private rear exterior space is an entertainer’s dream, perfect for al fresco dining or grand gatherings, complete with a substantial dock, spa, and cold plunge. This dream location effortlessly balances beach proximity with the community’s amenities, which include an Olympic-sized pool, tennis/pickleball, volleyball, and basketball courts, as well as a spacious clubhouse and outdoor entertainment areas.
Residential For Sale
235 CanalStreet, Newport Beach, California, 92663

- Rina Maya
- 858-876-7946
- 800-878-0907
-
Questions@unitedbrokersinc.net

