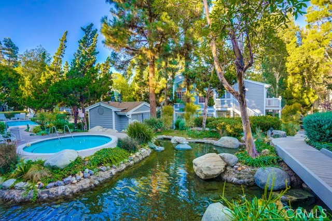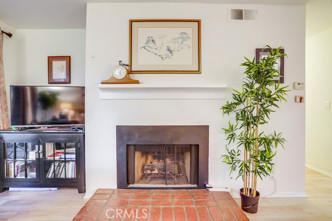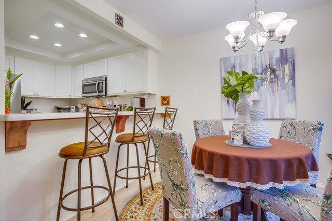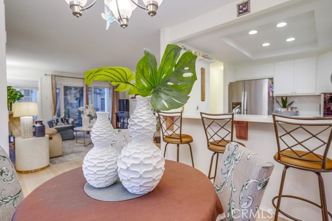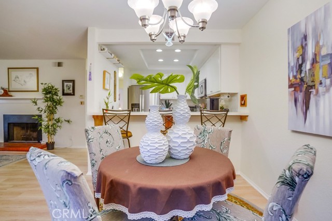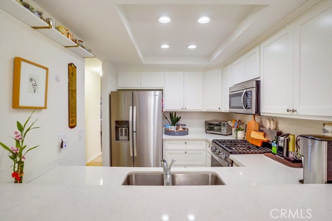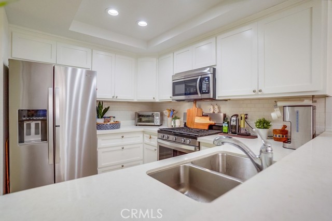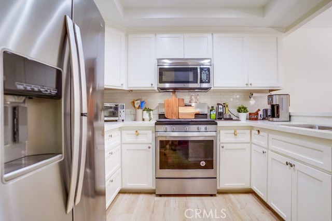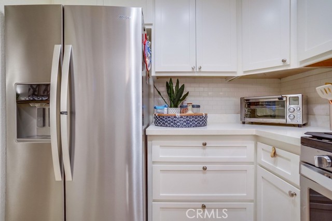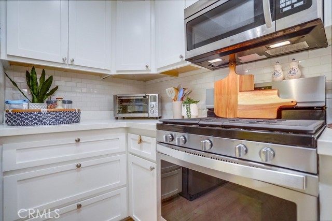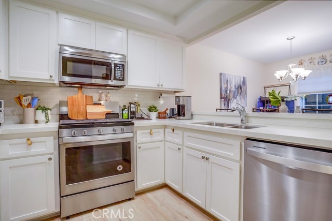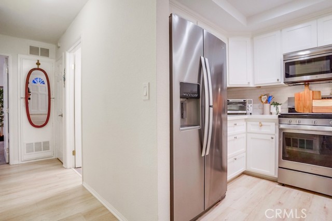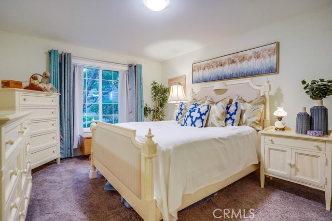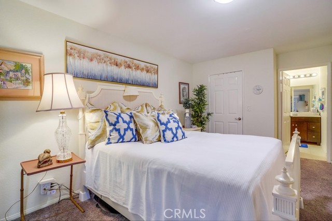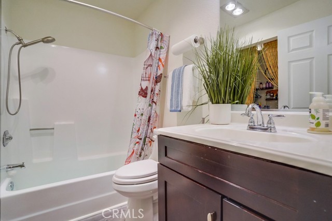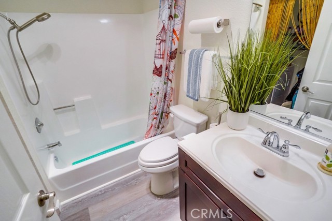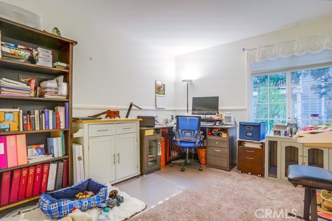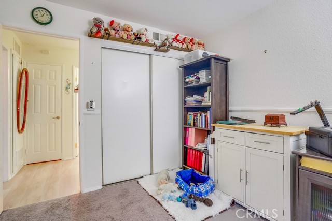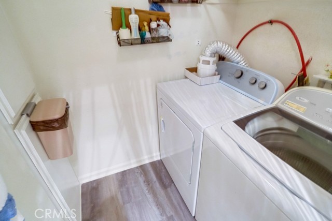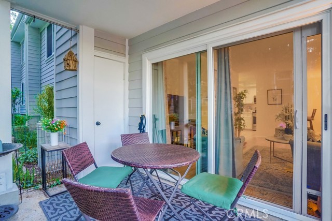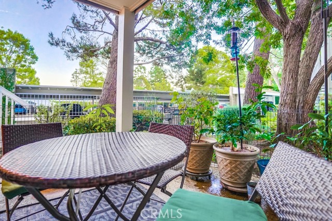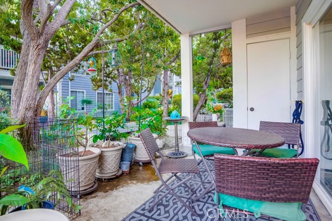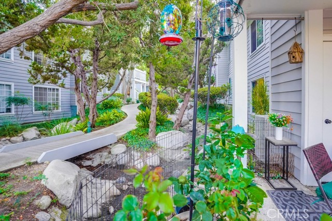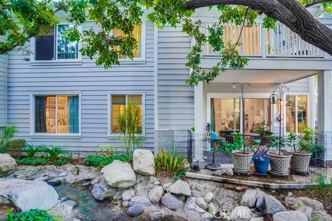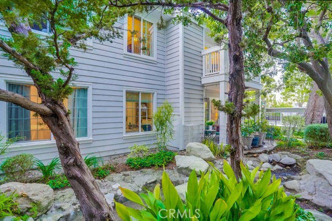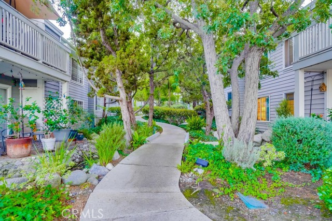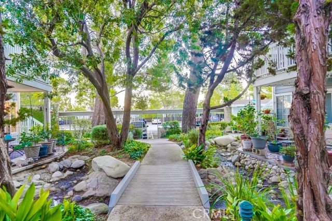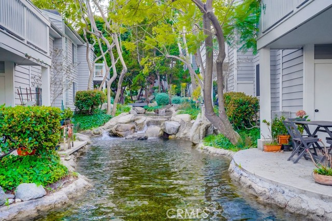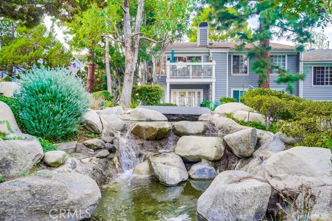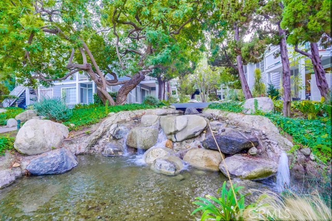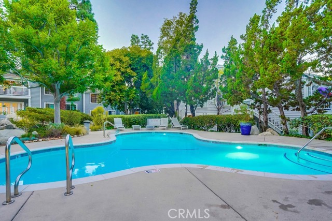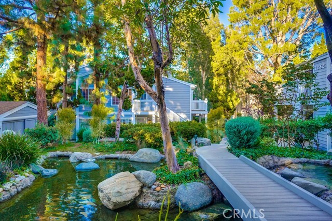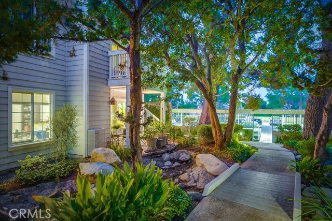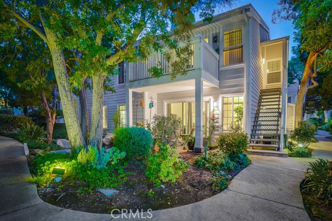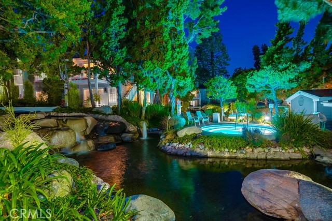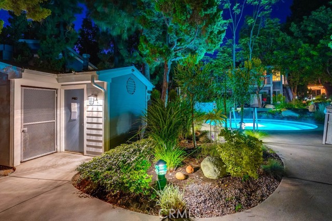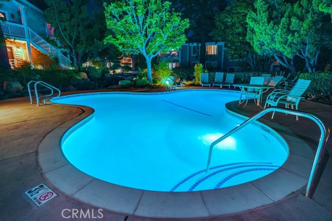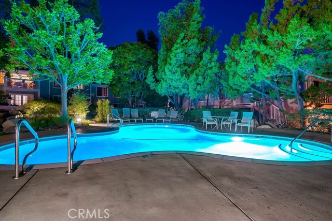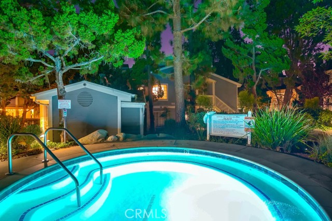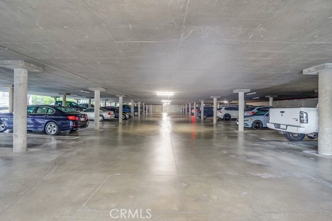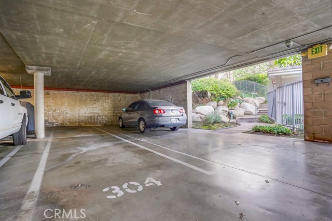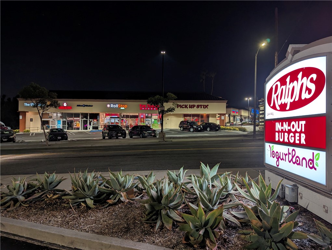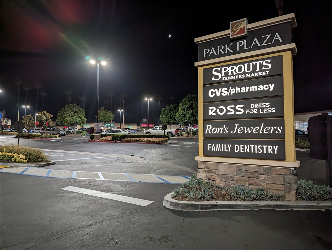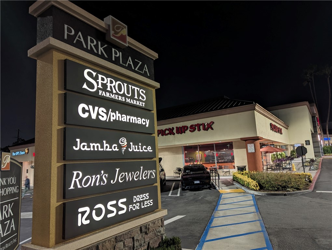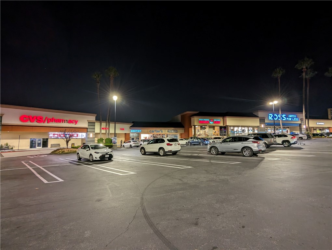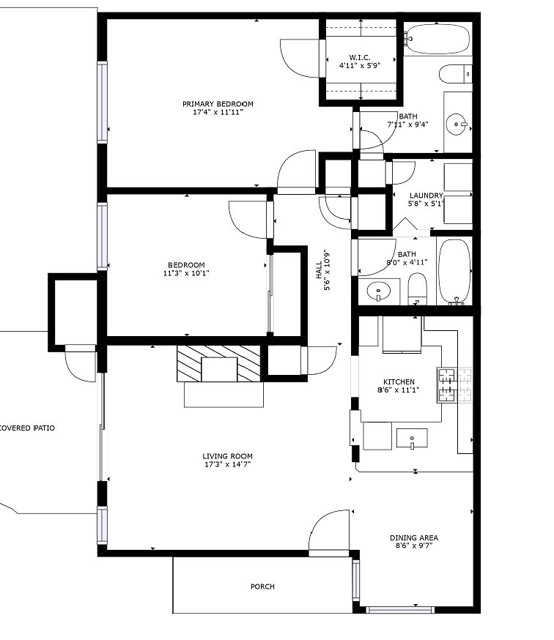These units don’t come along very often and when they do, they sell quickly. So take advantage of this opportunity to own a wonderful lower unit in the desirable Ponderosa Springs community where you can enjoy year-round resort-style living and a low-maintenance lifestyle. This unit has been nicely upgraded and is just a short walk away from the delightful pool and spa area that is framed by mature trees and lush landscaping to create a very relaxing atmosphere. Spacious living area features a fireplace , unique niche that can be used as a work space and sliding glass doors to access the patio area that is surrounded by lush greenery and makes a great spot to enjoy a morning coffee or a glass of wine at the end of the day. Laminate floors offer a light French Oak wood look and have been installed throughout the living room, sunlit dining area, kitchen and hallway. Bright kitchen features white cabinetry with Shaker doors, quartz counters, pop-up ceiling with recessed lighting, stainless steel appliances and a breakfast bar that’s perfect for those quick informal meals. Large primary suite offers plenty of room for a king-sized bed, a nice walk-in closet and a bathroom that features a walk-in jetted tub. Secondary bedroom makes the perfect nursery, home office or guest room. The hall bath has some upgrades and provides access to the indoor laundry room which is a great convenience. A few other upgrades include smooth ceilings (no cottage cheese here) dual-pane vinyl windows and custom window treatments. For parking there are tandem parking spaces in the covered and secured garage area (spaces 303 & 304). The Ponderosa Springs grounds are beautifully landscaped and combine with the running streams, waterfalls and ponds to create a very tranquil environment that has you feeling like you’re removed from the city. The multiple resort-like pool and spa areas will also have you feeling like you’re on vacation every day of the year. On top of all that, this is a very “walkable” location with local shopping, dining and banking literally less than a block away. And finally, there is easy access to the freeway for those who still commute to work. Complex is also FHA approved. HURRY!!
Residential For Sale
1227 CapitolDrive, San Pedro, California, 90732

- Rina Maya
- 858-876-7946
- 800-878-0907
-
Questions@unitedbrokersinc.net

