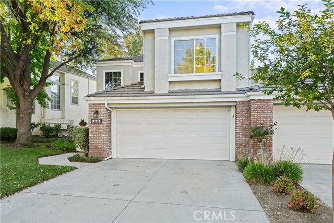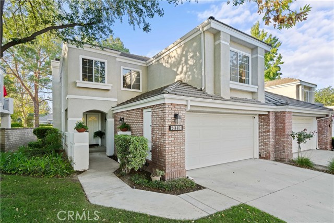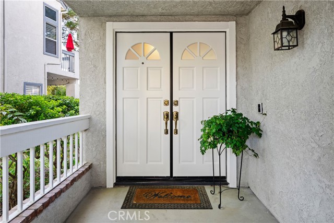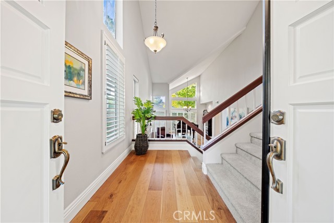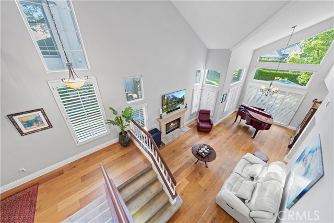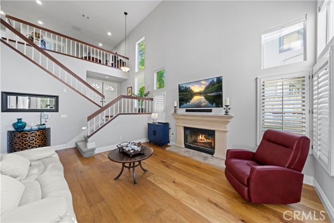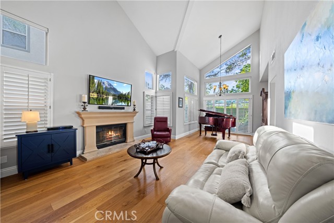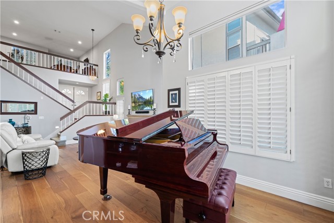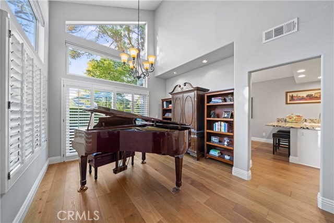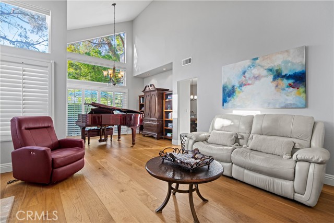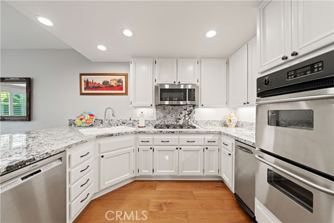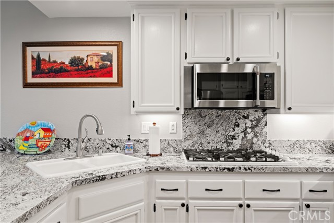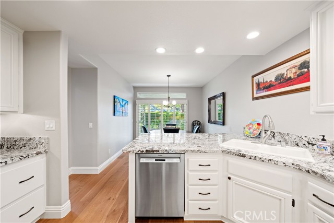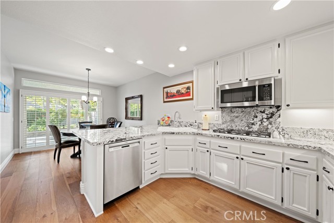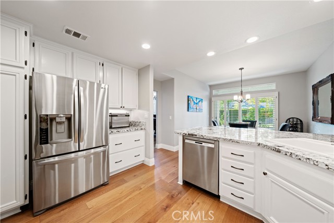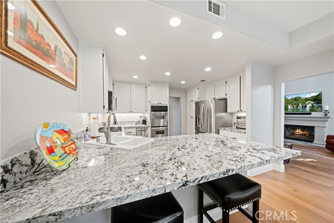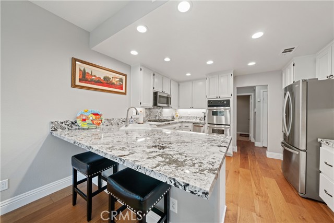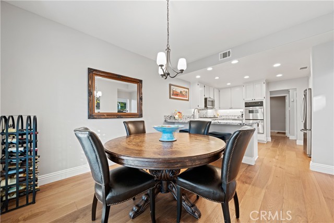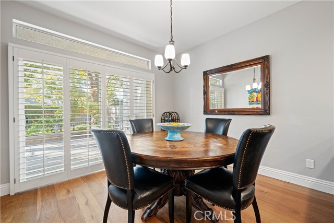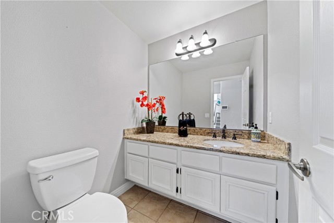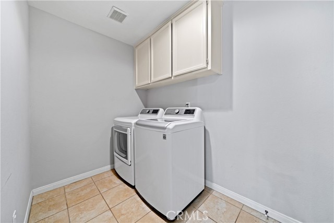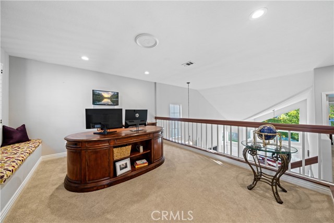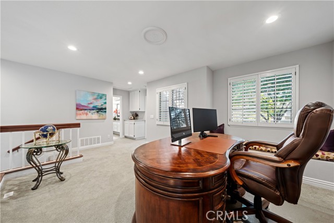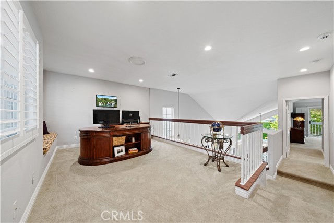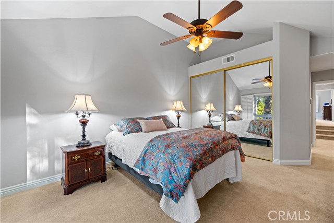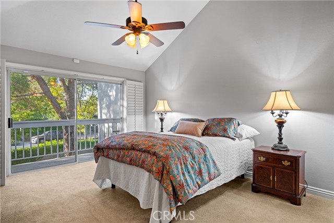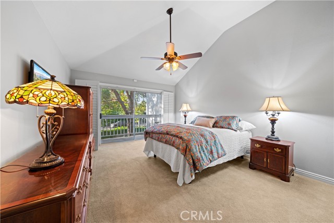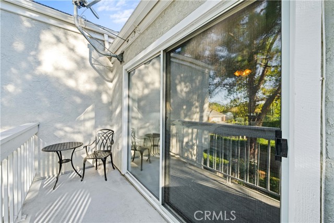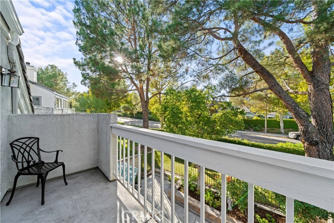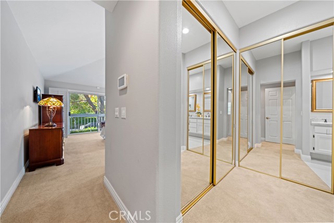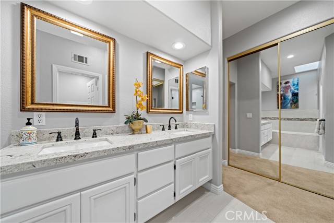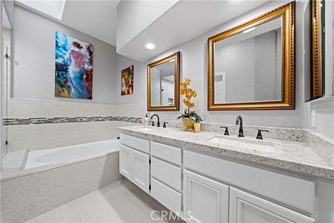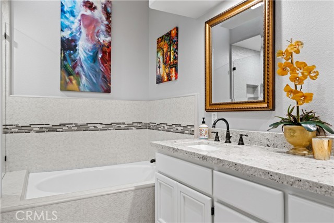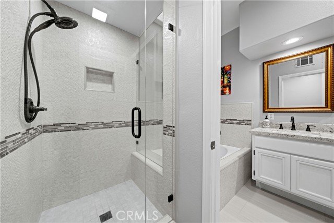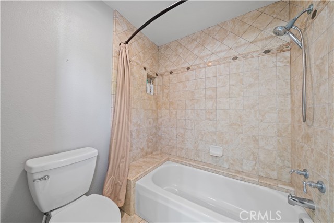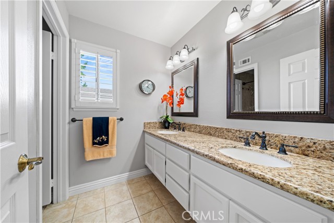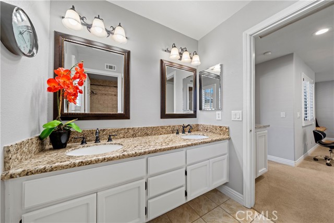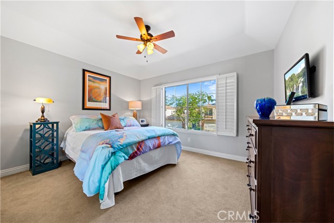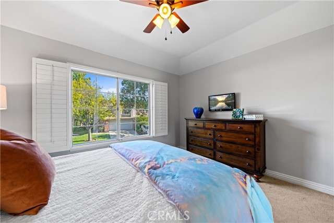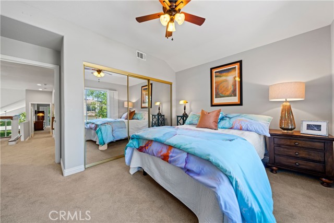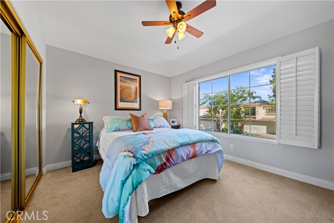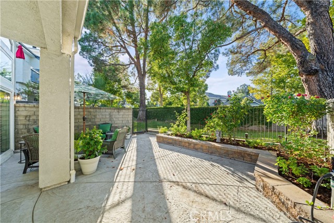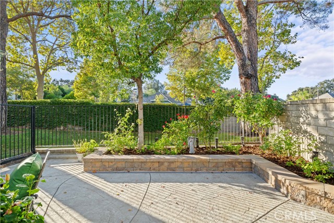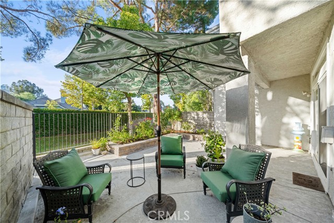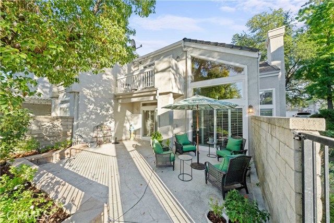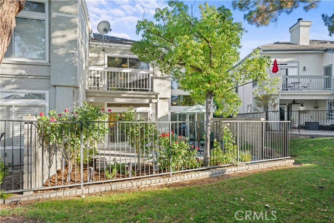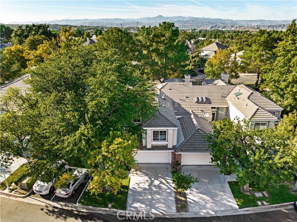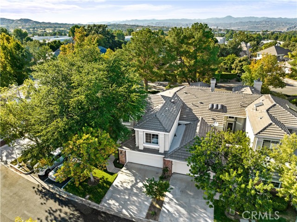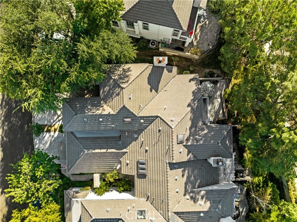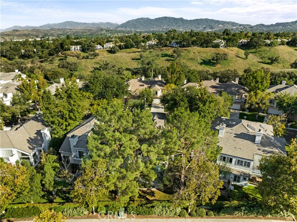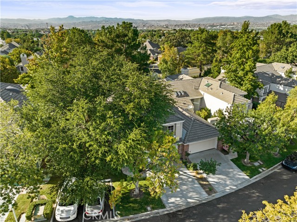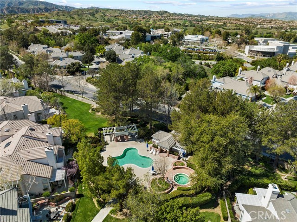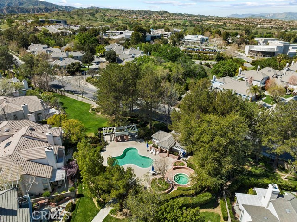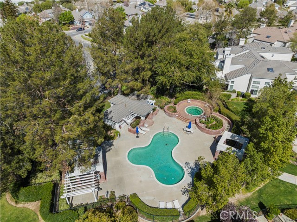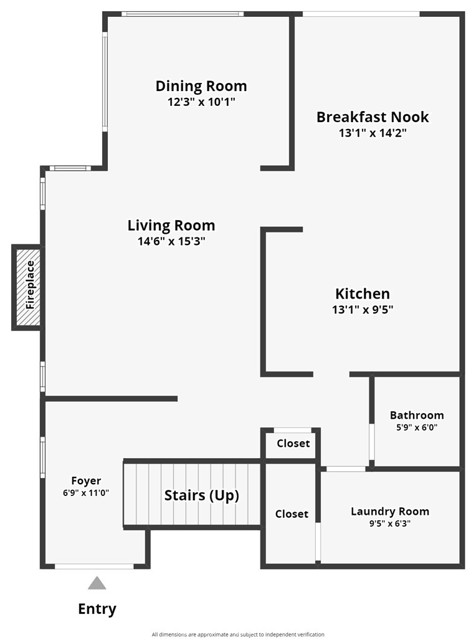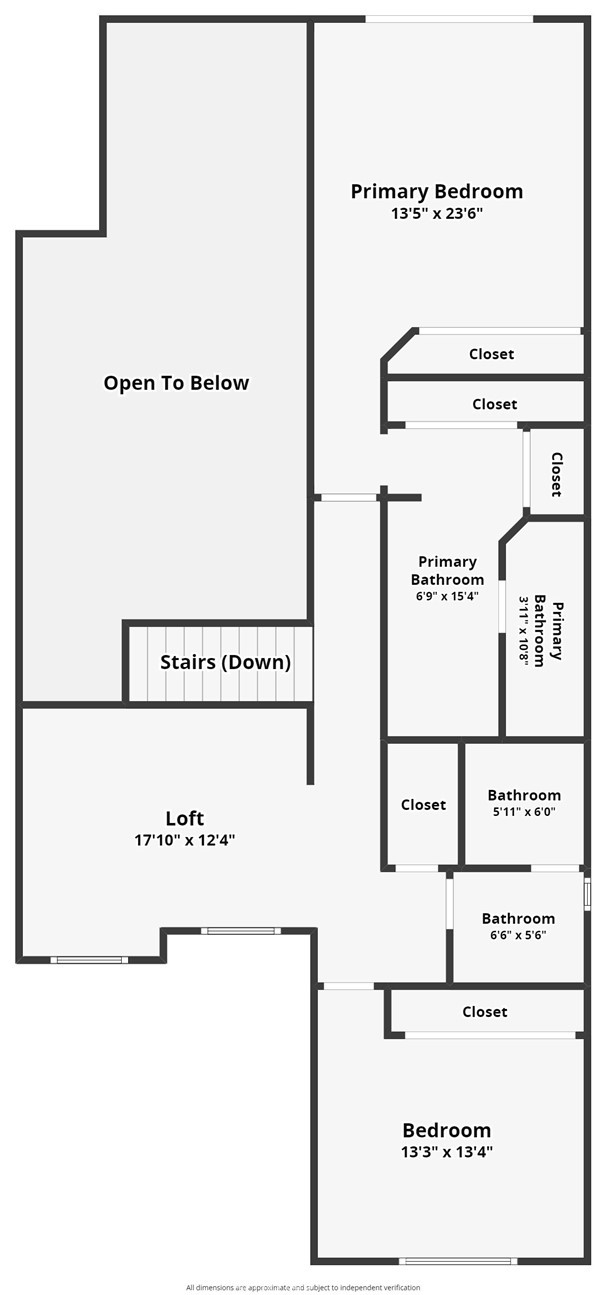Welcome to luxury living in the prestigious Stratford gated community within the exquisite Valencia Summit. This stunning townhome is a haven of elegance and comfort, boasting upscale features and finishes that truly set it apart. Upon arrival, you are greeted by a double entry door that beckons you into a world of refined living. Step into the foyer, and from there, descend gracefully into the expansive living room. Sunlight pours in, filling the room with warmth and radiance, accentuating the French oak wide plank wood floors that seamlessly flow throughout the lower level. The heart of the home is a culinary enthusiast’s dream. The upgraded kitchen showcases gleaming granite countertops, paired with an oversized bar counter, perfect for entertaining guests or enjoying a casual breakfast. LED lighting accents the space, and top-of-the line appliances include a GE Profile double oven, a six burner Viking range, Bosch dishwasher and a Cafe Venting microwave. Just beyond the kitchen is a cozy eating area that provides a delightful backdrop for your daily meals. Venturing upstairs, you’ll discover an expansive floor plan offering two spacious bedrooms, each radiating a sense of serenity. There is also an option to transform the loft which graciously overlooks the living room into the third bedroom. The primary bedroom is a true retreat, featuring a private balcony where you can unwind and relish-in the idyllic California weather. The updated primary bathroom exudes luxury with its separate tub and shower, offering a spa-like experience right at home. The recent addition of Shaw carpet upstairs ensures a plush and comfortable atmosphere throughout. Elegance is further reflected in the details, with Plantation shutters adorning the windows and six-inch baseboards encasing the floors. The entire home has been freshly painted, bathrooms received tasteful updates, LED lighting installed in the kitchen and the loft which keeps the ambiance modern, while mirrored wardrobe doors in the bedrooms add a touch of sophistication. Outside, a stamped concrete patio and stone planter provide the perfect back drop creating a charming space to savor the Valencia evening. HOA amenities include several private pools, spas, tennis courts, clubhouses, BBQ areas, playground, and common grounds maintenance. The paseo accesses the parks, and the Santa Clarita trail network so you can walk or bike for miles. Nearby shopping, restaurants, schools, and just minutes from the freeway.
Residential For Sale
24446 HamptonDrive, Valencia, California, 91355

- Rina Maya
- 858-876-7946
- 800-878-0907
-
Questions@unitedbrokersinc.net

